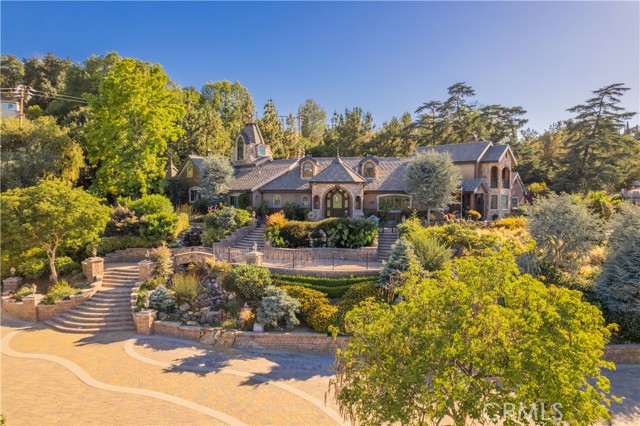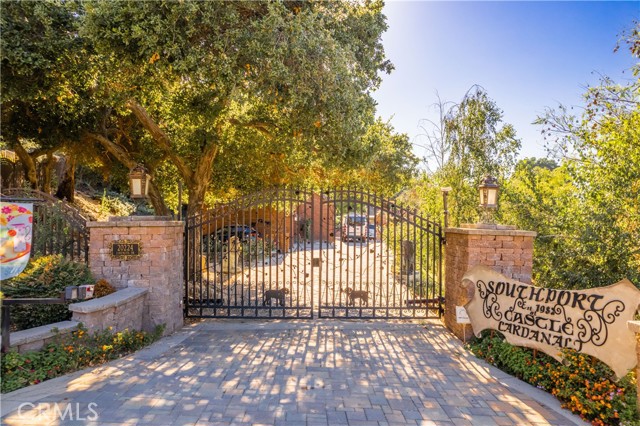#CV22134543
VIEW, VIEW, VIEW!!! This Panoramic city light & mountains view custom estate nestled on a huge lot and in the exclusive area of Covina. Private gated with RV garage and many RV parkings. Living room with vaulted ceiling. It has exquisite detail fine craftsmanship & impeccable professional custom decor showcase throughout. It was built in 2009 with HUGE 4.32 ACRE LOT professionally landscaped with 100's of roses, fruit trees, wishing well, walking paths, shade trees adorn the gardens with water conserving drip system and more. Amazing detached POOL HOUSE next to the Disneyland style pool and spa and overlooking the Panoramic city light and sunset view. Deluxe master suite with patio and walk-in dark wood with glass clothes closet. Resort like master bathroom with jetted tub, rock shower and mermaid decor. HUGE gourmet kitchen with granite counter tops, vaulted ceiling, large windows, built-in bench and fireplace. This amazing Park-like yard w/spectacular POOL/SPA, koi pond, slider turtle pond, waterfall plus it has own private riding facility with custom built barn for 10 horses. This property can be possibly sup-divided. Close to South Hills schools and golf course/ country club. Horse property. Several movies have been filmed at the home. A true gem!
| Property Id | 369217642 |
| Price | $ 5,200,000.00 |
| Property Size | 188343 Sq Ft |
| Bedrooms | 4 |
| Bathrooms | 7 |
| Available From | 28th of June 2022 |
| Status | Active |
| Type | Single Family Residence |
| Year Built | 2009 |
| Garages | 10 |
| Roof | Slate,Tile |
| County | Los Angeles |
Location Information
| County: | Los Angeles |
| Community: | Hiking,Horse Trails |
| MLS Area: | 614 - Covina |
| Directions: | 10 Fwy to Grand, then to E. Lorencita |
Interior Features
| Common Walls: | No Common Walls |
| Rooms: | Art Studio,Bonus Room,Entry,Family Room,Formal Entry,Great Room,Kitchen,Laundry,Living Room,Loft,Main Floor Bedroom,Main Floor Master Bedroom,Master Bathroom,Master Bedroom,Master Suite,Office,Recreation,Sauna,Separate Family Room,Walk-In Closet,Walk-In Pantry,Workshop |
| Eating Area: | Breakfast Nook,Dining Room |
| Has Fireplace: | 1 |
| Heating: | Central,Zoned |
| Windows/Doors Description: | Bay Window(s),Casement Windows,Custom Covering,Double Pane Windows,Drapes,Wood FramesDouble Door Entry,French Doors |
| Interior: | 2 Staircases,Beamed Ceilings,Built-in Features,Crown Molding,Furnished,Granite Counters,High Ceilings,Intercom,Living Room Balcony,Pantry,Recessed Lighting,Storage,Wired for Data,Wired for Sound |
| Fireplace Description: | Bath,Family Room,Kitchen,Living Room,Master Bedroom,Outside,Gas,Gas Starter |
| Cooling: | Central Air,Zoned |
| Floors: | Brick,Stone,Wood |
| Laundry: | Gas Dryer Hookup,Individual Room,Washer Hookup |
| Appliances: | 6 Burner Stove,Dishwasher,Double Oven,ENERGY STAR Qualified Water Heater,Disposal,Gas Oven,Gas Range,Microwave,Range Hood,Refrigerator,Tankless Water Heater |
Exterior Features
| Style: | Custom Built,English |
| Stories: | 2 |
| Is New Construction: | 0 |
| Exterior: | Barbecue Private,Corral,Koi Pond,Lighting,Rain Gutters,Stable |
| Roof: | Slate,Tile |
| Water Source: | Private |
| Septic or Sewer: | Conventional Septic |
| Utilities: | Electricity Connected,Natural Gas Connected,Sewer Not Available,Water Connected |
| Security Features: | Automatic Gate,Carbon Monoxide Detector(s),Fire Sprinkler System,Security System,Smoke Detector(s) |
| Parking Description: | Auto Driveway Gate,Direct Garage Access,Paved,Garage,Garage Door Opener,Gated,Oversized,RV Access/Parking,RV Covered,RV Garage,RV Gated |
| Fencing: | Excellent Condition,Security,Wrought Iron |
| Patio / Deck Description: | Brick,Stone |
| Pool Description: | Private,In Ground,Pebble,Solar Heat,Waterfall |
| Exposure Faces: | South |
School
| School District: | Covina Valley Unified |
| Elementary School: | Mesa |
| High School: | South Hills |
| Jr. High School: | MESA |
Additional details
| HOA Fee: | 0.00 |
| HOA Frequency: | |
| HOA Includes: | |
| APN: | 8277003006 |
| WalkScore: | |
| VirtualTourURLBranded: |
Listing courtesy of JENNY XU from RE/MAX MASTERS REALTY
Based on information from California Regional Multiple Listing Service, Inc. as of 2024-12-04 at 10:30 pm. This information is for your personal, non-commercial use and may not be used for any purpose other than to identify prospective properties you may be interested in purchasing. Display of MLS data is usually deemed reliable but is NOT guaranteed accurate by the MLS. Buyers are responsible for verifying the accuracy of all information and should investigate the data themselves or retain appropriate professionals. Information from sources other than the Listing Agent may have been included in the MLS data. Unless otherwise specified in writing, Broker/Agent has not and will not verify any information obtained from other sources. The Broker/Agent providing the information contained herein may or may not have been the Listing and/or Selling Agent.






































































