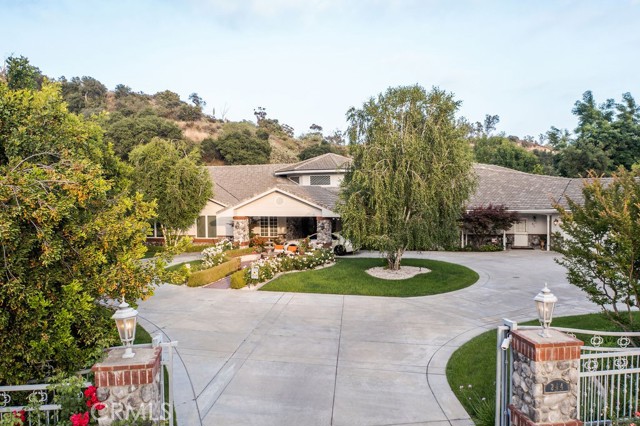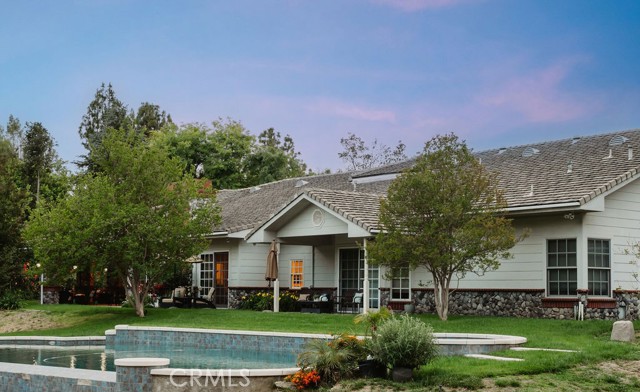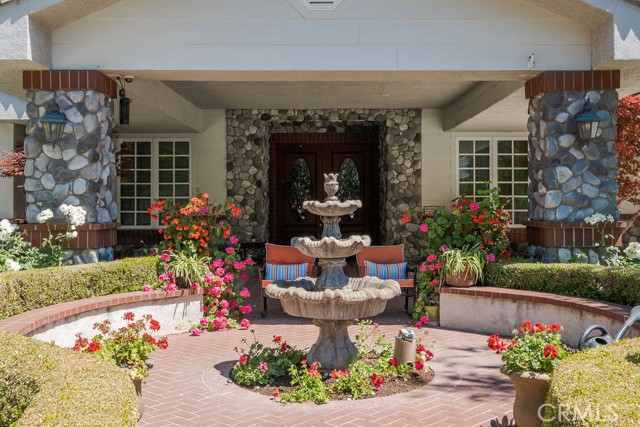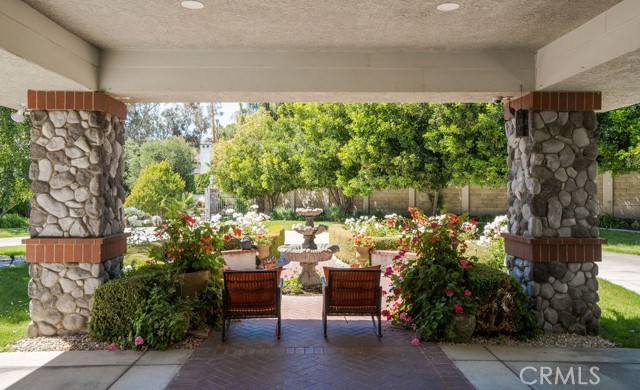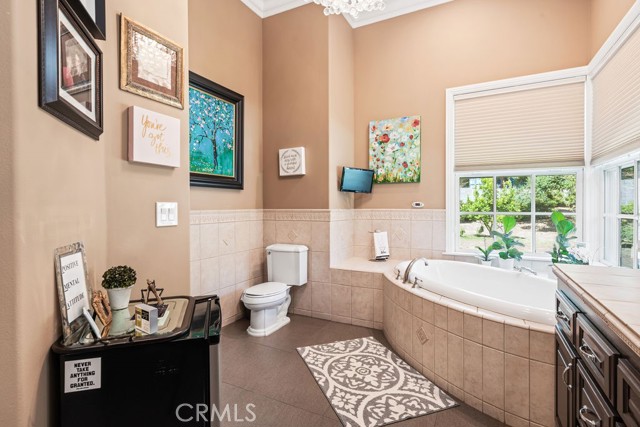#CV22133070
Entertainer's Dream!!! Single story 4 bedroom 7 bath, privately gated estate in Northern Glendora. A grand, vaulted foyer welcomes you into this sensational site where style and elegance are on display among the finest in contemporary comfort. As you explore the interior, discover a host of exquisite elements and on-trend features on show, including soaring ceilings, fine marble flooring, and incandescent lighting fixtures. Impressive details, showcasing that no expense has been spared in designing and building this immaculate residence brilliantly conceived for a modern lifestyle. Start in the family room, distinctive for its magnificent beamed cathedral ceiling and generously sized fireplace. This is a natural gathering spot for entertaining with its rustic hardwood-style flooring and a fully-equipped wet bar. From there, enter into the dining room where tasteful wainscoting, crown molding, and a lux chandelier set the tone for your more formal meals. This incredible home has an open and inviting kitchen that would surely meet the exacting standards of any demanding chef. Well-prepared to create food for any size group with dual refrigerators and freezers, a peninsula bar with seating, an island with cooktop and sink, vast granite countertop prep space, pantry, recessed lighting, as well as two dishwashers for cleanup. It also offers a dine-in area and French doors leading outside. All of this home's bedrooms are ensuite and finished to a high standard with such desirable highlights as garden-style tubs and frameless shower enclosures. In the backyard, tall trees, bushes, and a manicured lawn surround your infinity pool and spa, plus there's tons of land to add more options for outdoor activities and events. Enjoy the fresh air, alfresco meals, and conversations with friends with several covered patios. An attached 3-car garage with abundant paved space on the circular driveway ensures there's tons of parking for guests. With unique wood details throughout, this impeccable dwelling is as stylish as it is functional. This property is equipped with commercial grade heat/ac units. The ideal location places you near Glendora's popular shopping and dining venues, plus the country club is just a short drive away. Situated in the Glendora Unified School District with Goddard Middle School and Glendora High School both nearby.
| Property Id | 369216289 |
| Price | $ 3,888,000.00 |
| Property Size | 49071 Sq Ft |
| Bedrooms | 4 |
| Bathrooms | 7 |
| Available From | 28th of June 2022 |
| Status | Active |
| Type | Single Family Residence |
| Year Built | 2005 |
| Garages | 3 |
| Roof | Concrete |
| County | Los Angeles |
Location Information
| County: | Los Angeles |
| Community: | Mountainous |
| MLS Area: | 629 - Glendora |
| Directions: | Oak Park Road & Crescent Glen Dr. |
Interior Features
| Common Walls: | No Common Walls |
| Rooms: | Master Suite |
| Eating Area: | |
| Has Fireplace: | 1 |
| Heating: | See Remarks |
| Windows/Doors Description: | |
| Interior: | Built-in Features,Cathedral Ceiling(s),Ceiling Fan(s),Granite Counters,High Ceilings,Open Floorplan,Wet Bar |
| Fireplace Description: | Family Room |
| Cooling: | See Remarks |
| Floors: | |
| Laundry: | Individual Room |
| Appliances: |
Exterior Features
| Style: | |
| Stories: | |
| Is New Construction: | 0 |
| Exterior: | |
| Roof: | Concrete |
| Water Source: | Public |
| Septic or Sewer: | Conventional Septic |
| Utilities: | |
| Security Features: | |
| Parking Description: | Garage |
| Fencing: | |
| Patio / Deck Description: | Covered |
| Pool Description: | Private |
| Exposure Faces: |
School
| School District: | Glendora Unified |
| Elementary School: | |
| High School: | |
| Jr. High School: |
Additional details
| HOA Fee: | 0.00 |
| HOA Frequency: | |
| HOA Includes: | |
| APN: | 8659024002 |
| WalkScore: | |
| VirtualTourURLBranded: |
Listing courtesy of PRISCILLA HERRERA from KELLER WILLIAMS PREMIER PROPER
Based on information from California Regional Multiple Listing Service, Inc. as of 2024-09-18 at 10:30 pm. This information is for your personal, non-commercial use and may not be used for any purpose other than to identify prospective properties you may be interested in purchasing. Display of MLS data is usually deemed reliable but is NOT guaranteed accurate by the MLS. Buyers are responsible for verifying the accuracy of all information and should investigate the data themselves or retain appropriate professionals. Information from sources other than the Listing Agent may have been included in the MLS data. Unless otherwise specified in writing, Broker/Agent has not and will not verify any information obtained from other sources. The Broker/Agent providing the information contained herein may or may not have been the Listing and/or Selling Agent.
