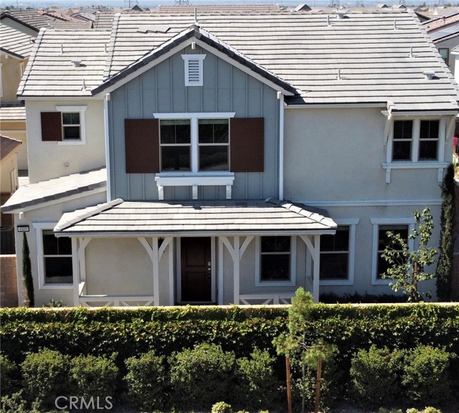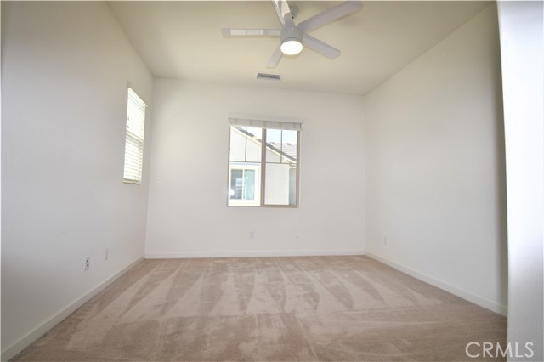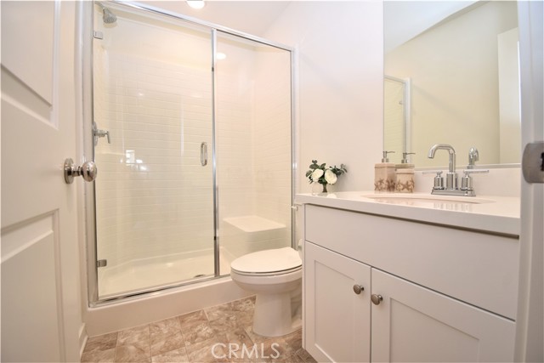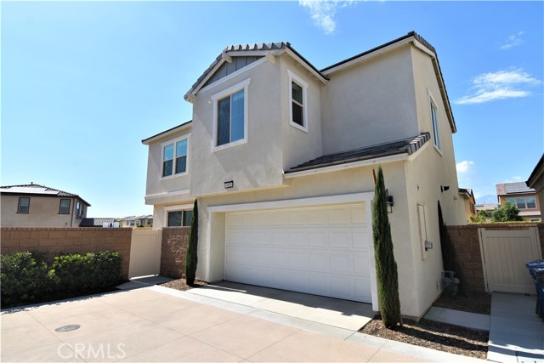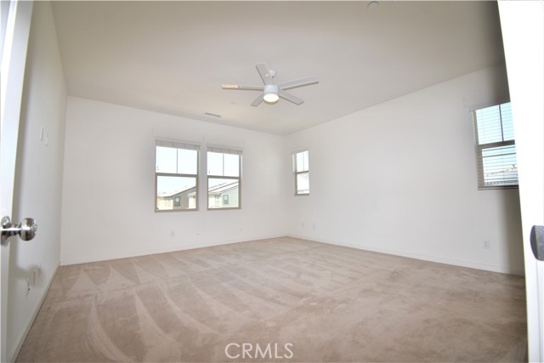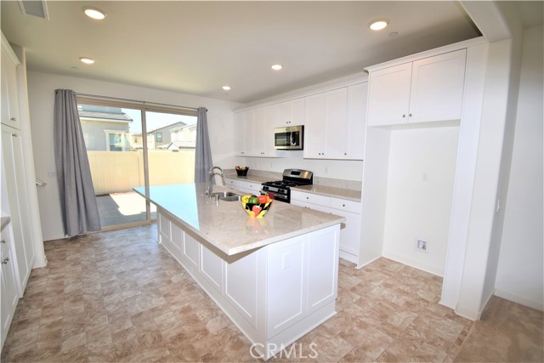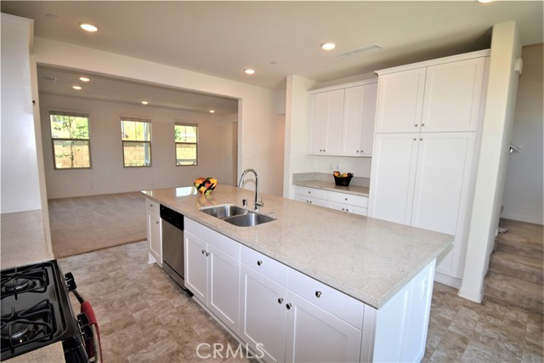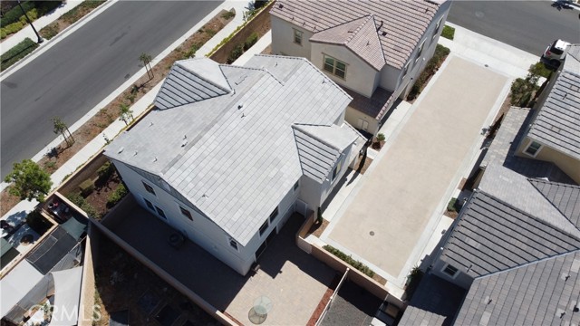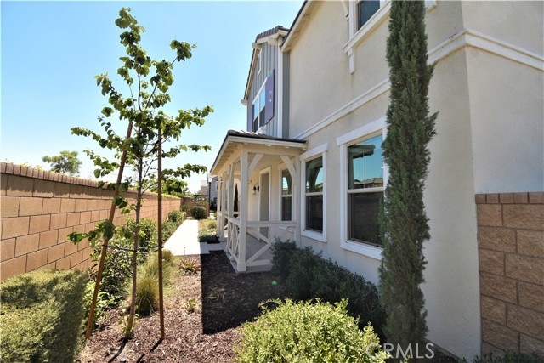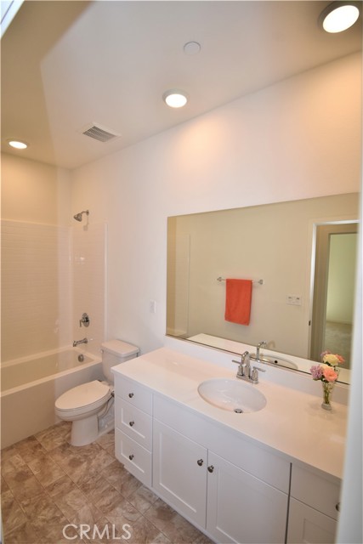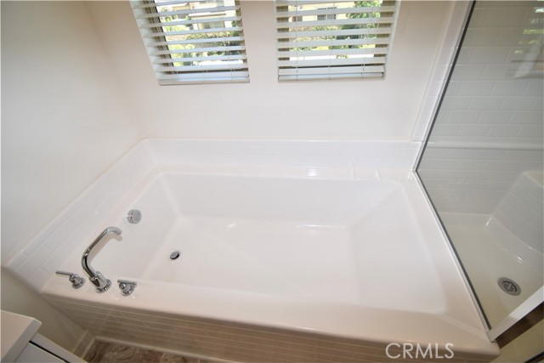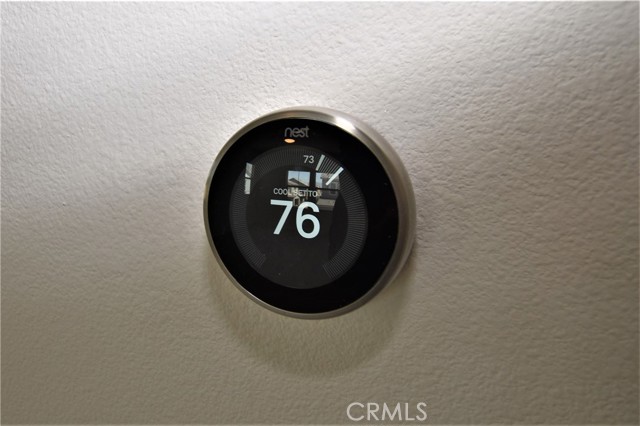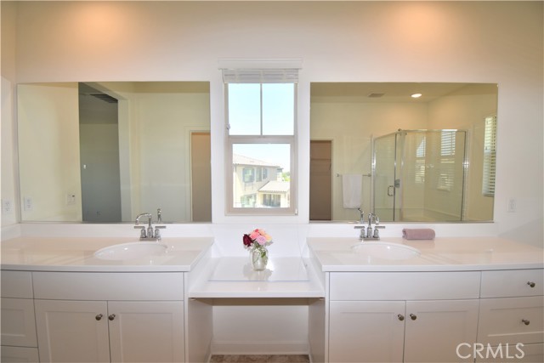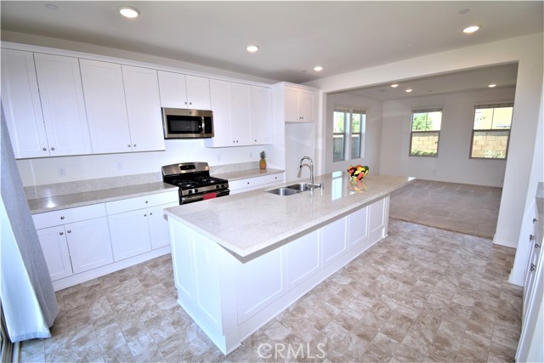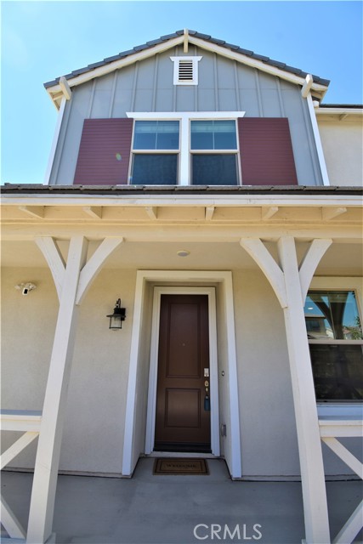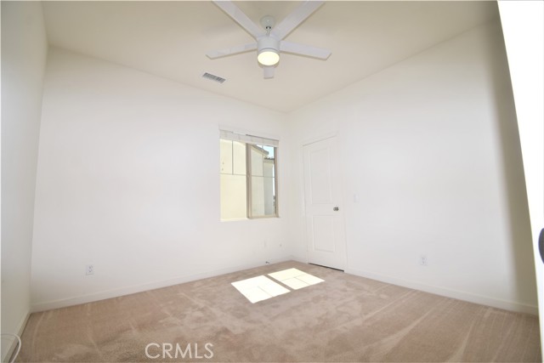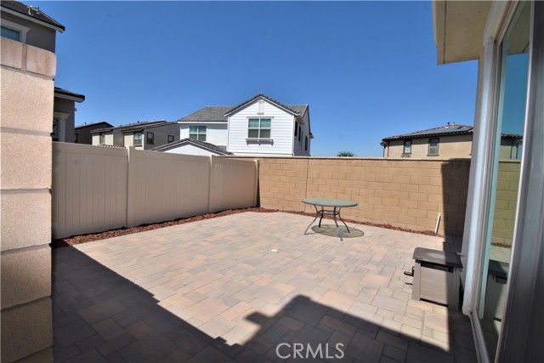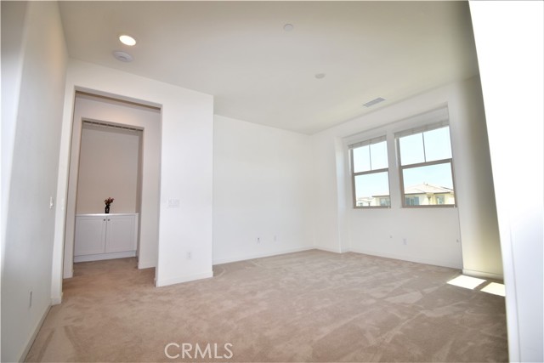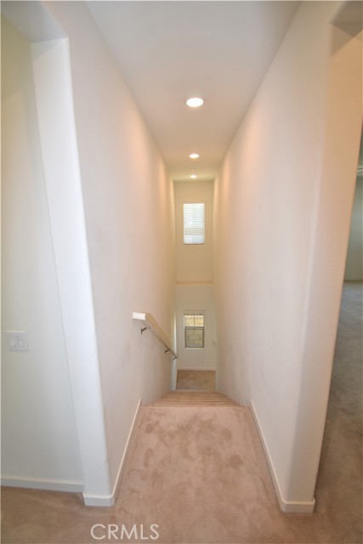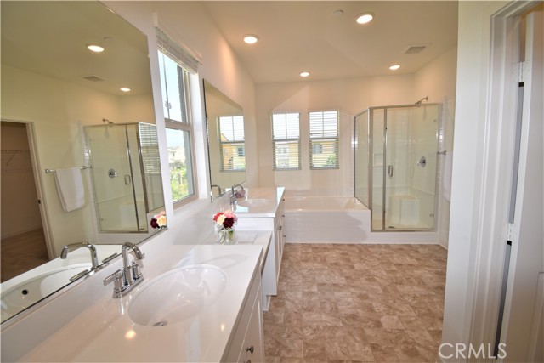#TR22141051
Beautiful and spacious 4-bedroom and 3-bath detached condo home offers 2,236 sq. ft. of living space; stroll the private front walk-way to the main entrance and enter the expansive main living room with ample windows, bringing in natural light; modern bright kitchen with island opens to the main living area. Kitchen area has large slider door access to brick (pavers) patio backyard, great for entertaining... First floor includes a bedroom and bathroom. In addition to a spacious loft main landing area and laundry room (washer & dryer remain), the second level has three comfortable bedrooms and two full bathrooms. The primary bedroom has a walk-in closet, large bathtub, shower, separate vanities and plenty of windows to bring in light. This home has carpet and linoleum throughout, ceiling fans, recessed lighting, dual pane windows, Nest thermostats and an on-demand water heater. Two-car garage has direct access to the home as well as the backyard. Great location - minutes to the 60 and 15 freeway, the Ontario-East Metrolink Station, parks, schools, shops and restaurants. Well maintained property that shows pride of ownership�
| Property Id | 369213729 |
| Price | $ 708,000.00 |
| Property Size | 0 Sq Ft |
| Bedrooms | 4 |
| Bathrooms | 2 |
| Available From | 28th of June 2022 |
| Status | Active |
| Type | Condominium |
| Year Built | 2019 |
| Garages | 2 |
| Roof | Tile |
| County | San Bernardino |
Location Information
| County: | San Bernardino |
| Community: | Curbs,Dog Park,Park,Sidewalks |
| MLS Area: | 686 - Ontario |
| Directions: | Parkview St and Swallowtail Lane |
Interior Features
| Common Walls: | No Common Walls |
| Rooms: | Entry,Family Room,Formal Entry,Kitchen,Laundry,Loft,Main Floor Bedroom,Master Bathroom,Master Bedroom,Walk-In Closet |
| Eating Area: | In Kitchen |
| Has Fireplace: | 0 |
| Heating: | Forced Air |
| Windows/Doors Description: | Double Pane Windows |
| Interior: | Ceiling Fan(s),Granite Counters,Open Floorplan,Recessed Lighting |
| Fireplace Description: | None |
| Cooling: | Central Air |
| Floors: | Carpet,Vinyl |
| Laundry: | Individual Room,Upper Level |
| Appliances: | Dishwasher,Disposal,Gas Oven,Gas Range,Microwave,Tankless Water Heater |
Exterior Features
| Style: | |
| Stories: | 2 |
| Is New Construction: | 0 |
| Exterior: | |
| Roof: | Tile |
| Water Source: | Public |
| Septic or Sewer: | Public Sewer |
| Utilities: | Electricity Connected,Natural Gas Connected,Sewer Connected,Water Connected |
| Security Features: | Carbon Monoxide Detector(s),Smoke Detector(s) |
| Parking Description: | Garage |
| Fencing: | Block |
| Patio / Deck Description: | Brick,Front Porch |
| Pool Description: | Community |
| Exposure Faces: |
School
| School District: | Chaffey Joint Union High |
| Elementary School: | Ranch View |
| High School: | Colony |
| Jr. High School: | RANVIE2 |
Additional details
| HOA Fee: | 180.00 |
| HOA Frequency: | Monthly |
| HOA Includes: | Pool,Spa/Hot Tub,Playground,Dog Park,Tennis Court(s),Gym/Ex Room,Banquet Facilities |
| APN: | 1073273240000 |
| WalkScore: | |
| VirtualTourURLBranded: |
Listing courtesy of RICHARD HARRIS from HOMETRUST REAL ESTATE
Based on information from California Regional Multiple Listing Service, Inc. as of 2024-09-19 at 10:30 pm. This information is for your personal, non-commercial use and may not be used for any purpose other than to identify prospective properties you may be interested in purchasing. Display of MLS data is usually deemed reliable but is NOT guaranteed accurate by the MLS. Buyers are responsible for verifying the accuracy of all information and should investigate the data themselves or retain appropriate professionals. Information from sources other than the Listing Agent may have been included in the MLS data. Unless otherwise specified in writing, Broker/Agent has not and will not verify any information obtained from other sources. The Broker/Agent providing the information contained herein may or may not have been the Listing and/or Selling Agent.
