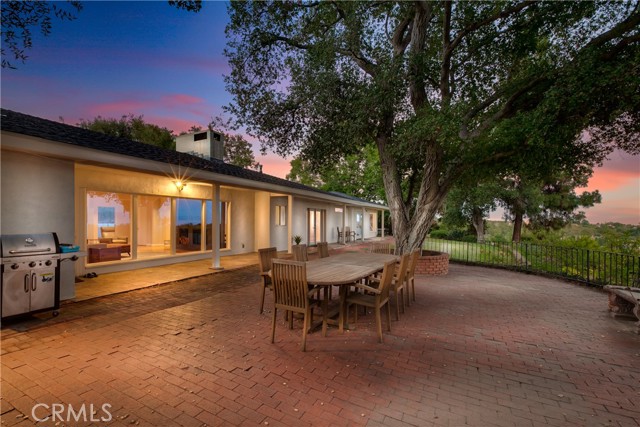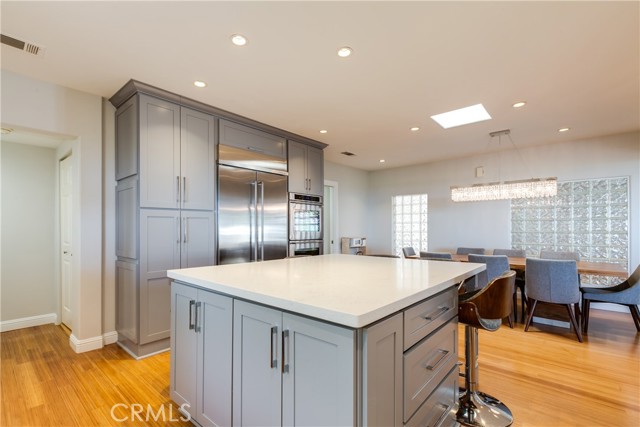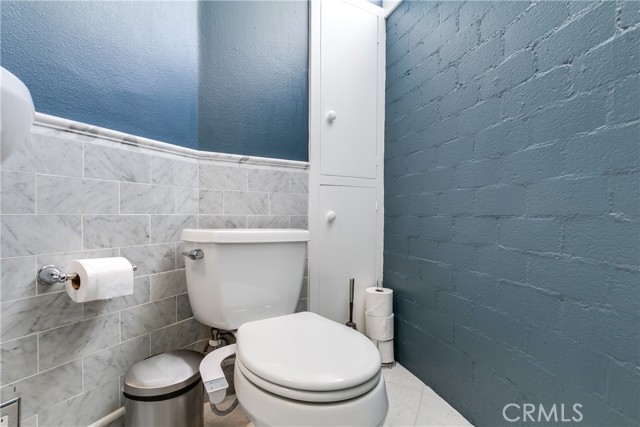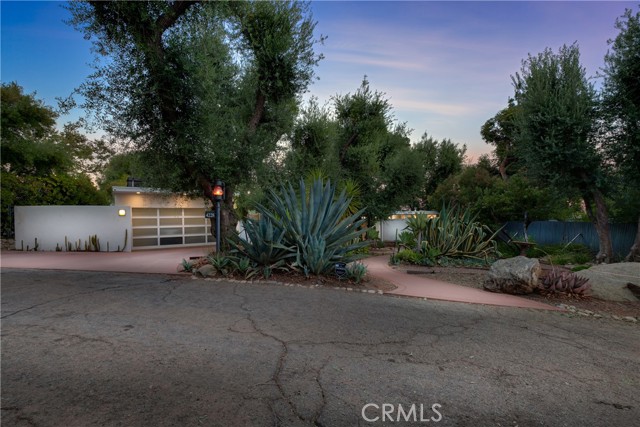#CV22139842
VIEW, VIEW, VIEW! This stunning "PADUA HILLS� Classic Mid Century style estate situated in the prime street of North Claremont. HUGE PARK-LIKE (24,472 SF) LOT. 4BR, 3BA COMPLETELY UPGRADED. Very open & impressive floor plan with bamboo-wood /stone flooring and Recessed lighting throughout. Living room with fireplace. Huge impressive gourmet kitchen with large center island. Master bedroom has spa bath boasts walnut cabinetry and overlooking the PANORAMIC views. 2 car garage with Tesla charger. Large courtyard with fenced pool and spa. Large storage room can be converted to bonus room or pool house. Very private and secluded backyard to enjoy this breathtaking views. Walking distance to wilderness walking trails and close to The Webb private school, shopping center and Claremont Village. Solar system FULLY PAID with 20 years warranty on it.
| Property Id | 369211934 |
| Price | $ 1,842,000.00 |
| Property Size | 24472 Sq Ft |
| Bedrooms | 4 |
| Bathrooms | 3 |
| Available From | 28th of June 2022 |
| Status | Pending |
| Type | Single Family Residence |
| Year Built | 1949 |
| Garages | 2 |
| Roof | Composition |
| County | Los Angeles |
Location Information
| County: | Los Angeles |
| Community: | Foothills,Suburban |
| MLS Area: | 683 - Claremont |
| Directions: | N Mt. Baldy Road & W Padua |
Interior Features
| Common Walls: | No Common Walls |
| Rooms: | Attic,Bonus Room,Entry,Family Room,Great Room,Kitchen,Laundry,Main Floor Bedroom,Main Floor Master Bedroom,Master Bathroom,Master Bedroom,Office,Walk-In Closet,Walk-In Pantry |
| Eating Area: | Breakfast Counter / Bar,In Kitchen |
| Has Fireplace: | 1 |
| Heating: | Central,Forced Air |
| Windows/Doors Description: | Blinds,Double Pane Windows,Screens,Skylight(s)Sliding Doors |
| Interior: | Built-in Features,Ceiling Fan(s),Copper Plumbing Partial,Granite Counters,Open Floorplan,Pantry,Quartz Counters,Recessed Lighting,Stone Counters,Storage,Track Lighting |
| Fireplace Description: | Living Room |
| Cooling: | Central Air,Dual,Zoned |
| Floors: | Bamboo,Tile,Wood |
| Laundry: | Gas & Electric Dryer Hookup,Gas Dryer Hookup,Individual Room,Inside,Washer Hookup |
| Appliances: | Dishwasher,Double Oven,Freezer,Disposal,Gas Oven,Gas Cooktop,Microwave,Range Hood,Water Line to Refrigerator,Water Purifier |
Exterior Features
| Style: | Contemporary,Custom Built,Modern |
| Stories: | 1 |
| Is New Construction: | 0 |
| Exterior: | Lighting,Rain Gutters |
| Roof: | Composition |
| Water Source: | Private |
| Septic or Sewer: | Engineered Septic |
| Utilities: | Cable Available,Electricity Connected,Natural Gas Connected,Phone Available,Water Connected |
| Security Features: | Carbon Monoxide Detector(s),Smoke Detector(s) |
| Parking Description: | Driveway,Concrete,Garage |
| Fencing: | |
| Patio / Deck Description: | Covered,Front Porch,Rear Porch,Stone |
| Pool Description: | Private,Fenced,Filtered,In Ground |
| Exposure Faces: |
School
| School District: | Claremont Unified |
| Elementary School: | Chapparal |
| High School: | Claremont |
| Jr. High School: | CHAPPA |
Additional details
| HOA Fee: | 13.00 |
| HOA Frequency: | Monthly |
| HOA Includes: | Other |
| APN: | 8673027035 |
| WalkScore: | |
| VirtualTourURLBranded: |
Listing courtesy of JENNY XU from RE/MAX MASTERS REALTY
Based on information from California Regional Multiple Listing Service, Inc. as of 2024-11-22 at 10:30 pm. This information is for your personal, non-commercial use and may not be used for any purpose other than to identify prospective properties you may be interested in purchasing. Display of MLS data is usually deemed reliable but is NOT guaranteed accurate by the MLS. Buyers are responsible for verifying the accuracy of all information and should investigate the data themselves or retain appropriate professionals. Information from sources other than the Listing Agent may have been included in the MLS data. Unless otherwise specified in writing, Broker/Agent has not and will not verify any information obtained from other sources. The Broker/Agent providing the information contained herein may or may not have been the Listing and/or Selling Agent.



















































