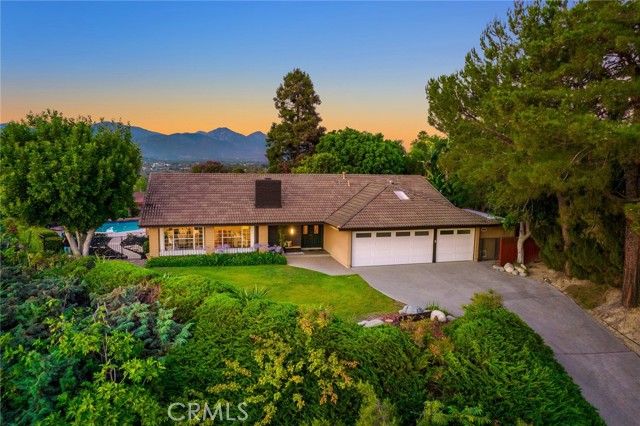#AR22139999
SPECTACULAR RANCH RAMBLER NESTLED ON TOP OF, DESIRABLE �COVINA HEIGHTS�; FANTASTIC 360-DEGREE VIEWS BOASTING ENDLESS SUNSETS EVERY NIGHT, THIS IS TRULY AN ENTERTAINERS DELIGHT!. THIS SINGLE-LEVEL BEAUTY HAS THE PERFECT TRADITIONAL LAYOUT ENSURING THAT THE GENEROUS LIVING ROOM AND FAMILY ROOM ENJOY SUNRISE AND SUNSET VIEWS; ABSOLUTE PRIVACY FROM THE STREET; FEATURING; 4 BEDROOMS; 3 BATHROOMS; BONUS OFFICE & WORKSHOP; 2701 SQ FEET OF DELIGHTFUL LIVING SPACE; GENEROUS 18310 SQ FT LOT: 3 CAR GARAGE; BUILT-IN 1969; REMODELED KITCHEN WITH CENTER ISLAND & VAULTED CEILINGS CONNECTED TO �WALL TO WALL GLASS� LOOKING OUT TO THE SPARKLING SWIMMING POOL. LARGE MASTER SUITE WITH SLIDING GLASS DOORS TO THE OUTSIDE; MINI-SUITE WITH REMODELED BATHROOM & SLIDING GLASS DOOR LEADING OUT TO THE SWIMMING POOL; LIVING ROOM FEATURES A COZY FIREPLACE WITH FRENCH DOORS LEADING OUT TO THE OUTSIDE FROM THE DINING ALCOVE. BONUS OFFICE SPACE HAS BEEN ADDED OFF THE EXTRA-LARGE REMODELED LAUNDRY ROOM; GREAT LOCATION TO THE THE VIA VERDE COUNTRY CLUB, RAGING WATERS, WALNUT CREEK, FRANK G BONELLI LAKE, AND THE 57 FREEWAY OF RAMP. THIS FAMILY HOME HAS BEEN LOVED AND WELL MAINTAINED OVER THE PAST 23 YEARS WITH MANY IMPROVEMENTS AND UPGRADES OVER THE YEARS, BY THIS FAMILY AND IT WON'T DISAPPOINT.
| Property Id | 369209605 |
| Price | $ 1,388,000.00 |
| Property Size | 18310 Sq Ft |
| Bedrooms | 4 |
| Bathrooms | 3 |
| Available From | 27th of June 2022 |
| Status | Pending |
| Type | Single Family Residence |
| Year Built | 1969 |
| Garages | 3 |
| Roof | Concrete |
| County | Los Angeles |
Location Information
| County: | Los Angeles |
| Community: | Urban |
| MLS Area: | 614 - Covina |
| Directions: | Cross Street Rancho Las Nogales Drive. |
Interior Features
| Common Walls: | No Common Walls |
| Rooms: | All Bedrooms Down,Den,Great Room,Kitchen,Laundry,Living Room,Master Suite,Office,Workshop |
| Eating Area: | In Family Room,In Living Room |
| Has Fireplace: | 1 |
| Heating: | Central,Natural Gas |
| Windows/Doors Description: | Double Door Entry,French Doors,Mirror Closet Door(s),Sliding Doors |
| Interior: | Attic Fan,Copper Plumbing Partial,Granite Counters,Open Floorplan,Recessed Lighting |
| Fireplace Description: | Living Room,Outside,Gas |
| Cooling: | Central Air,Dual |
| Floors: | Tile,Wood |
| Laundry: | Individual Room,Inside |
| Appliances: | Dishwasher,Electric Oven,Electric Range,Electric Cooktop,Electric Water Heater,Gas & Electric Range,Microwave,Water Heater Central |
Exterior Features
| Style: | Ranch |
| Stories: | 1 |
| Is New Construction: | 0 |
| Exterior: | Lighting |
| Roof: | Concrete |
| Water Source: | Public |
| Septic or Sewer: | Public Sewer |
| Utilities: | Cable Available,Electricity Available,Natural Gas Available,Phone Available,Sewer Available,Water Available |
| Security Features: | Carbon Monoxide Detector(s),Smoke Detector(s) |
| Parking Description: | Direct Garage Access,Driveway,Concrete,Driveway Up Slope From Street,Garage Faces Front,Garage - Three Door |
| Fencing: | Average Condition |
| Patio / Deck Description: | Concrete,Patio Open |
| Pool Description: | Private,Diving Board,Fenced,Filtered,Heated,Gas Heat,In Ground,Waterfall |
| Exposure Faces: |
School
| School District: | Charter Oak Unified |
| Elementary School: | |
| High School: | |
| Jr. High School: |
Additional details
| HOA Fee: | 0.00 |
| HOA Frequency: | |
| HOA Includes: | |
| APN: | 8448017022 |
| WalkScore: | |
| VirtualTourURLBranded: | https://my.matterport.com/show/?m=vrCmwTWdPiR&mls=1' |
Listing courtesy of NICOLA SPERANTA from COMPASS
Based on information from California Regional Multiple Listing Service, Inc. as of 2024-12-04 at 10:30 pm. This information is for your personal, non-commercial use and may not be used for any purpose other than to identify prospective properties you may be interested in purchasing. Display of MLS data is usually deemed reliable but is NOT guaranteed accurate by the MLS. Buyers are responsible for verifying the accuracy of all information and should investigate the data themselves or retain appropriate professionals. Information from sources other than the Listing Agent may have been included in the MLS data. Unless otherwise specified in writing, Broker/Agent has not and will not verify any information obtained from other sources. The Broker/Agent providing the information contained herein may or may not have been the Listing and/or Selling Agent.





















































