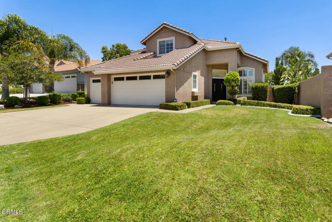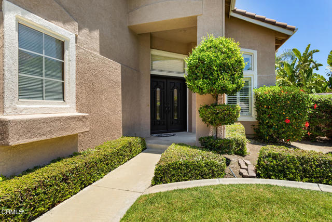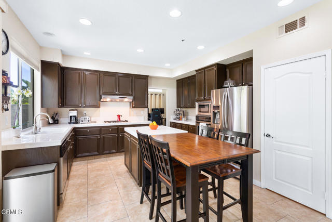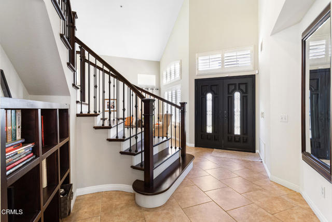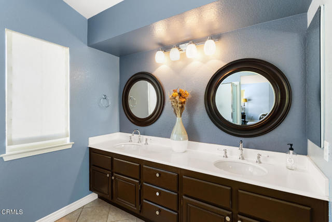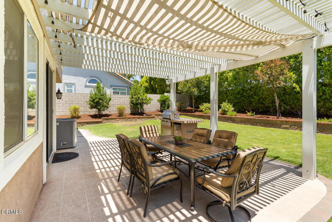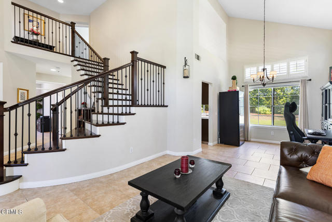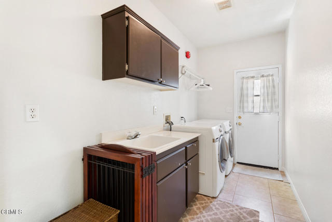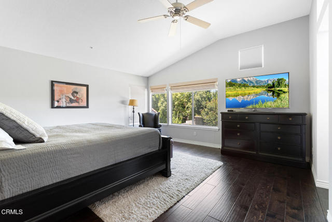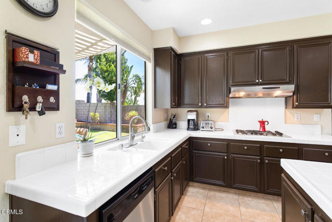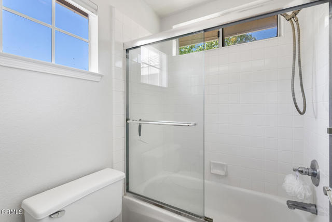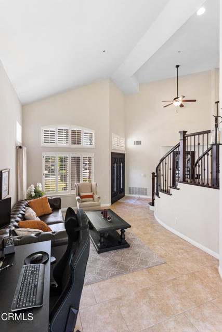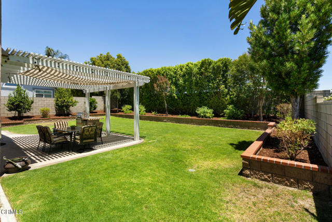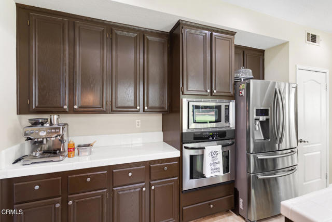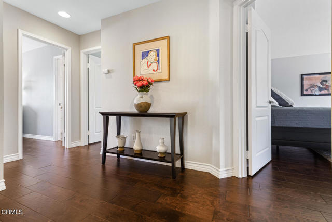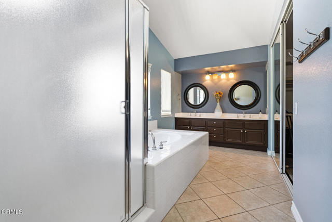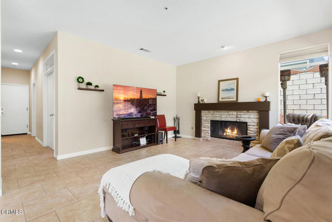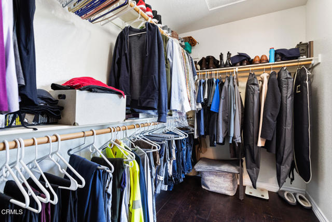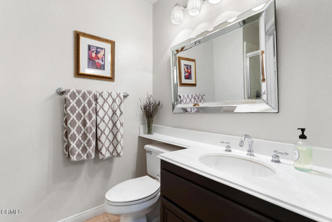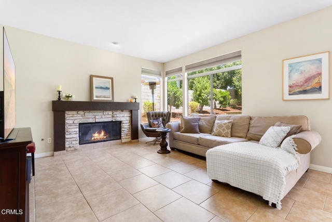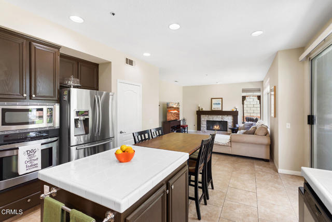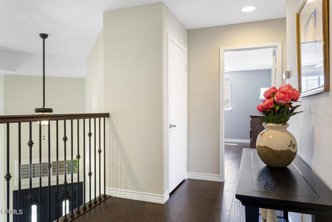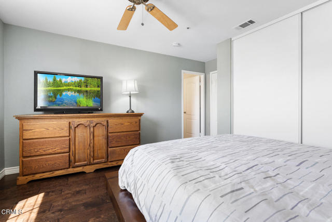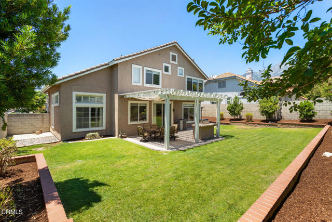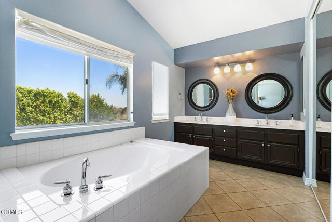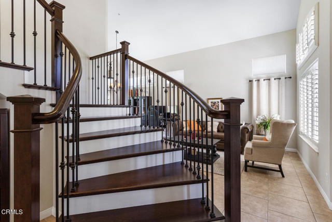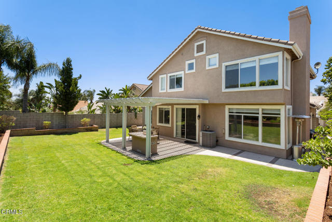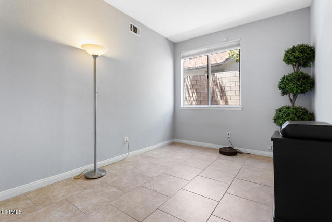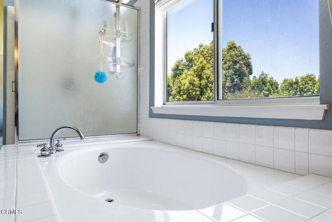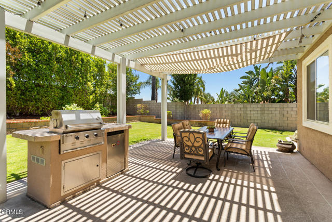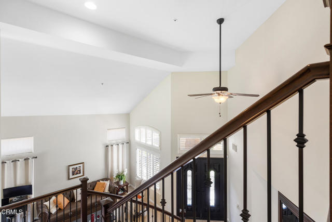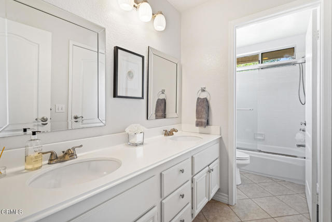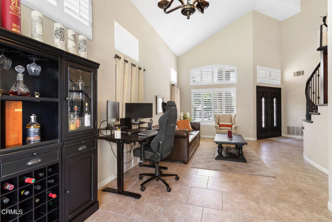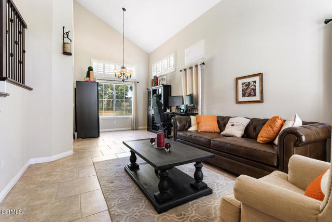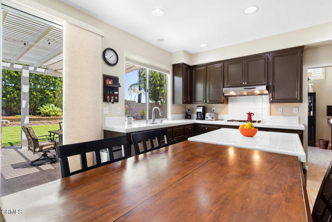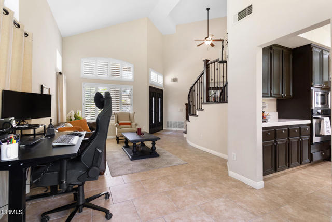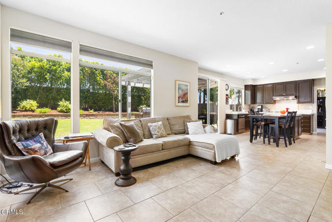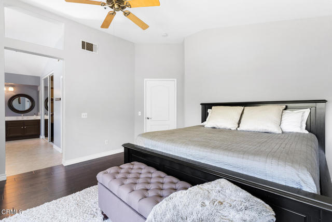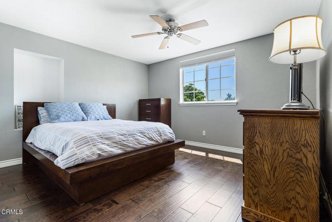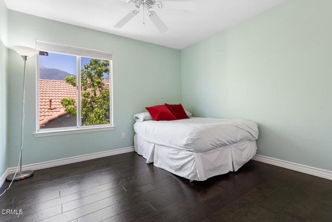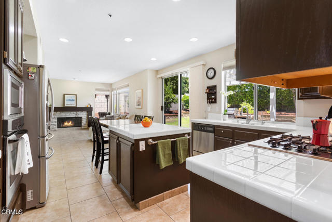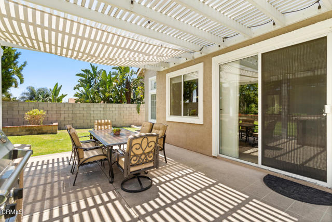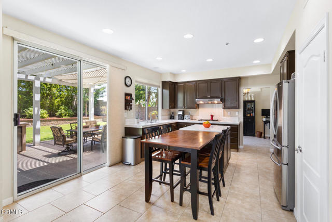#P1-10209
This updated home with an open floor plan on a serene cul-de-sac should not be missed! Enter through the double doors where high ceilings greet you in the first of two great rooms. This combined living and dining room provide extra space for entertaining. Kitchen with spacious pantry, stainless steel appliances, island and granite counters opens to the family room with fireplace. Direct access three car garage, 3/4 bath and office/bedroom complete the first level. Ascend the newly remodeled staircase to the three bedrooms upstairs, including the owner's suite with double vanity, separate tub and shower. Backyard with built in BBQ, patio and overhang provides a great entertaining space. Other features include central air, laundry room and phenomenal location as there's open space with no neighbors on the east side of the home!
| Property Id | 369208951 |
| Price | $ 898,000.00 |
| Property Size | 7840 Sq Ft |
| Bedrooms | 4 |
| Bathrooms | 2 |
| Available From | 27th of June 2022 |
| Status | Active |
| Type | Single Family Residence |
| Year Built | 1994 |
| Garages | 3 |
| Roof | Shingle |
| County | San Bernardino |
Location Information
| County: | San Bernardino |
| Community: | Curbs,Sidewalks,Street Lights |
| MLS Area: | 688 - Rancho Cucamonga |
| Directions: |
Interior Features
| Common Walls: | No Common Walls |
| Rooms: | Great Room,Jack & Jill,Laundry,Living Room,Main Floor Bedroom,Master Bedroom,Master Suite,Walk-In Closet,Walk-In Pantry |
| Eating Area: | In Kitchen,In Living Room |
| Has Fireplace: | 1 |
| Heating: | Central,Forced Air,Zoned |
| Windows/Doors Description: | Double Pane Windows,ScreensDouble Door Entry |
| Interior: | High Ceilings,Pantry,Two Story Ceilings |
| Fireplace Description: | Gas |
| Cooling: | |
| Floors: | Wood |
| Laundry: | Gas Dryer Hookup,Individual Room,Washer Hookup |
| Appliances: | Barbecue,Dishwasher,Gas Cooktop |
Exterior Features
| Style: | |
| Stories: | 2 |
| Is New Construction: | |
| Exterior: | Rain Gutters |
| Roof: | Shingle |
| Water Source: | Public |
| Septic or Sewer: | Public Sewer |
| Utilities: | Cable Available,Cable Connected,Electricity Connected,Natural Gas Connected,Sewer Connected,Water Connected |
| Security Features: | Carbon Monoxide Detector(s),Smoke Detector(s),Wired for Alarm System |
| Parking Description: | Driveway,Garage - Three Door |
| Fencing: | Block |
| Patio / Deck Description: | Concrete |
| Pool Description: | None |
| Exposure Faces: |
School
| School District: | |
| Elementary School: | |
| High School: | |
| Jr. High School: |
Additional details
| HOA Fee: | |
| HOA Frequency: | |
| HOA Includes: | |
| APN: | 0201092210000 |
| WalkScore: | |
| VirtualTourURLBranded: | https://my.matterport.com/show/?m=LfZ2ikfjHJR |
Listing courtesy of MICAH LACHTMAN from COLDWELL BANKER REALTY
Based on information from California Regional Multiple Listing Service, Inc. as of 2024-11-09 at 10:30 pm. This information is for your personal, non-commercial use and may not be used for any purpose other than to identify prospective properties you may be interested in purchasing. Display of MLS data is usually deemed reliable but is NOT guaranteed accurate by the MLS. Buyers are responsible for verifying the accuracy of all information and should investigate the data themselves or retain appropriate professionals. Information from sources other than the Listing Agent may have been included in the MLS data. Unless otherwise specified in writing, Broker/Agent has not and will not verify any information obtained from other sources. The Broker/Agent providing the information contained herein may or may not have been the Listing and/or Selling Agent.
