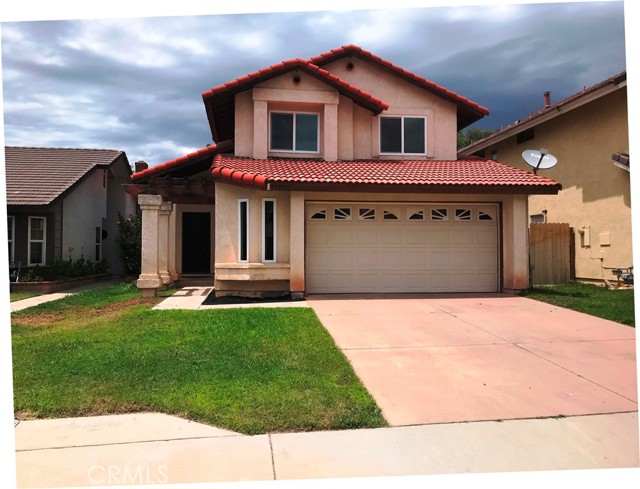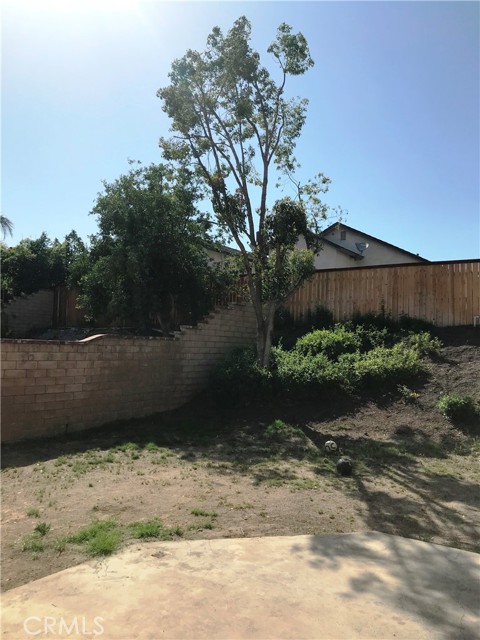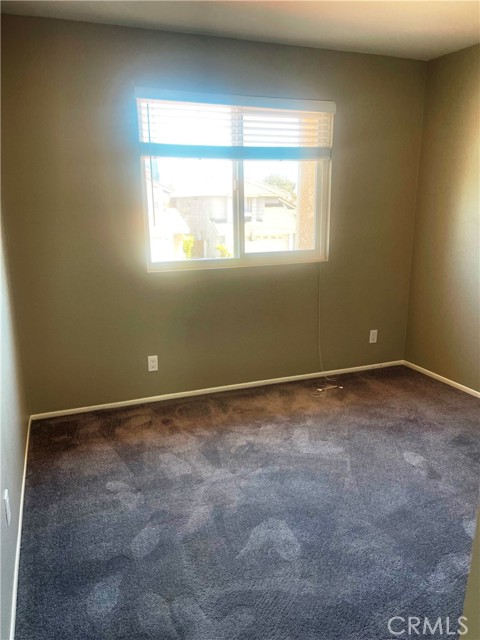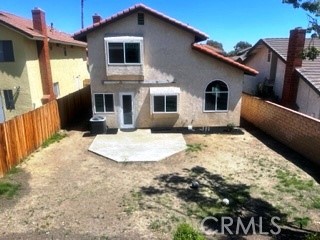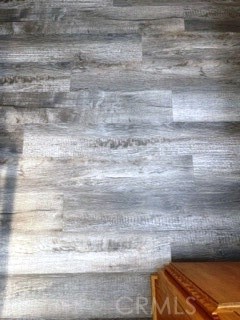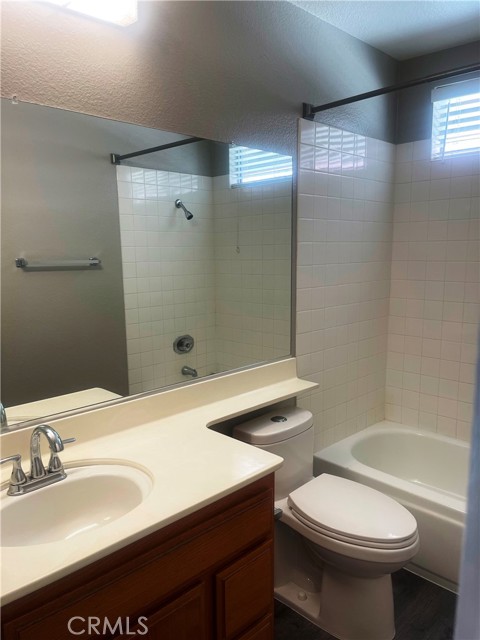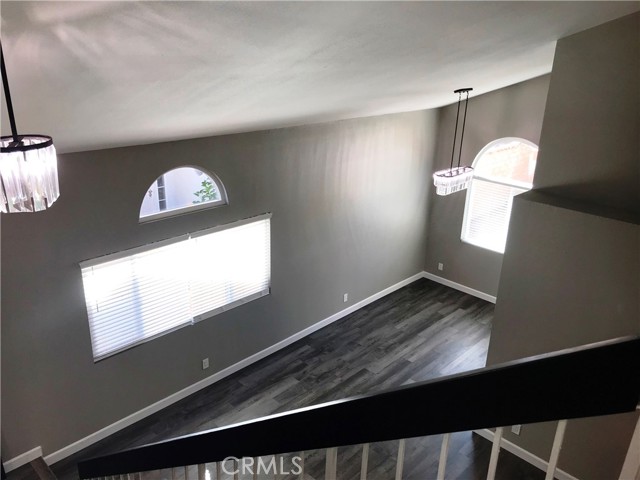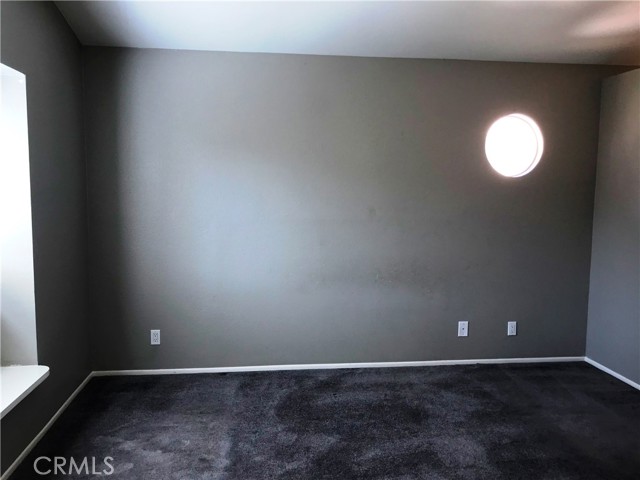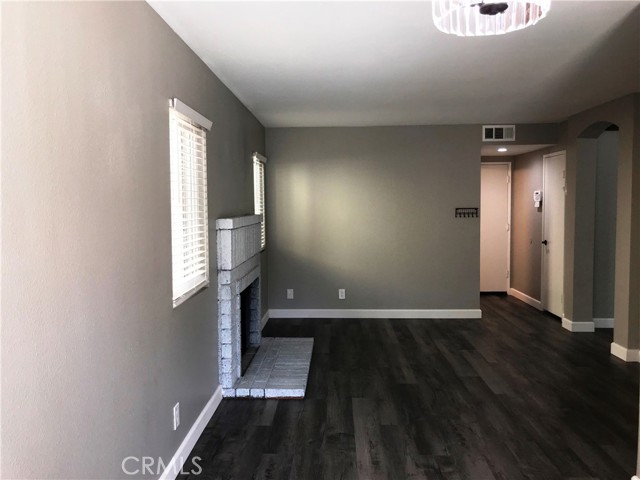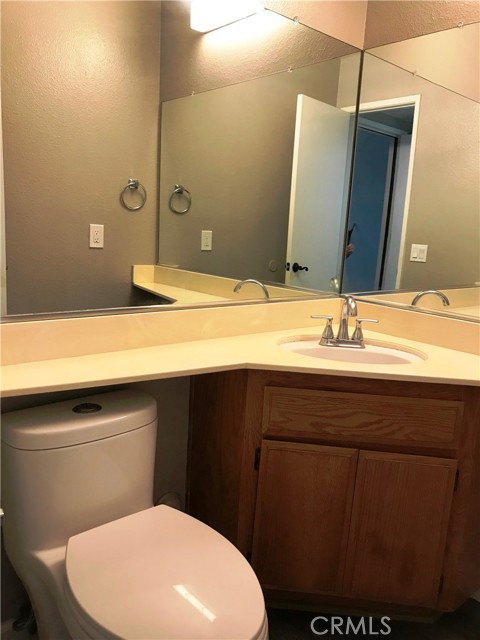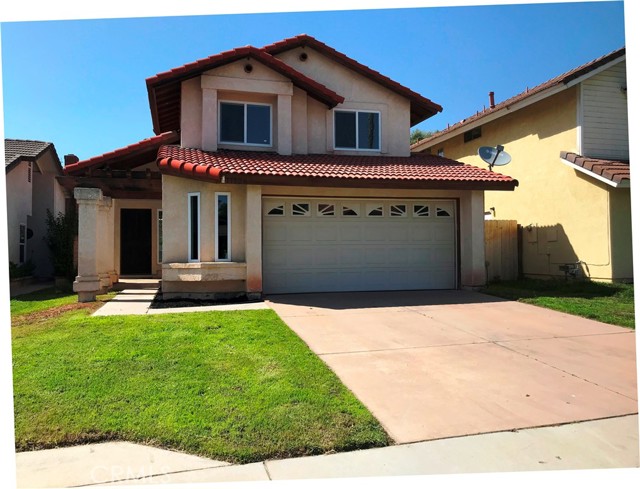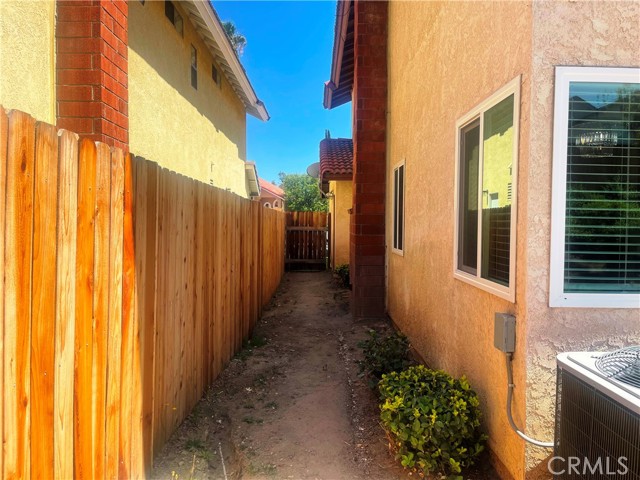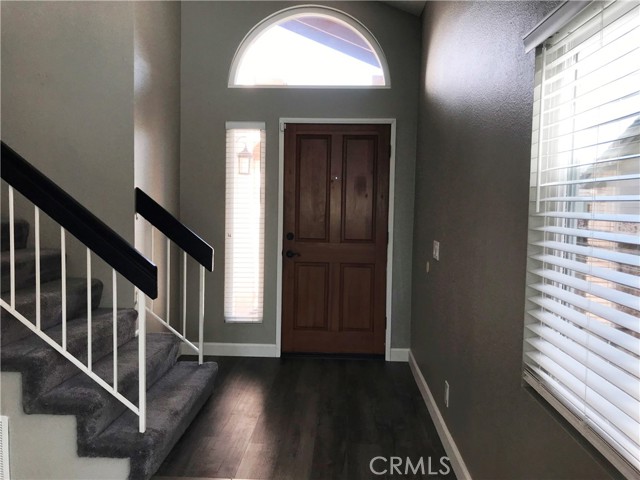#CV22135342
Beautifully Updated, 3 bedroom 2.5 bath, Living room, Family Room, Master bedroom, master bath and walk in closet. A few of the recent upgrades are, windows replaced, interior of the house has been painted, down stair flooring replaced with beautiful wood look luxury Vinyl, scraped acoustic ceiling, Replaced all toilets, bathroom lights, bathroom faucets, bathroom towel bars and toilet paper holders, medicine cabinets, replaced flooring in upstairs hall bath, replaced the fan in secondary bedroom, removed fluorescent overhead lighting in the kitchen, replaced with can lighting, replaced chandelier/lighting in the dining room, kitchen nook and stairway, replaced All electrical plugs and switches, interior door knobs, white wash painting the fireplace in the family room, Dry walled the garage and painted. Newer air conditioner and furnace. Great location, great schools
| Property Id | 369199785 |
| Price | $ 675,000.00 |
| Property Size | 4800 Sq Ft |
| Bedrooms | 3 |
| Bathrooms | 2 |
| Available From | 25th of June 2022 |
| Status | Active |
| Type | Single Family Residence |
| Year Built | 1988 |
| Garages | 2 |
| Roof | Tile |
| County | San Bernardino |
Location Information
| County: | San Bernardino |
| Community: | Biking,Curbs,Park,Street Lights |
| MLS Area: | 688 - Rancho Cucamonga |
| Directions: | East on Victoria Parkway, right on Fairmont Way, left on Donnelly, right on Albright Place, right on Shaw |
Interior Features
| Common Walls: | No Common Walls |
| Rooms: | All Bedrooms Up,Family Room,Foyer,Kitchen,Living Room,Master Bathroom,Master Bedroom |
| Eating Area: | Breakfast Nook,Dining Room |
| Has Fireplace: | 1 |
| Heating: | Central |
| Windows/Doors Description: | Blinds,Double Pane WindowsPanel Doors |
| Interior: | Ceiling Fan(s),Open Floorplan |
| Fireplace Description: | Family Room |
| Cooling: | Central Air |
| Floors: | Vinyl |
| Laundry: | In Garage |
| Appliances: | Dishwasher,Disposal,Gas Range |
Exterior Features
| Style: | |
| Stories: | 2 |
| Is New Construction: | 0 |
| Exterior: | |
| Roof: | Tile |
| Water Source: | Public |
| Septic or Sewer: | Public Sewer |
| Utilities: | Cable Available,Electricity Connected,Natural Gas Connected,Sewer Connected,Water Connected |
| Security Features: | Smoke Detector(s) |
| Parking Description: | Direct Garage Access,Driveway,Concrete,Garage - Two Door,Garage Door Opener |
| Fencing: | Good Condition,Wood |
| Patio / Deck Description: | |
| Pool Description: | None |
| Exposure Faces: | South |
School
| School District: | Chaffey Joint Union High |
| Elementary School: | |
| High School: | |
| Jr. High School: |
Additional details
| HOA Fee: | 0.00 |
| HOA Frequency: | |
| HOA Includes: | |
| APN: | 1076501050000 |
| WalkScore: | |
| VirtualTourURLBranded: |
Listing courtesy of DEBRA MORGAN from RE/MAX TIME REALTY
Based on information from California Regional Multiple Listing Service, Inc. as of 2024-09-19 at 10:30 pm. This information is for your personal, non-commercial use and may not be used for any purpose other than to identify prospective properties you may be interested in purchasing. Display of MLS data is usually deemed reliable but is NOT guaranteed accurate by the MLS. Buyers are responsible for verifying the accuracy of all information and should investigate the data themselves or retain appropriate professionals. Information from sources other than the Listing Agent may have been included in the MLS data. Unless otherwise specified in writing, Broker/Agent has not and will not verify any information obtained from other sources. The Broker/Agent providing the information contained herein may or may not have been the Listing and/or Selling Agent.
