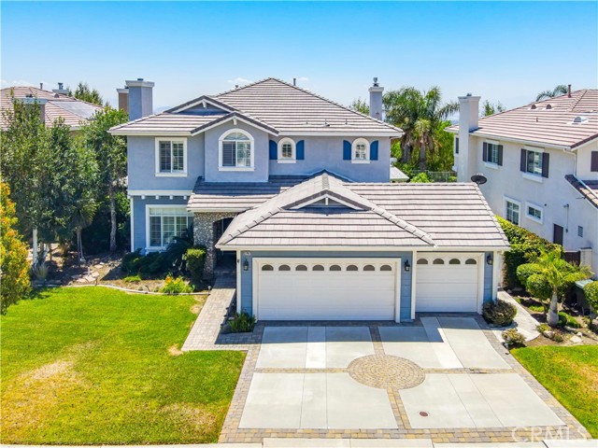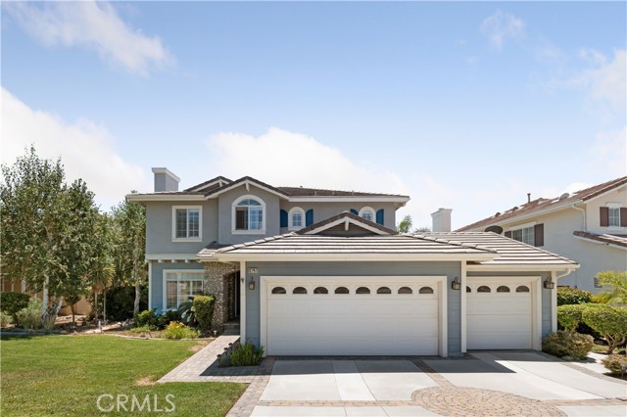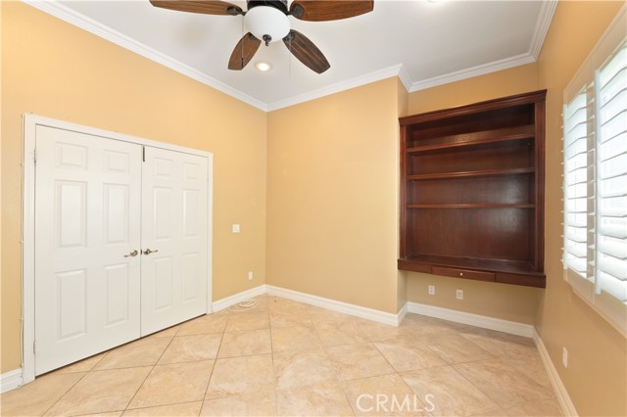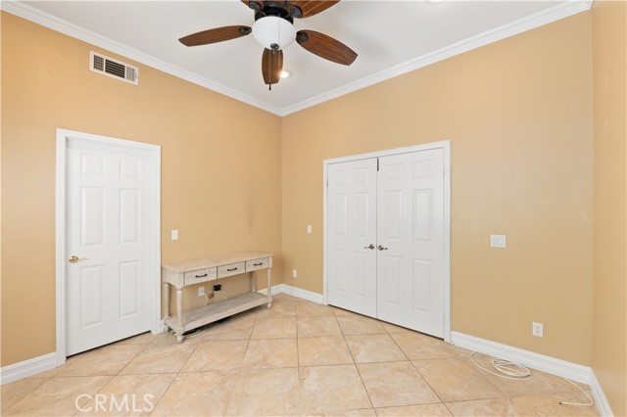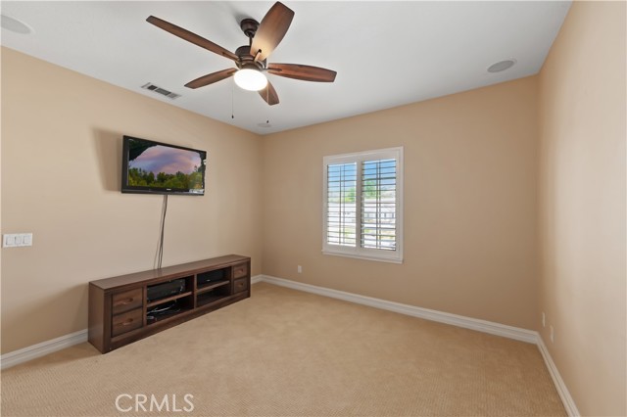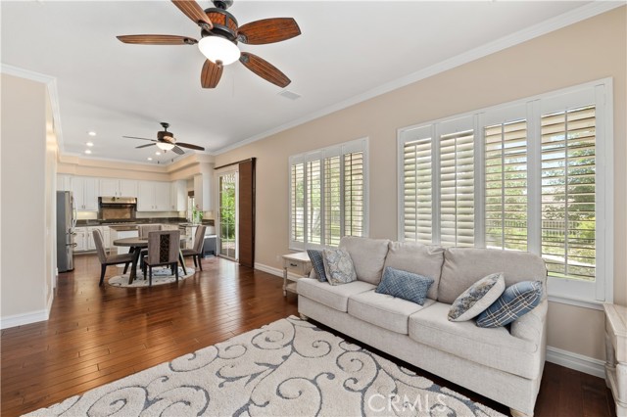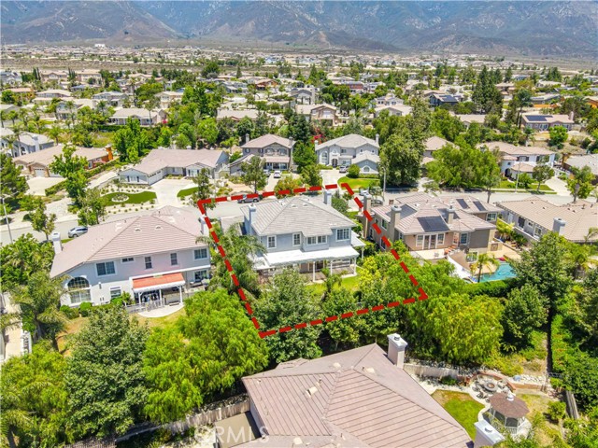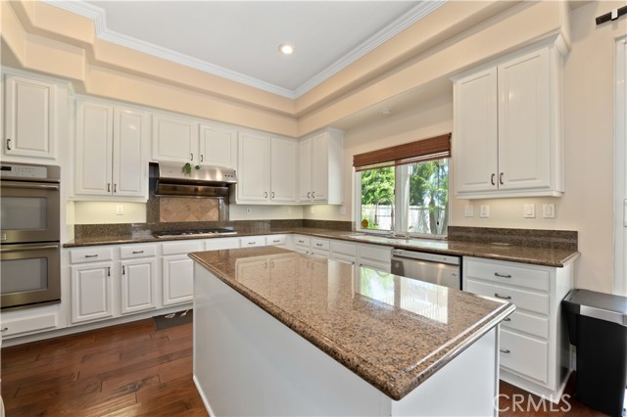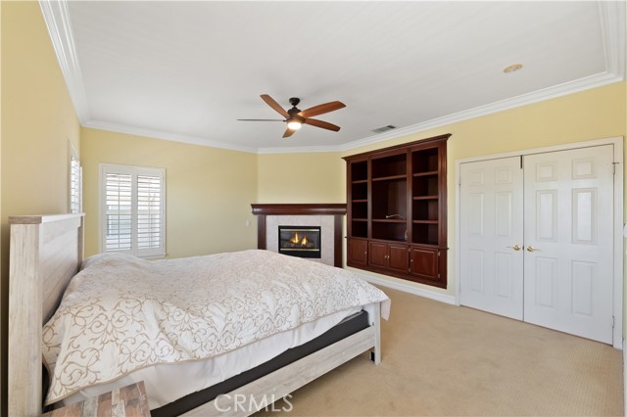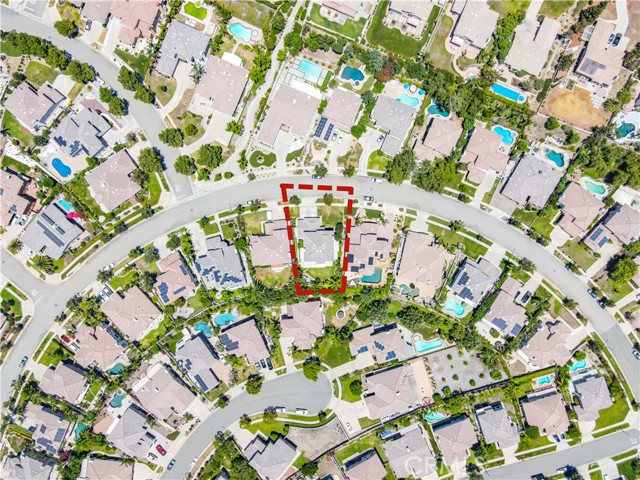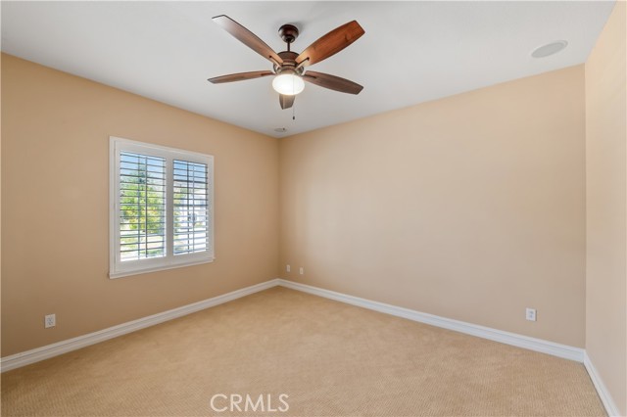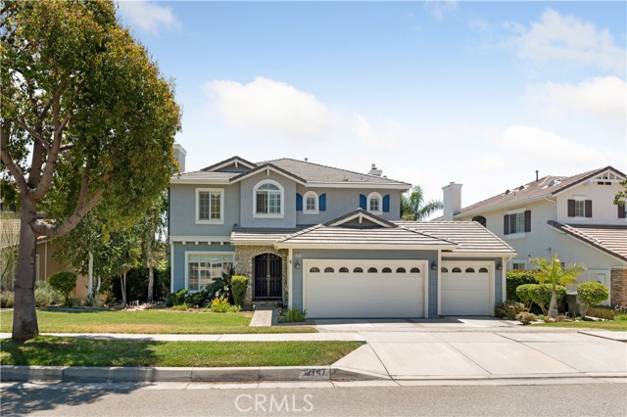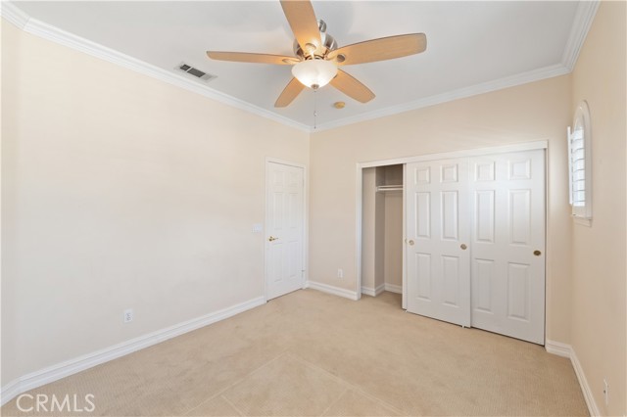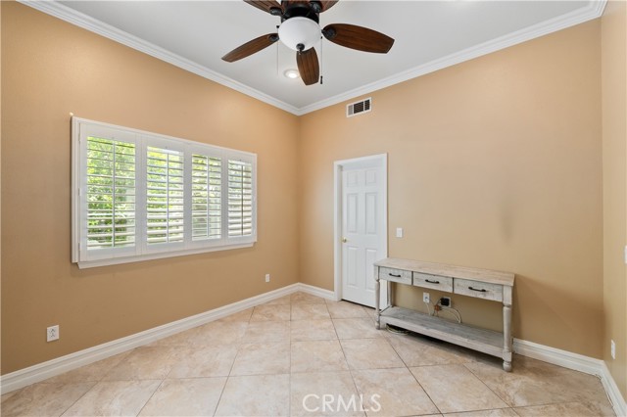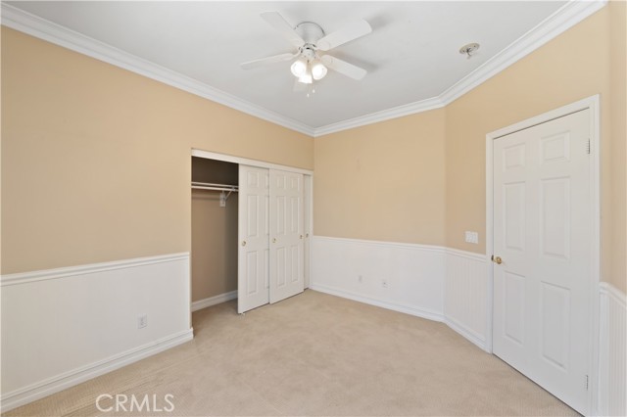#WS22137697
Welcome to your sweet home! Extremely Masterpiece Estates in upper Rancho Cucamonga. This home has perfect set up for any family size. 5 Bedrooms, 4 upstairs and 1 downstairs, with 2 Full Bathrooms Upstairs and a 3/4 Bathroom downstairs. Master Suite with a reading area, perfect view of the Valley from different windows, plus Full Bath and a Upgraded Walk-In Featured Closet! Upstairs with 3 more individual Bedrooms plus an additional Loft, which can be used as an Entertainment or Exercise room. View of the Mountains are readily available from the Loft and one of the three Bedrooms! Downstairs Bedroom, with a closet, can be an Office or Den. The Kitchen comes with Granite Counters, Center Island, 5-Burner Cook-Top, and a Walk-In Food Pantry. Fireplaces in both Living & Family Rooms! Plantation Shutters, Hardwood Floors downstairs, Quality Carpet upstairs, Crown Moldings, Ceiling Fans, Recessed Lighting, Entertainment Centers, Cast Iron Staircase, and Pride of Ownership! Outdoor All-Around Covered Patio, Koi Pond (with Live Koi!), Fruit Trees, Re-Seeded Landscape, Auto-Sprinklers on Timer, 3-Car Garage with lots Cabinetry. All of the above with NO HOA, one of the TOP School district in Rancho Cucamonga, and NO Mello Roos! Schedule a tour or check 3D tour at anytime!
| Property Id | 369195348 |
| Price | $ 1,169,000.00 |
| Property Size | 8640 Sq Ft |
| Bedrooms | 5 |
| Bathrooms | 3 |
| Available From | 24th of June 2022 |
| Status | Active |
| Type | Single Family Residence |
| Year Built | 2000 |
| Garages | 3 |
| Roof | |
| County | San Bernardino |
Location Information
| County: | San Bernardino |
| Community: | Biking,Sidewalks |
| MLS Area: | 688 - Rancho Cucamonga |
| Directions: | Take Palm Meadows Dr to Terra Vista Pkwy, Turn left onto Terra Vista Pkw, Turn right onto Mountain View Dr S, Continue on Base Line Rd. Take Day Creek Blvd and Highland Ave to Etiwanda Ave, Drive to N Overlook Dr |
Interior Features
| Common Walls: | No Common Walls |
| Rooms: | Laundry,Main Floor Bedroom,Master Bathroom,Master Bedroom,Walk-In Closet |
| Eating Area: | Area |
| Has Fireplace: | 1 |
| Heating: | Central |
| Windows/Doors Description: | |
| Interior: | |
| Fireplace Description: | Family Room |
| Cooling: | Central Air,Electric |
| Floors: | Wood |
| Laundry: | Gas Dryer Hookup,Washer Hookup |
| Appliances: | Electric Oven,Gas Oven,Gas Range |
Exterior Features
| Style: | |
| Stories: | 2 |
| Is New Construction: | 0 |
| Exterior: | |
| Roof: | |
| Water Source: | Public |
| Septic or Sewer: | Unknown |
| Utilities: | Electricity Available,Electricity Connected,Natural Gas Available,Natural Gas Connected,Sewer Available,Water Available |
| Security Features: | |
| Parking Description: | Garage |
| Fencing: | |
| Patio / Deck Description: | None |
| Pool Description: | None |
| Exposure Faces: |
School
| School District: | Chaffey Joint Union High |
| Elementary School: | |
| High School: | |
| Jr. High School: |
Additional details
| HOA Fee: | 0.00 |
| HOA Frequency: | |
| HOA Includes: | |
| APN: | 1087321050000 |
| WalkScore: | |
| VirtualTourURLBranded: |
Listing courtesy of SABRINA LIUMAN from PINNACLE REAL ESTATE GROUP
Based on information from California Regional Multiple Listing Service, Inc. as of 2024-09-19 at 10:30 pm. This information is for your personal, non-commercial use and may not be used for any purpose other than to identify prospective properties you may be interested in purchasing. Display of MLS data is usually deemed reliable but is NOT guaranteed accurate by the MLS. Buyers are responsible for verifying the accuracy of all information and should investigate the data themselves or retain appropriate professionals. Information from sources other than the Listing Agent may have been included in the MLS data. Unless otherwise specified in writing, Broker/Agent has not and will not verify any information obtained from other sources. The Broker/Agent providing the information contained herein may or may not have been the Listing and/or Selling Agent.
