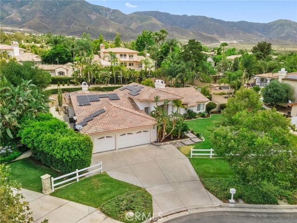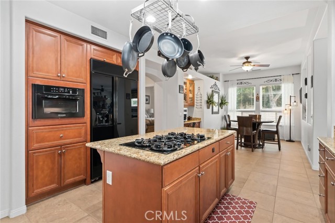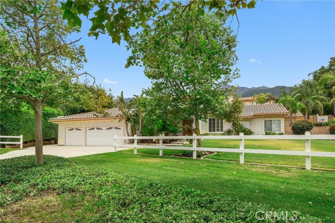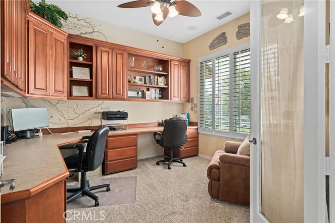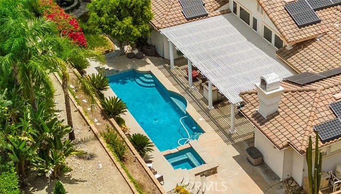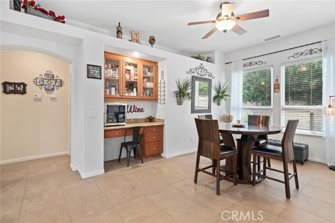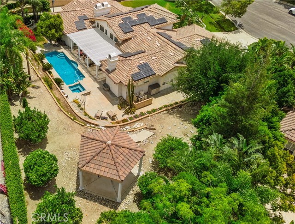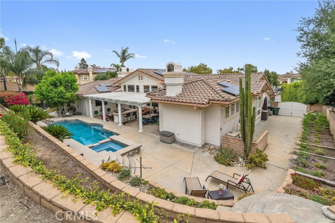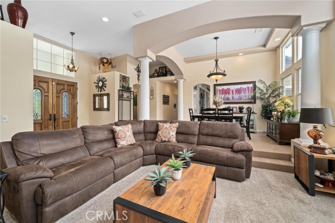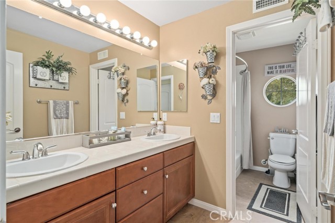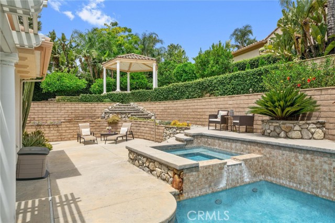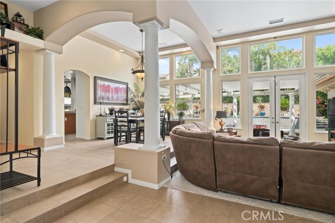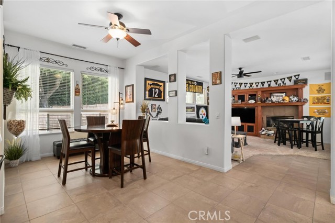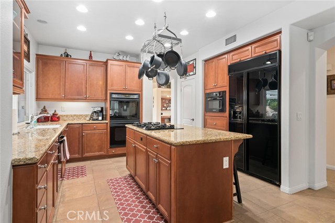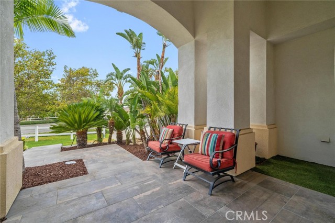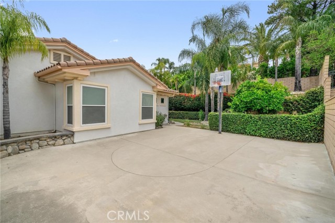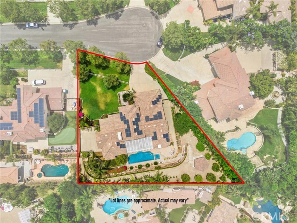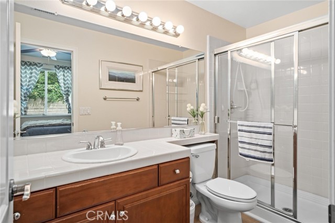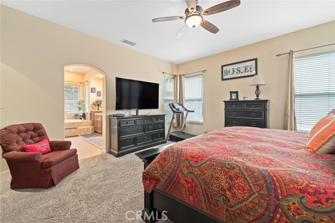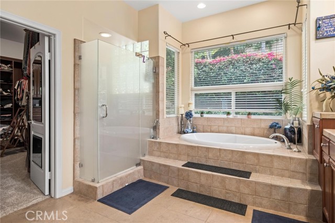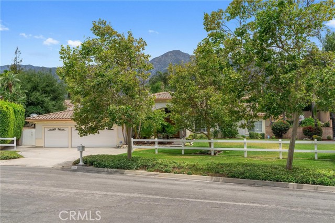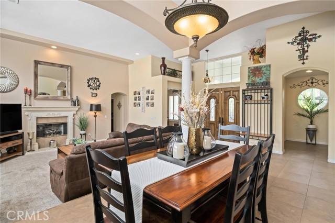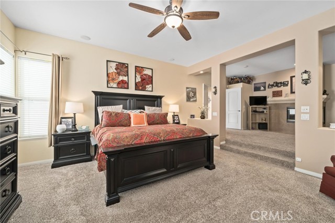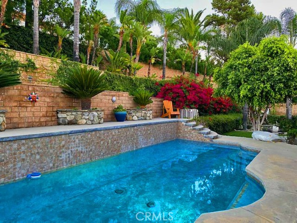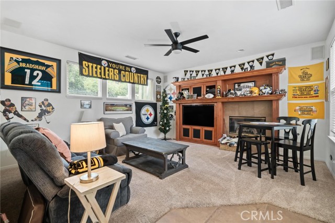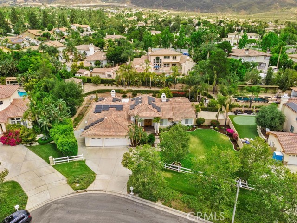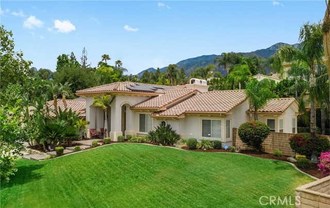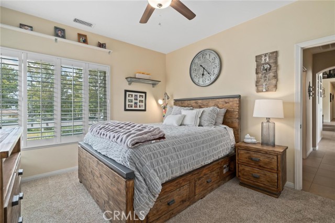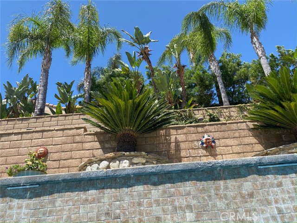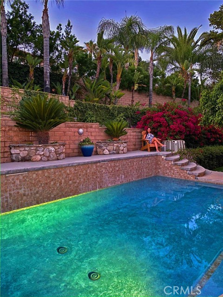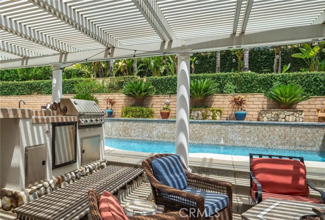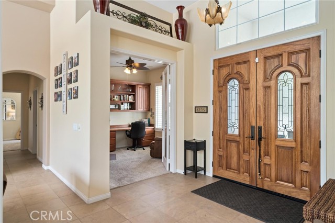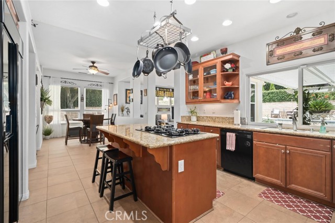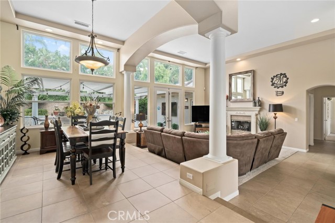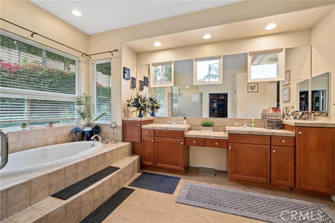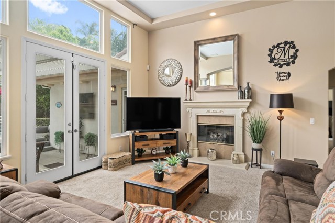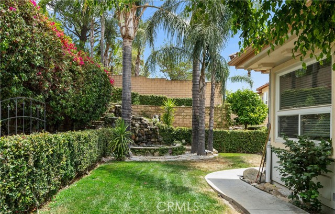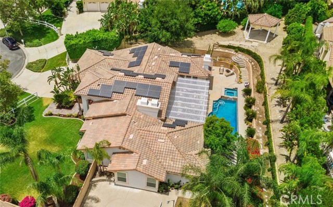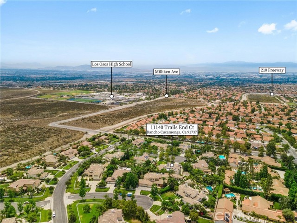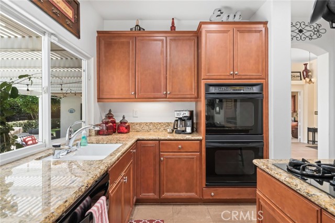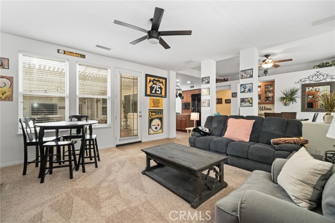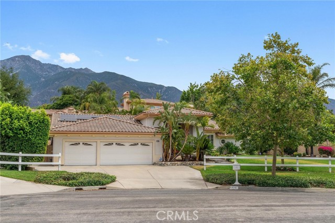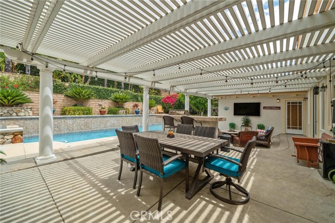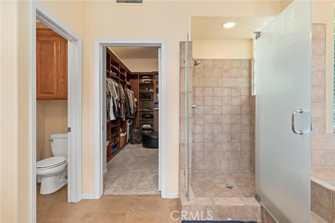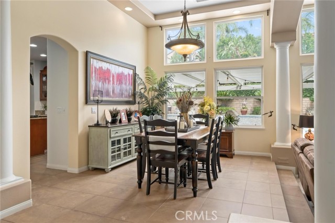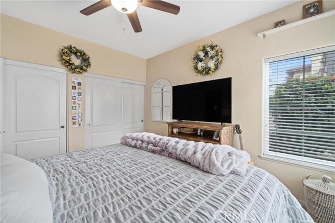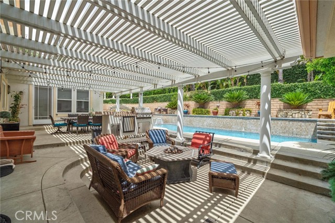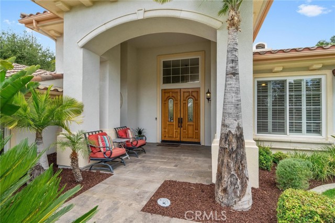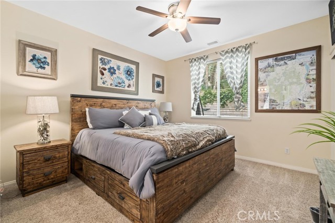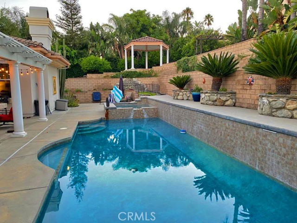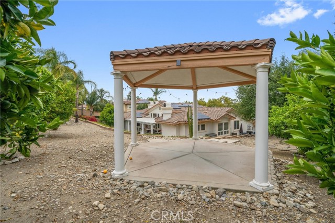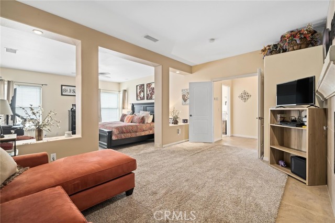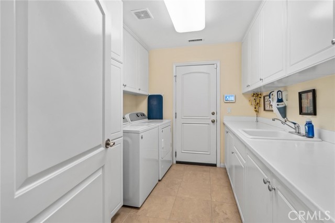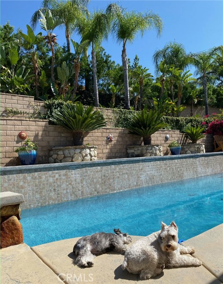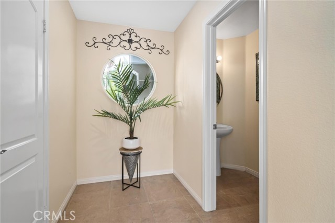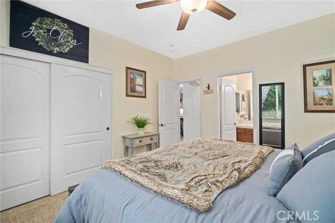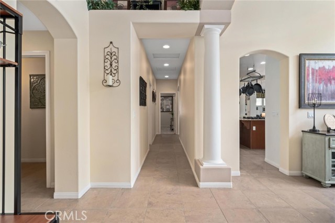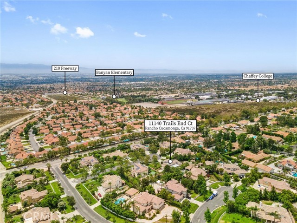#CV22136883
Price reduced - don't miss your chance at this stunning single-story home in The Estate Collection of Deer Creek in Alta Loma offers gorgeous grounds with a pool, spa, gazebo, fruit trees & more! We are located on a cul-de-sac with an expansive lawn, grand covered entryway & double doors under a large transom window. Open layout formal living room & dining room features a wall of windows & French doors that overlook the pool & patio, giving this space a light & airy feeling. Enjoy the fireplace, wide archways & stately columns in this awesome entertainment space! Double glass panel doors open to an elegant office with built-in desks & cabinetry (you can hybrid this space into a guest area or make it a 4th bedroom). The kitchen offers a center island with a breakfast bar, built-in range & granite counter top. This kitchen is well equipped with double ovens, a microwave, dishwasher, refrigerator, pantry storage & prep space. In the breakfast nook you have a recipe desk/tech station that can easily be a coffee & tea bar. The separate family room features a built-in media center, fireplace & access to the pool & patio. This would be the perfect place for your pool table! Relax in the spacious master suite with a retreat & fireplace. The retreat is quite large & ideal as a home gym, nursery or private office. Beautiful ensuite bathing quarters include a soaking tub, separate tiled shower with a glass door, double sinks, glam bar, walk-in closet with custom cabinetry, private toilet door & more. There is a 2nd full bathroom with double sinks. a 3rd bathroom with a walk-in shower, plus a guest bathroom. The spacious laundry room has a sink, folding station & ample cabinetry. This property offers plenty of driveway parking plus a 3 car attached finished garage with more storage space & epoxy flooring. The backyard was designed for fun parties & BBQs! You will love the private in-ground pool, spa, covered patio, BBQ island, stone waterfall that cascades into a koi pond, half sports court & a variety of palm trees. The upper tier of the backyard features a gazebo for your morning yoga, mature citrus trees (grapefruit, orange, Meyer lemon) & great views! This home has a Tesla/Solar City lease. We are located in a beautiful Alta Loma neighborhood with tree-lined streets convenient to parks, shops, quality schools & more. Take a close look at this this exceptional Estate Collection home!
| Property Id | 369192340 |
| Price | $ 1,399,000.00 |
| Property Size | 22079 Sq Ft |
| Bedrooms | 3 |
| Bathrooms | 3 |
| Available From | 29th of June 2022 |
| Status | Pending |
| Type | Single Family Residence |
| Year Built | 2000 |
| Garages | 3 |
| Roof | Tile |
| County | San Bernardino |
Location Information
| County: | San Bernardino |
| Community: | Horse Trails,Street Lights,Suburban |
| MLS Area: | 688 - Rancho Cucamonga |
| Directions: | DEER CREEK IN ALTA LOMA - The Estate Collection N/Wilson, E/Canistel |
Interior Features
| Common Walls: | No Common Walls |
| Rooms: | Entry,Family Room,Formal Entry,Kitchen,Laundry,Living Room,Master Suite,Office,Walk-In Closet |
| Eating Area: | Breakfast Counter / Bar,Breakfast Nook,Dining Room |
| Has Fireplace: | 1 |
| Heating: | Central |
| Windows/Doors Description: | Blinds,Double Pane Windows,Plantation ShuttersDouble Door Entry,French Doors,Mirror Closet Door(s),Panel Doors |
| Interior: | Built-in Features,Ceiling Fan(s),Granite Counters,High Ceilings,Open Floorplan,Pantry,Recessed Lighting,Storage |
| Fireplace Description: | Family Room,Living Room,Master Retreat,Raised Hearth |
| Cooling: | Central Air |
| Floors: | Carpet,Tile |
| Laundry: | Individual Room,Inside |
| Appliances: | Built-In Range,Dishwasher,Double Oven,Disposal,Microwave,Refrigerator |
Exterior Features
| Style: | Mediterranean |
| Stories: | 1 |
| Is New Construction: | 0 |
| Exterior: | Barbecue Private,Koi Pond |
| Roof: | Tile |
| Water Source: | Public |
| Septic or Sewer: | Septic Type Unknown |
| Utilities: | |
| Security Features: | |
| Parking Description: | Direct Garage Access,Driveway,Concrete,Garage Faces Front,Garage Door Opener |
| Fencing: | Block |
| Patio / Deck Description: | Concrete,Covered,Patio,Patio Open,Front Porch |
| Pool Description: | Private,In Ground |
| Exposure Faces: | South |
School
| School District: | Chaffey Joint Union High |
| Elementary School: | Banyan |
| High School: | Los Osos |
| Jr. High School: | BANYAN |
Additional details
| HOA Fee: | 210.00 |
| HOA Frequency: | Monthly |
| HOA Includes: | Horse Trails |
| APN: | 1074571060000 |
| WalkScore: | |
| VirtualTourURLBranded: | https://youtu.be/gaAhzaLdS-I |
Listing courtesy of SANDRA MONROY from BERKSHIRE HATH HM SVCS CA PROP
Based on information from California Regional Multiple Listing Service, Inc. as of 2024-09-19 at 10:30 pm. This information is for your personal, non-commercial use and may not be used for any purpose other than to identify prospective properties you may be interested in purchasing. Display of MLS data is usually deemed reliable but is NOT guaranteed accurate by the MLS. Buyers are responsible for verifying the accuracy of all information and should investigate the data themselves or retain appropriate professionals. Information from sources other than the Listing Agent may have been included in the MLS data. Unless otherwise specified in writing, Broker/Agent has not and will not verify any information obtained from other sources. The Broker/Agent providing the information contained herein may or may not have been the Listing and/or Selling Agent.
