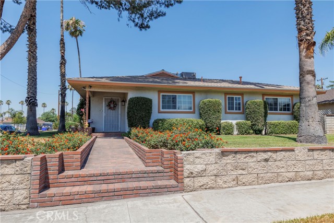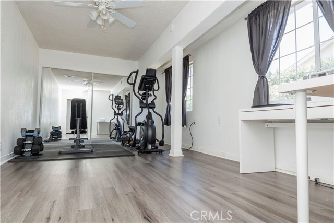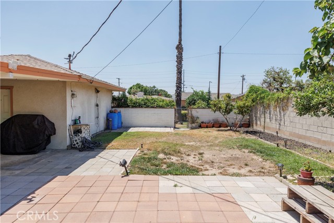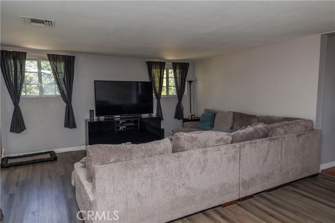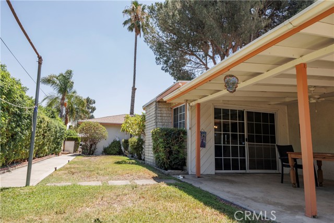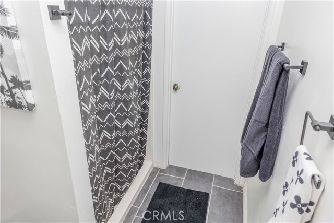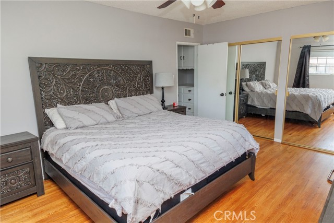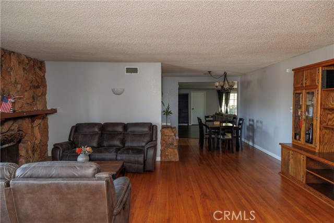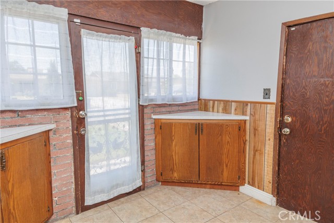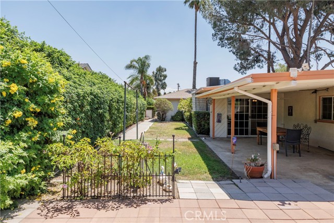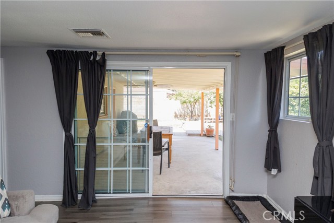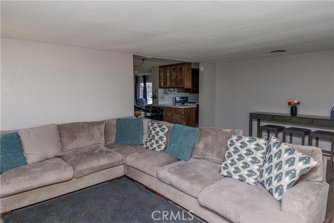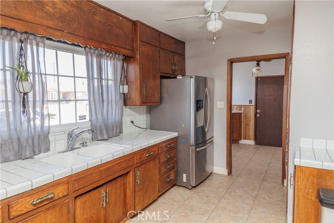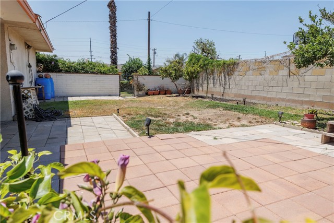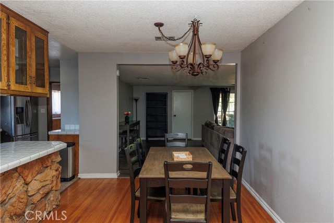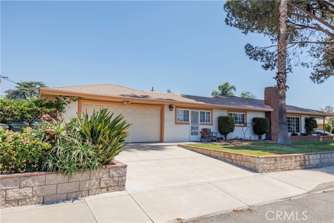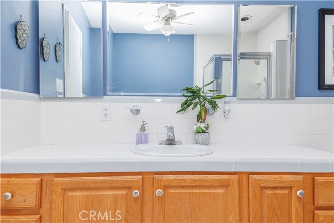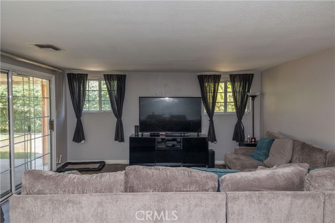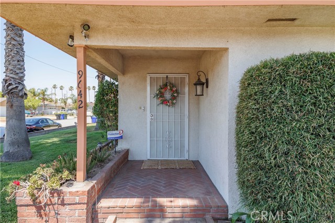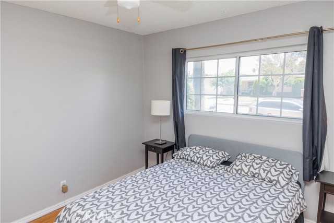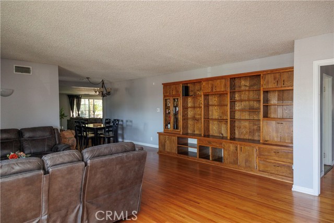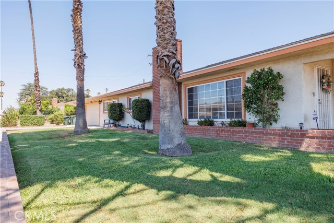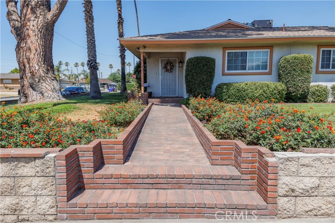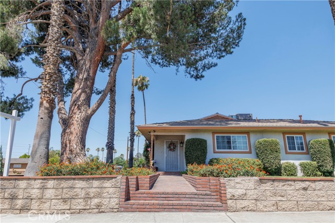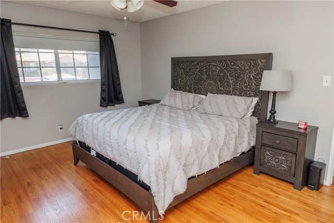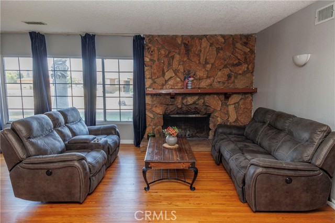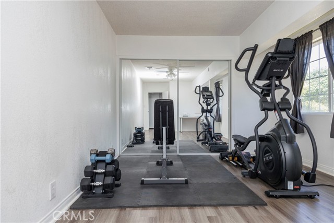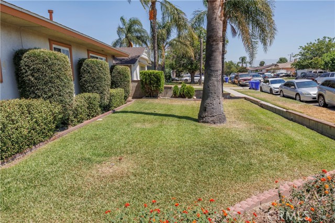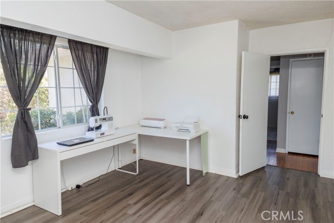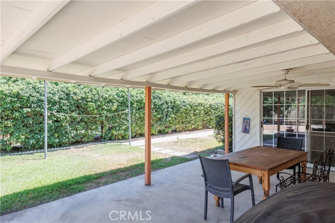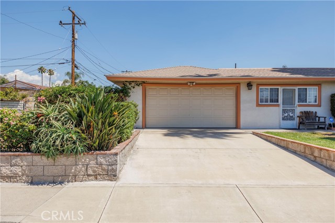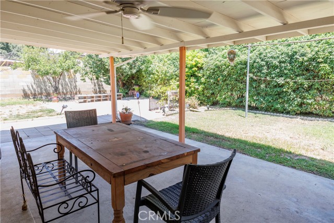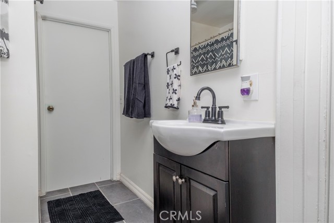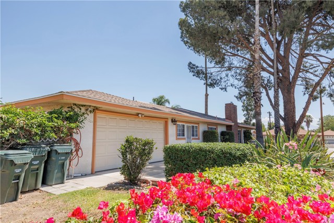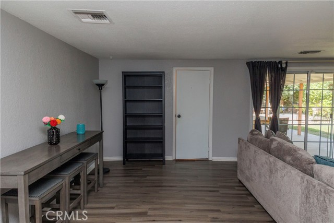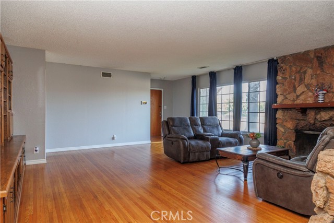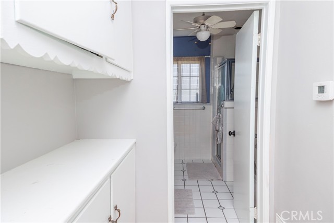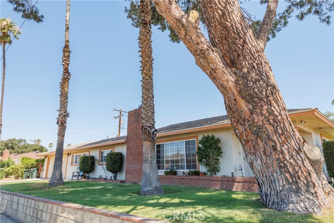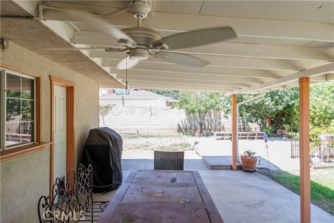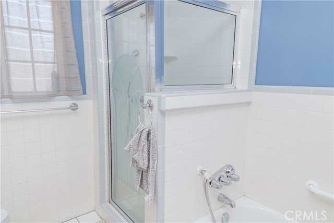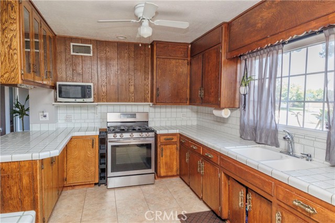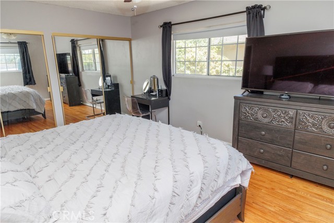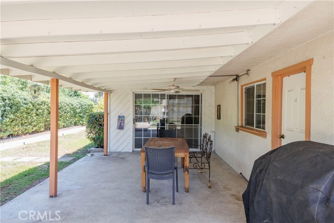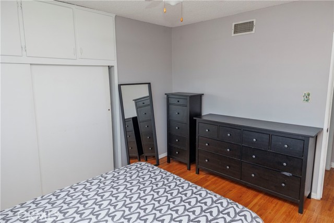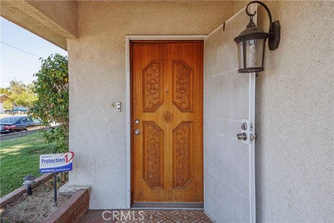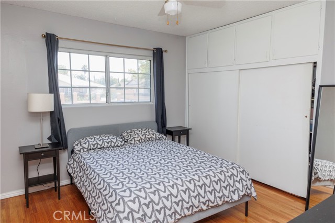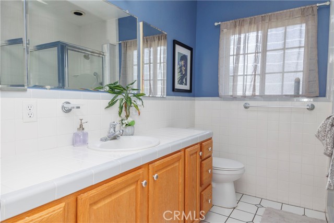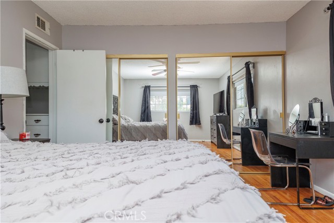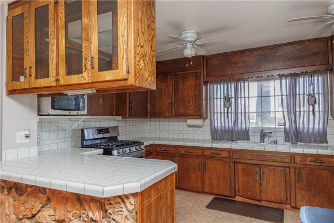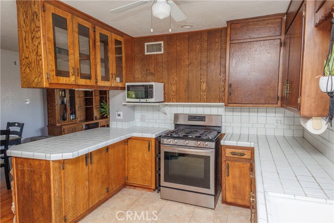#CV22137851
Welcome to your New Home! This home has been carefully taken care for you to enjoy all of its benefits. This is a 3 Bedroom, 2 bath Home located on a corner of a cul de sac street. Front door facing East with beautiful brick all through out walk way and a 2nd Entry Door located near garage drive way. As you enter you walk into 1 of 2 living spaces with hard wood floors all through out the entire home. to the right of the entrance you will find a hallway that leads to the 3 bedrooms and 1 full Bath. All 3 bedrooms are larger than average. One of the Bedrooms is currently being used as the Gym/Craft Room. The Bathroom located in the Front of Home has a Shower, Bathtub and Large Countertops. As you enter the Living room once again you will find the Dining room in between the 2 Living rooms and Kitchen facing South. Dining area fits 6-8 chair dining table. As you enter the kitchen, you will be thrilled to find plenty of Countertop space with the Horse Shoe Kitchen Layout. A unique touch to this home is the Mud Room in that leads into the Kitchen or Garage. The 2nd Living Space has the 2nd full bathroom easily accessible for Guests along with a glass sliding door leading to the backyard with a Long Covered Patio for Summer Days. There is plenty of Fruit trees and green grass all throughout. Call today to get Prequalified!
| Property Id | 369189167 |
| Price | $ 579,000.00 |
| Property Size | 8775 Sq Ft |
| Bedrooms | 3 |
| Bathrooms | 2 |
| Available From | 24th of June 2022 |
| Status | Active |
| Type | Single Family Residence |
| Year Built | 1954 |
| Garages | 2 |
| Roof | |
| County | San Bernardino |
Location Information
| County: | San Bernardino |
| Community: | Suburban,Urban |
| MLS Area: | 699 - Not Defined |
| Directions: | Left on Sierra Ave N, Right on San Bernardino Ave, Left on Lombardy Ave, Home is located on the Right. |
Interior Features
| Common Walls: | No Common Walls |
| Rooms: | All Bedrooms Down |
| Eating Area: | |
| Has Fireplace: | 1 |
| Heating: | |
| Windows/Doors Description: | |
| Interior: | |
| Fireplace Description: | Living Room |
| Cooling: | Central Air |
| Floors: | |
| Laundry: | In Garage |
| Appliances: |
Exterior Features
| Style: | |
| Stories: | |
| Is New Construction: | 0 |
| Exterior: | |
| Roof: | |
| Water Source: | Private |
| Septic or Sewer: | Public Sewer |
| Utilities: | |
| Security Features: | |
| Parking Description: | |
| Fencing: | |
| Patio / Deck Description: | |
| Pool Description: | None |
| Exposure Faces: |
School
| School District: | Fontana Unified |
| Elementary School: | |
| High School: | |
| Jr. High School: |
Additional details
| HOA Fee: | 0.00 |
| HOA Frequency: | |
| HOA Includes: | |
| APN: | 0194182100000 |
| WalkScore: | |
| VirtualTourURLBranded: |
Listing courtesy of JACQUELINE ANDRADE from KELLER WILLIAMS COVINA
Based on information from California Regional Multiple Listing Service, Inc. as of 2024-11-24 at 10:30 pm. This information is for your personal, non-commercial use and may not be used for any purpose other than to identify prospective properties you may be interested in purchasing. Display of MLS data is usually deemed reliable but is NOT guaranteed accurate by the MLS. Buyers are responsible for verifying the accuracy of all information and should investigate the data themselves or retain appropriate professionals. Information from sources other than the Listing Agent may have been included in the MLS data. Unless otherwise specified in writing, Broker/Agent has not and will not verify any information obtained from other sources. The Broker/Agent providing the information contained herein may or may not have been the Listing and/or Selling Agent.
