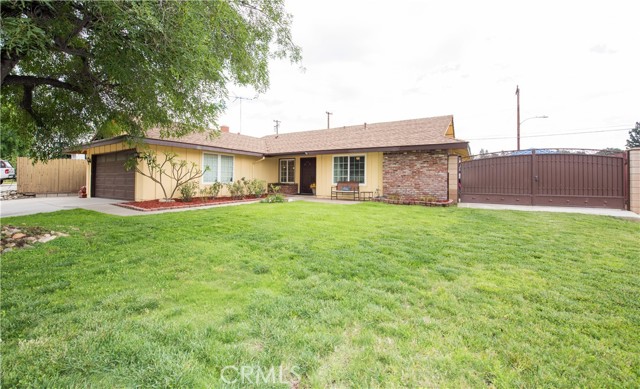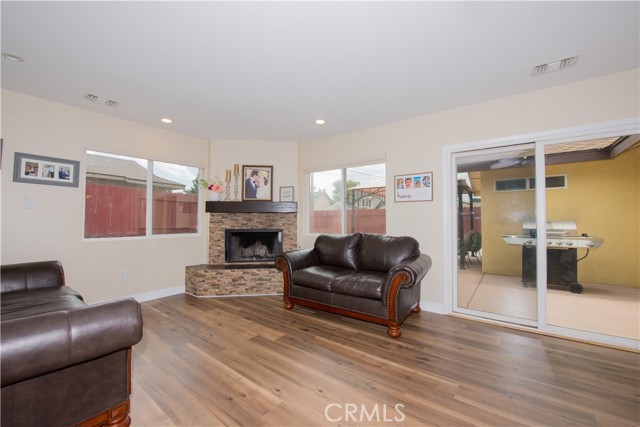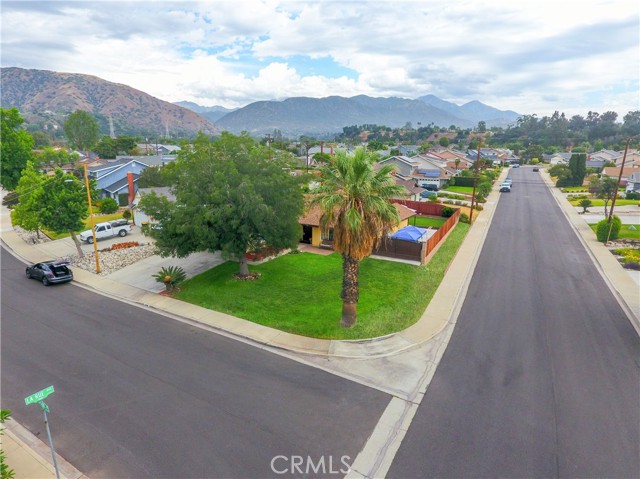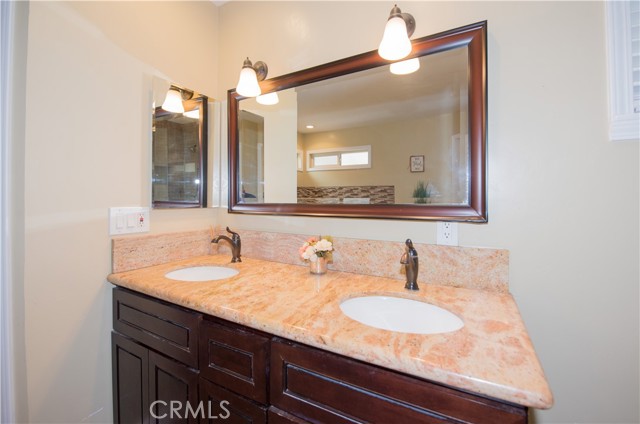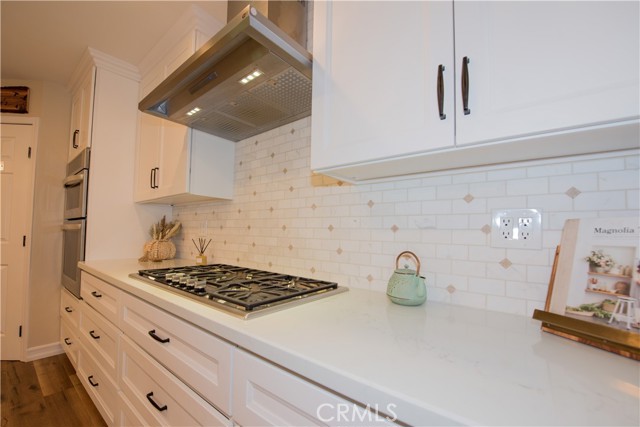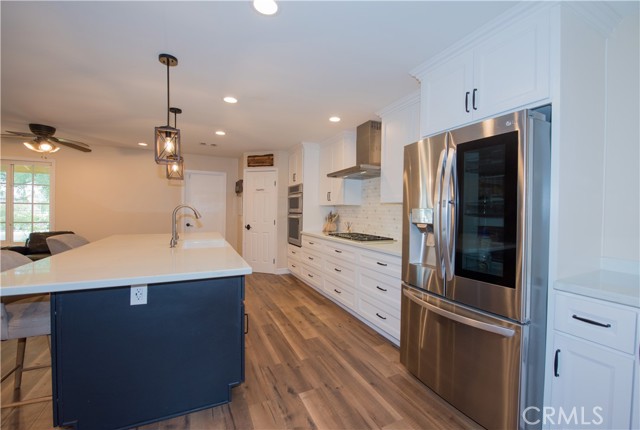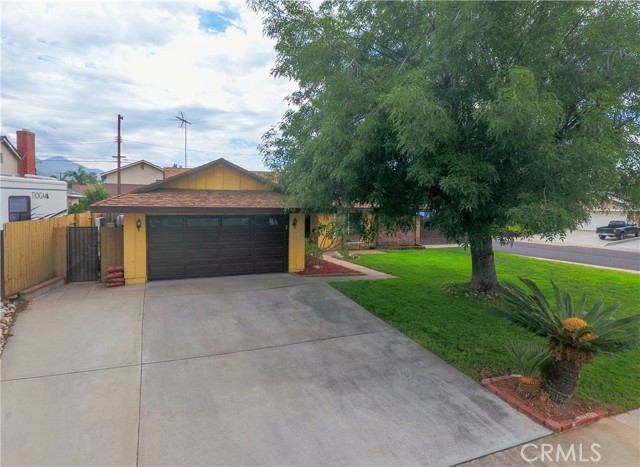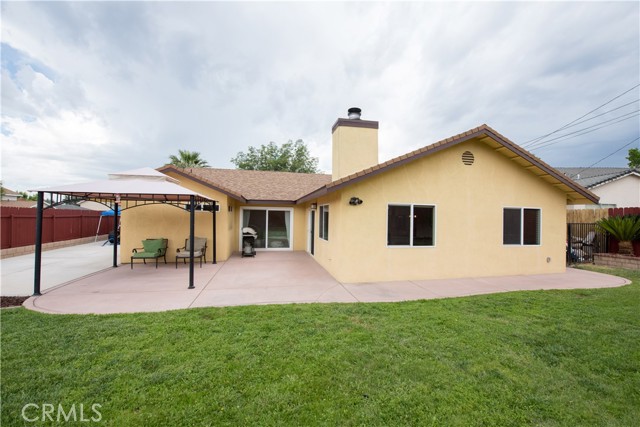#CV22137454
Beautiful home on a corner lot in the secluded Foxglen neighborhood in north La Verne. New breathtaking chef's kitchen with massive island, quartz counters, and extensive cabinetry. Open concept floorplan...the living room, family room, kitchen and dining area are essentially one huge room! The 4th bedroom, which is on the opposite side from the bedrooms, is adjacent to the living room and is ideal as a home office or den. Huge master bath featuring a separate shower and a raised bathtub. Most of the interior is recently painted and has nearly new hard surface flooring. All windows has been recently replaced with vinyl units. Direct access garage. Nice open patio off the living room/family room area and the primary bedroom. Covered side patio. Paved RV storage area with electrical hook-up and sewer dump. Drop down stairs for attic access.
| Property Id | 369188479 |
| Price | $ 899,000.00 |
| Property Size | 9004 Sq Ft |
| Bedrooms | 4 |
| Bathrooms | 2 |
| Available From | 23rd of June 2022 |
| Status | Pending |
| Type | Single Family Residence |
| Year Built | 1964 |
| Garages | 2 |
| Roof | |
| County | Los Angeles |
Location Information
| County: | Los Angeles |
| Community: | Curbs,Gutters,Sidewalks,Storm Drains,Street Lights,Suburban |
| MLS Area: | 684 - La Verne |
| Directions: | From Foothill Blvd, enter on Canyon View. House is on the corner of La Rue |
Interior Features
| Common Walls: | No Common Walls |
| Rooms: | Center Hall,Family Room,Kitchen,Living Room,Master Bathroom,Master Bedroom,Office |
| Eating Area: | Family Kitchen |
| Has Fireplace: | 1 |
| Heating: | Central |
| Windows/Doors Description: | |
| Interior: | Open Floorplan,Quartz Counters |
| Fireplace Description: | Family Room |
| Cooling: | Central Air |
| Floors: | Laminate |
| Laundry: | In Garage |
| Appliances: |
Exterior Features
| Style: | Contemporary |
| Stories: | 1 |
| Is New Construction: | 0 |
| Exterior: | |
| Roof: | |
| Water Source: | Public |
| Septic or Sewer: | Public Sewer |
| Utilities: | |
| Security Features: | |
| Parking Description: | Direct Garage Access,Garage Faces Front |
| Fencing: | |
| Patio / Deck Description: | Patio Open,Slab |
| Pool Description: | None |
| Exposure Faces: | West |
School
| School District: | Bonita Unified |
| Elementary School: | |
| High School: | Bonita |
| Jr. High School: |
Additional details
| HOA Fee: | 0.00 |
| HOA Frequency: | |
| HOA Includes: | |
| APN: | 8665029013 |
| WalkScore: | 33 |
| VirtualTourURLBranded: |
Listing courtesy of KEVIN HOLLINGSWORTH from NEXUS REAL ESTATE SERVICES
Based on information from California Regional Multiple Listing Service, Inc. as of 2024-11-20 at 10:30 pm. This information is for your personal, non-commercial use and may not be used for any purpose other than to identify prospective properties you may be interested in purchasing. Display of MLS data is usually deemed reliable but is NOT guaranteed accurate by the MLS. Buyers are responsible for verifying the accuracy of all information and should investigate the data themselves or retain appropriate professionals. Information from sources other than the Listing Agent may have been included in the MLS data. Unless otherwise specified in writing, Broker/Agent has not and will not verify any information obtained from other sources. The Broker/Agent providing the information contained herein may or may not have been the Listing and/or Selling Agent.
