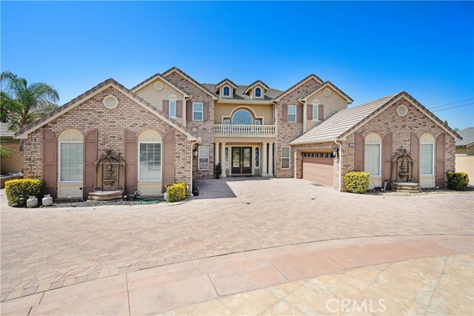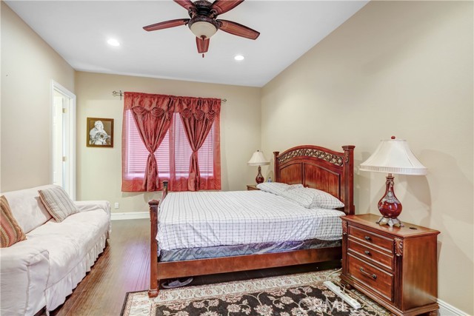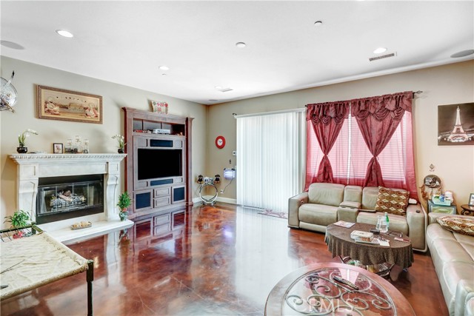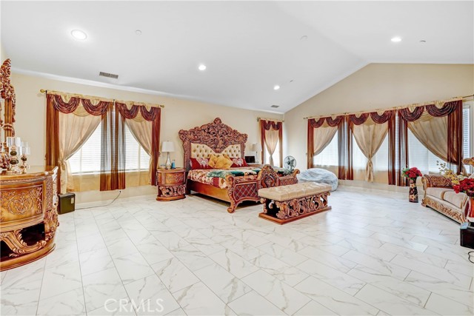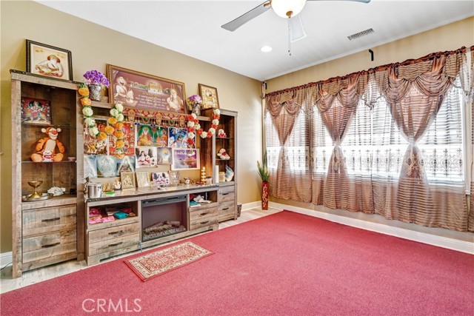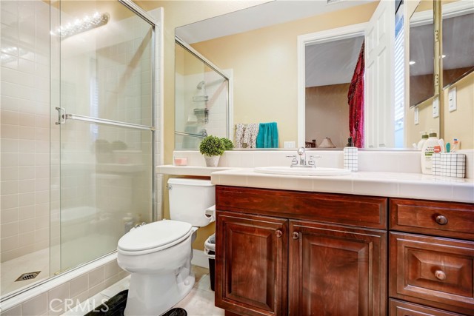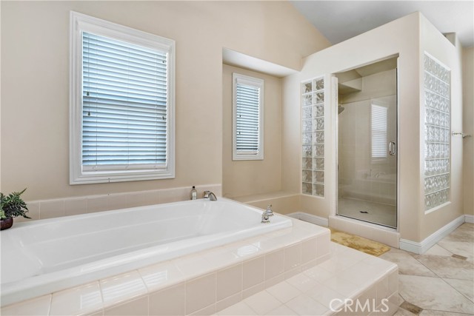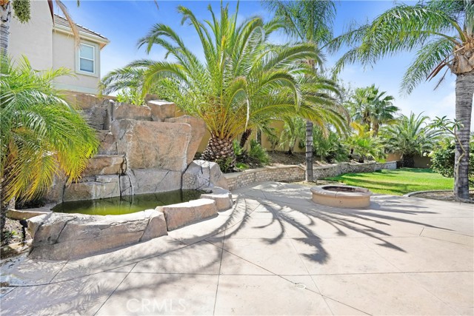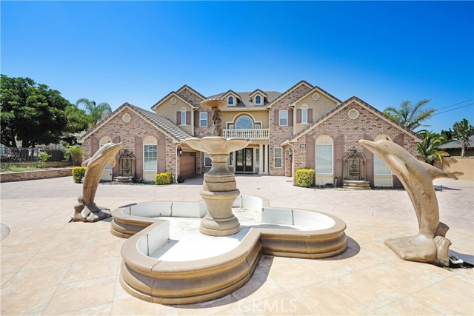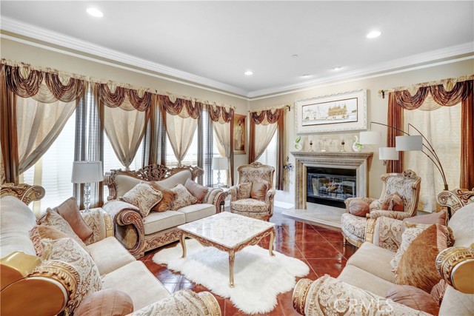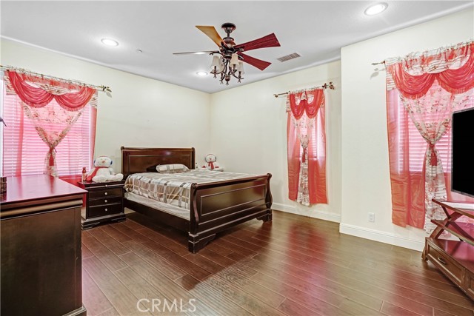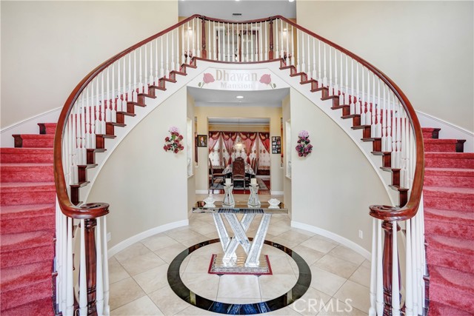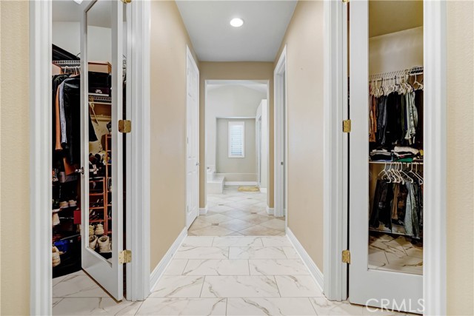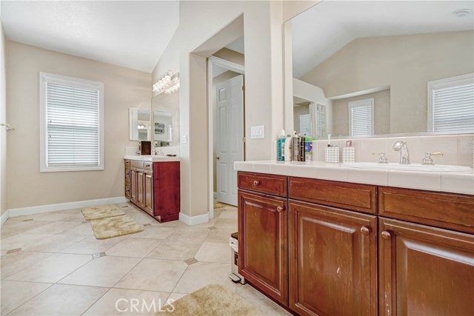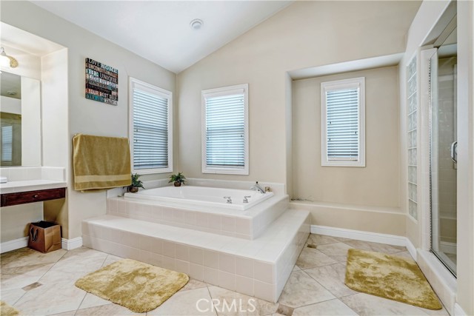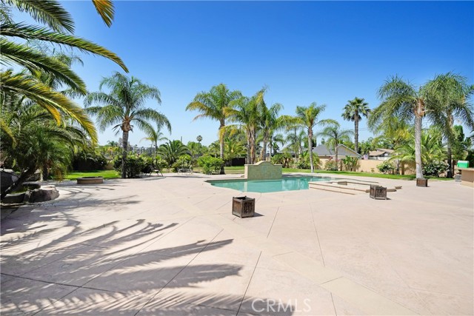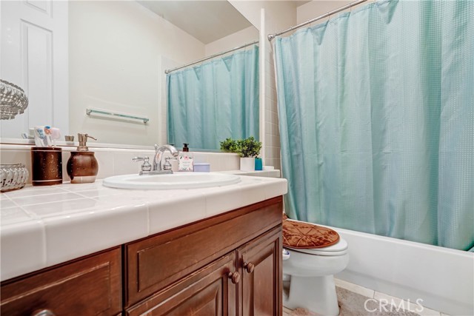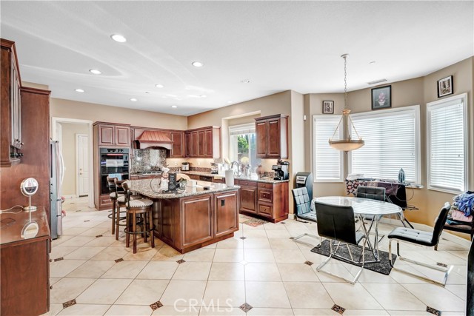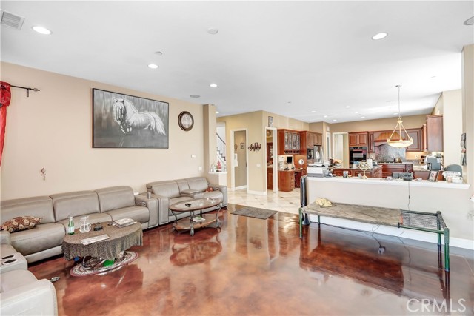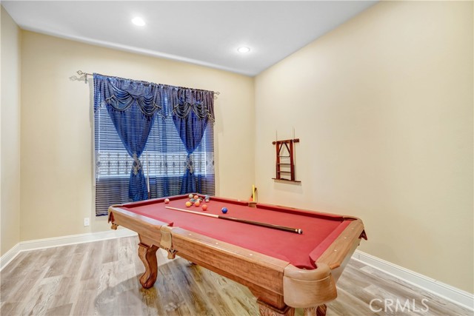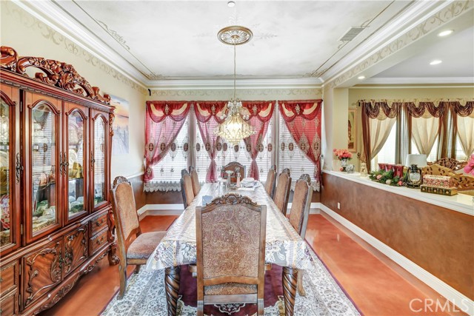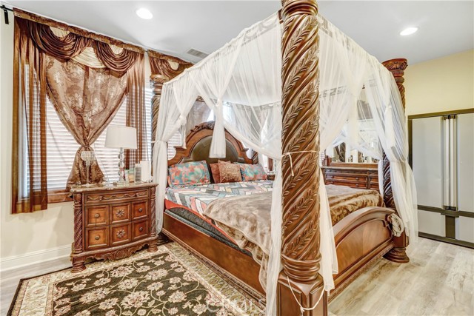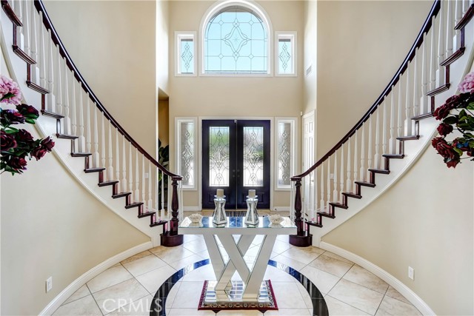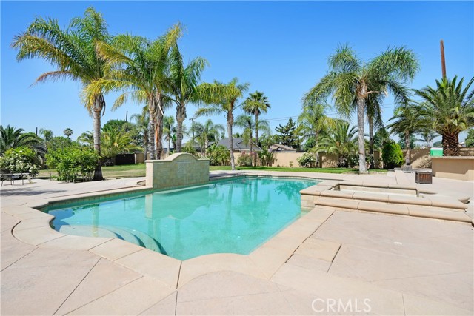#PW22134561
Welcome to this breath-taking Tuscan Estate home. Located in the prestigious community of the estates of Rancho Cucamonga, this home is surrounded by 72 semi-custom homes. It is close to the 210 freeway and many popular shopping centers. Features include: wrought iron privacy gates with oversized concrete pillars and custom brick caps, 120 in multi-level Governor's Circular Driveway-complete with designer pavers and Italian tile, a collection of palm trees at front, side and backyards, multiple stamped concrete decks, custom20x40 pebble tech pool & spa, beautiful swimming pool and jacuzzi, multi-color lighting features, fruit trees, rose garden, custom fire pit, custom Barbecue. Interior features include: handcrafted class French doors at entry, 3 Medallions, 2 Swarovski crystal chandeliers, mother-in-law quarters with private bath, chef's style kitchen. This property has a huge flat lot of 31910 square feet. It can park up to 20 vehicles if needed. Don't miss out! Call now!
| Property Id | 369180630 |
| Price | $ 2,300,000.00 |
| Property Size | 31910 Sq Ft |
| Bedrooms | 5 |
| Bathrooms | 5 |
| Available From | 23rd of June 2022 |
| Status | Active |
| Type | Single Family Residence |
| Year Built | 2004 |
| Garages | 4 |
| Roof | Tile |
| County | San Bernardino |
Location Information
| County: | San Bernardino |
| Community: | Biking,Horse Trails,Sidewalks |
| MLS Area: | 688 - Rancho Cucamonga |
| Directions: | Exit 210 Freeway at Day Creek. Head South to 1st st. Left on Highland. Rit on First st. |
Interior Features
| Common Walls: | No Common Walls |
| Rooms: | Bonus Room,Dressing Area,Entry,Family Room,Formal Entry,Foyer,Guest/Maid's Quarters,Kitchen,Laundry,Living Room,Loft,Main Floor Bedroom,Master Bedroom,Master Suite,Office,Retreat,Separate Family Room,Walk-In Closet |
| Eating Area: | Breakfast Counter / Bar,Breakfast Nook,Family Kitchen,Dining Room,In Kitchen |
| Has Fireplace: | 1 |
| Heating: | Central |
| Windows/Doors Description: | Blinds,Double Pane Windows |
| Interior: | 2 Staircases,Block Walls,Built-in Features,Cathedral Ceiling(s),Chair Railings,Crown Molding,Granite Counters,Pantry,Two Story Ceilings |
| Fireplace Description: | Family Room,Living Room |
| Cooling: | Central Air |
| Floors: | Stone,Tile,Wood |
| Laundry: | Gas & Electric Dryer Hookup,Individual Room |
| Appliances: | 6 Burner Stove,Dishwasher,Double Oven,Disposal,Microwave |
Exterior Features
| Style: | See Remarks |
| Stories: | 2 |
| Is New Construction: | 0 |
| Exterior: | |
| Roof: | Tile |
| Water Source: | Public |
| Septic or Sewer: | Public Sewer |
| Utilities: | Electricity Connected,Natural Gas Connected,Phone Available,Sewer Connected,Water Connected |
| Security Features: | Automatic Gate,Fire and Smoke Detection System,Security System,Smoke Detector(s) |
| Parking Description: | Garage |
| Fencing: | Stucco Wall |
| Patio / Deck Description: | |
| Pool Description: | Private,In Ground |
| Exposure Faces: | North |
School
| School District: | Etiwanda |
| Elementary School: | |
| High School: | |
| Jr. High School: |
Additional details
| HOA Fee: | 0.00 |
| HOA Frequency: | |
| HOA Includes: | |
| APN: | 0227492030000 |
| WalkScore: | |
| VirtualTourURLBranded: |
Listing courtesy of LOKESH BHARADWAJ from KLM GOLDEN REAL ESTATE INC.
Based on information from California Regional Multiple Listing Service, Inc. as of 2024-09-19 at 10:30 pm. This information is for your personal, non-commercial use and may not be used for any purpose other than to identify prospective properties you may be interested in purchasing. Display of MLS data is usually deemed reliable but is NOT guaranteed accurate by the MLS. Buyers are responsible for verifying the accuracy of all information and should investigate the data themselves or retain appropriate professionals. Information from sources other than the Listing Agent may have been included in the MLS data. Unless otherwise specified in writing, Broker/Agent has not and will not verify any information obtained from other sources. The Broker/Agent providing the information contained herein may or may not have been the Listing and/or Selling Agent.
