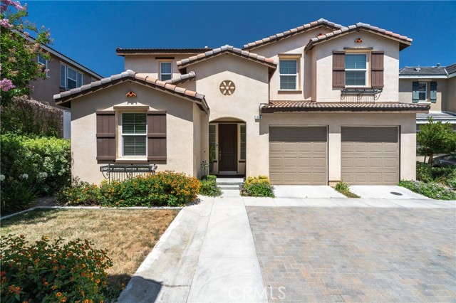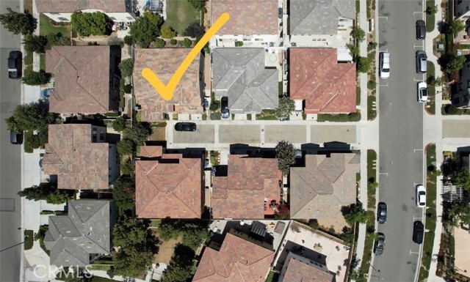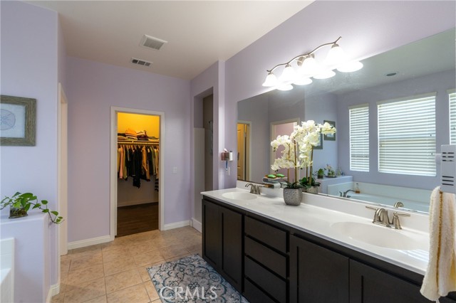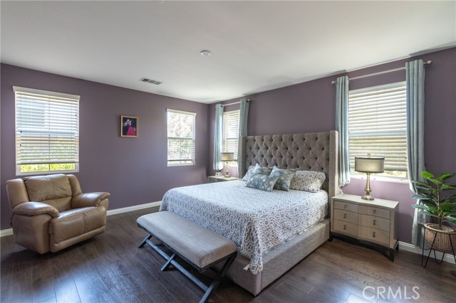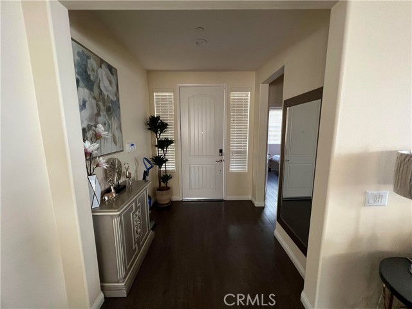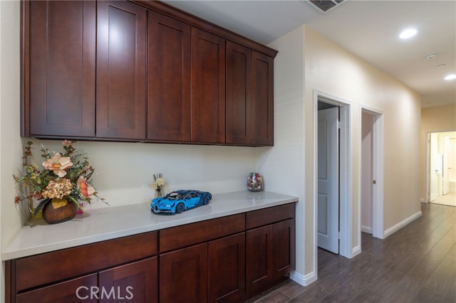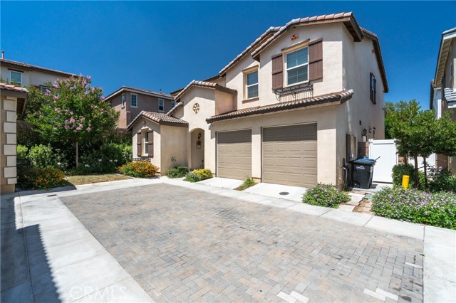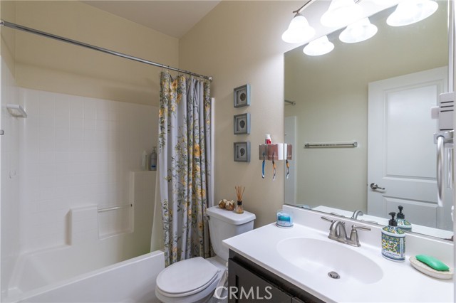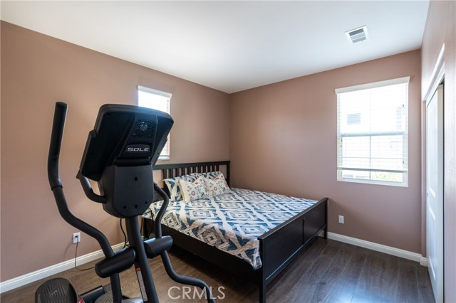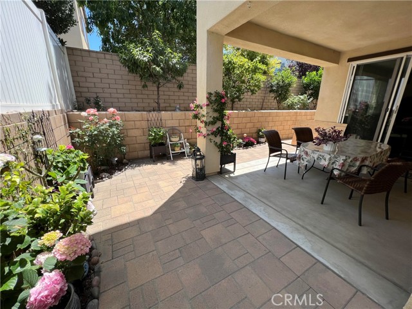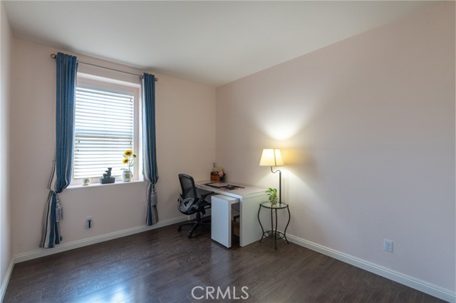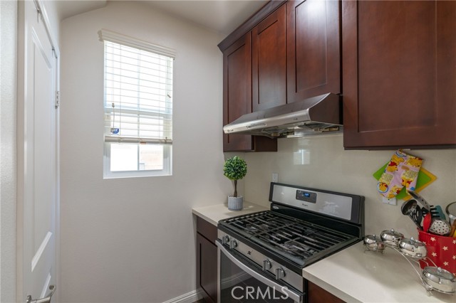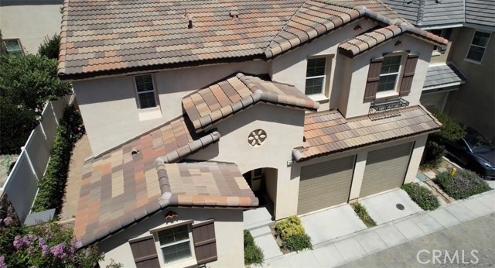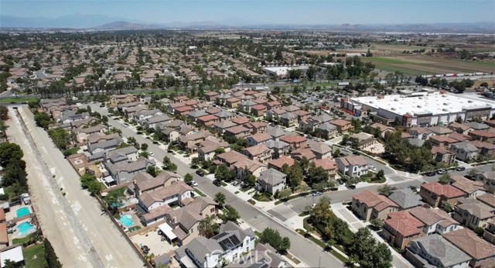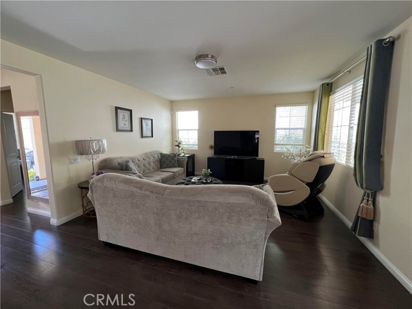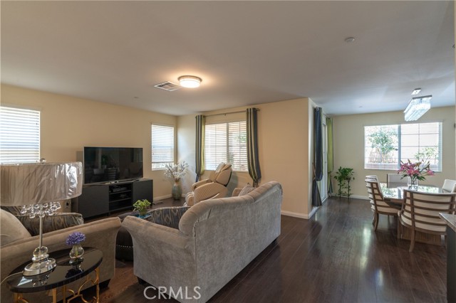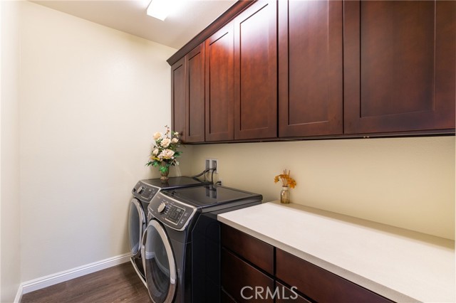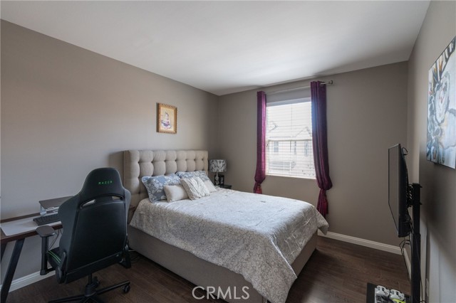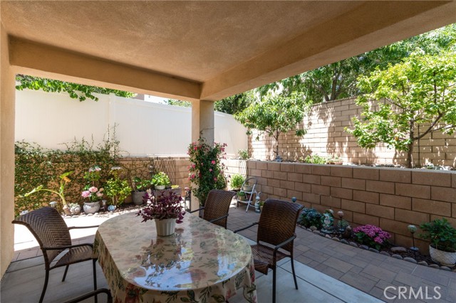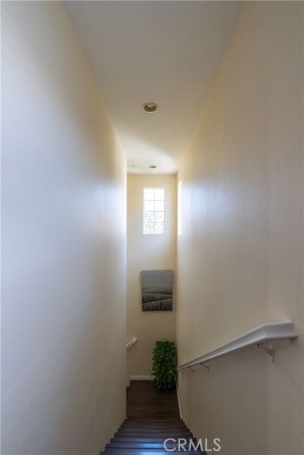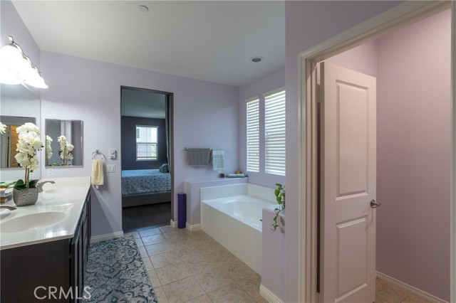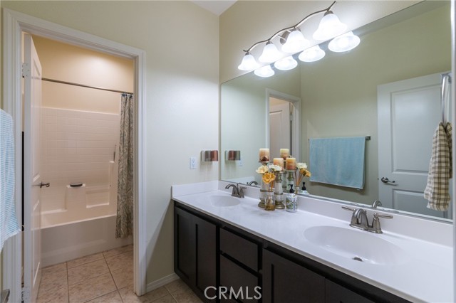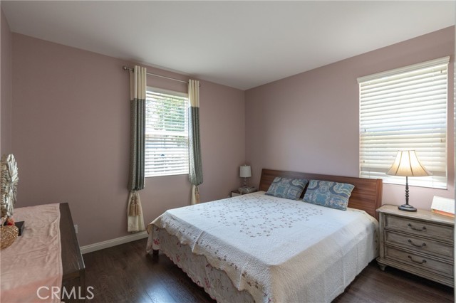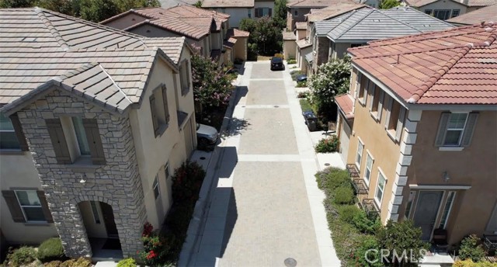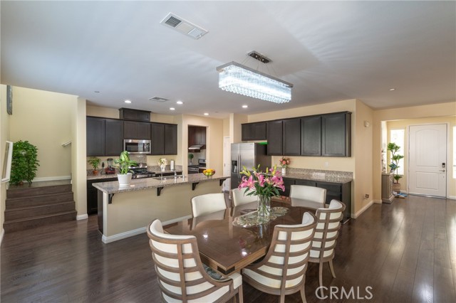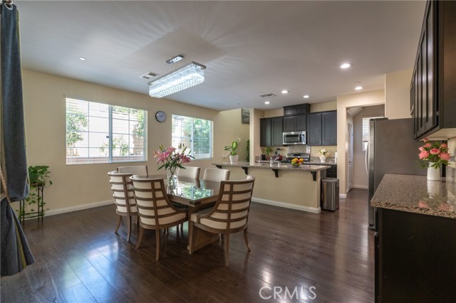#OC22136781
Welcome to 360 W Via Rua Flores! This gorgeous TURNKEY, 2,445 sqft living space, 5 bedrooms, 3 bathrooms, modern 2 stories home is located in the highly desired community of Belamaria in Ontario! LOW HOA, LOW property tax of less than 1.1%!! Enjoy a beautiful rock fascia front porch entry into your living space as you'll experience the high ceilings, newer engineered laminate wood flooring, recessed lighting & faux wood blinds throughout the property. The open floor plan offers an updated kitchen with granite countertops, a wok room aka butler's pantry surrounded by luxurious wood cabinetry. Exclusively, downstairs has 1bd/1ba easily accessible by the front home entrance. Upstairs has a spacious master suite featuring a large walk-in closet & master bathroom with double sinks, separate vanities, soaking tub & a glassed enclosed shower. Other property highlights include a spacious laundry room, level 2 Tesla charger & a 2 car garage. HOA amenities feature 24-hour security patrol, clubhouse, park, splash pad & dog park all in short walking distance. Conveniently located to shopping, local schools, freeways, dining, entertainment at Ontario Mills & the Victoria Gardens shopping mecca! There is so much value that comes with this property: refrigerator, dining table, sofa & more.. MUST SEE!
| Property Id | 369180256 |
| Price | $ 850,000.00 |
| Property Size | 3024 Sq Ft |
| Bedrooms | 5 |
| Bathrooms | 3 |
| Available From | 23rd of June 2022 |
| Status | Active |
| Type | Single Family Residence |
| Year Built | 2016 |
| Garages | 2 |
| Roof | Tile |
| County | San Bernardino |
Location Information
| County: | San Bernardino |
| Community: | Biking,Hiking,Suburban |
| MLS Area: | 686 - Ontario |
| Directions: | Euclid Ave to St Andrew St to Via Rua Flores |
Interior Features
| Common Walls: | No Common Walls |
| Rooms: | Family Room,Kitchen,Laundry,Master Bathroom,Master Bedroom,Separate Family Room,Walk-In Closet |
| Eating Area: | Breakfast Counter / Bar,Family Kitchen |
| Has Fireplace: | 0 |
| Heating: | Central,ENERGY STAR Qualified Equipment,Forced Air |
| Windows/Doors Description: | Double Pane Windows |
| Interior: | Granite Counters,Open Floorplan |
| Fireplace Description: | None |
| Cooling: | Central Air,ENERGY STAR Qualified Equipment |
| Floors: | |
| Laundry: | Individual Room,Upper Level |
| Appliances: | Built-In Range,ENERGY STAR Qualified Appliances |
Exterior Features
| Style: | Contemporary,Modern |
| Stories: | |
| Is New Construction: | 0 |
| Exterior: | |
| Roof: | Tile |
| Water Source: | Public |
| Septic or Sewer: | Public Sewer |
| Utilities: | Electricity Connected |
| Security Features: | 24 Hour Security |
| Parking Description: | Garage |
| Fencing: | |
| Patio / Deck Description: | Concrete |
| Pool Description: | None |
| Exposure Faces: |
School
| School District: | Chino Valley Unified |
| Elementary School: | Cortez |
| High School: | Chino |
| Jr. High School: | CORTEZ |
Additional details
| HOA Fee: | 158.00 |
| HOA Frequency: | Monthly |
| HOA Includes: | Outdoor Cooking Area,Picnic Area,Playground,Clubhouse,Call for Rules,Security |
| APN: | 1051512100000 |
| WalkScore: | |
| VirtualTourURLBranded: |
Listing courtesy of JACK CHENG from HARVEST REALTY DEVELOPMENT
Based on information from California Regional Multiple Listing Service, Inc. as of 2024-11-09 at 10:30 pm. This information is for your personal, non-commercial use and may not be used for any purpose other than to identify prospective properties you may be interested in purchasing. Display of MLS data is usually deemed reliable but is NOT guaranteed accurate by the MLS. Buyers are responsible for verifying the accuracy of all information and should investigate the data themselves or retain appropriate professionals. Information from sources other than the Listing Agent may have been included in the MLS data. Unless otherwise specified in writing, Broker/Agent has not and will not verify any information obtained from other sources. The Broker/Agent providing the information contained herein may or may not have been the Listing and/or Selling Agent.
