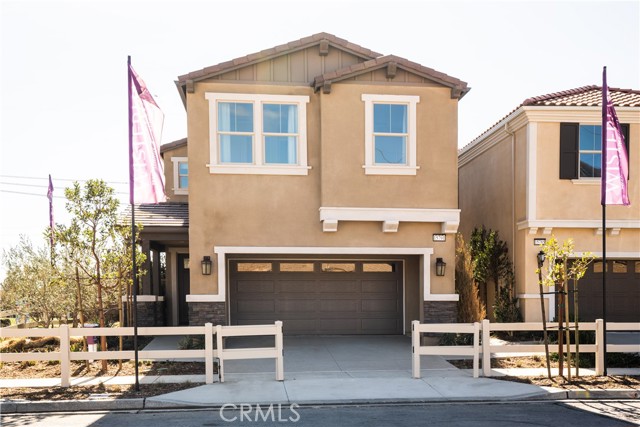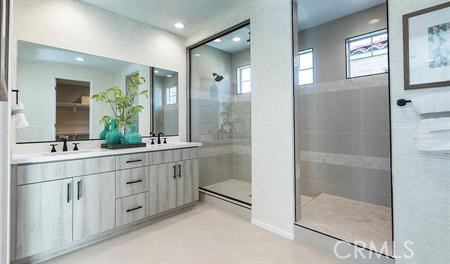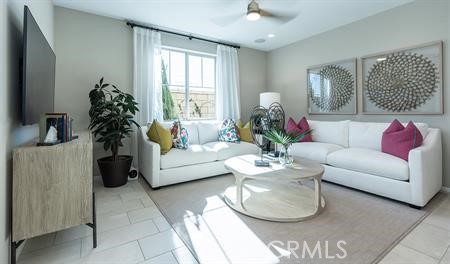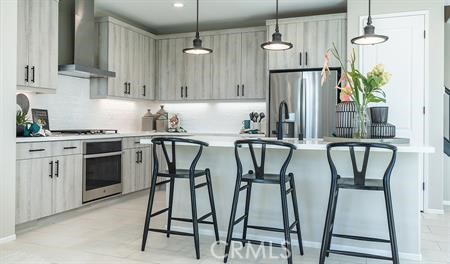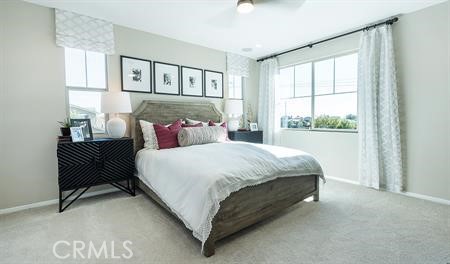#EV22136783
Welcome to Wisteria by Richmond American Homes! Now selling our gorgeous and highly upgraded model homes! Brand new two-story detached condo with an attached 2 car garage in the Shady Trails gated master plan community. This Livingston model home showcases an open layout with a great room, large kitchen with center island, pantry, bedroom and full bath on the first level. Upstairs the owner's suite has a walk-in closet, an attached bath with dual sinks, and extended shower. You will also find a large loft, two bedrooms, laundry room, hall bathroom plus linen closet. This model home is available for sale now with an estimated move-in of September 2022. Upgraded finishes throughout including flooring, fixtures, sinks, countertops, etc. Must see!!! The back yard is landscaped and has a large concrete pad for your outdoor seating. The model homes are being sold unfurnished but will include the existing fridge, washer and dryer. As part of the Shady Trails community, buyers will enjoy exclusive amenities including walking distance to a community park, two clubhouses, tennis court, basketball courts, fitness center, sparkling pool, spa, dog park, and more!
| Property Id | 369179396 |
| Price | $ 829,990.00 |
| Property Size | 3200 Sq Ft |
| Bedrooms | 4 |
| Bathrooms | 2 |
| Available From | 23rd of June 2022 |
| Status | Active |
| Type | Condominium |
| Year Built | 2020 |
| Garages | 2 |
| Roof | Concrete |
| County | San Bernardino |
Location Information
| County: | San Bernardino |
| Community: | Curbs,Dog Park,Park,Sidewalks,Storm Drains,Street Lights |
| MLS Area: | 264 - Fontana |
| Directions: | Near the corner of Knox Ave. and Summit Ave. Entrance is on Summit at the Shady Trails entrance. |
Interior Features
| Common Walls: | No Common Walls |
| Rooms: | Family Room,Main Floor Bedroom,Master Bathroom,Master Bedroom |
| Eating Area: | Dining Room |
| Has Fireplace: | 0 |
| Heating: | Central |
| Windows/Doors Description: | Double Pane Windows |
| Interior: | Ceiling Fan(s),Granite Counters,Open Floorplan,Pantry,Recessed Lighting,Unfurnished |
| Fireplace Description: | None |
| Cooling: | Central Air,SEER Rated 13-15 |
| Floors: | Carpet,Vinyl |
| Laundry: | Dryer Included,Gas Dryer Hookup,Individual Room,Washer Hookup,Washer Included |
| Appliances: | Dishwasher,Disposal,Gas & Electric Range,Gas Oven,Gas Cooktop,Microwave,Range Hood,Tankless Water Heater |
Exterior Features
| Style: | Colonial |
| Stories: | |
| Is New Construction: | 1 |
| Exterior: | |
| Roof: | Concrete |
| Water Source: | Public |
| Septic or Sewer: | Public Sewer |
| Utilities: | |
| Security Features: | Carbon Monoxide Detector(s),Fire and Smoke Detection System,Fire Sprinkler System,Gated Community |
| Parking Description: | |
| Fencing: | Block |
| Patio / Deck Description: | None |
| Pool Description: | Association,Community |
| Exposure Faces: |
School
| School District: | Fontana Unified |
| Elementary School: | |
| High School: | |
| Jr. High School: |
Additional details
| HOA Fee: | 299.00 |
| HOA Frequency: | Monthly |
| HOA Includes: | Pool,Spa/Hot Tub,Barbecue,Outdoor Cooking Area,Picnic Area,Playground,Dog Park,Sport Court,Gym/Ex Room,Clubhouse,Billiard Room,Meeting Room,Management,Security |
| APN: | |
| WalkScore: | |
| VirtualTourURLBranded: |
Listing courtesy of RANDY ANDERSON from RICHMOND AMERICAN HOMES
Based on information from California Regional Multiple Listing Service, Inc. as of 2024-11-24 at 10:30 pm. This information is for your personal, non-commercial use and may not be used for any purpose other than to identify prospective properties you may be interested in purchasing. Display of MLS data is usually deemed reliable but is NOT guaranteed accurate by the MLS. Buyers are responsible for verifying the accuracy of all information and should investigate the data themselves or retain appropriate professionals. Information from sources other than the Listing Agent may have been included in the MLS data. Unless otherwise specified in writing, Broker/Agent has not and will not verify any information obtained from other sources. The Broker/Agent providing the information contained herein may or may not have been the Listing and/or Selling Agent.
