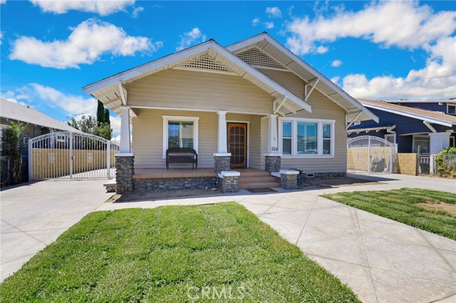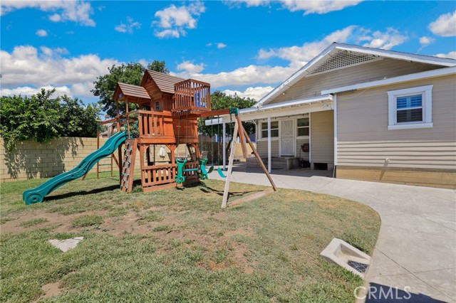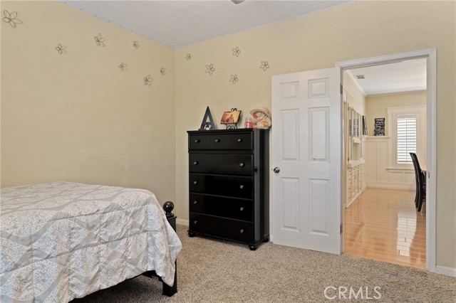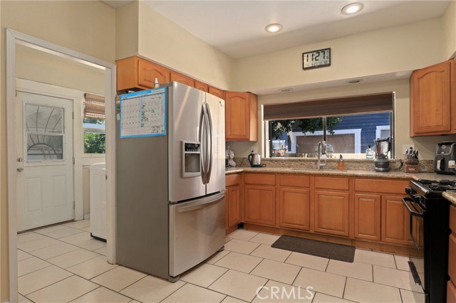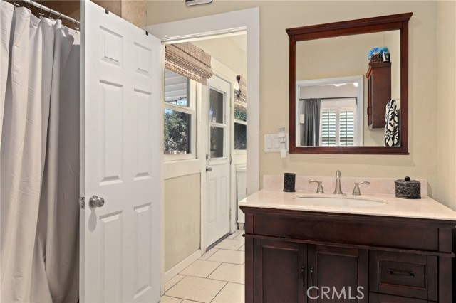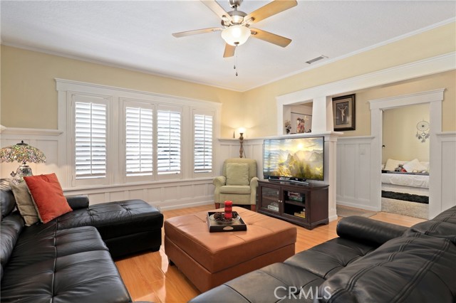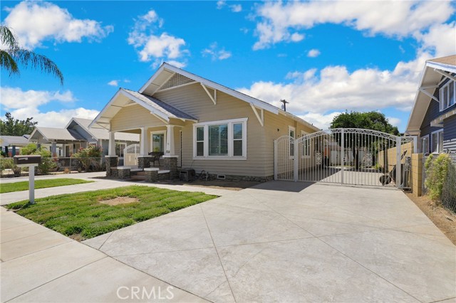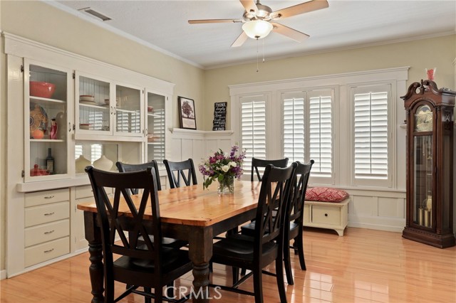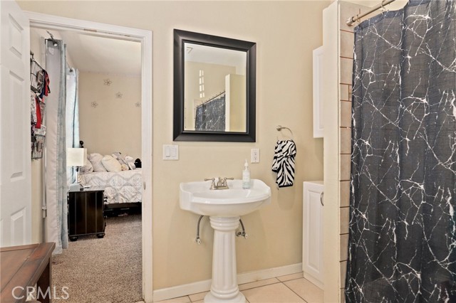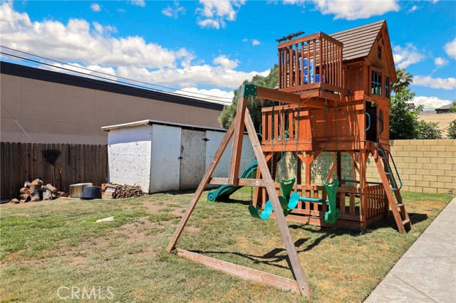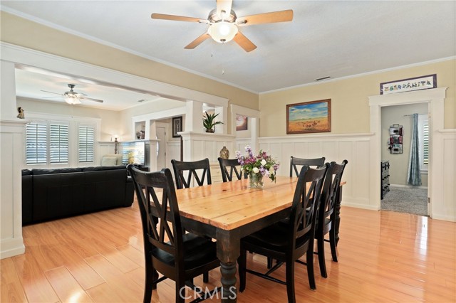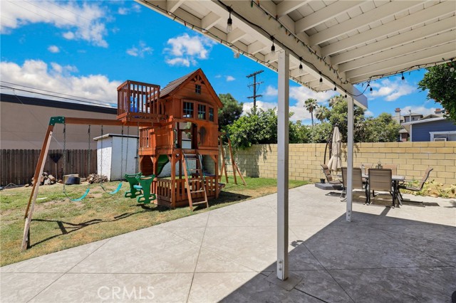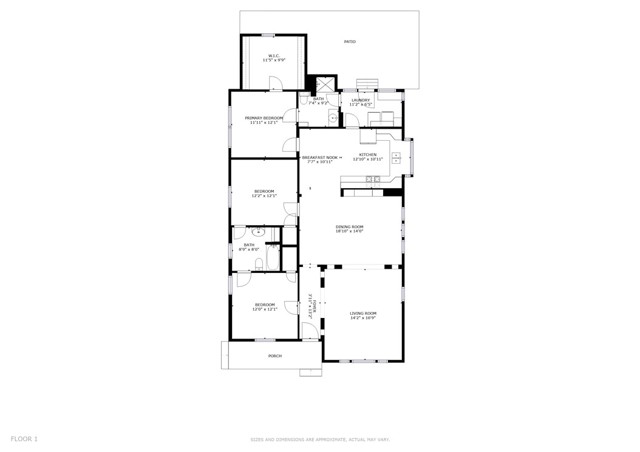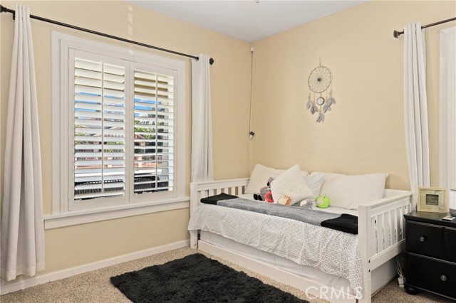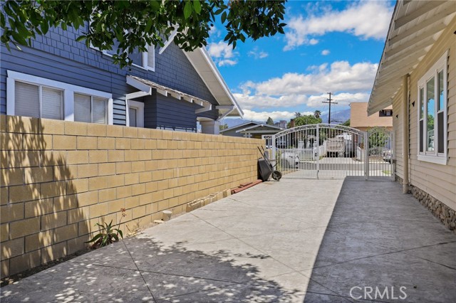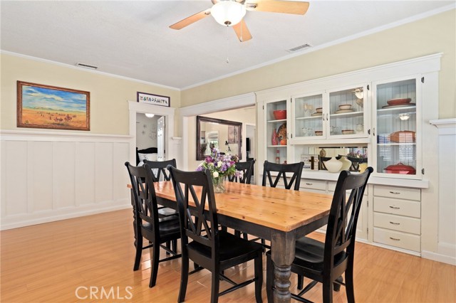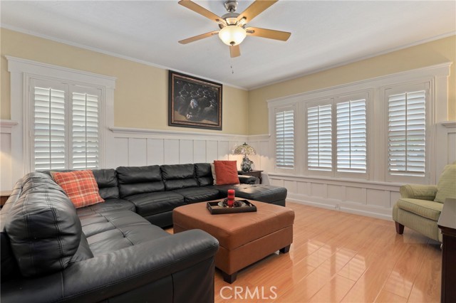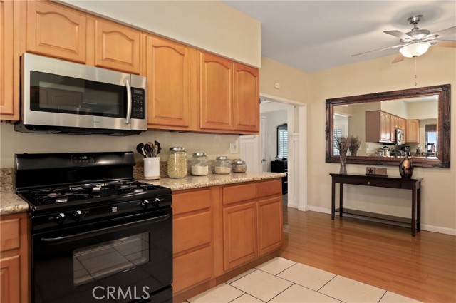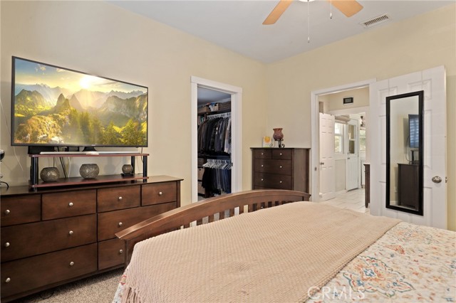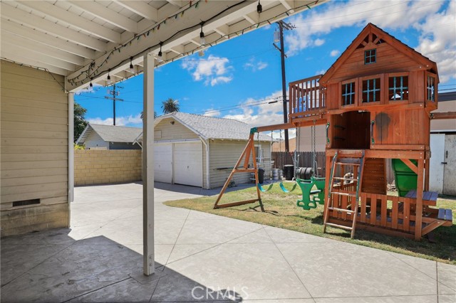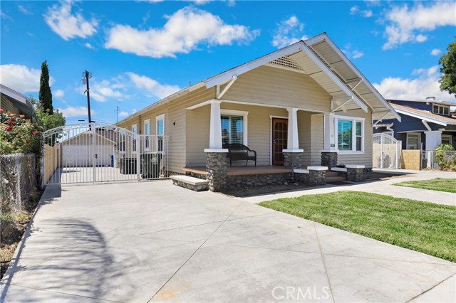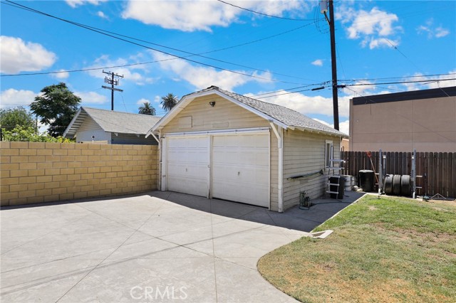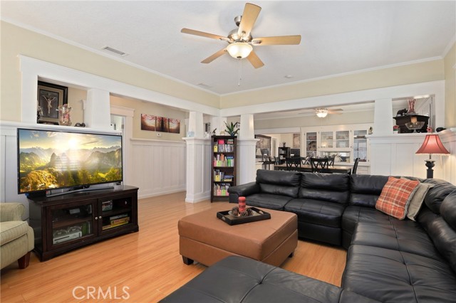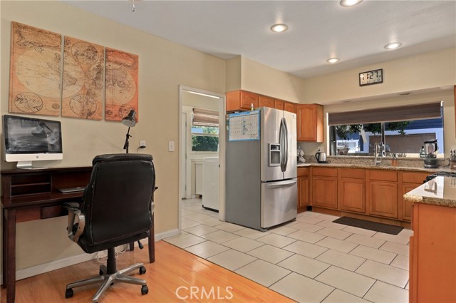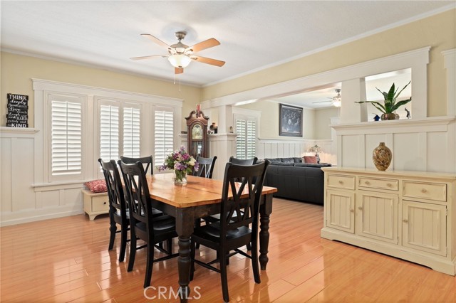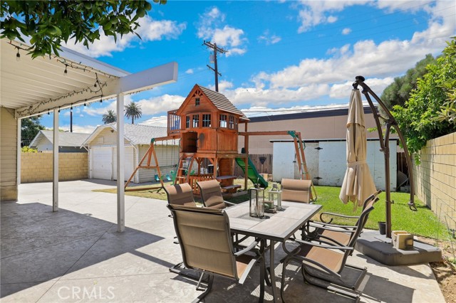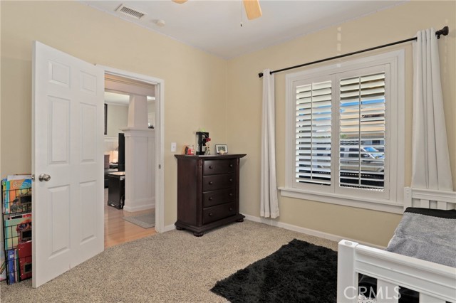#IV22135735
Bursting with character. This craftsman-style home on .3 acre of land is a charmer with a beautiful front porch entry. Laminate wood flooring inside and carpet in the bedrooms with lots of details in the living spaces including wainscotting, plantation shutters, and built-ins. The spacious living room opens to the dining area. On the opposite side of the home are two bedrooms that share a full jack and jill style bathroom. The primary suite sits at the back of the home and has an en suite bathroom with stand-up shower and a large walk-in closet. An updated kitchen is just past the dining space and has plenty of space with recessed lighting, wood cabinetry, and granite counters. Off the kitchen is the laundry room with a door going to the backyard. Entertain and lounge under the covered backyard patio. The 2-car garage sits off to the side with an extra long driveway for off-street parking. There's also a gated RV parking access on the other side of the home. Conveniently located near local markets, shopping and plenty of dining options. Many valuable updates including tankless water heater, hardscape (concrete, block walls), electrical throughout, copper plumbing, and attic insulation. Come see all this home has to offer.
| Property Id | 369179240 |
| Price | $ 674,900.00 |
| Property Size | 14000 Sq Ft |
| Bedrooms | 3 |
| Bathrooms | 2 |
| Available From | 23rd of June 2022 |
| Status | Active |
| Type | Single Family Residence |
| Year Built | 1908 |
| Garages | 2 |
| Roof | |
| County | San Bernardino |
Location Information
| County: | San Bernardino |
| Community: | Sidewalks,Storm Drains,Street Lights,Suburban |
| MLS Area: | 686 - Ontario |
| Directions: | Cross streets:North of Holt Blvd and East of N Sultana Ave |
Interior Features
| Common Walls: | No Common Walls |
| Rooms: | Kitchen,Laundry,Living Room,Main Floor Master Bedroom,Walk-In Closet |
| Eating Area: | Area,Dining Room |
| Has Fireplace: | 0 |
| Heating: | Central |
| Windows/Doors Description: | |
| Interior: | Ceiling Fan(s),Copper Plumbing Partial,Crown Molding,Granite Counters,Wainscoting |
| Fireplace Description: | None |
| Cooling: | Central Air |
| Floors: | Carpet,Laminate,Tile |
| Laundry: | Gas & Electric Dryer Hookup,Individual Room,Inside,Washer Hookup |
| Appliances: | Gas Cooktop,Microwave,Tankless Water Heater,Water Heater |
Exterior Features
| Style: | |
| Stories: | 1 |
| Is New Construction: | 0 |
| Exterior: | |
| Roof: | |
| Water Source: | Public |
| Septic or Sewer: | Public Sewer |
| Utilities: | Electricity Available,Electricity Connected,Natural Gas Available,Natural Gas Connected,Sewer Available,Sewer Connected,Water Available,Water Connected |
| Security Features: | |
| Parking Description: | Driveway,Garage,Garage - Two Door,RV Access/Parking,RV Gated |
| Fencing: | Block,Wood |
| Patio / Deck Description: | Concrete,Covered |
| Pool Description: | None |
| Exposure Faces: |
School
| School District: | Chaffey Joint Union High |
| Elementary School: | |
| High School: | |
| Jr. High School: |
Additional details
| HOA Fee: | 0.00 |
| HOA Frequency: | |
| HOA Includes: | |
| APN: | 1048522030000 |
| WalkScore: | |
| VirtualTourURLBranded: |
Listing courtesy of PATRICIA LEMIEUX from REDFIN
Based on information from California Regional Multiple Listing Service, Inc. as of 2024-09-20 at 10:30 pm. This information is for your personal, non-commercial use and may not be used for any purpose other than to identify prospective properties you may be interested in purchasing. Display of MLS data is usually deemed reliable but is NOT guaranteed accurate by the MLS. Buyers are responsible for verifying the accuracy of all information and should investigate the data themselves or retain appropriate professionals. Information from sources other than the Listing Agent may have been included in the MLS data. Unless otherwise specified in writing, Broker/Agent has not and will not verify any information obtained from other sources. The Broker/Agent providing the information contained herein may or may not have been the Listing and/or Selling Agent.
