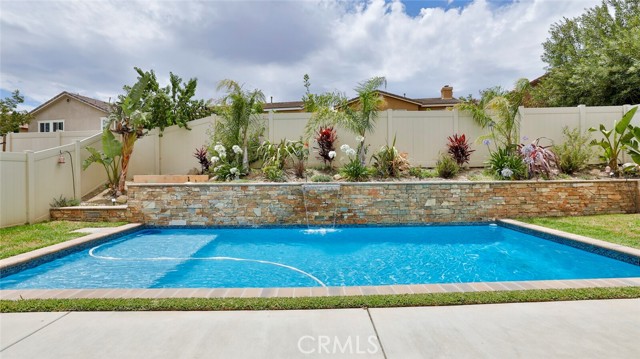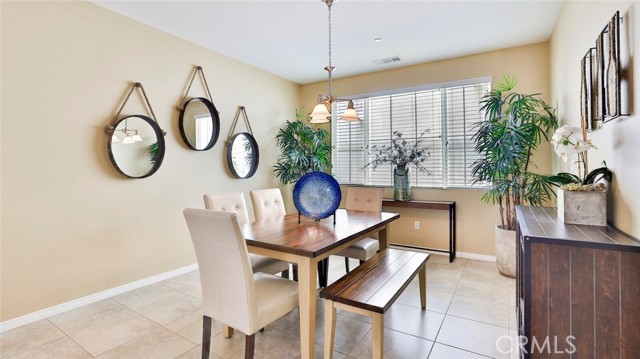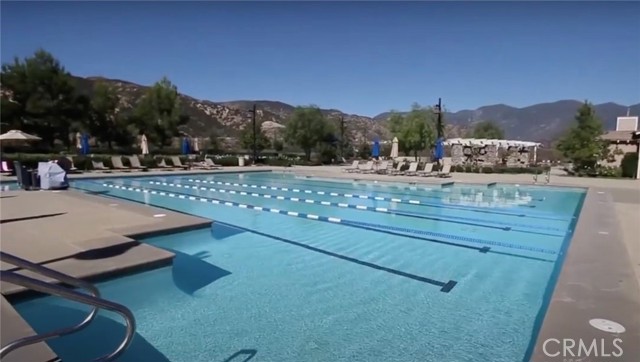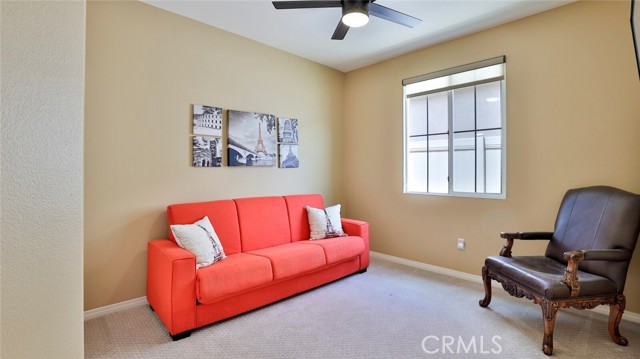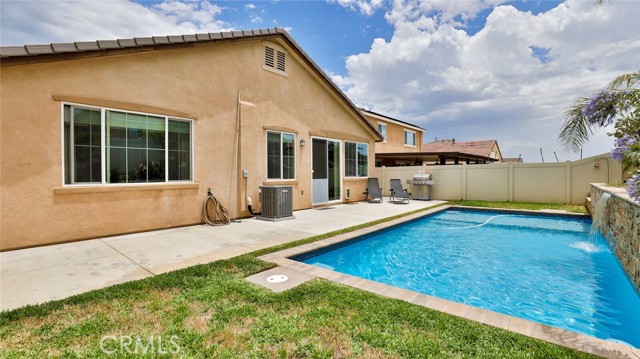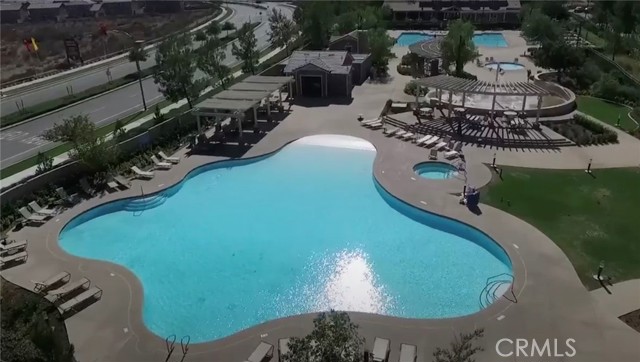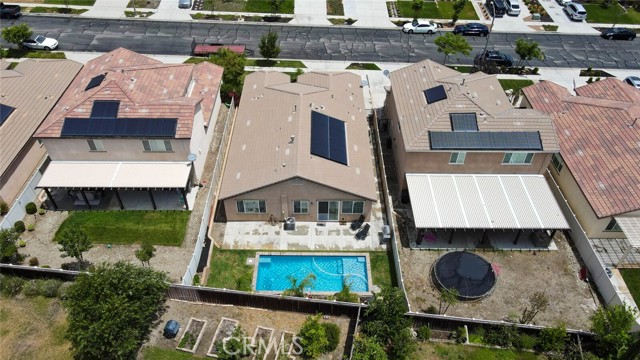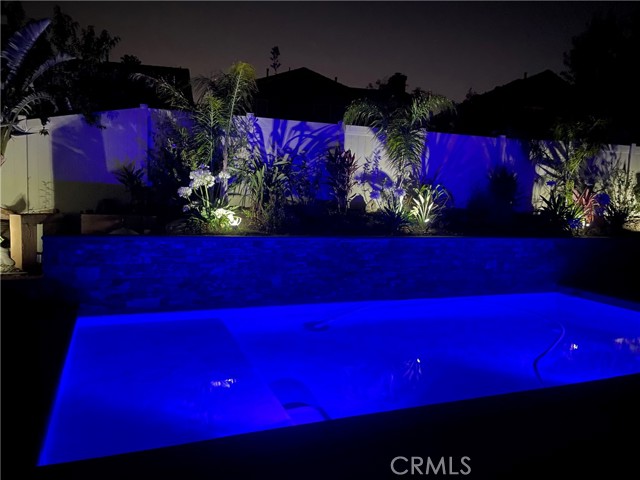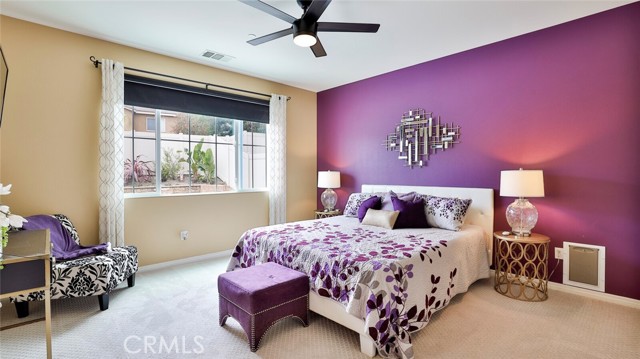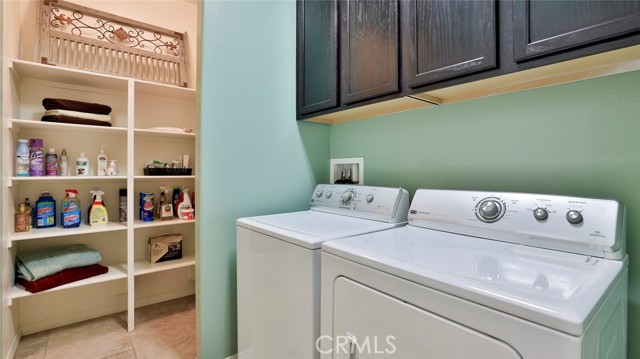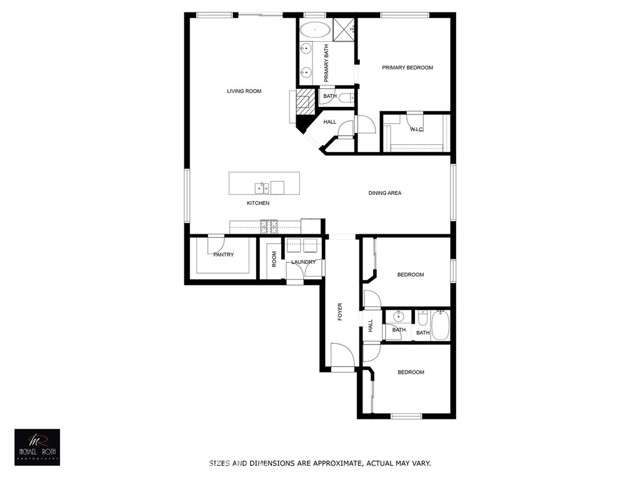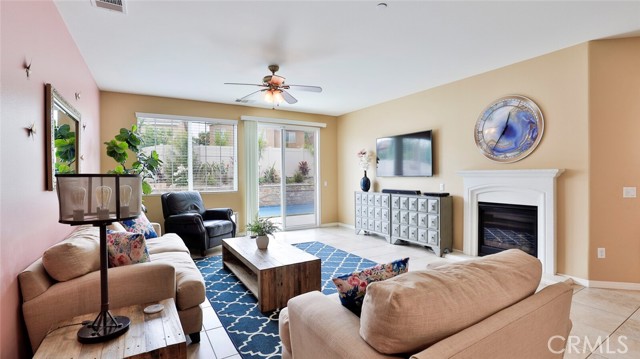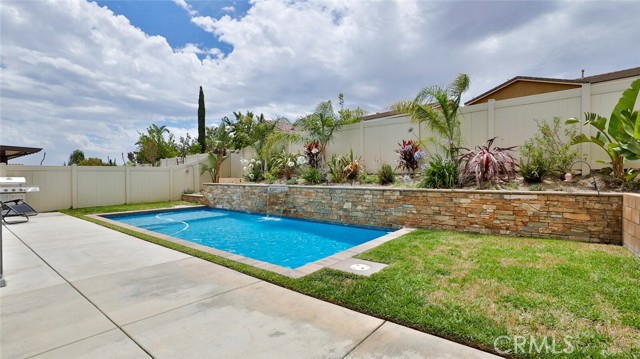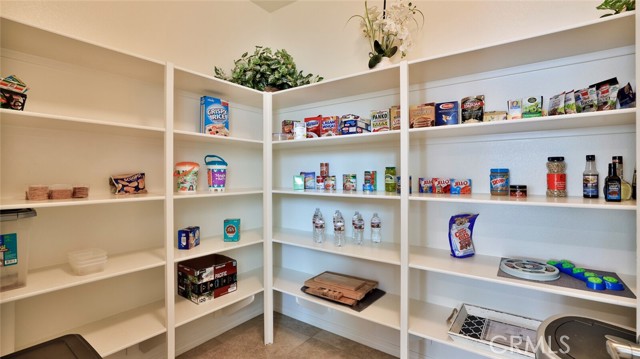#TR22136733
Welcome home to single-level living in Rosena Ranch! This single-story home is complete with a gorgeous pool, beautifully landscaped yard, three bedrooms and 2 full bathrooms, and nearly 2,000 SF. When you enter you are greeted with a welcoming family room with a fireplace that flows into the kitchen and dining room. The updated kitchen includes espresso cabinetry, a stunning backsplash, recessed lighting, huge walk-in pantry, granite countertops, and stainless-steel appliances with a breakfast bar that opens to the dining and family room areas. The slider leads you to the amazing backyard with an inviting pool and landscaping where you can enjoy the perfect weather. Your master suite offers the perfect space to relax after a long day with a generously sized room, a walk-in closet, and a bathroom with a walk-in shower and separate soaking tub. There are also two additional bedrooms and another full bathroom. The indoor laundry room has a separate walk-in closet for all of your linens and supplies. The attached 2-car garage gives you plenty of storage space. Additional amenities include dual pane windows, a solar lease, a great community with beautiful homes, resort-style amenities and so much more! This home has it ALL and is ready for you!
| Property Id | 369179136 |
| Price | $ 665,000.00 |
| Property Size | 5701 Sq Ft |
| Bedrooms | 3 |
| Bathrooms | 2 |
| Available From | 23rd of June 2022 |
| Status | Active |
| Type | Single Family Residence |
| Year Built | 2016 |
| Garages | 2 |
| Roof | Tile |
| County | San Bernardino |
Location Information
| County: | San Bernardino |
| Community: | Curbs,Gutters,Sidewalks,Street Lights,Suburban |
| MLS Area: | 274 - San Bernardino |
| Directions: | Glen Helen Pkwy to Clearwater Pkwy; left on Sycamore Creek Lp; right on Clove Wy and Left on Blackberry |
Interior Features
| Common Walls: | No Common Walls |
| Rooms: | All Bedrooms Down |
| Eating Area: | Breakfast Counter / Bar,Dining Room |
| Has Fireplace: | 1 |
| Heating: | Central |
| Windows/Doors Description: | Double Pane Windows |
| Interior: | Ceiling Fan(s),Granite Counters,Open Floorplan,Pantry |
| Fireplace Description: | Family Room |
| Cooling: | Central Air |
| Floors: | Carpet,Tile |
| Laundry: | Individual Room |
| Appliances: | Dishwasher,Disposal,Gas Range,Microwave,Water Softener |
Exterior Features
| Style: | Traditional |
| Stories: | 1 |
| Is New Construction: | 0 |
| Exterior: | Satellite Dish |
| Roof: | Tile |
| Water Source: | Public |
| Septic or Sewer: | Public Sewer |
| Utilities: | Cable Connected,Electricity Connected,Natural Gas Connected,Sewer Connected,Water Connected |
| Security Features: | Carbon Monoxide Detector(s),Fire Sprinkler System,Smoke Detector(s) |
| Parking Description: | Driveway,Garage - Two Door |
| Fencing: | Vinyl |
| Patio / Deck Description: | Concrete,Patio |
| Pool Description: | Private,Association,Community,In Ground |
| Exposure Faces: |
School
| School District: | San Bernardino City Unified |
| Elementary School: | |
| High School: | Cajon |
| Jr. High School: |
Additional details
| HOA Fee: | 95.00 |
| HOA Frequency: | Monthly |
| HOA Includes: | Pool,Barbecue |
| APN: | 1116191120000 |
| WalkScore: | |
| VirtualTourURLBranded: |
Listing courtesy of PAMELA BRIGGS from COLDWELL BANKER TRI-COUNTIES R
Based on information from California Regional Multiple Listing Service, Inc. as of 2024-09-20 at 10:30 pm. This information is for your personal, non-commercial use and may not be used for any purpose other than to identify prospective properties you may be interested in purchasing. Display of MLS data is usually deemed reliable but is NOT guaranteed accurate by the MLS. Buyers are responsible for verifying the accuracy of all information and should investigate the data themselves or retain appropriate professionals. Information from sources other than the Listing Agent may have been included in the MLS data. Unless otherwise specified in writing, Broker/Agent has not and will not verify any information obtained from other sources. The Broker/Agent providing the information contained herein may or may not have been the Listing and/or Selling Agent.
