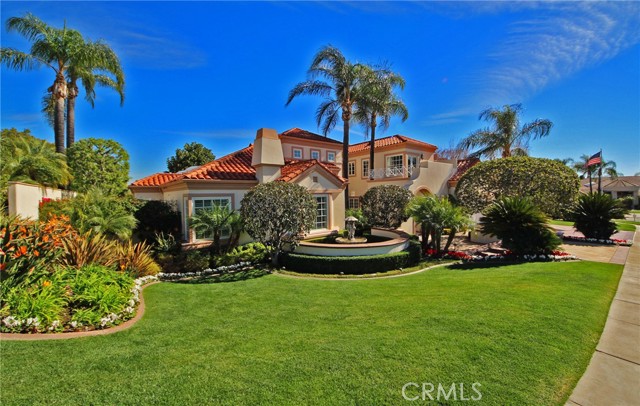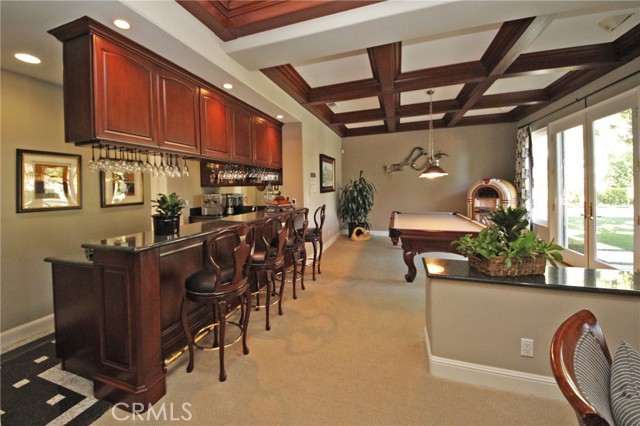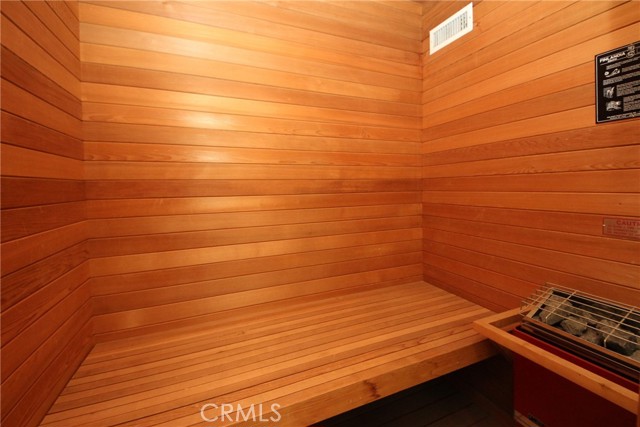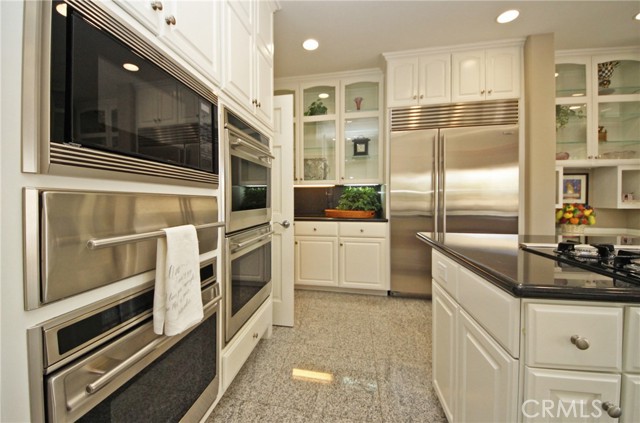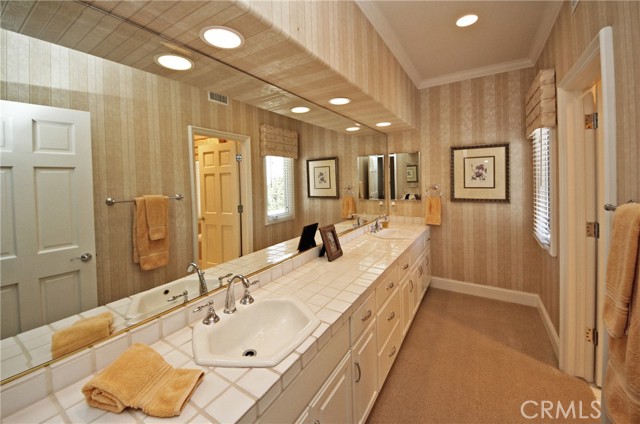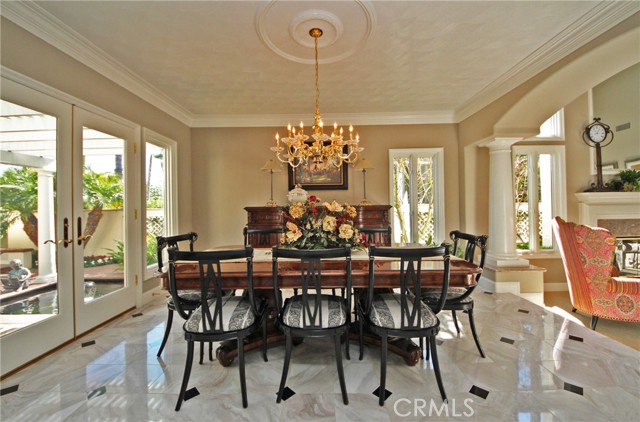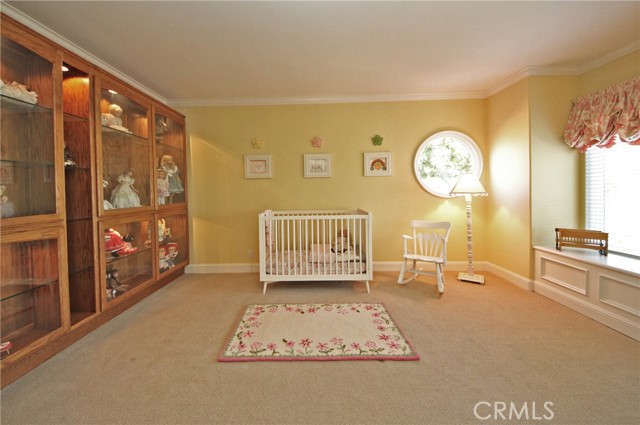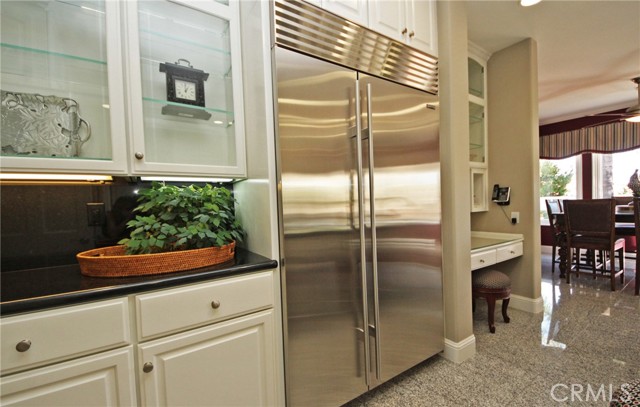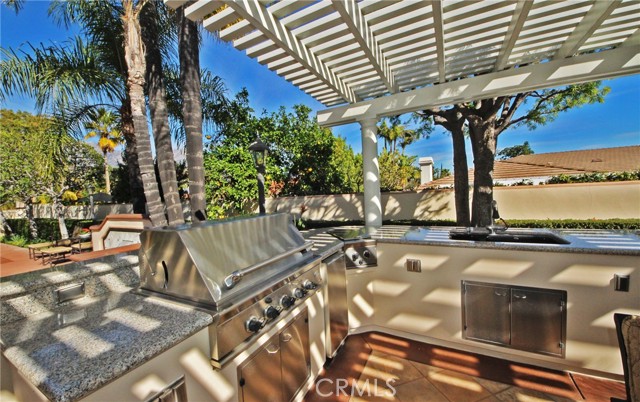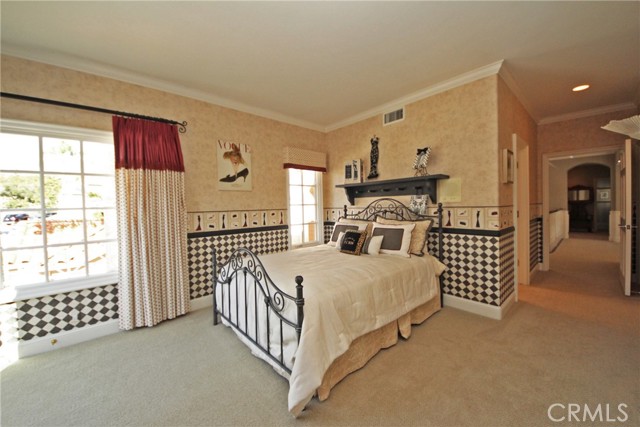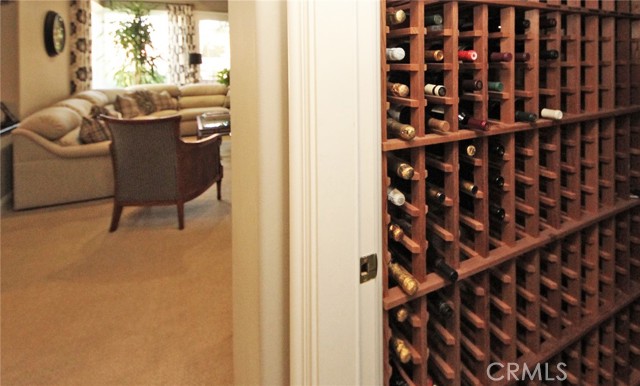#OC22133536
Rarely does a property like this one become available! Spectacular estate designed for entertaining indoors & out! Impressive inviting entryway with double doors under a large transom window opens to the foyer under a large skylight & 2-story ceiling that continues over sunken formal living room. Enjoy the fireplace, large mantle, mirrored wall & built-in display shelving. The spacious formal dining room with French doors opens to the koi pond & patio. Well-equipped kitchen is a chef�s dream with stainless steel appliances, a built-in refrigerator, 3 ovens, a warming drawer, microwave, 4 burner gas range, 4 burner induction range, 4 dishwashers, a trash compactor, 3 basin sink & fruit & veggie sink. Start your day at the island bar or breakfast nook. Expansive family room features a box coffered ceiling, granite-finished raised hearth fireplace, built-in media center, fully equipped wet bar, wine cellar under the staircase & spacious game room with French doors that open to the backyard. Main level master wing features a fireplace, sitting area, wet bar & luxurious bathing quarters under a large skylight. Enjoy the extra large jetted tub, walk-in shower with dual showerheads, dual vanities, glam bar, walk-in closets, custom organizers & water closet with toilet & bidet. The master suite also offers a sauna & gym with access to the side yard. There is a 2nd bedroom with an ensuite bathroom on the main level. Stately office under a high 2-story ceiling features a loft/library & wet bar. Upstairs you have 4 additional bedrooms, one with an ensuite bathroom & private deck with a wonderful mountain view. This home offers custom millwork, crown moulding, wainscoting, recessed lighting, laundry room (folding station, storage, sink), security system, intercom and much more. Relax in this delightful backyard paradise with a swimming pool, koi pond, gazebo with fireplace, BBQ station, fountain, outdoor shower & manicured grounds. 3 car attached finished black and white tile garage with workshop & storage for hobbies & projects at home. Multiple air outlets you can hook up throughout the garage to the Stationary electric Air Compressor. We are located in a well established Upland neighborhood convenient to shops, parks, schools, restaurants and the 210 Freeway. Take a close look at this exceptional estate today.
| Property Id | 369169232 |
| Price | $ 2,100,000.00 |
| Property Size | 14700 Sq Ft |
| Bedrooms | 6 |
| Bathrooms | 4 |
| Available From | 22nd of June 2022 |
| Status | Active |
| Type | Single Family Residence |
| Year Built | 1990 |
| Garages | 3 |
| Roof | Tile |
| County | San Bernardino |
Location Information
| County: | San Bernardino |
| Community: | Biking,Foothills,Gutters,Suburban |
| MLS Area: | 690 - Upland |
| Directions: | South of 210 Freeway, exit Mountain Ave, take 19th St. to San Antonio Ave. go South |
Interior Features
| Common Walls: | No Common Walls |
| Rooms: | Entry,Exercise Room,Family Room,Formal Entry,Foyer,Game Room,Kitchen,Laundry,Library,Living Room,Main Floor Bedroom,Main Floor Master Bedroom,Master Bathroom,Master Bedroom,Master Suite,Office,Walk-In Closet,Wine Cellar |
| Eating Area: | Breakfast Counter / Bar,In Family Room,In Kitchen |
| Has Fireplace: | 1 |
| Heating: | Central |
| Windows/Doors Description: | Blinds,Double Pane Windows,Screens,Shutters,Skylight(s)Double Door Entry |
| Interior: | 2 Staircases,Balcony,Bar,Built-in Features,Ceiling Fan(s),Coffered Ceiling(s),Crown Molding,High Ceilings,Pantry,Recessed Lighting,Storage,Two Story Ceilings,Vacuum Central,Wet Bar |
| Fireplace Description: | Family Room,Living Room,Master Bedroom,Master Retreat,Outside,Patio |
| Cooling: | Central Air |
| Floors: | Carpet,Tile |
| Laundry: | Individual Room,Inside |
| Appliances: | Barbecue,Built-In Range,Dishwasher,Double Oven,Electric Range,Disposal,Gas Cooktop,Refrigerator,Warming Drawer |
Exterior Features
| Style: | |
| Stories: | 2 |
| Is New Construction: | 0 |
| Exterior: | Barbecue Private,Koi Pond,Rain Gutters |
| Roof: | Tile |
| Water Source: | Public |
| Septic or Sewer: | Public Sewer |
| Utilities: | Cable Available,Electricity Connected,Natural Gas Connected,Sewer Connected,Water Connected |
| Security Features: | Carbon Monoxide Detector(s),Fire and Smoke Detection System |
| Parking Description: | Driveway,Driveway Up Slope From Street,Garage,Garage Faces Front,Garage - Two Door,Garage Door Opener |
| Fencing: | Block |
| Patio / Deck Description: | Covered |
| Pool Description: | Private,In Ground |
| Exposure Faces: | East |
School
| School District: | Upland |
| Elementary School: | Magnolia |
| High School: | Upland |
| Jr. High School: | MAGNOL |
Additional details
| HOA Fee: | 0.00 |
| HOA Frequency: | |
| HOA Includes: | |
| APN: | 1044032230000 |
| WalkScore: | |
| VirtualTourURLBranded: | https://youtu.be/LUjqcsUVK-E |
Listing courtesy of DANIELLE RIVAS from BHHSCA PROPERTIES
Based on information from California Regional Multiple Listing Service, Inc. as of 2024-09-19 at 10:30 pm. This information is for your personal, non-commercial use and may not be used for any purpose other than to identify prospective properties you may be interested in purchasing. Display of MLS data is usually deemed reliable but is NOT guaranteed accurate by the MLS. Buyers are responsible for verifying the accuracy of all information and should investigate the data themselves or retain appropriate professionals. Information from sources other than the Listing Agent may have been included in the MLS data. Unless otherwise specified in writing, Broker/Agent has not and will not verify any information obtained from other sources. The Broker/Agent providing the information contained herein may or may not have been the Listing and/or Selling Agent.
