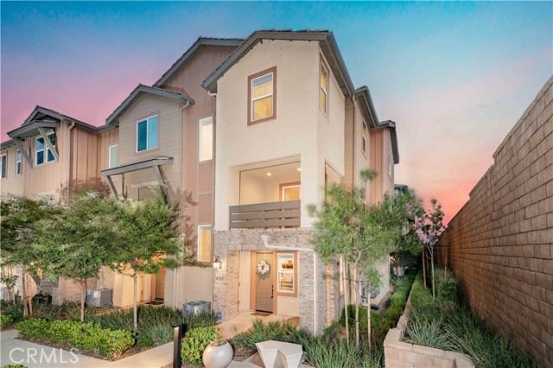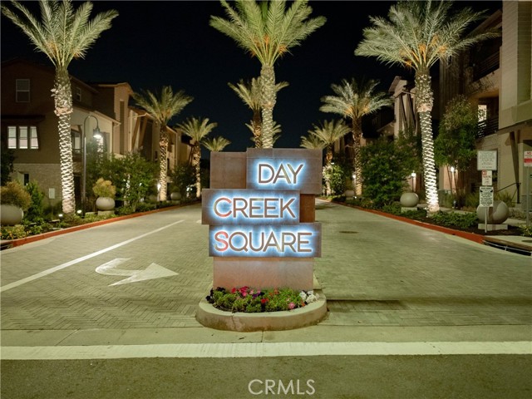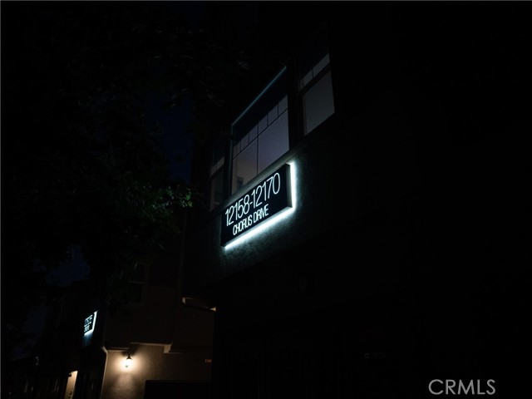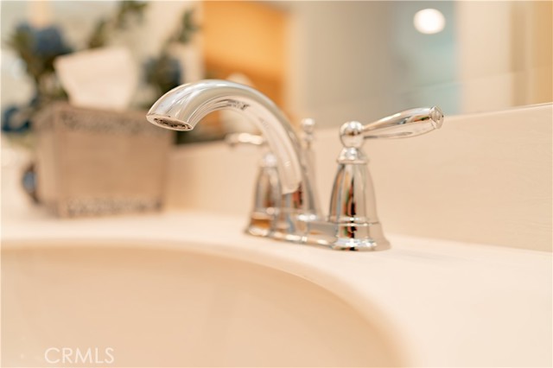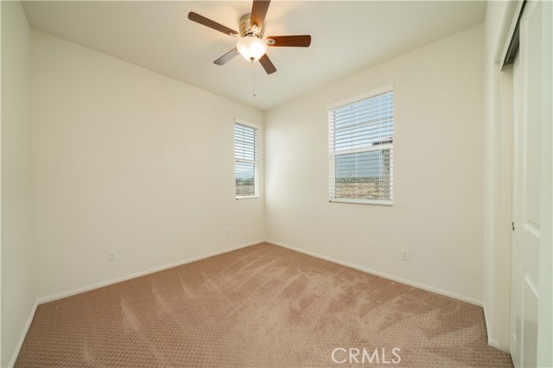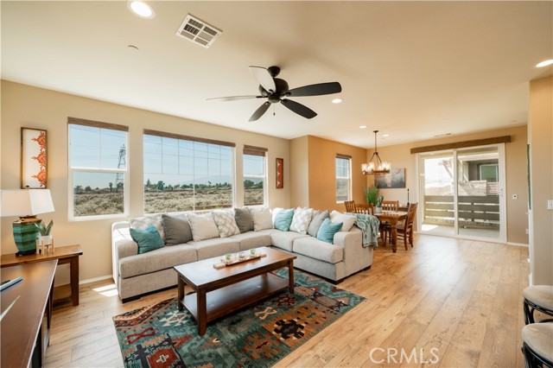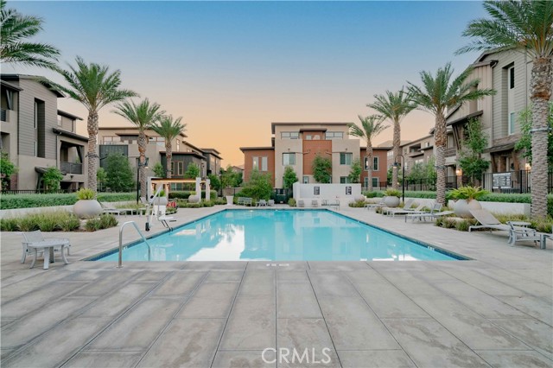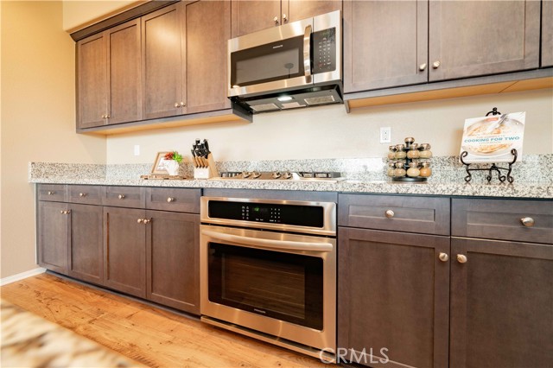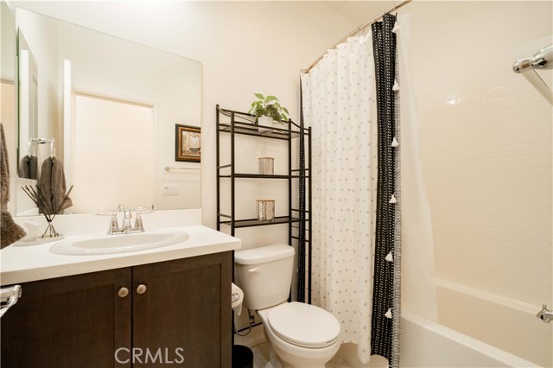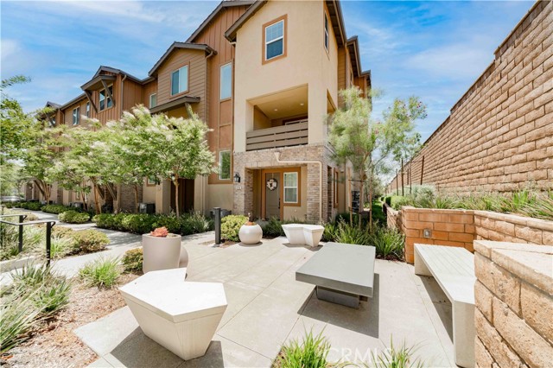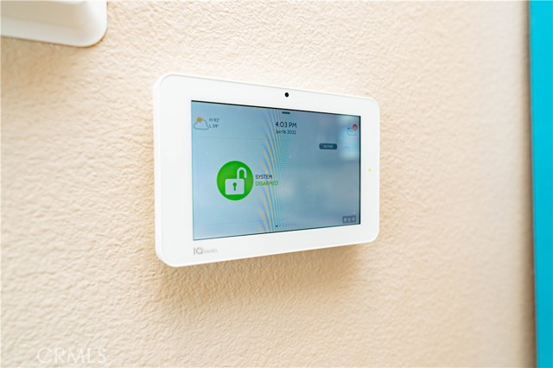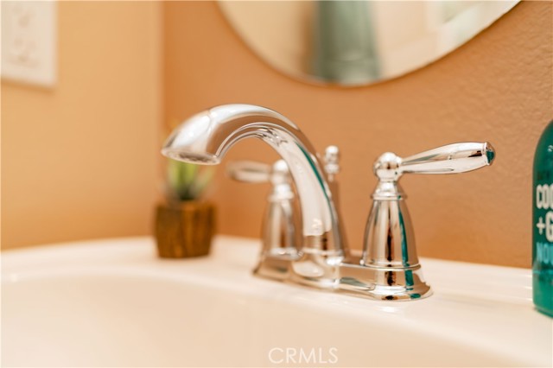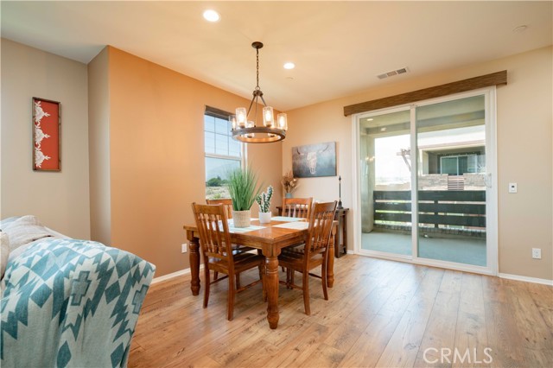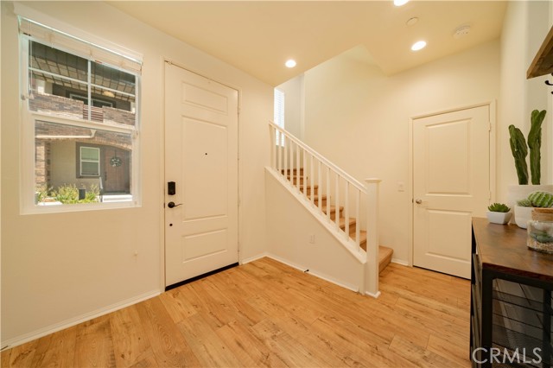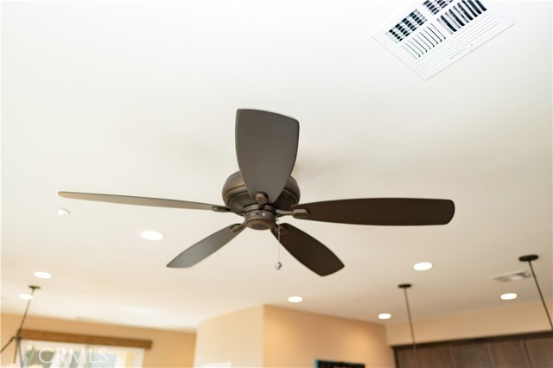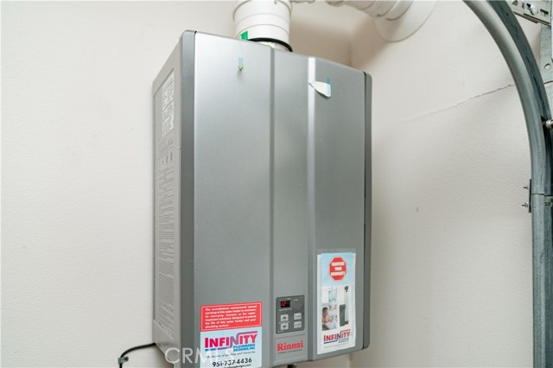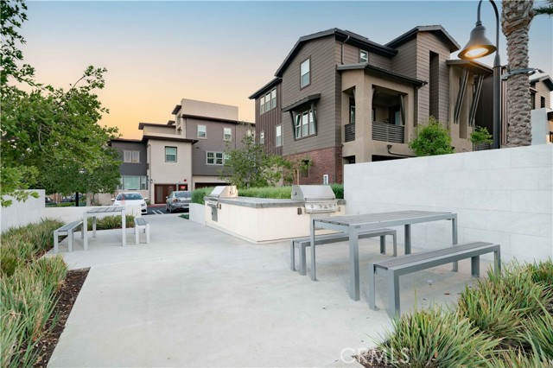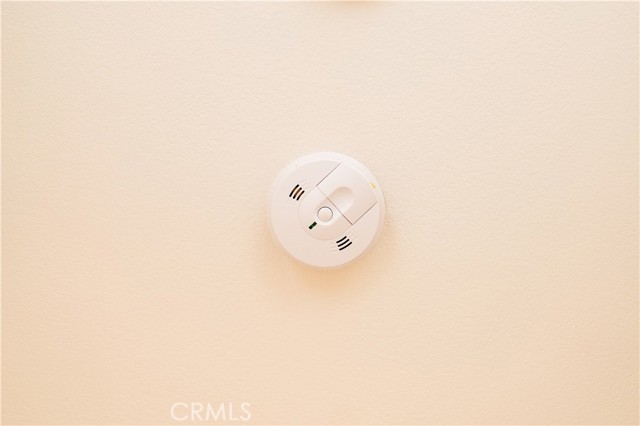#CV22133927
Welcome, Home!!! This beautifully maintained 3 bedrooms, 3.5 bath condo is located in the highly desirable, "Day Creek Square" community. Resort-style living in the city of Rancho Cucamonga. This immaculate end unit is the epitome of modern living, spanning 3 levels. Just inside you will experience the open feeling with high ceilings and an abundance of natural light. The main floor features a spacious kitchen with plenty of cabinets for storage, stainless steel appliances, and a huge island with a breakfast bar. Good sized family room and a dining area offer an unobstructed mountain view. Private balcony to enjoy outside the dining area. All bedrooms are on the 3rd level. The large master bedroom with custom roller shades, and a beautifully mirrored barn door, create privacy. Master bathroom with dual sinks, a walk-in shower, and a large walk-in closet. As a resident, you will enjoy quick access to an upscale pool & spa, tot lot, ball courts, and a park. Conveniently located to shopping centers, Victoria Gardens, and easy freeway access. All furniture included in the final sale.
| Property Id | 369169220 |
| Price | $ 649,999.00 |
| Property Size | 1745 Sq Ft |
| Bedrooms | 3 |
| Bathrooms | 2 |
| Available From | 22nd of June 2022 |
| Status | Pending |
| Type | Condominium |
| Year Built | 2019 |
| Garages | 2 |
| Roof | Tile |
| County | San Bernardino |
Location Information
| County: | San Bernardino |
| Community: | Curbs,Park,Sidewalks,Street Lights |
| MLS Area: | 688 - Rancho Cucamonga |
| Directions: | W-Daycreek Blvd S-Baseline |
Interior Features
| Common Walls: | 1 Common Wall,End Unit |
| Rooms: | All Bedrooms Up,Entry,Family Room,Foyer,Kitchen,Walk-In Closet |
| Eating Area: | Area,Breakfast Counter / Bar |
| Has Fireplace: | 0 |
| Heating: | Central,Forced Air,Natural Gas |
| Windows/Doors Description: | Custom Covering,Double Pane Windows,Roller ShieldsPanel Doors,Sliding Doors |
| Interior: | Built-in Features,Ceiling Fan(s),Granite Counters,High Ceilings,Living Room Balcony,Recessed Lighting |
| Fireplace Description: | None |
| Cooling: | Central Air,Electric,ENERGY STAR Qualified Equipment,Zoned |
| Floors: | Carpet,Laminate |
| Laundry: | In Closet,Inside,Upper Level,Stackable |
| Appliances: | Dishwasher,Disposal,Gas Oven,Gas Cooktop,Microwave,Refrigerator |
Exterior Features
| Style: | |
| Stories: | 3 |
| Is New Construction: | 0 |
| Exterior: | |
| Roof: | Tile |
| Water Source: | Public |
| Septic or Sewer: | Public Sewer |
| Utilities: | Cable Available,Electricity Available,Natural Gas Available,Phone Available,Sewer Available,Water Available |
| Security Features: | Carbon Monoxide Detector(s),Security System |
| Parking Description: | Direct Garage Access,Garage Faces Rear,Garage - Single Door,Garage Door Opener,Unassigned |
| Fencing: | None |
| Patio / Deck Description: | |
| Pool Description: | Association,In Ground |
| Exposure Faces: | North |
School
| School District: | Chaffey Joint Union High |
| Elementary School: | Terra Vista |
| High School: | Rancho Cucamonga |
| Jr. High School: | TERVIS |
Additional details
| HOA Fee: | 280.00 |
| HOA Frequency: | Monthly |
| HOA Includes: | Pool,Spa/Hot Tub,Barbecue,Outdoor Cooking Area,Maintenance Grounds,Trash,Call for Rules |
| APN: | 1090691090000 |
| WalkScore: | |
| VirtualTourURLBranded: | https://youtu.be/vISY1Qaupko |
Listing courtesy of WILLIAM LIM from BERKSHIRE HATH HM SVCS CA PROP
Based on information from California Regional Multiple Listing Service, Inc. as of 2024-09-19 at 10:30 pm. This information is for your personal, non-commercial use and may not be used for any purpose other than to identify prospective properties you may be interested in purchasing. Display of MLS data is usually deemed reliable but is NOT guaranteed accurate by the MLS. Buyers are responsible for verifying the accuracy of all information and should investigate the data themselves or retain appropriate professionals. Information from sources other than the Listing Agent may have been included in the MLS data. Unless otherwise specified in writing, Broker/Agent has not and will not verify any information obtained from other sources. The Broker/Agent providing the information contained herein may or may not have been the Listing and/or Selling Agent.
