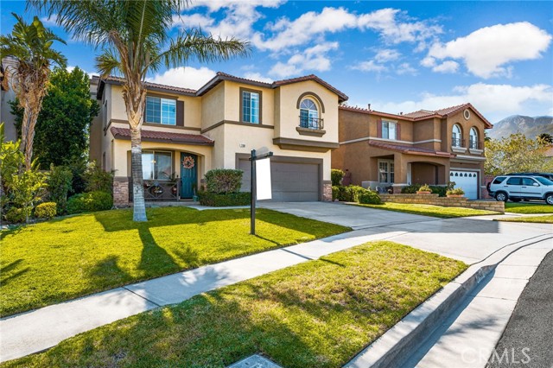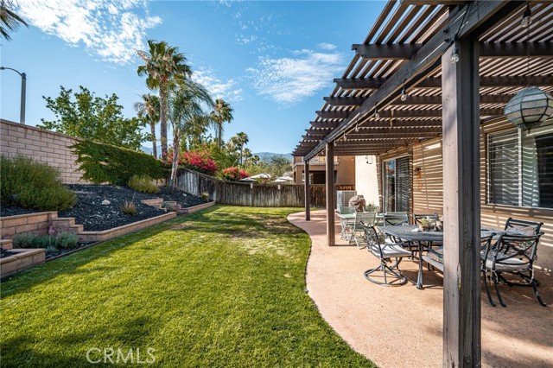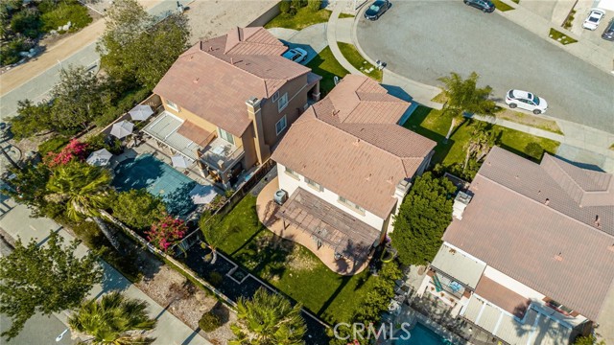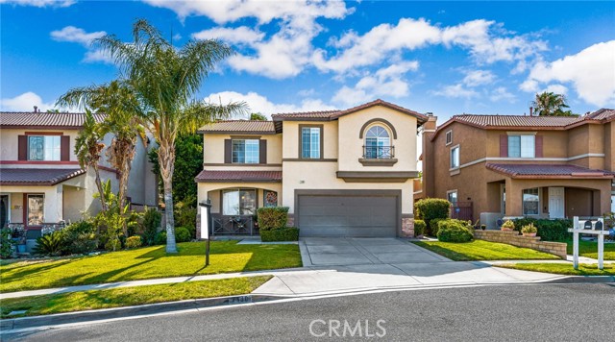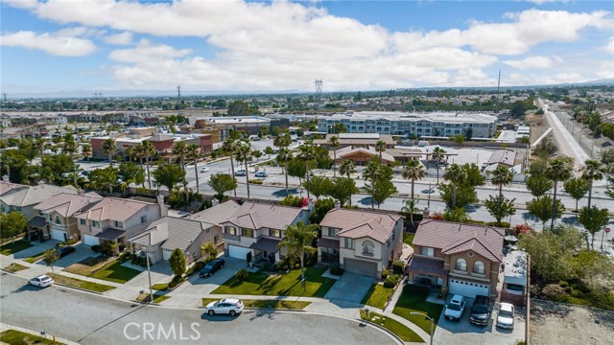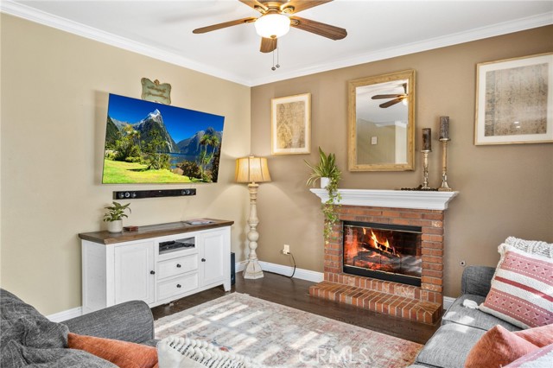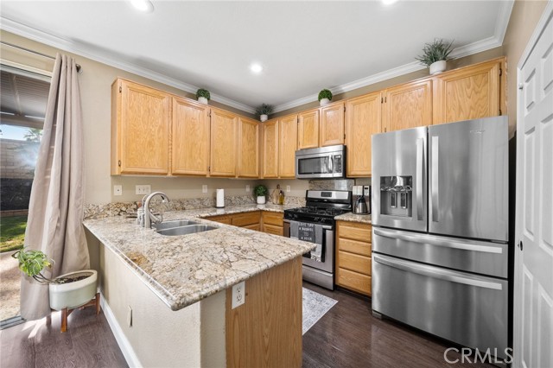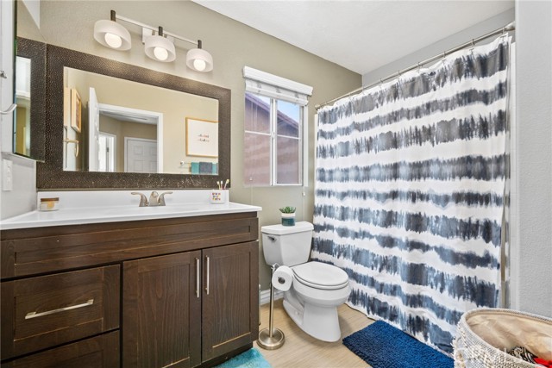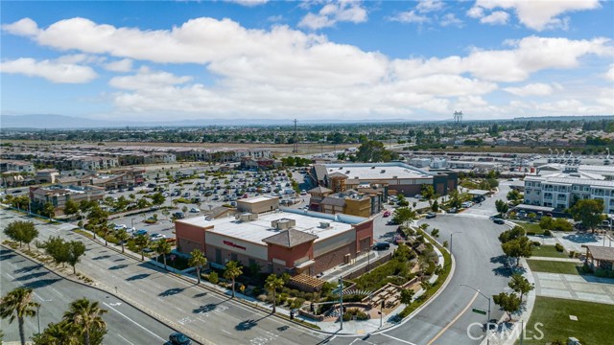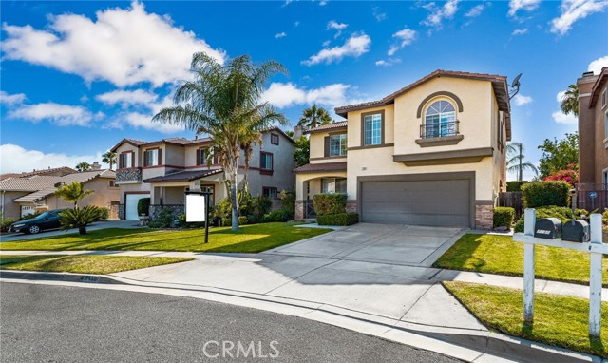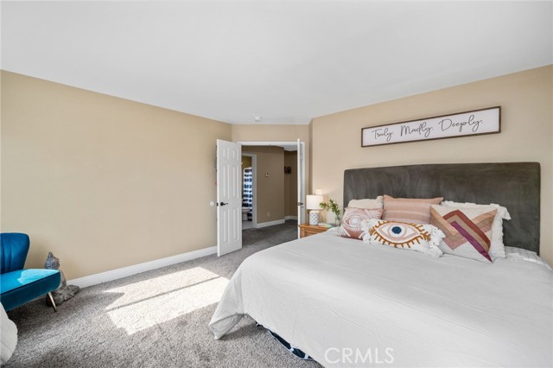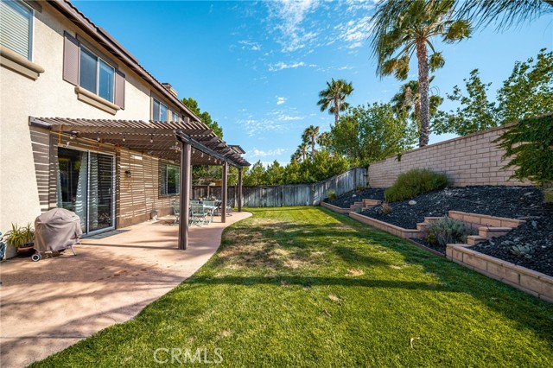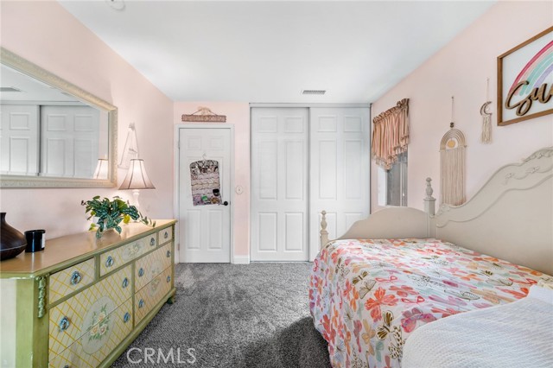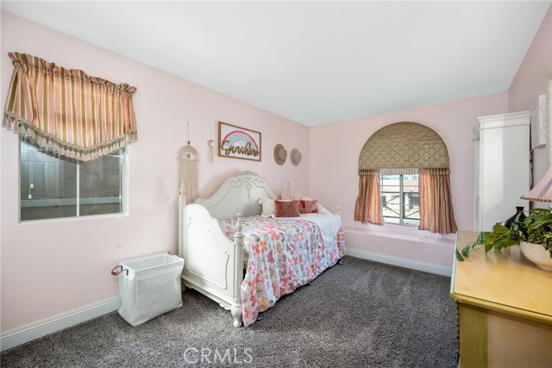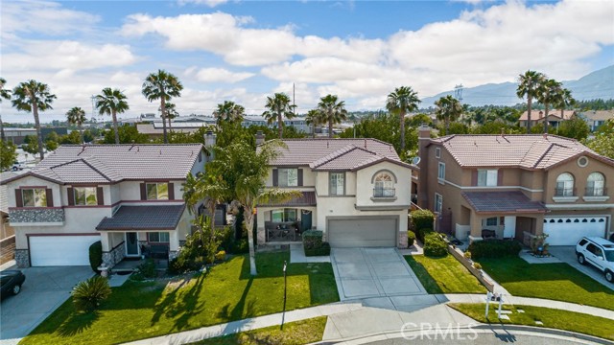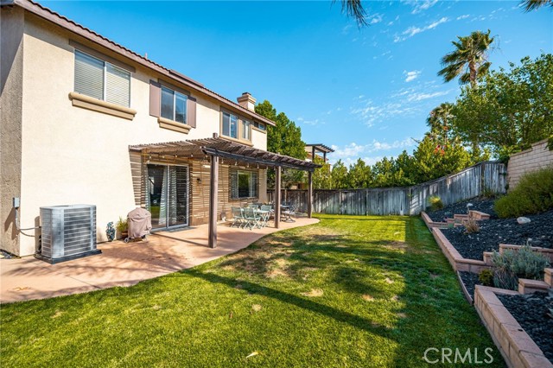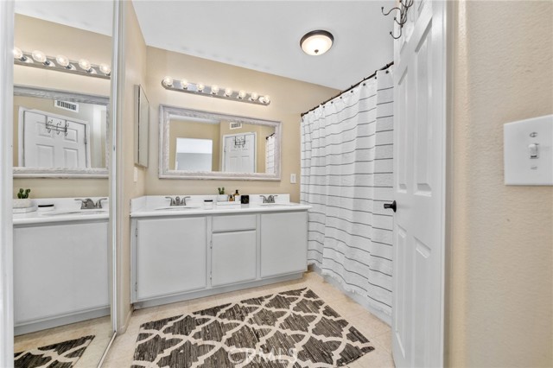#CV22134021
This beautiful two story home in the recently revitalized area of Rancho Cucamonga offers the convenience of living in the heart of town. This home is centrally located near local schools, parks, and the well-known Victoria Gardens Outdoor Mall! Upon walking in, you will find a large formal dining room that lets in plenty of California sunshine! Moving through this open concept home, you�ll find a beautiful brick fireplace in the living room and dark vinyl plank wood flooring throughout which effortlessly flows to a dining area. There is a large peninsula separating the kitchen from the dining and living area featuring granite countertops and stainless steel appliances. Off of the kitchen is a full separate laundry room that connects to the two-car garage. Upon landing on the second level there is a large loft space that can be used as anything from an office to a playroom to an additional flex space! All of the bedrooms are located upstairs and are all large and bright. The fourth bedroom option is currently being used as an office with no closet. The primary bedroom is generously sized with big windows and an en-suite bathroom featuring dual vanity sinks and ample storage. The backyard has a partially covered patio and rolling green grass, giving its new inhabitants unlimited options for entertainment year round! This home is absolutely beautiful and located in a premium area of Rancho Cucamonga. Don�t miss out on a chance to own your dream home!
| Property Id | 369165926 |
| Price | $ 775,000.00 |
| Property Size | 5328 Sq Ft |
| Bedrooms | 4 |
| Bathrooms | 2 |
| Available From | 22nd of June 2022 |
| Status | Active |
| Type | Single Family Residence |
| Year Built | 2000 |
| Garages | 2 |
| Roof | |
| County | San Bernardino |
Location Information
| County: | San Bernardino |
| Community: | Sidewalks,Suburban |
| MLS Area: | 688 - Rancho Cucamonga |
| Directions: | From the 210 fwy exit Day Creek and go South. From Foothill Blvd go North on Day Creek. |
Interior Features
| Common Walls: | No Common Walls |
| Rooms: | All Bedrooms Up |
| Eating Area: | |
| Has Fireplace: | 1 |
| Heating: | Central |
| Windows/Doors Description: | |
| Interior: | |
| Fireplace Description: | Family Room |
| Cooling: | Central Air |
| Floors: | |
| Laundry: | Individual Room |
| Appliances: |
Exterior Features
| Style: | |
| Stories: | 2 |
| Is New Construction: | 0 |
| Exterior: | |
| Roof: | |
| Water Source: | Public |
| Septic or Sewer: | Public Sewer |
| Utilities: | |
| Security Features: | |
| Parking Description: | |
| Fencing: | |
| Patio / Deck Description: | |
| Pool Description: | None |
| Exposure Faces: |
School
| School District: | Etiwanda |
| Elementary School: | |
| High School: | |
| Jr. High School: |
Additional details
| HOA Fee: | 0.00 |
| HOA Frequency: | |
| HOA Includes: | |
| APN: | 1089041320000 |
| WalkScore: | |
| VirtualTourURLBranded: |
Listing courtesy of CHARLENE COSTANTINO from ELEMENT RE INC
Based on information from California Regional Multiple Listing Service, Inc. as of 2024-09-19 at 10:30 pm. This information is for your personal, non-commercial use and may not be used for any purpose other than to identify prospective properties you may be interested in purchasing. Display of MLS data is usually deemed reliable but is NOT guaranteed accurate by the MLS. Buyers are responsible for verifying the accuracy of all information and should investigate the data themselves or retain appropriate professionals. Information from sources other than the Listing Agent may have been included in the MLS data. Unless otherwise specified in writing, Broker/Agent has not and will not verify any information obtained from other sources. The Broker/Agent providing the information contained herein may or may not have been the Listing and/or Selling Agent.
