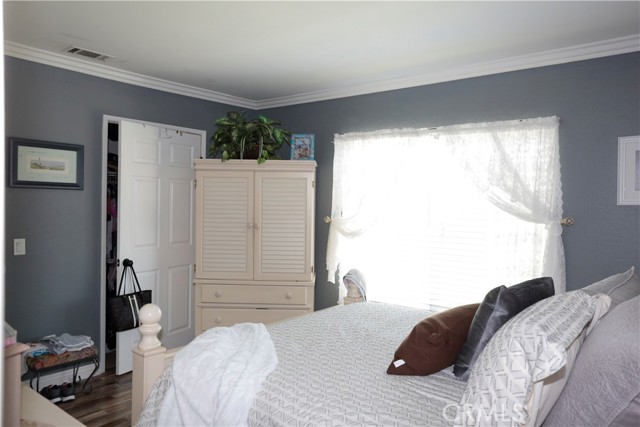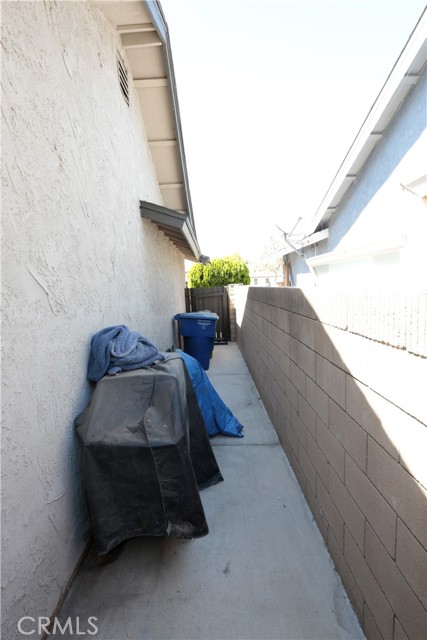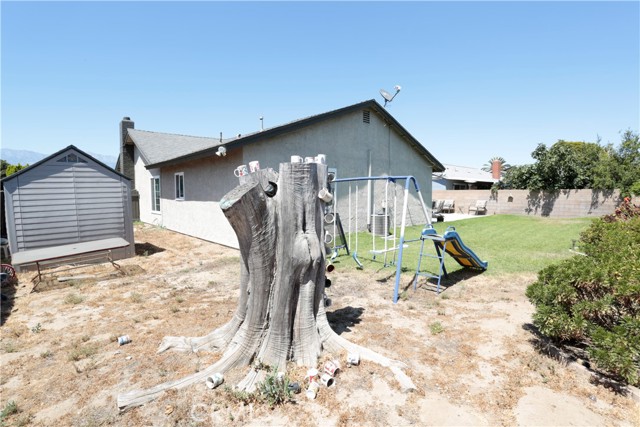#PW22134268
MOVE-IN READY!!! All you need to do is unpack. This home has everything you could ask for and more. 4 bedrooms (seller using one as a formal dining room with a sliding door and plantation shutter, which can easily be converted back to a bedroom), 2 remodeled baths, including the master suite. Some of the features include crown molding throughout, double pane windows, granite countertops in kitchen, fireplace in the living room, recess lighting, laminate flooring through-out the home except the living & dining rooms, which has carpet, with tile in the kitchen and baths. The front entrance way has nice decorative tile and once you step into the large backyard where there is a nice concrete patio providing plenty of space for entertaining, as well as RV-Parking which can be used to add a swimming pool. There is nothing missing but a new family. IF YOU ARE LOOKING FOR THE IDEAL HOME, LOOK NO FURTHER THIS HOME HAS EVERYTHING YOU WANT.
| Property Id | 369162926 |
| Price | $ 670,000.00 |
| Property Size | 7400 Sq Ft |
| Bedrooms | 4 |
| Bathrooms | 2 |
| Available From | 21st of June 2022 |
| Status | Active |
| Type | Single Family Residence |
| Year Built | 1975 |
| Garages | 2 |
| Roof | Composition |
| County | San Bernardino |
Location Information
| County: | San Bernardino |
| Community: | Golf,Sidewalks,Street Lights |
| MLS Area: | 686 - Ontario |
| Directions: | Vineyard Ave. to St. Andrews Dr. to Inverness Ct. to Brookside Dr. |
Interior Features
| Common Walls: | No Common Walls |
| Rooms: | All Bedrooms Down,Family Room,Kitchen,Laundry,Living Room,Main Floor Bedroom,Master Bathroom,Master Bedroom,Walk-In Closet |
| Eating Area: | See Remarks |
| Has Fireplace: | 1 |
| Heating: | Central |
| Windows/Doors Description: | Double Pane WindowsSliding Doors |
| Interior: | Crown Molding,Granite Counters,Recessed Lighting |
| Fireplace Description: | Living Room,Gas |
| Cooling: | Central Air |
| Floors: | Carpet,Laminate,Tile |
| Laundry: | Gas Dryer Hookup,In Garage,Washer Hookup |
| Appliances: | Dishwasher,Free-Standing Range,Recirculated Exhaust Fan,Water Softener |
Exterior Features
| Style: | |
| Stories: | |
| Is New Construction: | 0 |
| Exterior: | Lighting |
| Roof: | Composition |
| Water Source: | Public |
| Septic or Sewer: | Public Sewer |
| Utilities: | Electricity Connected,Natural Gas Connected,Phone Available,Sewer Connected |
| Security Features: | Carbon Monoxide Detector(s),Security Lights,Smoke Detector(s) |
| Parking Description: | Driveway,Garage - Single Door,Garage Door Opener,RV Access/Parking |
| Fencing: | Brick,Wood |
| Patio / Deck Description: | Concrete,Slab |
| Pool Description: | None |
| Exposure Faces: |
School
| School District: | Ontario-Montclair |
| Elementary School: | |
| High School: | |
| Jr. High School: |
Additional details
| HOA Fee: | 0.00 |
| HOA Frequency: | |
| HOA Includes: | |
| APN: | 0113542100000 |
| WalkScore: | |
| VirtualTourURLBranded: |
Listing courtesy of SANDRA SMITH from KELLER WILLIAMS COASTAL PROP.
Based on information from California Regional Multiple Listing Service, Inc. as of 2024-09-20 at 10:30 pm. This information is for your personal, non-commercial use and may not be used for any purpose other than to identify prospective properties you may be interested in purchasing. Display of MLS data is usually deemed reliable but is NOT guaranteed accurate by the MLS. Buyers are responsible for verifying the accuracy of all information and should investigate the data themselves or retain appropriate professionals. Information from sources other than the Listing Agent may have been included in the MLS data. Unless otherwise specified in writing, Broker/Agent has not and will not verify any information obtained from other sources. The Broker/Agent providing the information contained herein may or may not have been the Listing and/or Selling Agent.

























