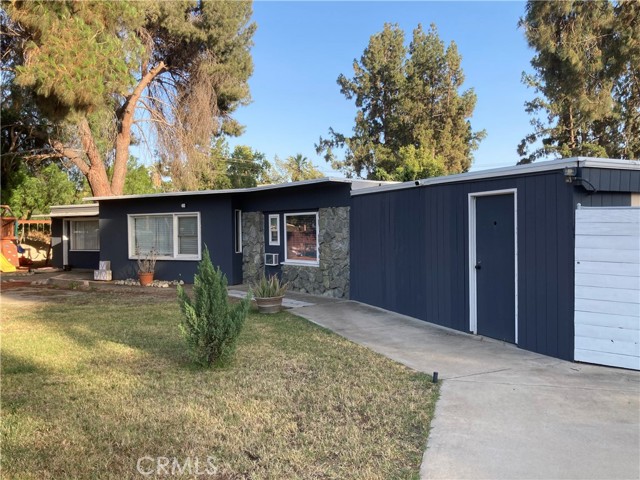#CV22132162
This spacious 2 bedroom, 2 bathroom home is centrally located in the heart of Ontario. Close to shopping, restaurants and all modes of transportation. It was built in 1950 by renowned architect, Konstanty Stys, designer of the Russian Village in Claremont. Once you enter this home you are greeted by a large living room with a fireplace and plenty of storage cabinets. This home boasts 2 sizeable bedrooms - one with a master bath, overlooking the pool. There is a large bonus room with its own fireplace that can be used as a 3rd bedroom and an office for those working from home. There is a formal dining room located directly off the kitchen. The lot is over 12,000 square feet - one of the largest in the entire tract. The laundry room has its own dedicated water heater and has the plumbing and electrical for an ADU or the ultimate "man cave." Both water heaters on site were installed just last year. The roof was completely redone in 2020. A/C and heating units were installed in January 2022. The garage can be used for storage or a workshop for those who enjoy tinkering. There is ample parking for RVs, boats or multiple cars. Bring your imagination and make this home yours. The possibilities are endless.
| Property Id | 369155324 |
| Price | $ 599,000.00 |
| Property Size | 12240 Sq Ft |
| Bedrooms | 2 |
| Bathrooms | 2 |
| Available From | 24th of June 2022 |
| Status | Pending |
| Type | Single Family Residence |
| Year Built | 1950 |
| Garages | 0 |
| Roof | Shingle |
| County | San Bernardino |
Location Information
| County: | San Bernardino |
| Community: | Curbs,Dog Park,Foothills,Park,Sidewalks |
| MLS Area: | 686 - Ontario |
| Directions: | from W Mission Blvd to North on S San Antonio until it turns into N san Antonio |
Interior Features
| Common Walls: | No Common Walls |
| Rooms: | All Bedrooms Down,Bonus Room,Family Room,Main Floor Master Bedroom,Master Bedroom |
| Eating Area: | Dining Room |
| Has Fireplace: | 1 |
| Heating: | Forced Air |
| Windows/Doors Description: | |
| Interior: | Brick Walls,Ceiling Fan(s),Pantry,Storage,Tile Counters,Wood Product Walls |
| Fireplace Description: | Living Room |
| Cooling: | Wall/Window Unit(s) |
| Floors: | Tile |
| Laundry: | Gas Dryer Hookup,Washer Hookup |
| Appliances: | Gas Range,Microwave |
Exterior Features
| Style: | |
| Stories: | 1 |
| Is New Construction: | 0 |
| Exterior: | |
| Roof: | Shingle |
| Water Source: | Public |
| Septic or Sewer: | Public Sewer |
| Utilities: | Sewer Connected |
| Security Features: | |
| Parking Description: | Carport,Driveway |
| Fencing: | |
| Patio / Deck Description: | Porch |
| Pool Description: | Private,In Ground |
| Exposure Faces: |
School
| School District: | Chaffey Joint Union High |
| Elementary School: | |
| High School: | |
| Jr. High School: |
Additional details
| HOA Fee: | 0.00 |
| HOA Frequency: | |
| HOA Includes: | |
| APN: | 1048314100000 |
| WalkScore: | |
| VirtualTourURLBranded: |
Listing courtesy of SANTIAGO BOCANEGRA from MAINSTREET REALTORS
Based on information from California Regional Multiple Listing Service, Inc. as of 2024-09-19 at 10:30 pm. This information is for your personal, non-commercial use and may not be used for any purpose other than to identify prospective properties you may be interested in purchasing. Display of MLS data is usually deemed reliable but is NOT guaranteed accurate by the MLS. Buyers are responsible for verifying the accuracy of all information and should investigate the data themselves or retain appropriate professionals. Information from sources other than the Listing Agent may have been included in the MLS data. Unless otherwise specified in writing, Broker/Agent has not and will not verify any information obtained from other sources. The Broker/Agent providing the information contained herein may or may not have been the Listing and/or Selling Agent.

