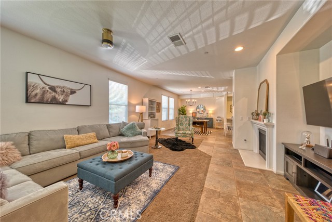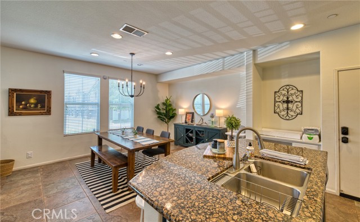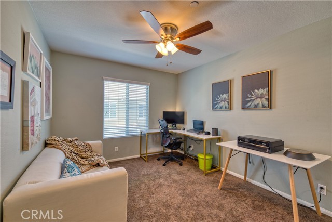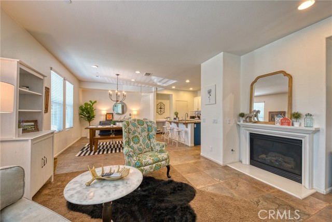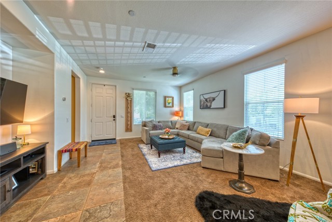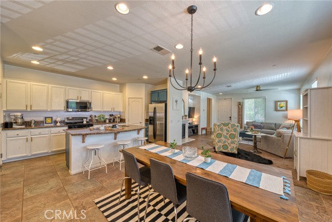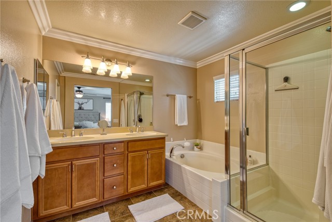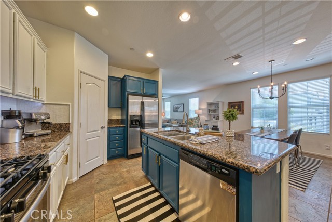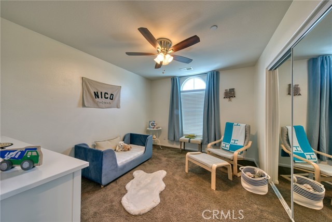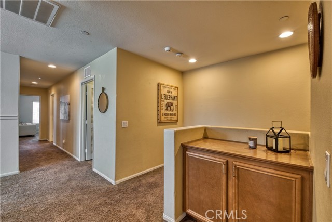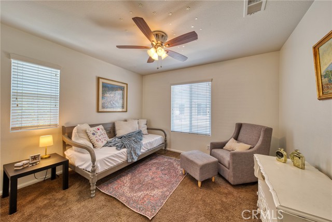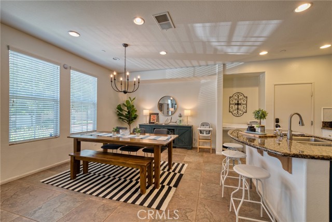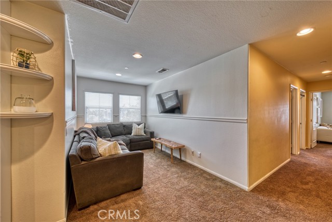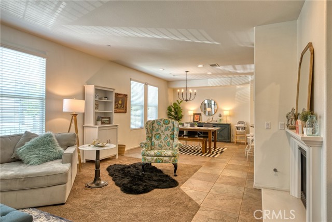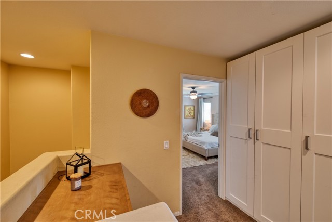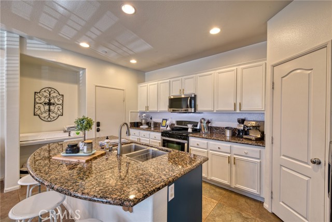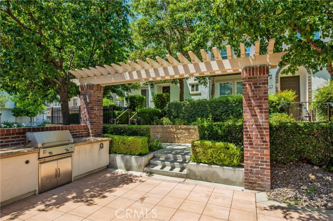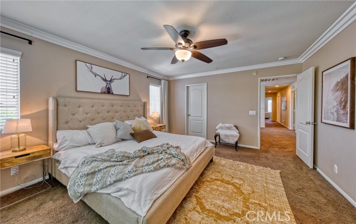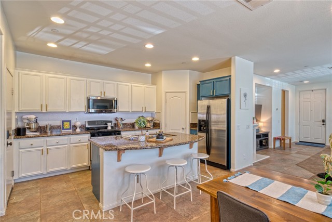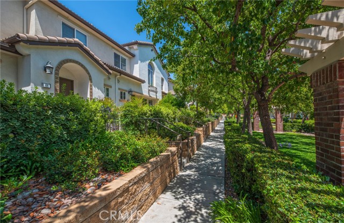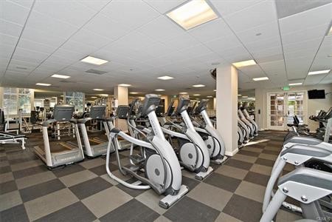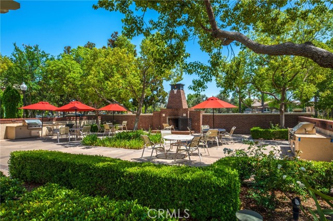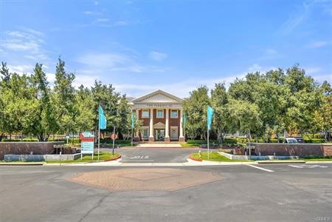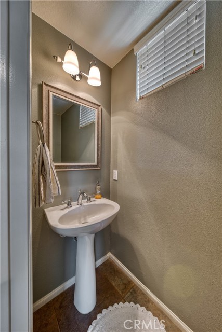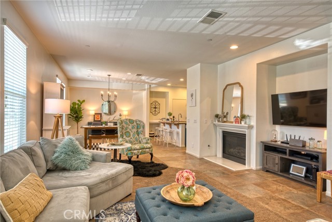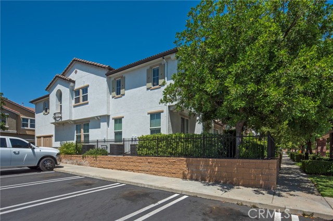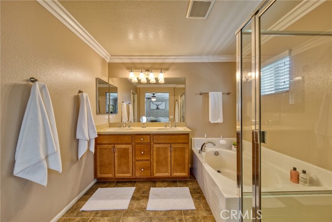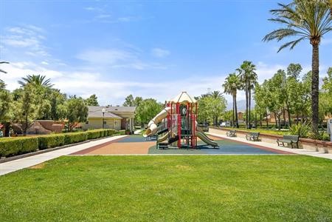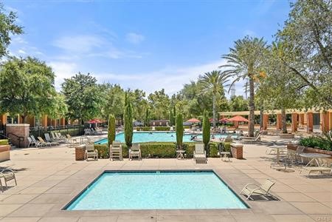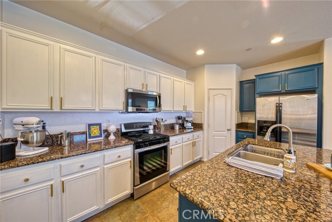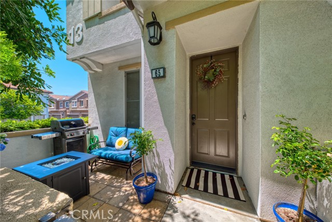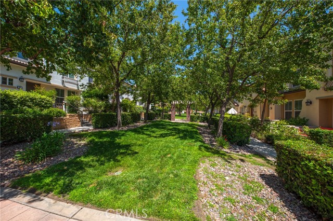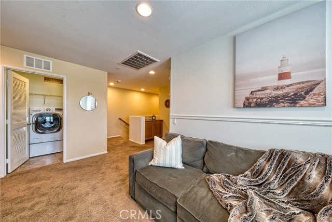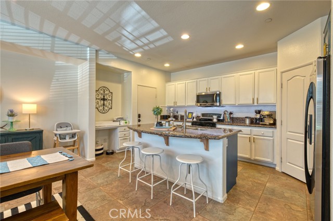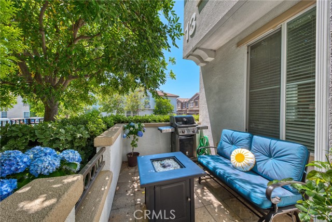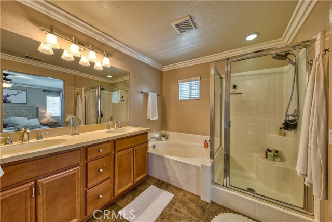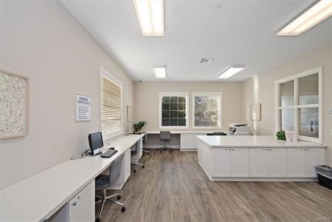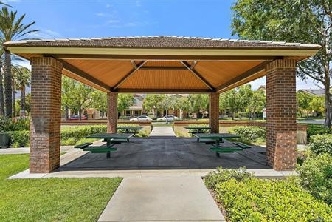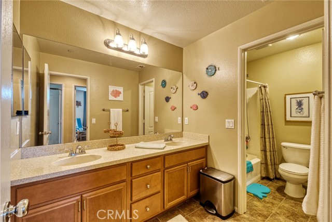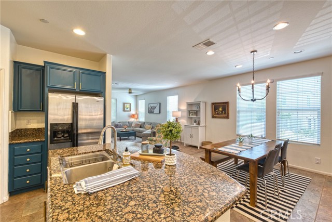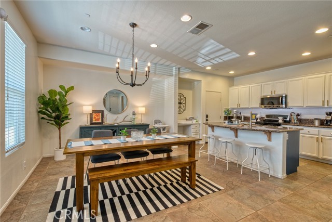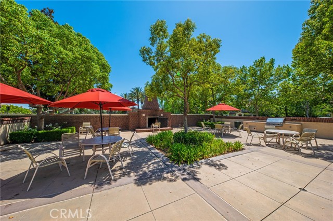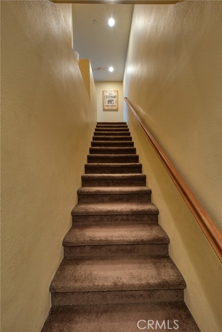#AR22133516
End unit located in the desirable Rosabella community of the gated Shady Trails development. The main level offers an open floor plan with a spacious living room appointed with a fireplace, dining area, powder room, a kitchen with built-in appliances, granite counters, pantry and a center island with bar seating. The second level houses the master bedroom with a walk-in closet, an adjoining bathroom with a dual sink vanity, soaking tub and separate shower. There are three additional bedrooms with ample closet space, a bathroom, laundry room and a landing area that works as a den or office. Other features include central air and heat, dual pane windows, two car direct access garage and a front patio. Just outside of the unit is a BBQ area, lush landscaping and kids play area. The community center known as �The Parkhouse� has a nice seating area, coffee bar and kitchen. The gym is located on the first floor and has all the equipment one needs to get a full workout. The second floor has a billiards room, ping pong table, a library, business center, another kitchen and a movie theater. Outside, there are two Olympic sized pools, tennis and basketball courts and a kid�s playground area. The HOA covers water, trash, sewer, insurance, exterior building maintenance, gated entry along with nightly security patrols. Located in North Fontana in proximity to a local shopping plaza with many restaurants and stores and just minutes from the 15 and 210 freeways.
| Property Id | 369154592 |
| Price | $ 569,000.00 |
| Property Size | 2047 Sq Ft |
| Bedrooms | 4 |
| Bathrooms | 2 |
| Available From | 20th of June 2022 |
| Status | Active |
| Type | Condominium |
| Year Built | 2008 |
| Garages | 2 |
| Roof | |
| County | San Bernardino |
Location Information
| County: | San Bernardino |
| Community: | Sidewalks |
| MLS Area: | 264 - Fontana |
| Directions: | Take Summit Ave. to Parkside Way, Make a Left on W. Park Way, Property is in Building 13 |
Interior Features
| Common Walls: | 1 Common Wall,End Unit |
| Rooms: | All Bedrooms Up,Laundry,Living Room,Master Bathroom,Master Bedroom,Walk-In Closet |
| Eating Area: | Breakfast Counter / Bar,Dining Ell |
| Has Fireplace: | 1 |
| Heating: | Central |
| Windows/Doors Description: | |
| Interior: | |
| Fireplace Description: | Living Room |
| Cooling: | Central Air |
| Floors: | Carpet,Tile |
| Laundry: | Individual Room,Inside |
| Appliances: | Dishwasher,Gas Cooktop,Microwave |
Exterior Features
| Style: | |
| Stories: | 2 |
| Is New Construction: | 0 |
| Exterior: | |
| Roof: | |
| Water Source: | Public |
| Septic or Sewer: | Public Sewer |
| Utilities: | |
| Security Features: | Gated Community |
| Parking Description: | Garage |
| Fencing: | |
| Patio / Deck Description: | Patio |
| Pool Description: | Association,In Ground |
| Exposure Faces: |
School
| School District: | Fontana Unified |
| Elementary School: | |
| High School: | |
| Jr. High School: |
Additional details
| HOA Fee: | 206.42 |
| HOA Frequency: | Monthly |
| HOA Includes: | Pool,Spa/Hot Tub,Barbecue,Picnic Area,Playground,Tennis Court(s),Gym/Ex Room,Clubhouse,Recreation Room,Meeting Room,Maintenance Grounds,Trash,Water,Pet Rules,Pets Permitted,Security |
| APN: | 1107431040000 |
| WalkScore: | |
| VirtualTourURLBranded: |
Listing courtesy of ESPI BAGWELL from KELLER WILLIAMS REALTY
Based on information from California Regional Multiple Listing Service, Inc. as of 2024-11-24 at 10:30 pm. This information is for your personal, non-commercial use and may not be used for any purpose other than to identify prospective properties you may be interested in purchasing. Display of MLS data is usually deemed reliable but is NOT guaranteed accurate by the MLS. Buyers are responsible for verifying the accuracy of all information and should investigate the data themselves or retain appropriate professionals. Information from sources other than the Listing Agent may have been included in the MLS data. Unless otherwise specified in writing, Broker/Agent has not and will not verify any information obtained from other sources. The Broker/Agent providing the information contained herein may or may not have been the Listing and/or Selling Agent.
