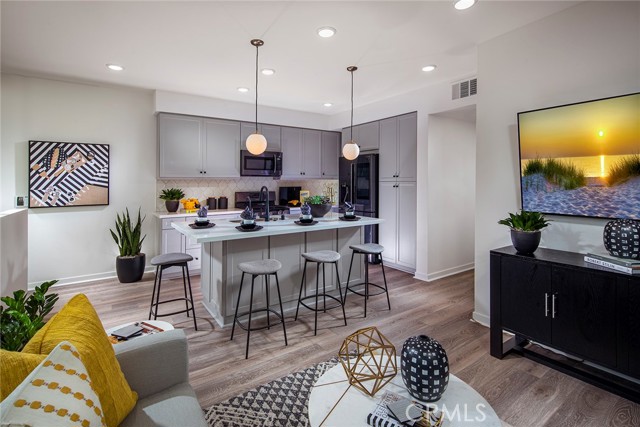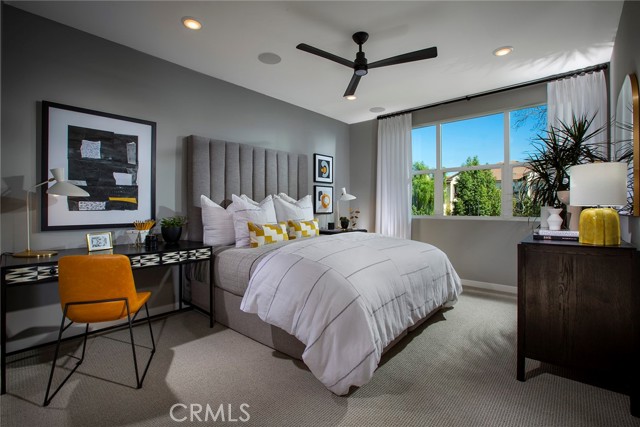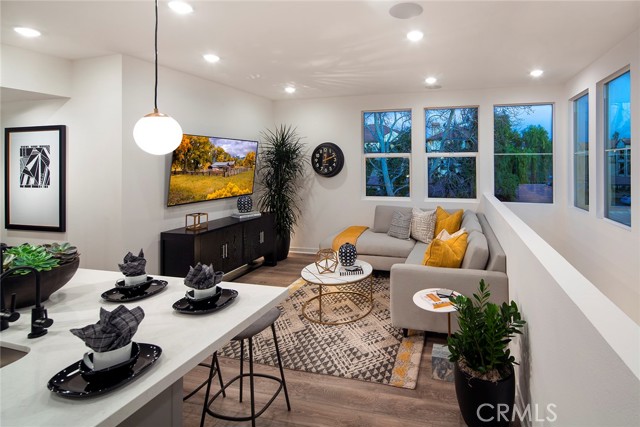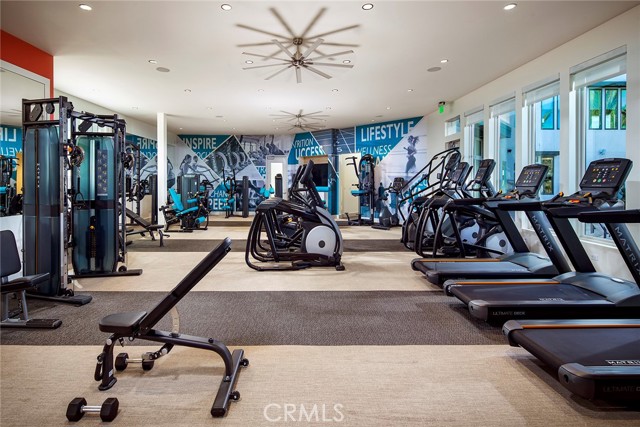#OC22133678
SEPTEMBER MOVE IN! Welcome to NOVA at The Resort, one of Rancho Cucamonga�s best resort like communities. Newly built adorable two-level Townhome offering 2 spacious bedrooms and 2 bathrooms and a balcony to enjoy your morning cup of coffee. Premium features include, upgraded luxury vinyl plank flooring, Quartz Countertop and kitchen full splash, large and generous Milguard windows bringing in lots of natural light and EVO Smart Home technology with whole home WIFI, video doorbell, WIFI Thermostat and garage opener, Smart Entry Lock and Lighting Control. This residence offers low maintenance living and the freedom of a lock-and-leave lifestyle without compromise; all within one of the most sought-after cities of the Inland Empire. Resort Amenities Include: sparkling pool, jacuzzi, fitness center, yoga room, kitchen, barbeque area, outdoor resident lounge dog park, community garden and paseos. NOVA at The Resort is conveniently located within waling distance to MANY retail shopping locations including Seafood City and 99 Ranch Supermarket, COSTCO, Sam�s Club, In-N-Out, Chick-fl-A, Ontario Mills, Victoria Garden, many high end restaurants, and minutes to Metro Station San Bernardino (Brown) line!
| Property Id | 369154449 |
| Price | $ 539,990.00 |
| Property Size | 0 Sq Ft |
| Bedrooms | 2 |
| Bathrooms | 2 |
| Available From | 20th of June 2022 |
| Status | Pending |
| Type | Townhouse |
| Year Built | 2022 |
| Garages | 2 |
| Roof | |
| County | San Bernardino |
Location Information
| County: | San Bernardino |
| Community: | Curbs,Foothills,Gutters,Sidewalks,Street Lights,Suburban,Urban |
| MLS Area: | 688 - Rancho Cucamonga |
| Directions: | 4th Street to The Resort Parkway. Enter The Resort from 4th NOVA IS ON THE RIGHT and signs to NOVA in The Resort |
Interior Features
| Common Walls: | 2+ Common Walls,End Unit,No One Below |
| Rooms: | Entry,Great Room,Kitchen,Laundry,Main Floor Bedroom,Master Bathroom,Master Bedroom |
| Eating Area: | Breakfast Counter / Bar,In Kitchen |
| Has Fireplace: | 0 |
| Heating: | Central,Forced Air,Natural Gas |
| Windows/Doors Description: | Double Pane Windows |
| Interior: | High Ceilings,Open Floorplan,Pantry,Recessed Lighting,Storage,Tandem,Unfurnished |
| Fireplace Description: | None |
| Cooling: | Central Air,Electric,High Efficiency,SEER Rated 13-15,Whole House Fan |
| Floors: | Carpet,Laminate |
| Laundry: | Gas Dryer Hookup,Individual Room,Inside,Upper Level,Washer Hookup |
| Appliances: | Dishwasher,ENERGY STAR Qualified Appliances,Free-Standing Range,Gas Oven,Gas Range,Microwave,Tankless Water Heater,Water Line to Refrigerator |
Exterior Features
| Style: | Contemporary |
| Stories: | 2 |
| Is New Construction: | 1 |
| Exterior: | |
| Roof: | |
| Water Source: | Public |
| Septic or Sewer: | Public Sewer |
| Utilities: | |
| Security Features: | Carbon Monoxide Detector(s),Fire and Smoke Detection System,Fire Sprinkler System |
| Parking Description: | Garage - Single Door,Garage Door Opener |
| Fencing: | |
| Patio / Deck Description: | |
| Pool Description: | Association,In Ground |
| Exposure Faces: |
School
| School District: | Cucamonga |
| Elementary School: | |
| High School: | |
| Jr. High School: |
Additional details
| HOA Fee: | 250.00 |
| HOA Frequency: | Monthly |
| HOA Includes: | Pool,Spa/Hot Tub,Barbecue,Picnic Area,Bocce Ball Court,Gym/Ex Room,Clubhouse,Banquet Facilities,Recreation Room,Meeting Room,Concierge,Pets Permitted |
| APN: | |
| WalkScore: | |
| VirtualTourURLBranded: |
Listing courtesy of DEBORAH MURO from TNHC REALTY AND CONSTRUCTION
Based on information from California Regional Multiple Listing Service, Inc. as of 2024-09-19 at 10:30 pm. This information is for your personal, non-commercial use and may not be used for any purpose other than to identify prospective properties you may be interested in purchasing. Display of MLS data is usually deemed reliable but is NOT guaranteed accurate by the MLS. Buyers are responsible for verifying the accuracy of all information and should investigate the data themselves or retain appropriate professionals. Information from sources other than the Listing Agent may have been included in the MLS data. Unless otherwise specified in writing, Broker/Agent has not and will not verify any information obtained from other sources. The Broker/Agent providing the information contained herein may or may not have been the Listing and/or Selling Agent.











