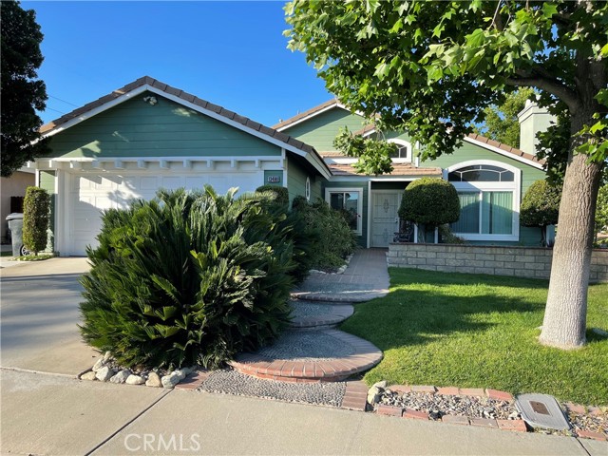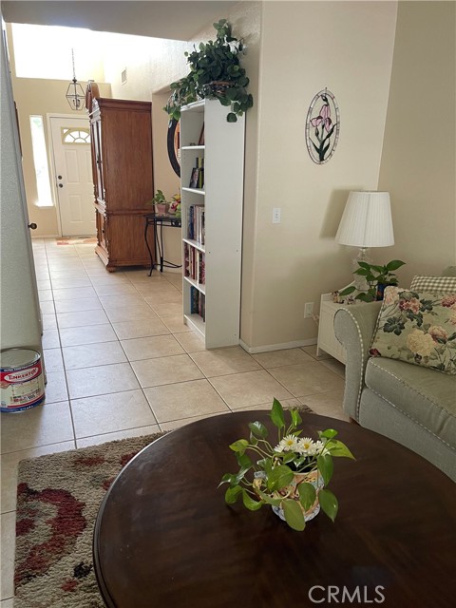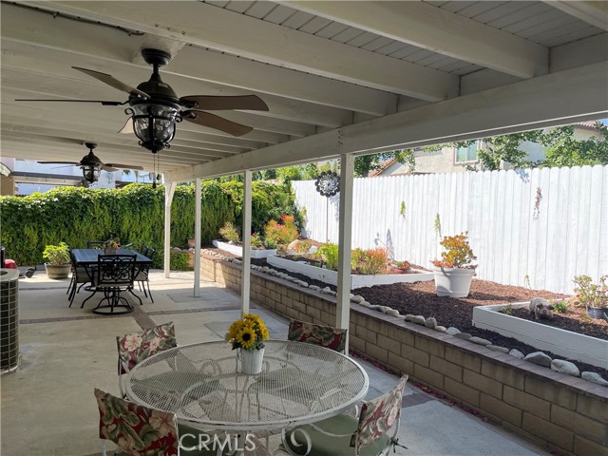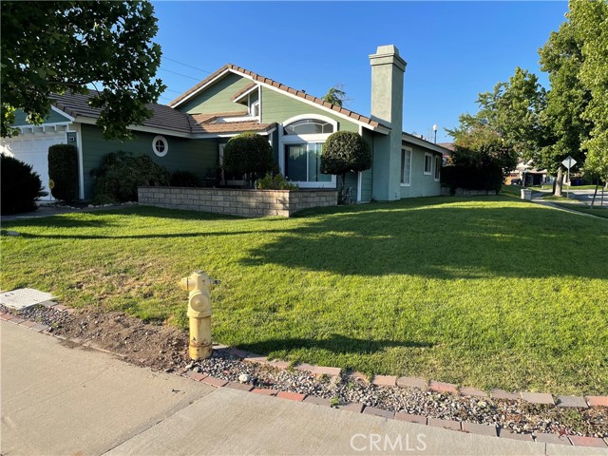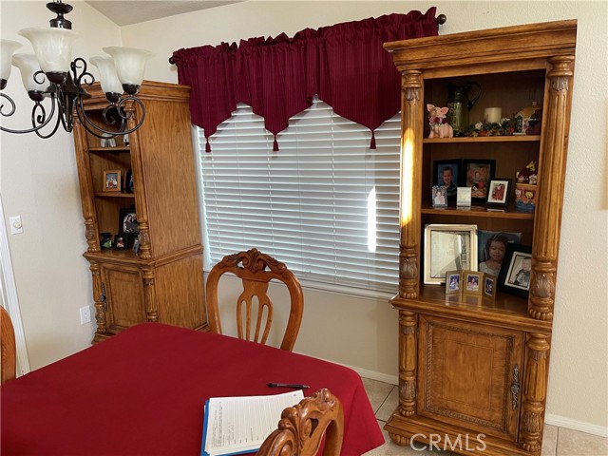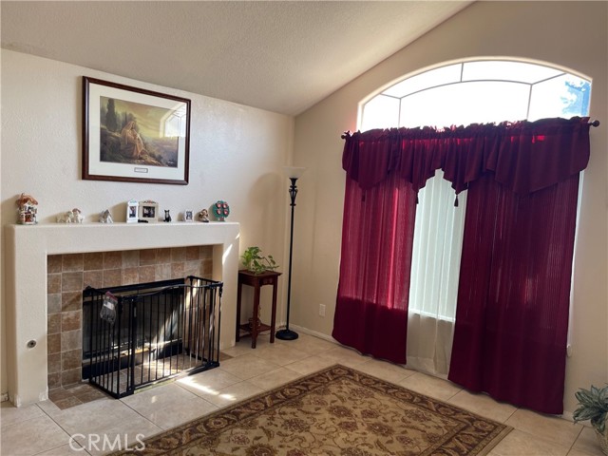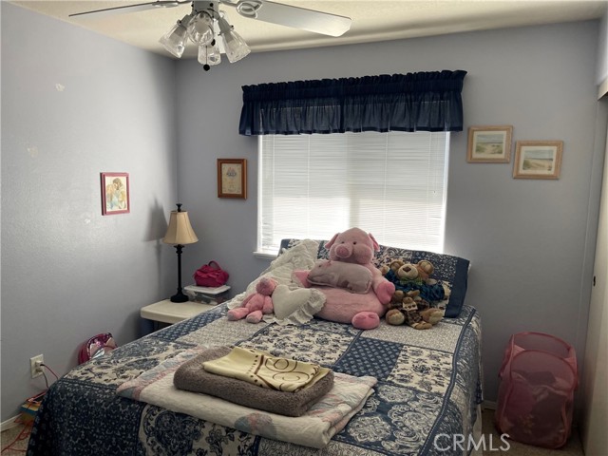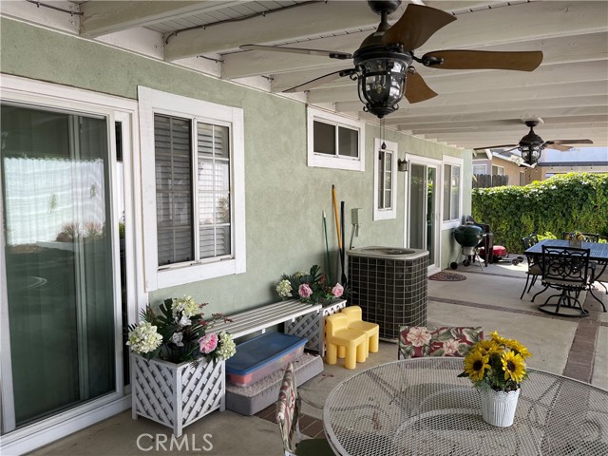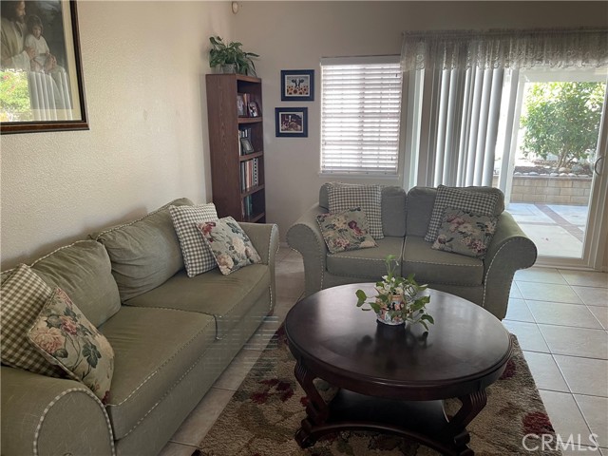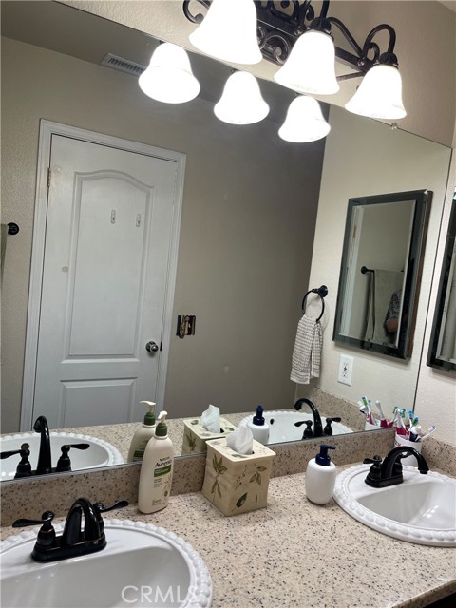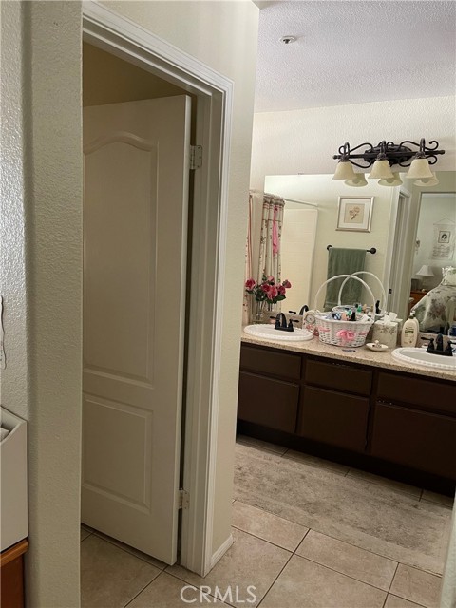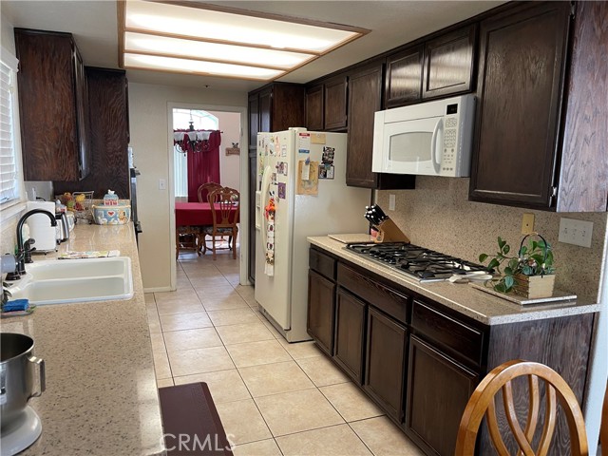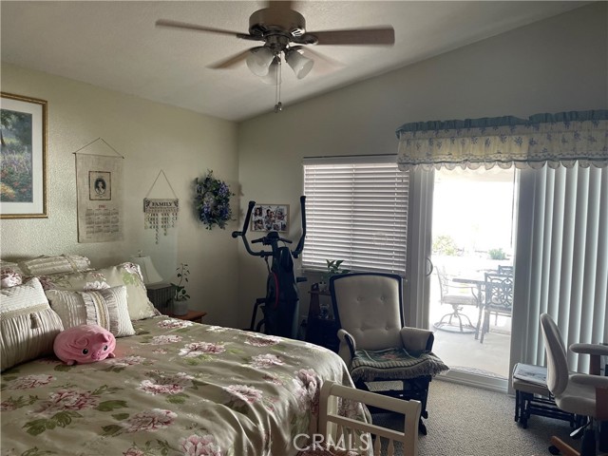#IV22132633
Check out this "Corner Charmer" one story, 4 bd. 2 ba. open floor plan is perfect for family living. As you walk up the brick & pebble steps to the front door, notice the front patio for star gazing on those summer nights. The entry, living, and dining areas have vaulted ceilings.There is a 3pc. Armore set that is included. The kitchen has granite counter tops, double oven, and a side by side refrigerator is included, new ceiling lights are in the process of being installed. Next to the kitchen is an eating area and a family room with sliding doors out to a beautiful large cover patio with 2 ceiling fans, where you'll be entertaining and making family memories Notice the lovely raised planters that edge the patio. Behind the property is a concrete walkway leading to a greenbelt area, for walking the dog or yourself. The master bedroom and bath has a vaulted ceiling and sliding doors out to the patio. Linen cabinets and storage in the hallway. All bedrooms have ceiling fans with lights. Located in the attached garage is the washer & dryer also included with the sale. Keep in mind all the many extras included. Now can you see yourself living here?
| Property Id | 369147461 |
| Price | $ 698,000.00 |
| Property Size | 6000 Sq Ft |
| Bedrooms | 4 |
| Bathrooms | 2 |
| Available From | 18th of June 2022 |
| Status | Active |
| Type | Single Family Residence |
| Year Built | 1989 |
| Garages | 2 |
| Roof | Tile |
| County | San Bernardino |
Location Information
| County: | San Bernardino |
| Community: | Curbs,Park,Sidewalks,Street Lights,Suburban |
| MLS Area: | 264 - Fontana |
| Directions: | S.of BaselineW. in Village of Heritage |
Interior Features
| Common Walls: | No Common Walls |
| Rooms: | All Bedrooms Down,Entry,Family Room,Kitchen,Living Room,Master Bathroom,Master Bedroom |
| Eating Area: | Area,Dining Room |
| Has Fireplace: | 1 |
| Heating: | Central,Electric,Fireplace(s) |
| Windows/Doors Description: | Blinds,Insulated Windows,Screens |
| Interior: | Cathedral Ceiling(s),Ceiling Fan(s),Granite Counters,Open Floorplan,Recessed Lighting |
| Fireplace Description: | Living Room,Gas,Wood Burning |
| Cooling: | Central Air,Electric |
| Floors: | Tile |
| Laundry: | Dryer Included,Electric Dryer Hookup,Gas Dryer Hookup,In Garage,Washer Hookup,Washer Included |
| Appliances: | Dishwasher,Double Oven,Electric Oven,Disposal,Gas Cooktop,Ice Maker,Refrigerator,Water Line to Refrigerator |
Exterior Features
| Style: | Modern |
| Stories: | 1 |
| Is New Construction: | 0 |
| Exterior: | Rain Gutters |
| Roof: | Tile |
| Water Source: | Public |
| Septic or Sewer: | Public Sewer |
| Utilities: | Cable Available,Electricity Connected,Natural Gas Connected,Sewer Connected,Water Connected |
| Security Features: | Carbon Monoxide Detector(s),Smoke Detector(s) |
| Parking Description: | Direct Garage Access,Driveway,Concrete,Driveway Up Slope From Street,Garage Faces Front,Garage - Two Door,Garage Door Opener |
| Fencing: | Wood |
| Patio / Deck Description: | Concrete,Covered,Patio Open,Front Porch |
| Pool Description: | None |
| Exposure Faces: | South |
School
| School District: | Chaffey Joint Union High |
| Elementary School: | Etiwanda |
| High School: | |
| Jr. High School: | ETIWAN |
Additional details
| HOA Fee: | 0.00 |
| HOA Frequency: | |
| HOA Includes: | |
| APN: | 1100381500000 |
| WalkScore: | |
| VirtualTourURLBranded: |
Listing courtesy of LEIMOMI ROBERTSON from ROBERTSON REAL ESTATE
Based on information from California Regional Multiple Listing Service, Inc. as of 2024-11-24 at 10:30 pm. This information is for your personal, non-commercial use and may not be used for any purpose other than to identify prospective properties you may be interested in purchasing. Display of MLS data is usually deemed reliable but is NOT guaranteed accurate by the MLS. Buyers are responsible for verifying the accuracy of all information and should investigate the data themselves or retain appropriate professionals. Information from sources other than the Listing Agent may have been included in the MLS data. Unless otherwise specified in writing, Broker/Agent has not and will not verify any information obtained from other sources. The Broker/Agent providing the information contained herein may or may not have been the Listing and/or Selling Agent.
