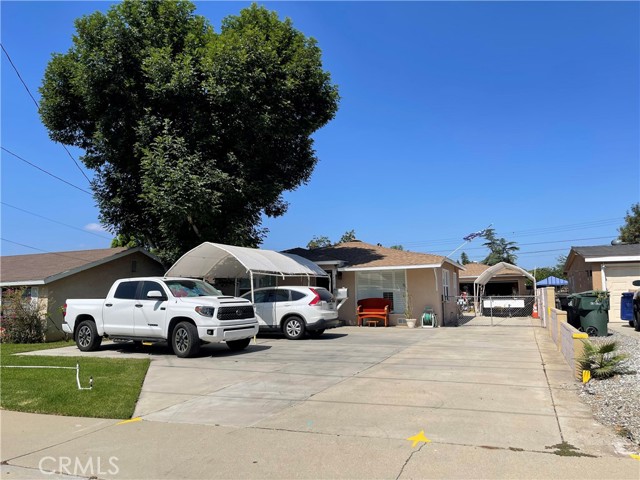#CV22132473
BACK ON THE MARKET! A great opportunity, this home features a welcoming interior and offers well-proportioned rooms. Dual pane windows and hardwood flooring throughout the house. Cooking and cleaning have never been easier thanks to this custom-built kitchen that has been newly upgraded with a gas stove, upgraded countertops, a custom-made island, white cabinetry, recessed lighting, and a large walk-in pantry. An ideal space, the spacious master bedroom affords a spacious bathroom and his-and-her walk-in closets. Designed with relaxation in mind, the master bathroom was fully updated and is beautifully appointed with a separate shower, freestanding tub, and granite vanity. The home has hardwood floors throughout. The spacious backyard has 2, 10X12, 2-story sheds, perfect for workshops. The back patio includes a big nice hot tub. Parking is not a problem; the house features a big concrete driveway. Ideally positioned in a charming San Bernardino County neighborhood. Easy travel throughout the city thanks to freeways and public transportation only minutes away. Don't miss out on owning this fabulous home.
| Property Id | 369146982 |
| Price | $ 639,000.00 |
| Property Size | 7450 Sq Ft |
| Bedrooms | 3 |
| Bathrooms | 2 |
| Available From | 21st of June 2022 |
| Status | Active |
| Type | Single Family Residence |
| Year Built | 1953 |
| Garages | 2 |
| Roof | |
| County | San Bernardino |
Location Information
| County: | San Bernardino |
| Community: | Sidewalks |
| MLS Area: | 686 - Ontario |
| Directions: | 6th St & Campus |
Interior Features
| Common Walls: | No Common Walls |
| Rooms: | All Bedrooms Down,Living Room,Master Bathroom,Master Bedroom,Walk-In Closet,Walk-In Pantry |
| Eating Area: | |
| Has Fireplace: | 0 |
| Heating: | Central |
| Windows/Doors Description: | |
| Interior: | Open Floorplan,Pantry |
| Fireplace Description: | None |
| Cooling: | Central Air |
| Floors: | |
| Laundry: | In Garage |
| Appliances: | Gas Range,Refrigerator |
Exterior Features
| Style: | |
| Stories: | 1 |
| Is New Construction: | 0 |
| Exterior: | |
| Roof: | |
| Water Source: | Public |
| Septic or Sewer: | Sewer Paid |
| Utilities: | |
| Security Features: | |
| Parking Description: | RV Access/Parking |
| Fencing: | |
| Patio / Deck Description: | |
| Pool Description: | None |
| Exposure Faces: |
School
| School District: | Ontario-Montclair |
| Elementary School: | |
| High School: | |
| Jr. High School: |
Additional details
| HOA Fee: | 0.00 |
| HOA Frequency: | |
| HOA Includes: | |
| APN: | 1047382210000 |
| WalkScore: | |
| VirtualTourURLBranded: |
Listing courtesy of PATRICIA VAZQUEZ from ERA YES! REAL ESTATE
Based on information from California Regional Multiple Listing Service, Inc. as of 2024-09-20 at 10:30 pm. This information is for your personal, non-commercial use and may not be used for any purpose other than to identify prospective properties you may be interested in purchasing. Display of MLS data is usually deemed reliable but is NOT guaranteed accurate by the MLS. Buyers are responsible for verifying the accuracy of all information and should investigate the data themselves or retain appropriate professionals. Information from sources other than the Listing Agent may have been included in the MLS data. Unless otherwise specified in writing, Broker/Agent has not and will not verify any information obtained from other sources. The Broker/Agent providing the information contained herein may or may not have been the Listing and/or Selling Agent.

