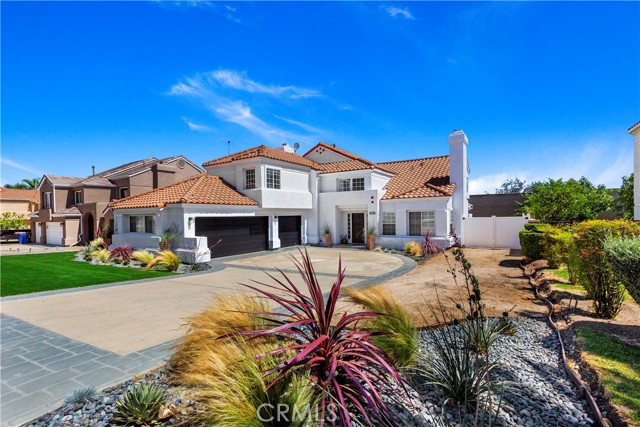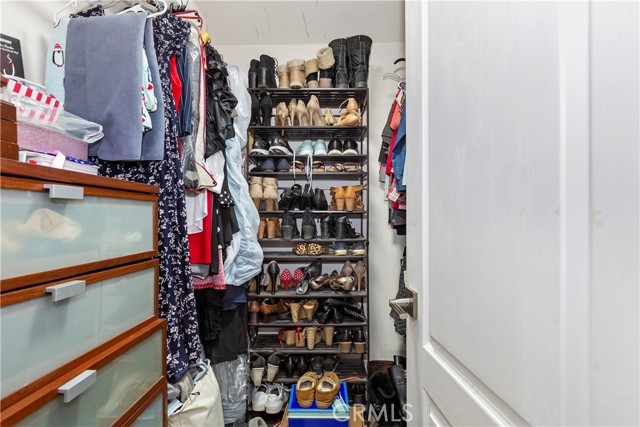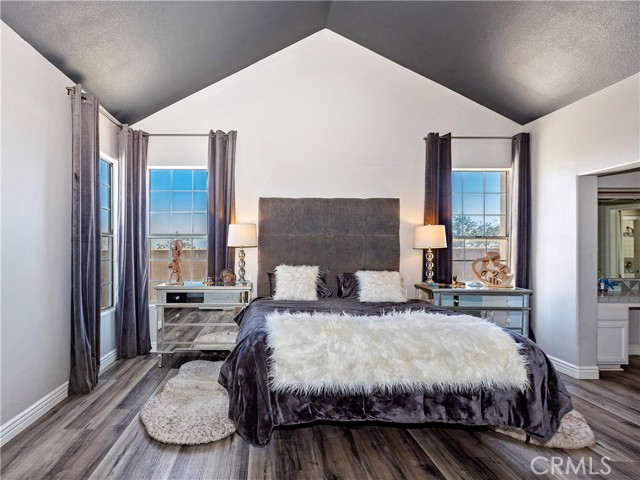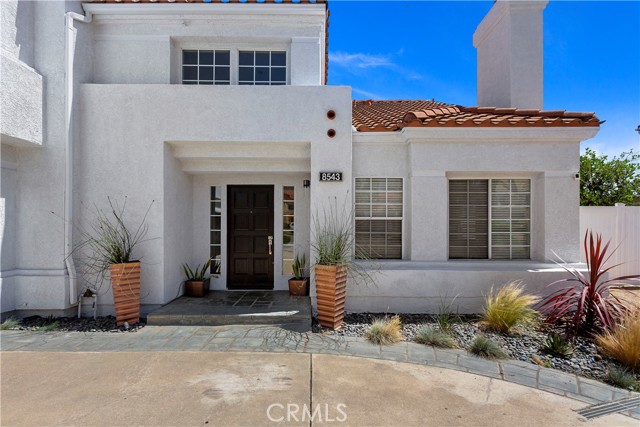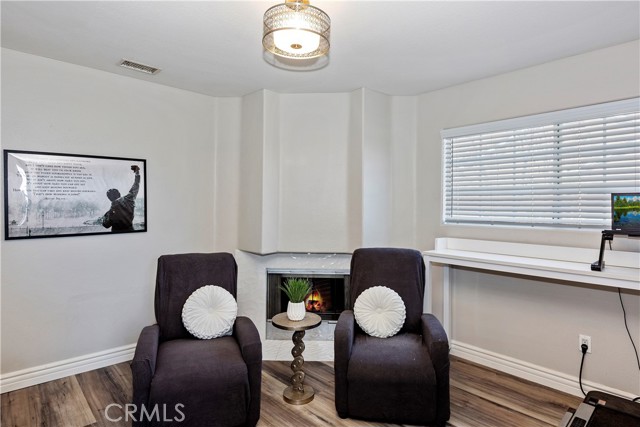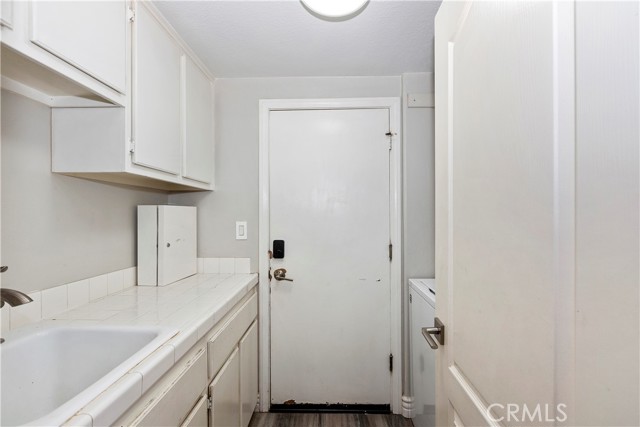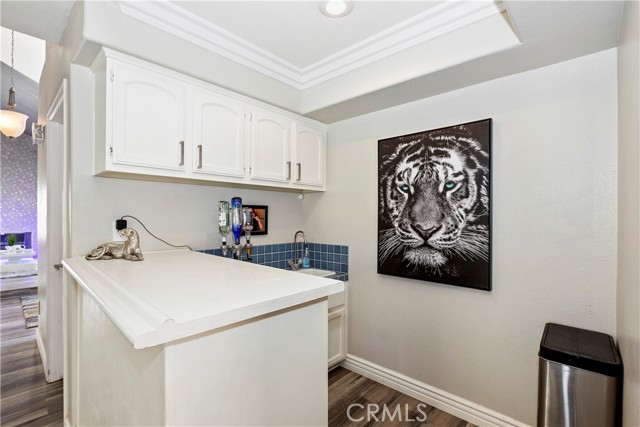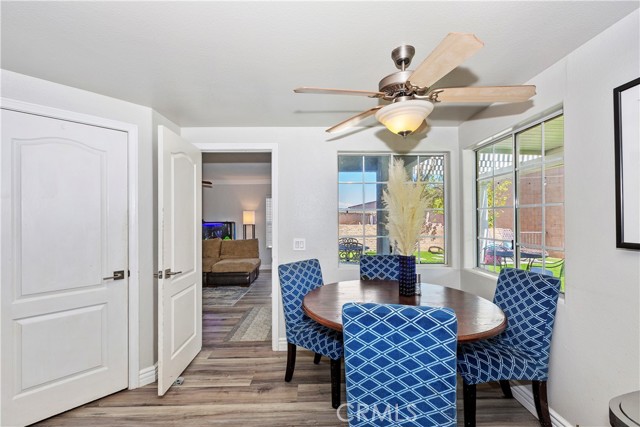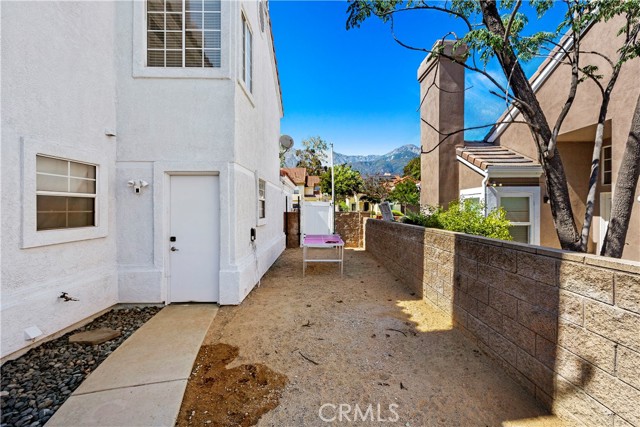#CV22131344
A Family Home you have been waiting for! As you drive up you'll notice the Front yard and Backyard landscaping was all professionally redone with low water plants and special curbing around the planters and artificial grass. (What perfect timing with the new water regulations being implemented). A 3 car garage and RV parking too. As you enter the home, you'll see the updated grey laminate flooring, and new paint colors through out. Next is the WOW factor, an amazing Modern Living Room with its Gorgeous Tile Fireplace that reaches floor to ceiling. Special Mood Lighting and all. Moving on, is a generous size formal Dining Room with large windows looking directly into the backyard and its gorgeous built in Fire Pit and Sitting area. As you walk into the kitchen, you'll find stainless steel appliances, movable island, eat in kitchen nook area and walk in pantry. The family room is off of the kitchen, with another beautiful fireplace, sliding doors out to the backyard and covered patio area. For entertaining, there's even a walk behind wet bar. Also on the Main floor is a large half bath and Laundry room that leads to an attached garage. Going upstairs, you will find at the top of the landing the Large Master Bedroom Suite with a Peek a Boo City View and a custom Home Office on the left, (This was created from the 4th bedroom and can easily be put back to a bedroom.) Going right you will see the multiple wardrobe closets, high ceiling and nice size master bathroom. The master bathroom offers dual vanities, large oval tub and separate stall shower. Meandering down the hall way are the 2 other large size bedrooms, both with walk in closets and the guest bathroom. Other notables are New AC and Water Heater. PRICED $75K under comp from same street. Make your Appt today!
| Property Id | 369143051 |
| Price | $ 925,000.00 |
| Property Size | 9034 Sq Ft |
| Bedrooms | 4 |
| Bathrooms | 2 |
| Available From | 24th of June 2022 |
| Status | Active |
| Type | Single Family Residence |
| Year Built | 1990 |
| Garages | 3 |
| Roof | Spanish Tile |
| County | San Bernardino |
Location Information
| County: | San Bernardino |
| Community: | Street Lights |
| MLS Area: | 688 - Rancho Cucamonga |
| Directions: | Highland ave/ Topaz just west of Carnelian Ave. North of the 210 freeway |
Interior Features
| Common Walls: | No Common Walls |
| Rooms: | All Bedrooms Up,Family Room,Living Room |
| Eating Area: | Breakfast Nook |
| Has Fireplace: | 1 |
| Heating: | Central |
| Windows/Doors Description: | |
| Interior: | Ceiling Fan(s),High Ceilings,Pantry,Wet Bar |
| Fireplace Description: | Family Room,Living Room,Master Retreat,Fire Pit |
| Cooling: | Central Air |
| Floors: | Laminate |
| Laundry: | Individual Room |
| Appliances: |
Exterior Features
| Style: | |
| Stories: | 2 |
| Is New Construction: | 0 |
| Exterior: | |
| Roof: | Spanish Tile |
| Water Source: | Public |
| Septic or Sewer: | Public Sewer |
| Utilities: | |
| Security Features: | Smoke Detector(s) |
| Parking Description: | Driveway,Garage - Three Door |
| Fencing: | Block |
| Patio / Deck Description: | Covered |
| Pool Description: | None |
| Exposure Faces: |
School
| School District: | Alta Loma |
| Elementary School: | |
| High School: | |
| Jr. High School: |
Additional details
| HOA Fee: | 0.00 |
| HOA Frequency: | |
| HOA Includes: | |
| APN: | 0201064120000 |
| WalkScore: | |
| VirtualTourURLBranded: | https://www.tourfactory.com/2999287 |
Listing courtesy of SUANNE JAMES from COLDWELL BANKER BLACKSTONE RTY
Based on information from California Regional Multiple Listing Service, Inc. as of 2024-09-19 at 10:30 pm. This information is for your personal, non-commercial use and may not be used for any purpose other than to identify prospective properties you may be interested in purchasing. Display of MLS data is usually deemed reliable but is NOT guaranteed accurate by the MLS. Buyers are responsible for verifying the accuracy of all information and should investigate the data themselves or retain appropriate professionals. Information from sources other than the Listing Agent may have been included in the MLS data. Unless otherwise specified in writing, Broker/Agent has not and will not verify any information obtained from other sources. The Broker/Agent providing the information contained herein may or may not have been the Listing and/or Selling Agent.
