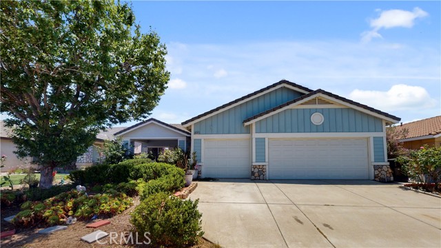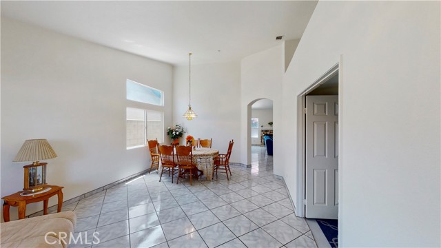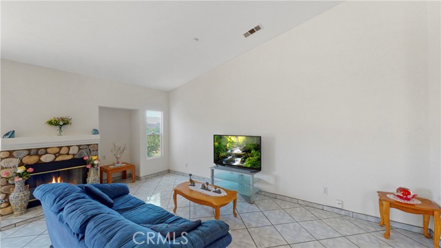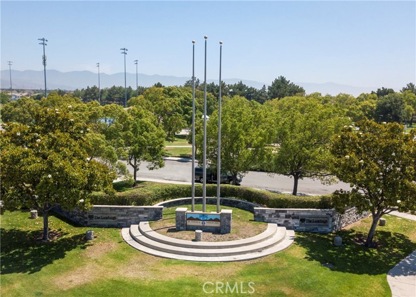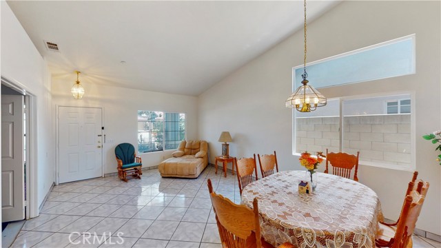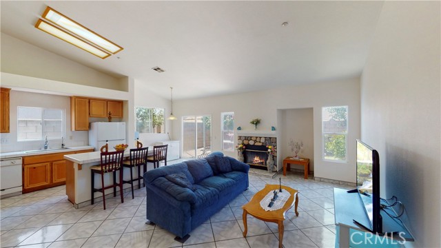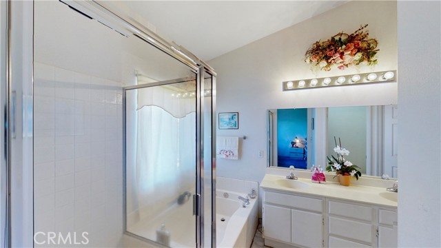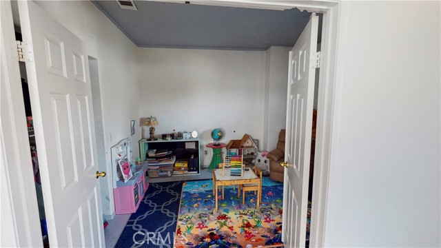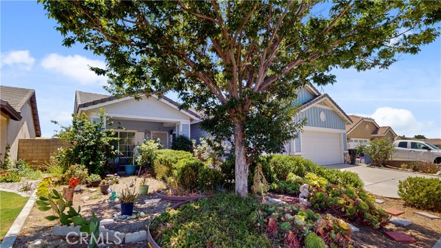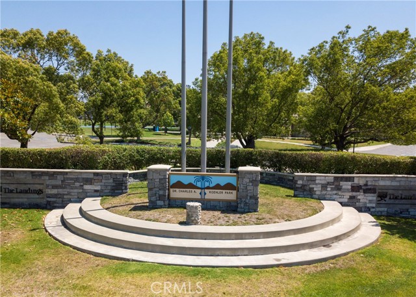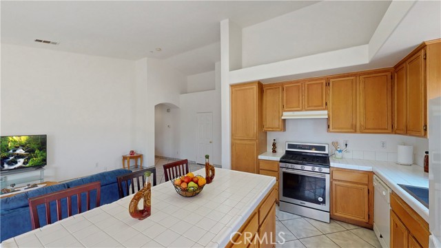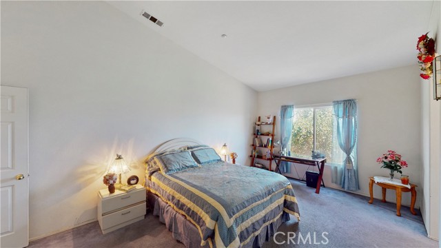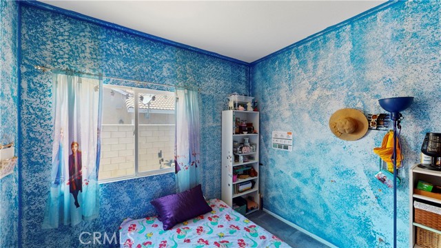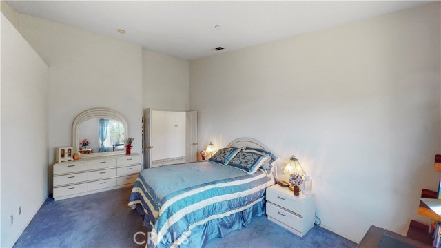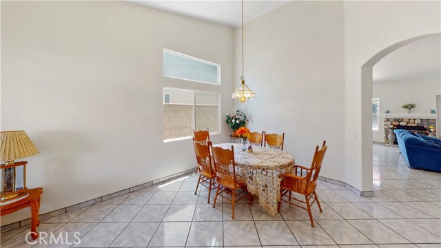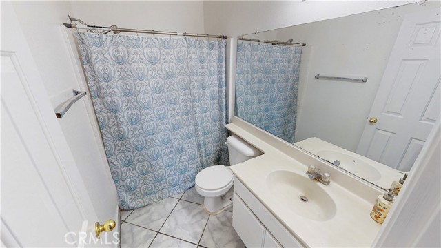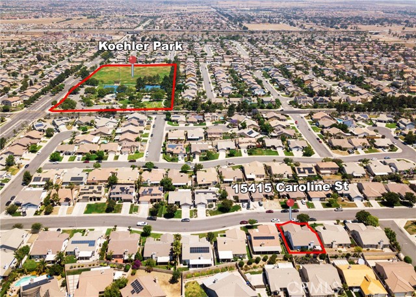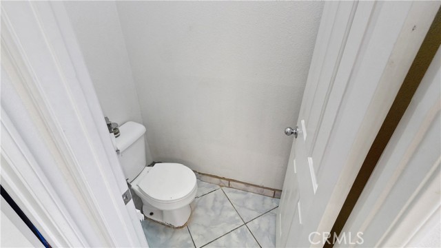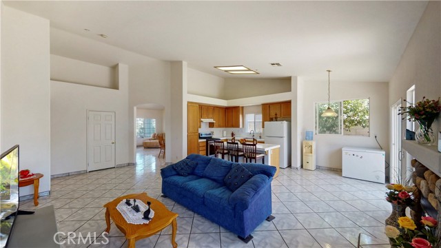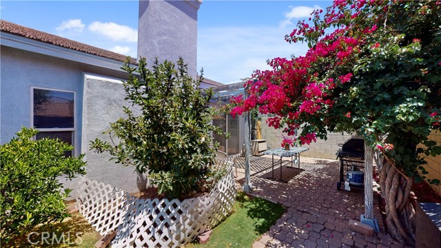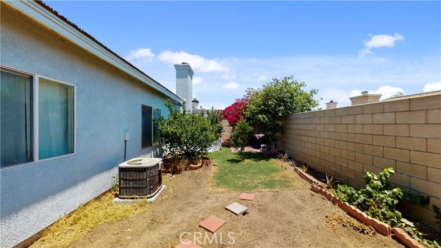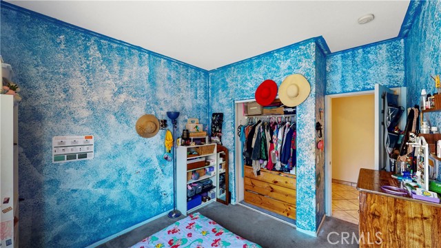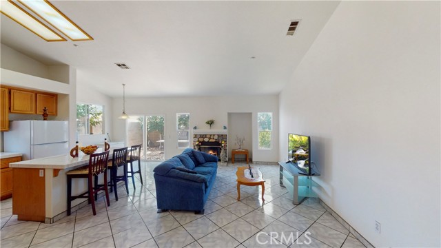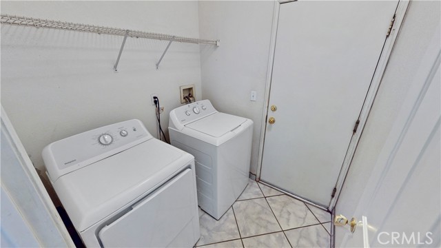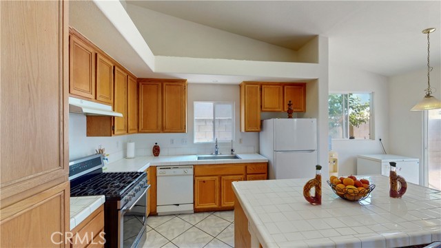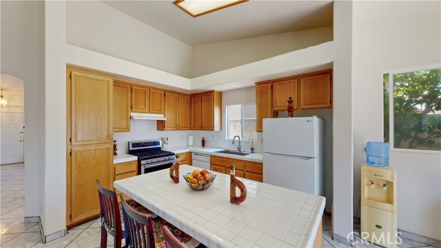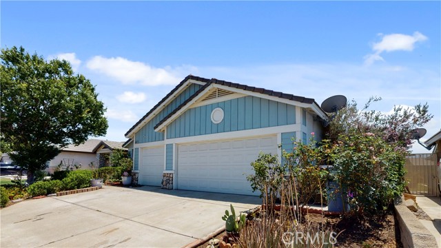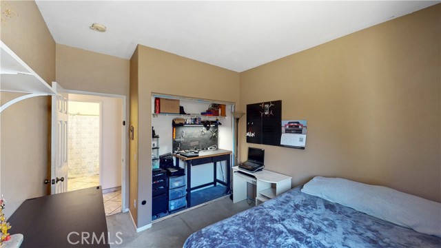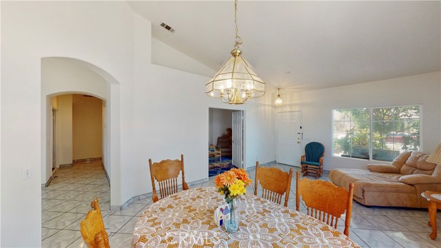#IG22130899
Grand Home In Desirable Neighborhood Community, The Landings Located In Fontana! This Single Story Home Offers 4 Bedrooms & 2 Baths With Freshly Painted Interior. As You Enter You Are Greeted With A Formal Living Room And Dining Area With Tile Flooring Throughout And Plenty Of Natural Light. The Open Family Room Features A Stone Fireplace And Open Kitchen Floor Plan With Island And Stools. Down The Hallway, The Master Retreat Includes; A Relaxing Bathroom With Soaking Tub, a Separate Shower, And A Large Walk-in Closet. Enjoy A Very Spacious Master Suite With Dual Vanity. Past First Hall Bath, A Separate Laundry Room Is Located Between Three Car Garage And Bedrooms With Plenty Of Storage. Make This Beautiful House Your Home. Minutes From Shopping And Freeway Access. Cozy Backyard That Is Perfect For Entertaining With Lovely Landscaping And Fruit And Citrus Trees. Truly Turnkey And Move In Ready, Don't Miss Out! Close To Award Winning Schools, Shopping, Highways, and Restaurants. *Seller Credit Towards Closing Costs and/or Rate Buy Down*
| Property Id | 369143036 |
| Price | $ 678,000.00 |
| Property Size | 6076 Sq Ft |
| Bedrooms | 4 |
| Bathrooms | 2 |
| Available From | 17th of June 2022 |
| Status | Active |
| Type | Single Family Residence |
| Year Built | 2000 |
| Garages | 3 |
| Roof | Concrete,Tile |
| County | San Bernardino |
Location Information
| County: | San Bernardino |
| Community: | Park,Suburban |
| MLS Area: | 264 - Fontana |
| Directions: | Cross Streets are Beech Ave and Walnut St. |
Interior Features
| Common Walls: | No Common Walls |
| Rooms: | All Bedrooms Down,Family Room,Kitchen,Laundry,Living Room,Walk-In Closet |
| Eating Area: | Family Kitchen,Dining Room |
| Has Fireplace: | 1 |
| Heating: | Central,Fireplace(s) |
| Windows/Doors Description: | Double Pane Windows,Screens |
| Interior: | High Ceilings,Pantry,Tile Counters |
| Fireplace Description: | Family Room |
| Cooling: | Central Air |
| Floors: | Carpet,Tile |
| Laundry: | Gas Dryer Hookup,Individual Room,Inside,Washer Hookup |
| Appliances: | Dishwasher,Disposal,Gas Oven,Gas Cooktop,Range Hood |
Exterior Features
| Style: | |
| Stories: | 1 |
| Is New Construction: | 0 |
| Exterior: | |
| Roof: | Concrete,Tile |
| Water Source: | Public |
| Septic or Sewer: | Public Sewer |
| Utilities: | Electricity Connected,Natural Gas Connected,Sewer Connected,Water Connected |
| Security Features: | |
| Parking Description: | Driveway,Garage,Garage Faces Front,Public |
| Fencing: | Block |
| Patio / Deck Description: | Covered,Front Porch,See Remarks |
| Pool Description: | None |
| Exposure Faces: | North |
School
| School District: | Chaffey Joint Union High |
| Elementary School: | Solorio |
| High School: | Etiwanda |
| Jr. High School: | SOLORI |
Additional details
| HOA Fee: | 0.00 |
| HOA Frequency: | |
| HOA Includes: | |
| APN: | 0228841330000 |
| WalkScore: | |
| VirtualTourURLBranded: | https://my.matterport.com/show/?m=tNKwru5KShb |
Listing courtesy of GABRIELA CHAVEZ CISNEROS from KELLER WILLIAMS REALTY
Based on information from California Regional Multiple Listing Service, Inc. as of 2024-11-24 at 10:30 pm. This information is for your personal, non-commercial use and may not be used for any purpose other than to identify prospective properties you may be interested in purchasing. Display of MLS data is usually deemed reliable but is NOT guaranteed accurate by the MLS. Buyers are responsible for verifying the accuracy of all information and should investigate the data themselves or retain appropriate professionals. Information from sources other than the Listing Agent may have been included in the MLS data. Unless otherwise specified in writing, Broker/Agent has not and will not verify any information obtained from other sources. The Broker/Agent providing the information contained herein may or may not have been the Listing and/or Selling Agent.
