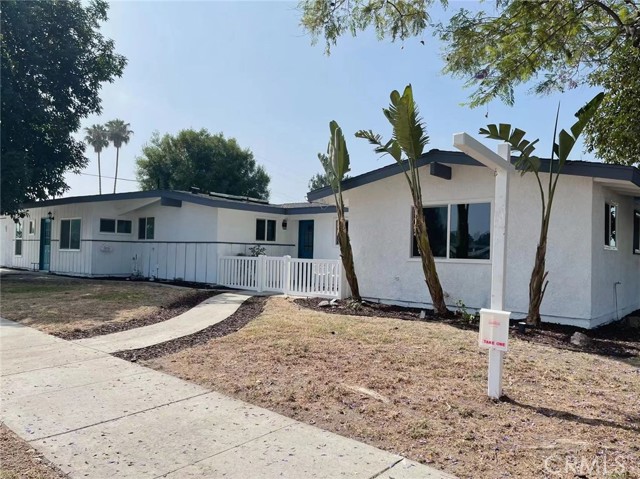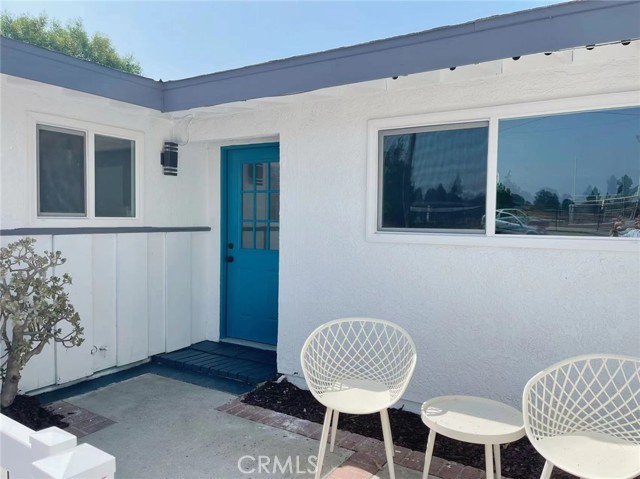#TR22131885
Two units!.... It's truly a Gem. Beautiful Single story home features 5 bedrooms(including 2 masters), and 3 bathrooms, allowing for many possibilities. The left side of the home features 4 bedrooms and 2 baths (a master bedroom with office), a beautiful large kitchen with granite countertops, upgraded cabinets, and all new stainless appliances. The family room and dining area are open to the kitchen. The right side of the home features one bedroom, one bathroom with a large living room, and plenty of space to install the kitchen accessories. You can easily live on one side and rent out the other side... or this could be the perfect home for a very large family or blended family. The whole house was just remodeled, new floors throughout the house, fresh painting, double pane windows, recessing light, customized kitchen and bathrooms. The backyard can easily be converted into an entertainer's paradise. The house is close to the 10 freeway, walk to high school, lots of shopping (Plaza West Covina).
| Property Id | 369142867 |
| Price | $ 889,000.00 |
| Property Size | 7582 Sq Ft |
| Bedrooms | 5 |
| Bathrooms | 3 |
| Available From | 17th of June 2022 |
| Status | Active |
| Type | Single Family Residence |
| Year Built | 1955 |
| Garages | 2 |
| Roof | |
| County | Los Angeles |
Location Information
| County: | Los Angeles |
| Community: | Sidewalks |
| MLS Area: | 614 - Covina |
| Directions: | Rowland/Armel |
Interior Features
| Common Walls: | No Common Walls |
| Rooms: | All Bedrooms Down,Kitchen,Laundry |
| Eating Area: | |
| Has Fireplace: | 1 |
| Heating: | Central |
| Windows/Doors Description: | |
| Interior: | |
| Fireplace Description: | Family Room |
| Cooling: | Central Air |
| Floors: | |
| Laundry: | Individual Room |
| Appliances: |
Exterior Features
| Style: | |
| Stories: | 1 |
| Is New Construction: | 0 |
| Exterior: | |
| Roof: | |
| Water Source: | Public |
| Septic or Sewer: | Public Sewer |
| Utilities: | |
| Security Features: | |
| Parking Description: | |
| Fencing: | |
| Patio / Deck Description: | |
| Pool Description: | None |
| Exposure Faces: |
School
| School District: | Covina Valley Unified |
| Elementary School: | |
| High School: | |
| Jr. High School: |
Additional details
| HOA Fee: | 0.00 |
| HOA Frequency: | |
| HOA Includes: | |
| APN: | 8454007010 |
| WalkScore: | |
| VirtualTourURLBranded: |
Listing courtesy of JIE LIN from MCSEN REALTY
Based on information from California Regional Multiple Listing Service, Inc. as of 2024-09-19 at 10:30 pm. This information is for your personal, non-commercial use and may not be used for any purpose other than to identify prospective properties you may be interested in purchasing. Display of MLS data is usually deemed reliable but is NOT guaranteed accurate by the MLS. Buyers are responsible for verifying the accuracy of all information and should investigate the data themselves or retain appropriate professionals. Information from sources other than the Listing Agent may have been included in the MLS data. Unless otherwise specified in writing, Broker/Agent has not and will not verify any information obtained from other sources. The Broker/Agent providing the information contained herein may or may not have been the Listing and/or Selling Agent.





























