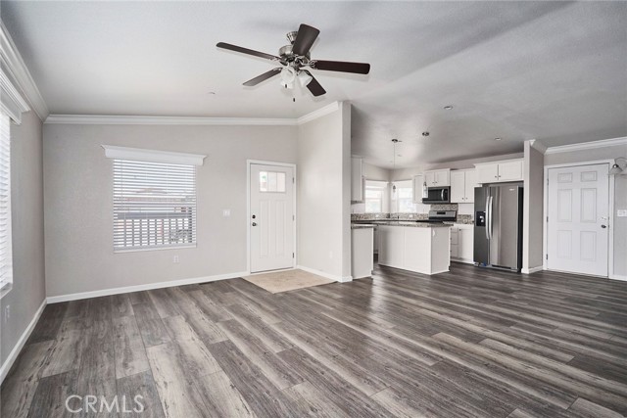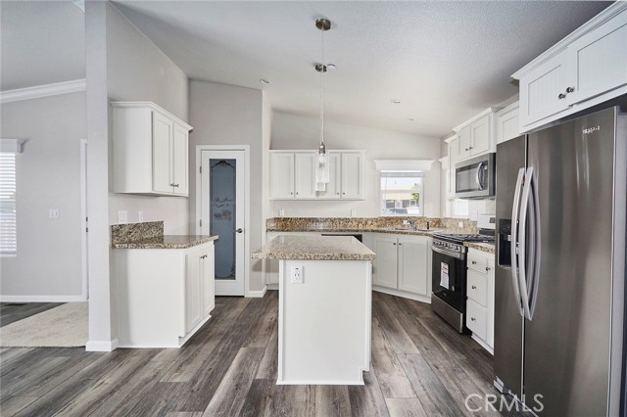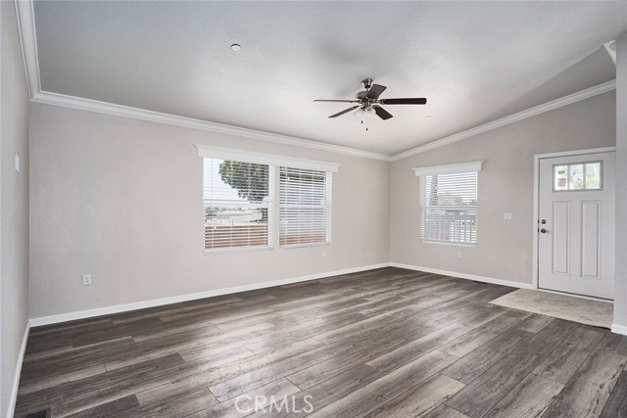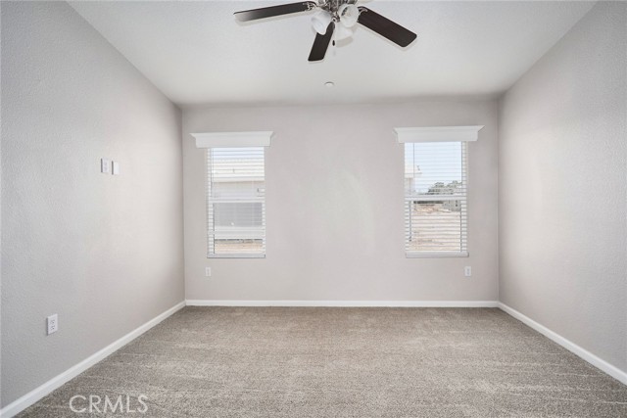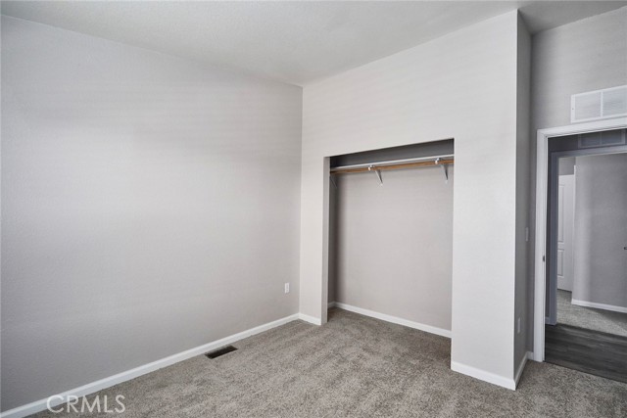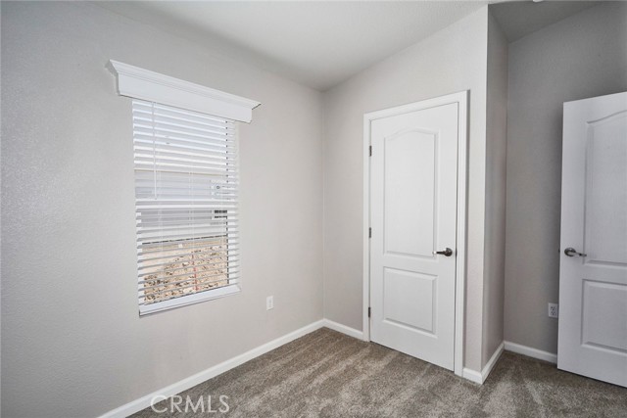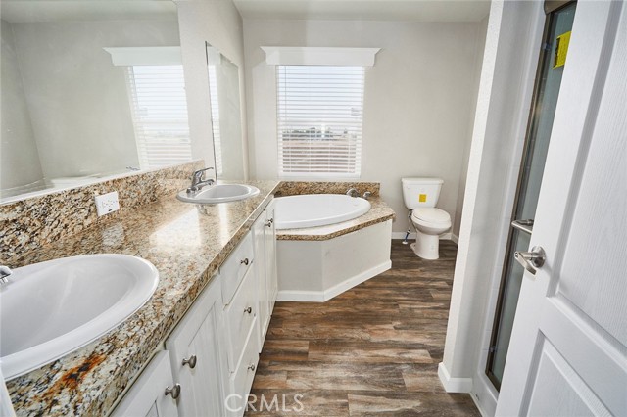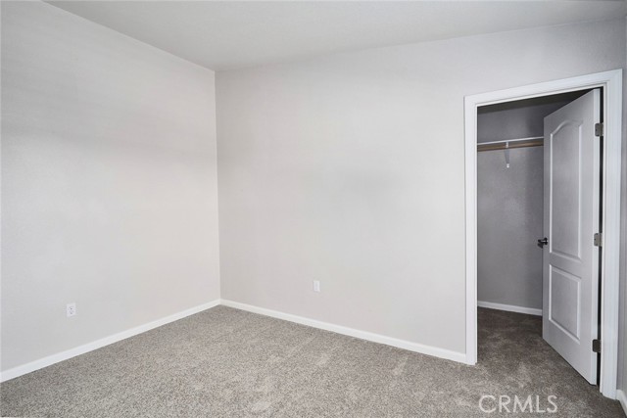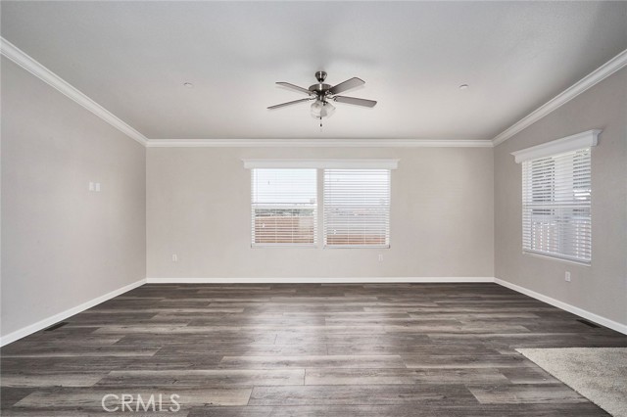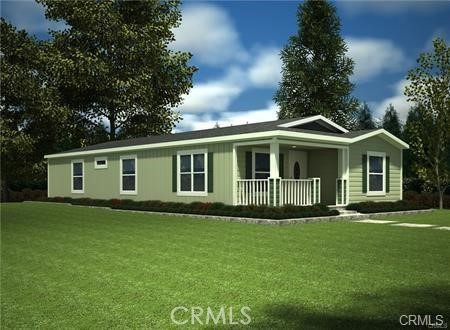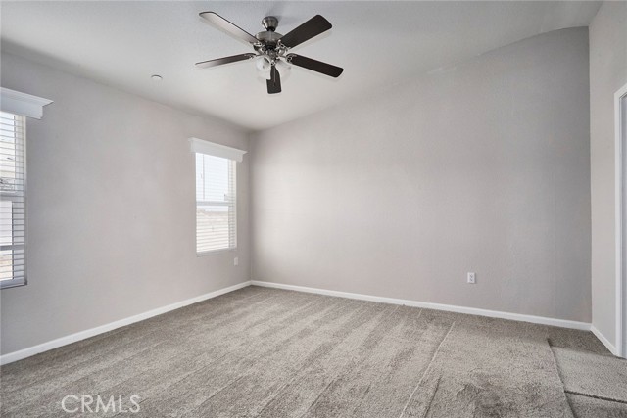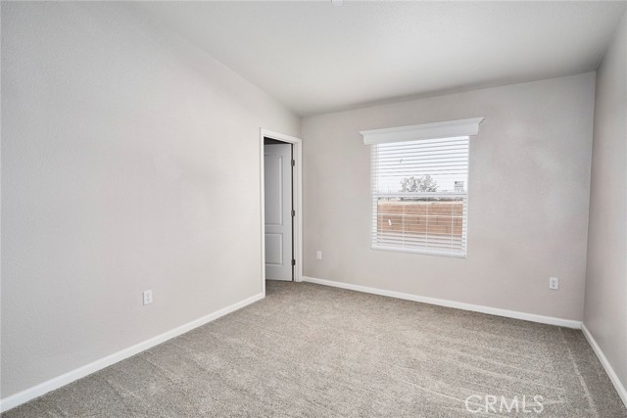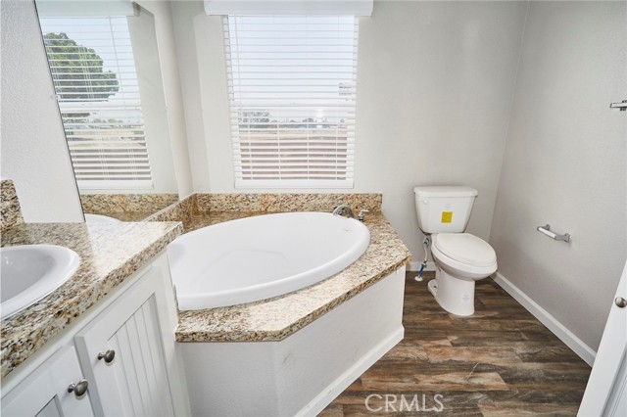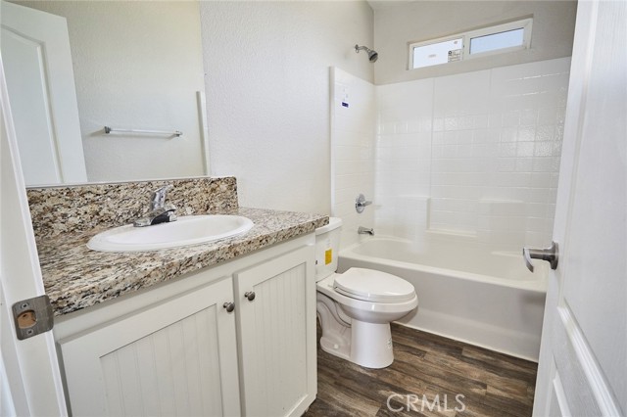#CV22130064
Welcome to 541 Macy Street! This immaculate manufactured home is located in "Santiago Foothill Estates" and offers 4 spacious bedrooms, 2 full bathrooms, and an open floor plan with tons of upgrades! Beautifully designed with a contemporary interior design style, light-flooded living room with high volume ceilings, energy saving recessed can lights, luxury laminate flooring in main living areas/kitchen, and vinyl frame energy saving dual-pane windows. Granite countertops through out the entire kitchen, master bathroom, and guest bathroom. The kitchen features an island cabinet for extra storage, a full size walk-in kitchen pantry, and a beautiful stainless steel appliance package. This home also features a 2-car garage with a large driveway and a lot size that boasts of 7,254 SqFt...AND Turf will be installed throughout the exterior of the home at no additional cost to the buyer(s): also features upgraded R-Value Insulation in the attic as well as a 200 AMP main electrical service! Set your appointment today to view this home before it's too late!
| Property Id | 369135314 |
| Price | $ 550,000.00 |
| Property Size | 7254 Sq Ft |
| Bedrooms | 4 |
| Bathrooms | 2 |
| Available From | 16th of June 2022 |
| Status | Active |
| Type | Single Family Residence |
| Year Built | 2022 |
| Garages | 2 |
| Roof | |
| County | San Bernardino |
Location Information
| County: | San Bernardino |
| Community: | Curbs,Sidewalks |
| MLS Area: | 274 - San Bernardino |
| Directions: | Use the address "541 NORTH Macy St, San Bernardino. Not South. From the 210, Exit south on Pepper Left on 6th st until you see the property. Coming from Foothill & Pepper, East of Foothill, left oin Macy St. |
Interior Features
| Common Walls: | No Common Walls |
| Rooms: | All Bedrooms Down |
| Eating Area: | |
| Has Fireplace: | 0 |
| Heating: | |
| Windows/Doors Description: | Double Pane Windows,ENERGY STAR Qualified Windows |
| Interior: | Ceiling Fan(s),Granite Counters,High Ceilings,Open Floorplan,Recessed Lighting |
| Fireplace Description: | None |
| Cooling: | Central Air |
| Floors: | Laminate |
| Laundry: | Individual Room |
| Appliances: | Dishwasher,Gas Oven,Gas Range,Microwave,Refrigerator |
Exterior Features
| Style: | |
| Stories: | |
| Is New Construction: | 1 |
| Exterior: | |
| Roof: | |
| Water Source: | Public |
| Septic or Sewer: | Public Sewer |
| Utilities: | |
| Security Features: | |
| Parking Description: | Garage |
| Fencing: | |
| Patio / Deck Description: | |
| Pool Description: | None |
| Exposure Faces: |
School
| School District: | Rialto Unified |
| Elementary School: | |
| High School: | |
| Jr. High School: |
Additional details
| HOA Fee: | 0.00 |
| HOA Frequency: | |
| HOA Includes: | |
| APN: | 0142811130000 |
| WalkScore: | |
| VirtualTourURLBranded: |
Listing courtesy of RAAD SHALABI from RE/MAX TIME REALTY
Based on information from California Regional Multiple Listing Service, Inc. as of 2024-09-20 at 10:30 pm. This information is for your personal, non-commercial use and may not be used for any purpose other than to identify prospective properties you may be interested in purchasing. Display of MLS data is usually deemed reliable but is NOT guaranteed accurate by the MLS. Buyers are responsible for verifying the accuracy of all information and should investigate the data themselves or retain appropriate professionals. Information from sources other than the Listing Agent may have been included in the MLS data. Unless otherwise specified in writing, Broker/Agent has not and will not verify any information obtained from other sources. The Broker/Agent providing the information contained herein may or may not have been the Listing and/or Selling Agent.
