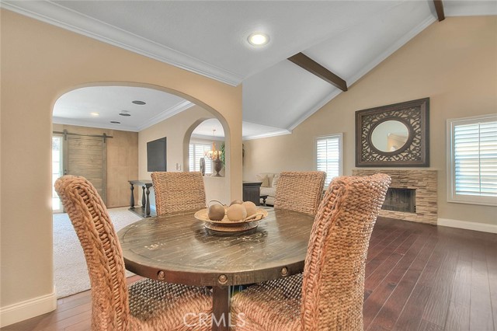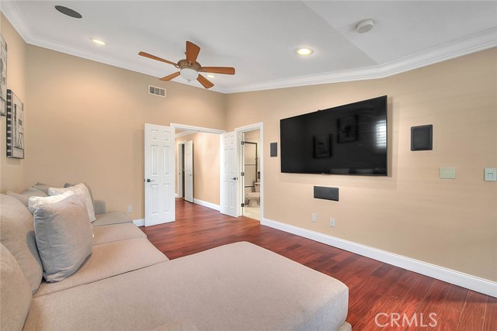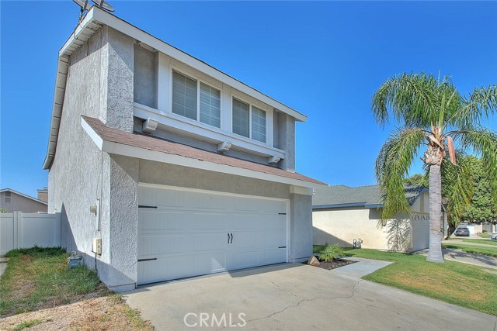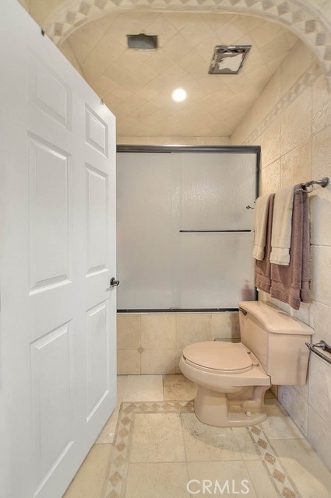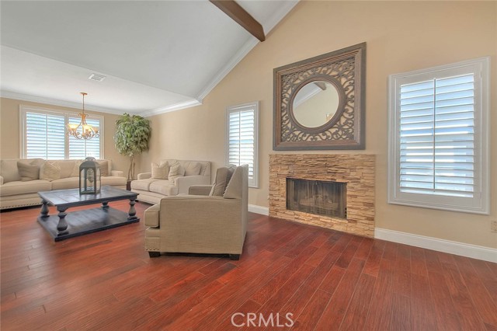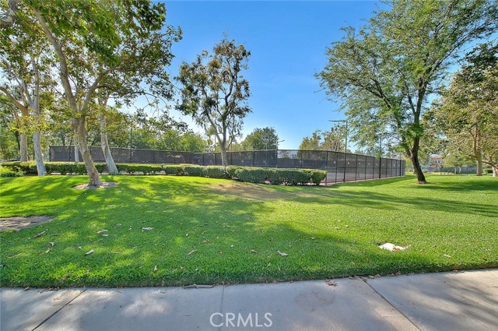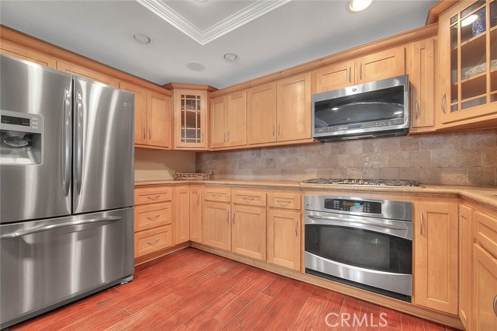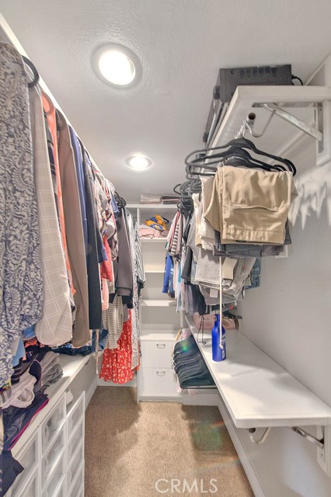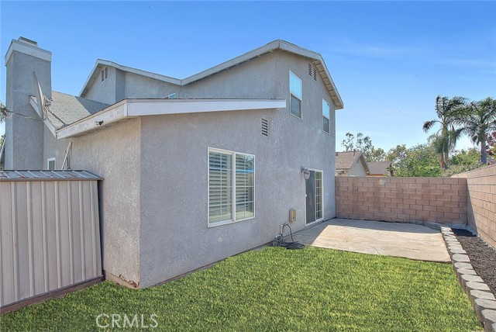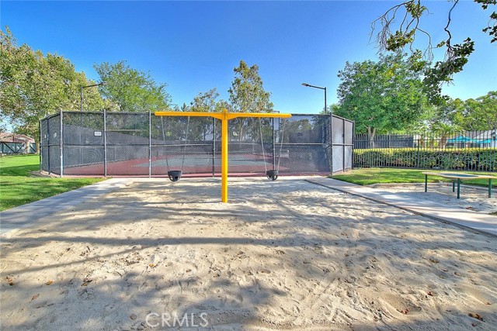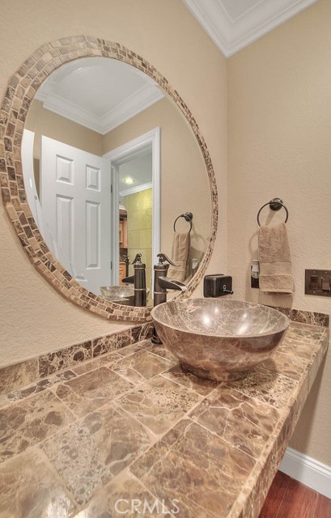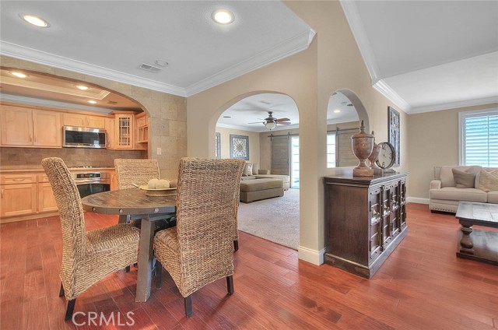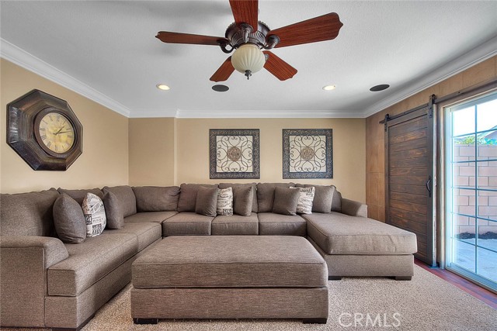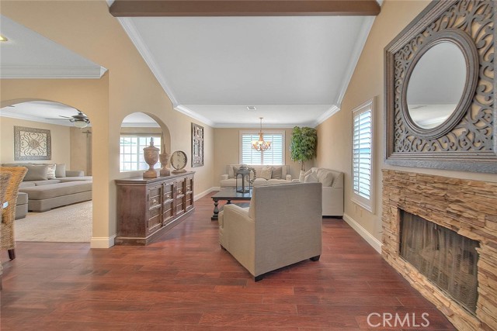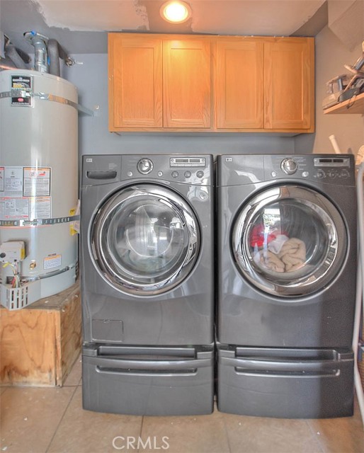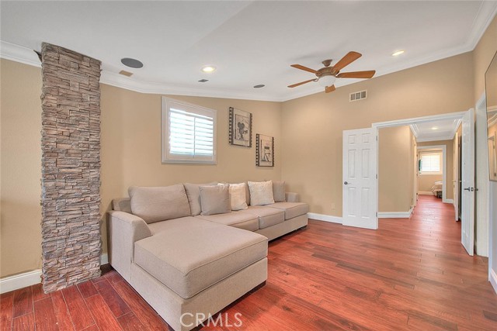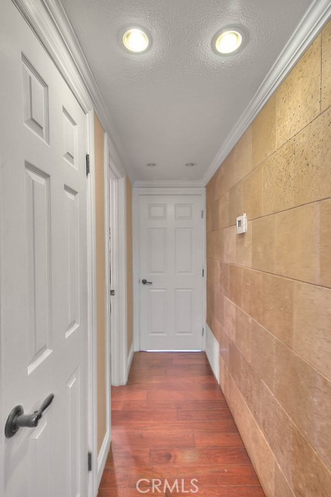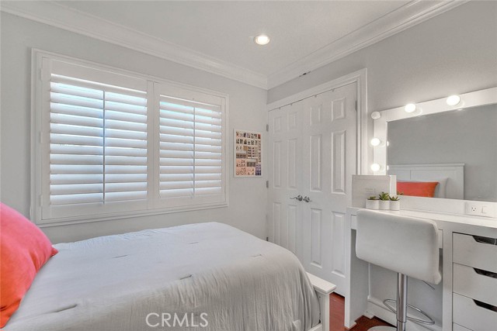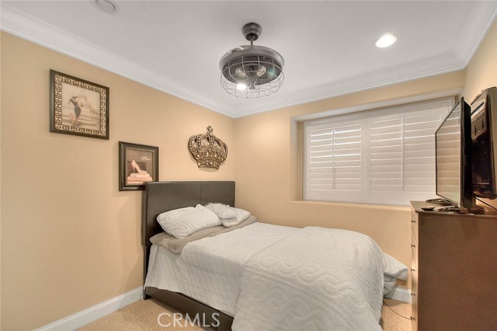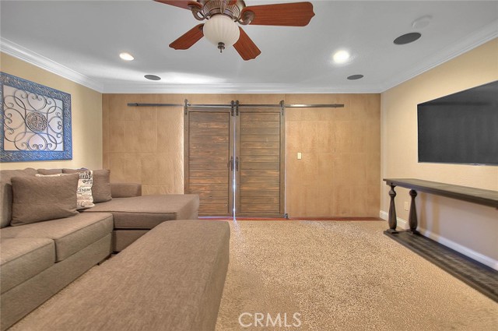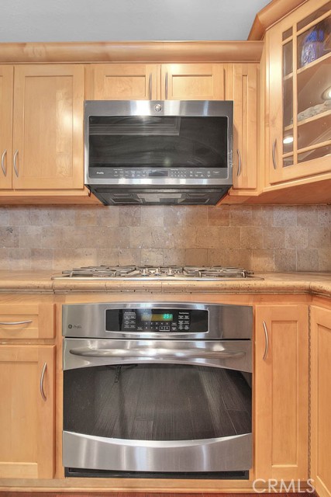#IG22130886
****Price Reduced to Sell NOW..... Here is your second chance to BUY this Beautiful Remodeled Ontario, Creekside Home. ***Custom Upgrades Throughout!!! Hard Wood flooring, top of the line ceiling fans, Crown Molding, 6 inch baseboards, surround sound throughout including in the garage, kitchen and master bedroom. Kitchen remodel includes custom cabinets, travertine tile counter top and back splash, built in stainless steel GE profile appliances. You will love the open concept living room with high ceilings and a spacious family room to entertain big family. Upstairs features Large elegant master bed room with retreat and three additional bedrooms. all Three bath rooms are upgraded and remodeled. additional features include Custom made organizers in all closets, fireplace in the family room, ceiling beams and window shutters throughout. Gorgeous Barn doors with Easy access to back yard from family room. Cozy and easy to maintain back yard. Well organized 2 car garage with built in closets, newer A/C unit, 3 month old Water Heater, Epoxy flooring and new designer Garage door. The Creekside Community is a LOW TAX and LOW HOA community, the amenities include pools, walking trails and parks to explore! . See the virtual tour and videos. Convenient location near the 60/10/15 freeway, 10 minute drive to Ontario mall -- California's biggest indoor outlet, close to Costco, shopping and schools.
| Property Id | 369134151 |
| Price | $ 651,000.00 |
| Property Size | 3600 Sq Ft |
| Bedrooms | 4 |
| Bathrooms | 2 |
| Available From | 16th of June 2022 |
| Status | Active |
| Type | Single Family Residence |
| Year Built | 1984 |
| Garages | 2 |
| Roof | |
| County | San Bernardino |
Location Information
| County: | San Bernardino |
| Community: | Park,Sidewalks,Suburban |
| MLS Area: | 686 - Ontario |
| Directions: | South of the 60 fwy and West of Haven |
Interior Features
| Common Walls: | 1 Common Wall |
| Rooms: | All Bedrooms Up,Family Room,Formal Entry,Foyer,Kitchen,Living Room,Master Bathroom,Master Suite,See Remarks,Walk-In Closet |
| Eating Area: | See Remarks |
| Has Fireplace: | 1 |
| Heating: | Central |
| Windows/Doors Description: | Plantation Shutters,ShuttersDouble Door Entry,Sliding Doors |
| Interior: | Beamed Ceilings,Built-in Features,Ceiling Fan(s),Crown Molding,Open Floorplan,Pantry,Recessed Lighting,Tile Counters |
| Fireplace Description: | Family Room |
| Cooling: | Central Air |
| Floors: | Tile,Wood |
| Laundry: | In Garage |
| Appliances: | Disposal,Gas Cooktop,Microwave |
Exterior Features
| Style: | |
| Stories: | 2 |
| Is New Construction: | 0 |
| Exterior: | |
| Roof: | |
| Water Source: | Public |
| Septic or Sewer: | Sewer Paid |
| Utilities: | Electricity Connected,Natural Gas Connected,Sewer Connected,Water Connected |
| Security Features: | |
| Parking Description: | Direct Garage Access,Driveway,Garage,Garage Faces Front |
| Fencing: | Block |
| Patio / Deck Description: | Porch |
| Pool Description: | Community,See Remarks |
| Exposure Faces: |
School
| School District: | Chaffey Joint Union High |
| Elementary School: | |
| High School: | Colony |
| Jr. High School: |
Additional details
| HOA Fee: | 72.00 |
| HOA Frequency: | Monthly |
| HOA Includes: | Pool,Spa/Hot Tub,Picnic Area,Playground,Tennis Court(s),Call for Rules |
| APN: | 1083441040000 |
| WalkScore: | |
| VirtualTourURLBranded: | http://www.3661grizzleycreek.com/ |
Listing courtesy of MONICA NOGALES from CENTURY 21 MASTERS
Based on information from California Regional Multiple Listing Service, Inc. as of 2024-09-20 at 10:30 pm. This information is for your personal, non-commercial use and may not be used for any purpose other than to identify prospective properties you may be interested in purchasing. Display of MLS data is usually deemed reliable but is NOT guaranteed accurate by the MLS. Buyers are responsible for verifying the accuracy of all information and should investigate the data themselves or retain appropriate professionals. Information from sources other than the Listing Agent may have been included in the MLS data. Unless otherwise specified in writing, Broker/Agent has not and will not verify any information obtained from other sources. The Broker/Agent providing the information contained herein may or may not have been the Listing and/or Selling Agent.
