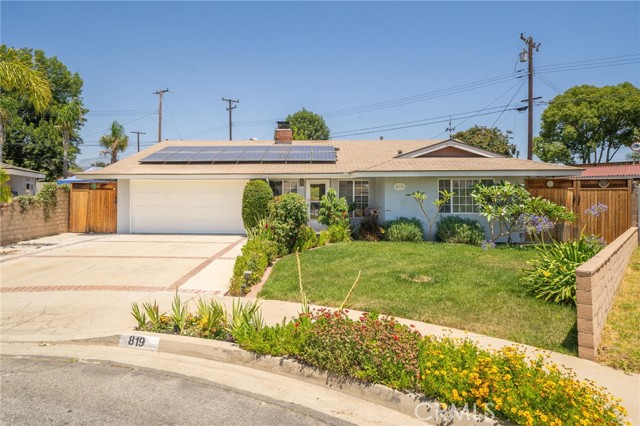#OC22128772
Beautifully remodeled single-story house located at the end of a cul-de-sac. There are 3 bedrooms, 2 baths, central AC/heating, and attached 2-car garage. Contemporary and move-in ready! Living room features recessed lighting and gas fireplace with floor-to-ceiling tile surround. Kitchen features recessed lighting, shaker cabinets, quartz counter tops with backsplash, and stainless steel appliances. New interior paint, laminate flooring, crown mouldings, LED ceiling lights, and so much more! Enclosed patio/sunroom can be used as a home office, exercise room, etc. Other features include fully owned solar panels, indoor sauna room, a storage shed, vertical wall garden, and many fruit trees: plum, peach, nectarine, and lemon. Spacious backyard with grill island is great for the outdoor entertainment.
| Property Id | 369133542 |
| Price | $ 840,000.00 |
| Property Size | 8206 Sq Ft |
| Bedrooms | 3 |
| Bathrooms | 2 |
| Available From | 16th of June 2022 |
| Status | Active |
| Type | Single Family Residence |
| Year Built | 1962 |
| Garages | 2 |
| Roof | |
| County | Los Angeles |
Location Information
| County: | Los Angeles |
| Community: | Sidewalks |
| MLS Area: | 684 - La Verne |
| Directions: | Major cross streets are Allen Ave and Ramona Ave |
Interior Features
| Common Walls: | No Common Walls |
| Rooms: | Kitchen,Laundry,Living Room,Master Suite,Sauna,Sun |
| Eating Area: | |
| Has Fireplace: | 1 |
| Heating: | Central |
| Windows/Doors Description: | |
| Interior: | Crown Molding,Quartz Counters,Recessed Lighting |
| Fireplace Description: | Living Room,Gas |
| Cooling: | Central Air |
| Floors: | |
| Laundry: | Gas Dryer Hookup,Individual Room,Inside,Washer Hookup |
| Appliances: | Dishwasher,Gas Range,Microwave |
Exterior Features
| Style: | |
| Stories: | 1 |
| Is New Construction: | 0 |
| Exterior: | Barbecue Private |
| Roof: | |
| Water Source: | Public |
| Septic or Sewer: | Public Sewer |
| Utilities: | |
| Security Features: | Carbon Monoxide Detector(s),Smoke Detector(s) |
| Parking Description: | Direct Garage Access,Driveway,Garage,Garage Door Opener |
| Fencing: | |
| Patio / Deck Description: | Enclosed |
| Pool Description: | None |
| Exposure Faces: |
School
| School District: | Bonita Unified |
| Elementary School: | |
| High School: | |
| Jr. High School: |
Additional details
| HOA Fee: | 0.00 |
| HOA Frequency: | |
| HOA Includes: | |
| APN: | 8391005046 |
| WalkScore: | |
| VirtualTourURLBranded: |
Listing courtesy of SNOWIE JENNY LIU from PREMIER AGENT NETWORK
Based on information from California Regional Multiple Listing Service, Inc. as of 2024-11-20 at 10:30 pm. This information is for your personal, non-commercial use and may not be used for any purpose other than to identify prospective properties you may be interested in purchasing. Display of MLS data is usually deemed reliable but is NOT guaranteed accurate by the MLS. Buyers are responsible for verifying the accuracy of all information and should investigate the data themselves or retain appropriate professionals. Information from sources other than the Listing Agent may have been included in the MLS data. Unless otherwise specified in writing, Broker/Agent has not and will not verify any information obtained from other sources. The Broker/Agent providing the information contained herein may or may not have been the Listing and/or Selling Agent.
























