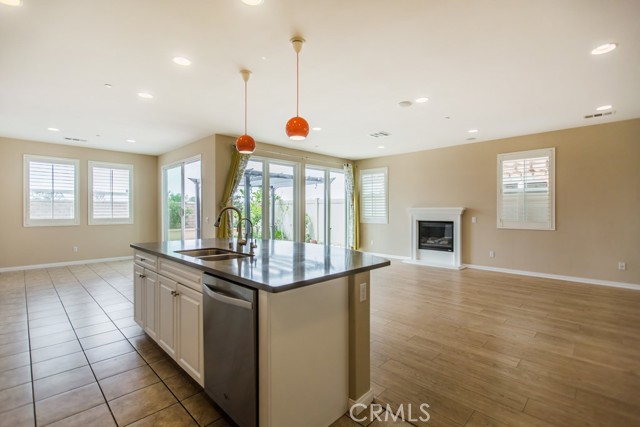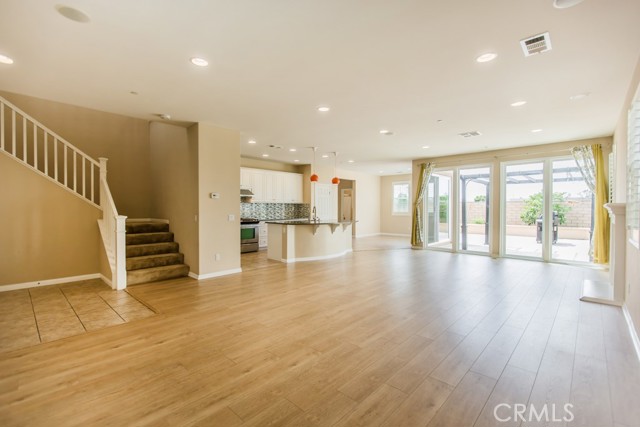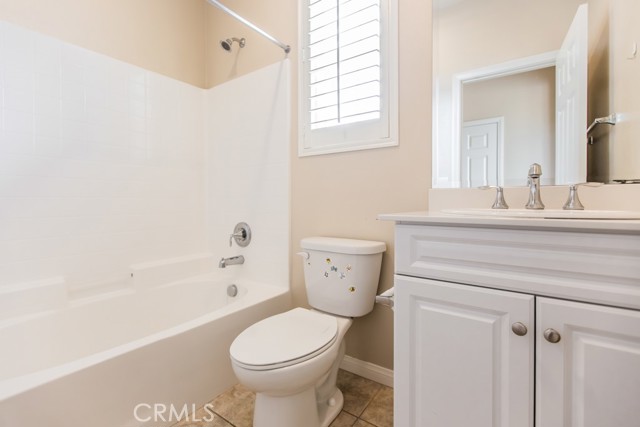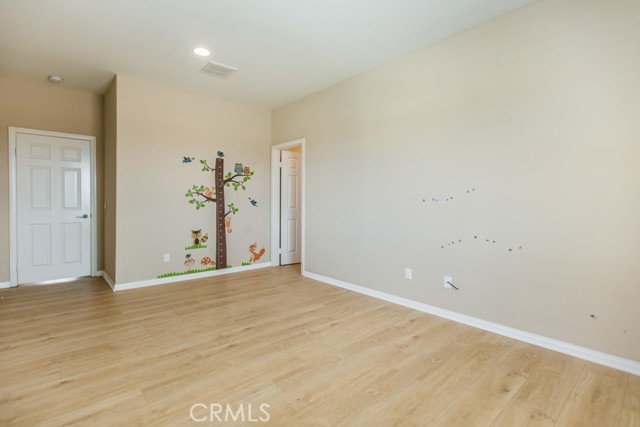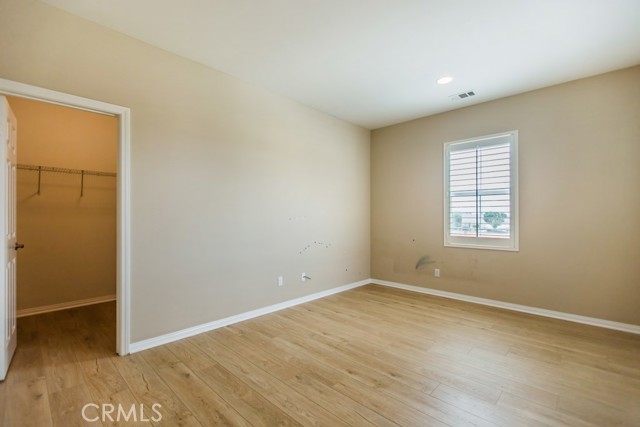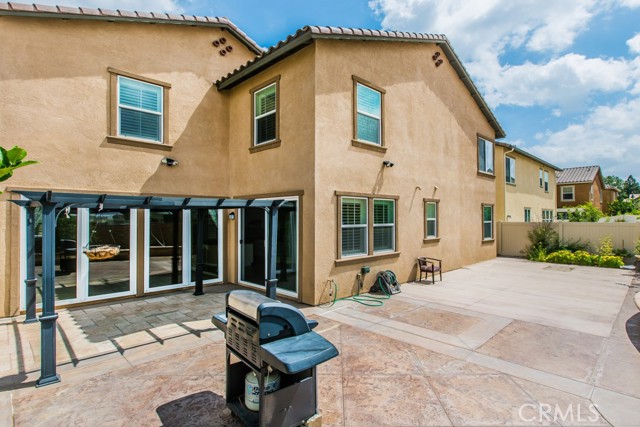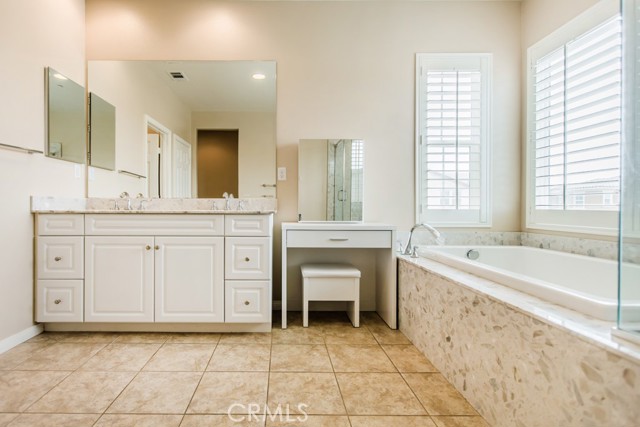#TR22131060
Modern, spacious, convenient, and move-in condition, this 2013 luxury single family home offers everything you want in one combo! Located in the beautiful Parkside Community next to Rancho Cucamonga Guasti Regional Park. This beautiful home is one of the five premium lot in the community with a larger backyard and mountain view. 4 bedrooms, 3 bathrooms, open floor plan with spacious living room and dinning room opens to the kitchen. Featuring upgraded engineering wood floors, quartz counter tops, metal/tile backsplashes, center island with breakfast bar, stainless steel appliances and large pantry. One bedroom and full bathroom downstairs, 3 rooms up. Master suit upstairs with beautiful view of mountain, walk-in closet, master bath including large bathtub, a separate stand shower, double sinks and vanity set with stool. Wood shutters installed throughout the house. 2 car attached garage. Enjoy Parkside Community features: clubhouse with party room, Olympic size swimming pool, kids playground, dog park, resort-style leisure and recreation area with an outdoor fireplace, barbecue, and restrooms. A few minutes to Ontario Mills, Target, Costco and restaurants. Easy access to 10 FWY and 15 FWY. Solar system is owned and electricity bill is about $500/year or $42/month. House has soft water system and water filters. Ready for showing after July 31, 2022.
| Property Id | 369133532 |
| Price | $ 859,000.00 |
| Property Size | 4376 Sq Ft |
| Bedrooms | 4 |
| Bathrooms | 3 |
| Available From | 6th of July 2022 |
| Status | Active |
| Type | Single Family Residence |
| Year Built | 2013 |
| Garages | 2 |
| Roof | Tile |
| County | San Bernardino |
Location Information
| County: | San Bernardino |
| Community: | Curbs,Sidewalks,Storm Drains,Street Lights |
| MLS Area: | 686 - Ontario |
| Directions: | Cross Streets: Inland Empire & Via Molinara, enter the gate turn right, follow the road on the right. |
Interior Features
| Common Walls: | No Common Walls |
| Rooms: | Den,Entry,Family Room,Kitchen,Laundry,Living Room,Loft,Main Floor Bedroom,Master Suite,Multi-Level Bedroom,Walk-In Closet |
| Eating Area: | |
| Has Fireplace: | 1 |
| Heating: | Central |
| Windows/Doors Description: | Shutters |
| Interior: | Built-in Features,Ceiling Fan(s),Granite Counters,Open Floorplan,Pantry,Recessed Lighting,Storage |
| Fireplace Description: | Living Room |
| Cooling: | Central Air |
| Floors: | |
| Laundry: | Individual Room,Inside |
| Appliances: | Dishwasher,Gas Oven,Water Heater,Water Purifier,Water Softener |
Exterior Features
| Style: | |
| Stories: | |
| Is New Construction: | 0 |
| Exterior: | |
| Roof: | Tile |
| Water Source: | Public |
| Septic or Sewer: | Public Sewer |
| Utilities: | |
| Security Features: | |
| Parking Description: | Driveway,Garage,Guest |
| Fencing: | Stucco Wall |
| Patio / Deck Description: | |
| Pool Description: | Community |
| Exposure Faces: |
School
| School District: | More Than 1 District - Call L/O |
| Elementary School: | |
| High School: | |
| Jr. High School: |
Additional details
| HOA Fee: | 117.00 |
| HOA Frequency: | Monthly |
| HOA Includes: | Pool,Spa/Hot Tub,Fire Pit,Barbecue,Picnic Area,Playground,Dog Park,Clubhouse,Recreation Room,Maintenance Front Yard |
| APN: | 0210651580000 |
| WalkScore: | |
| VirtualTourURLBranded: |
Listing courtesy of SHERRY WANG from MCSEN REALTY
Based on information from California Regional Multiple Listing Service, Inc. as of 2024-09-19 at 10:30 pm. This information is for your personal, non-commercial use and may not be used for any purpose other than to identify prospective properties you may be interested in purchasing. Display of MLS data is usually deemed reliable but is NOT guaranteed accurate by the MLS. Buyers are responsible for verifying the accuracy of all information and should investigate the data themselves or retain appropriate professionals. Information from sources other than the Listing Agent may have been included in the MLS data. Unless otherwise specified in writing, Broker/Agent has not and will not verify any information obtained from other sources. The Broker/Agent providing the information contained herein may or may not have been the Listing and/or Selling Agent.














