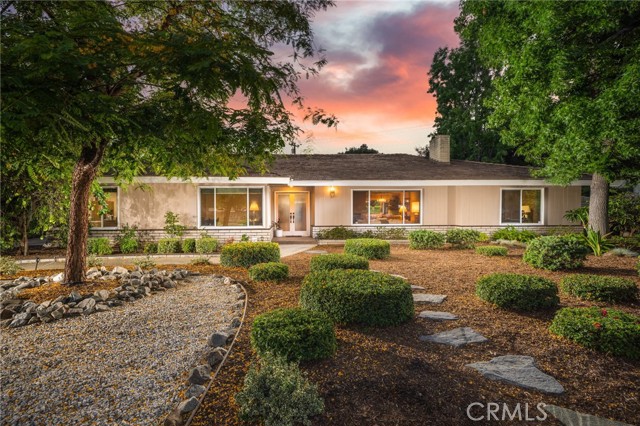#CV22127495
Beautiful single story five bedroom family home located on a spacious lot in one of Glendora�s most desirable neighborhoods close to Glendora High School. Featuring five bedrooms, three bathrooms, 2,611 SqFt, and a 16,500 SqFt lot this home offers a wonderful opportunity to buy in a great neighborhood. Double door entry welcomes you into this spacious home with formal entry, large living room with fireplace and front picture window, dining area with backyard views, updated kitchen with wood cabinets, sub- zero refrigerator, refrigerator and freezer drawers, gas cooktop, oven, and microwave. Family room with built-ins and slider door to outside covered patio. One side of house features a remodeled master bathroom with dual sink vanity with granite counter and large shower, master bedroom with two closets, slider door to outside covered patio, and a private office with built-ins. The other side of the house features three additional spacious bedrooms and a full bathroom with a dual sink vanity and a bathtub/shower. Inside laundry room with extra storage and an additional bathroom with shower. Upgrades include: crown molding, whole house fan, whole house water filter system, copper plumbing, partial dual pane windows. Gated driveway and oversized two car attached garage with direct access into house. Amazing backyard with large covered patio and spacious lawn area. This home shows beautifully and will not disappoint!
| Property Id | 369132298 |
| Price | $ 1,275,000.00 |
| Property Size | 16500 Sq Ft |
| Bedrooms | 5 |
| Bathrooms | 1 |
| Available From | 17th of June 2022 |
| Status | Pending |
| Type | Single Family Residence |
| Year Built | 1969 |
| Garages | 2 |
| Roof | Shake |
| County | Los Angeles |
Location Information
| County: | Los Angeles |
| Community: | Street Lights,Suburban |
| MLS Area: | 629 - Glendora |
| Directions: | N/Foothill Blvd, E/Valley Center Ave |
Interior Features
| Common Walls: | No Common Walls |
| Rooms: | Entry,Family Room,Formal Entry,Kitchen,Laundry,Living Room,Main Floor Bedroom,Main Floor Master Bedroom,Master Bathroom,Master Bedroom,Master Suite |
| Eating Area: | Breakfast Counter / Bar,In Family Room,Dining Room,In Living Room |
| Has Fireplace: | 1 |
| Heating: | Central |
| Windows/Doors Description: | Double Pane WindowsDouble Door Entry,Sliding Doors |
| Interior: | Copper Plumbing Full,Crown Molding,Unfurnished |
| Fireplace Description: | Living Room |
| Cooling: | Central Air,Whole House Fan |
| Floors: | Carpet,Wood |
| Laundry: | Inside |
| Appliances: | Dishwasher,Freezer,Disposal,Gas Oven,Gas Cooktop,Microwave,Refrigerator,Water Heater |
Exterior Features
| Style: | Traditional |
| Stories: | 1 |
| Is New Construction: | 0 |
| Exterior: | |
| Roof: | Shake |
| Water Source: | Public |
| Septic or Sewer: | Public Sewer |
| Utilities: | |
| Security Features: | Carbon Monoxide Detector(s),Smoke Detector(s) |
| Parking Description: | Direct Garage Access,Concrete,Garage Faces Rear,Garage - Single Door,Gated,Private |
| Fencing: | Good Condition |
| Patio / Deck Description: | Covered,Front Porch |
| Pool Description: | None |
| Exposure Faces: |
School
| School District: | Glendora Unified |
| Elementary School: | |
| High School: | |
| Jr. High School: |
Additional details
| HOA Fee: | 0.00 |
| HOA Frequency: | |
| HOA Includes: | |
| APN: | 8659010044 |
| WalkScore: | |
| VirtualTourURLBranded: |
Listing courtesy of MAUREEN HANEY from COMPASS
Based on information from California Regional Multiple Listing Service, Inc. as of 2024-09-18 at 10:30 pm. This information is for your personal, non-commercial use and may not be used for any purpose other than to identify prospective properties you may be interested in purchasing. Display of MLS data is usually deemed reliable but is NOT guaranteed accurate by the MLS. Buyers are responsible for verifying the accuracy of all information and should investigate the data themselves or retain appropriate professionals. Information from sources other than the Listing Agent may have been included in the MLS data. Unless otherwise specified in writing, Broker/Agent has not and will not verify any information obtained from other sources. The Broker/Agent providing the information contained herein may or may not have been the Listing and/or Selling Agent.



















































