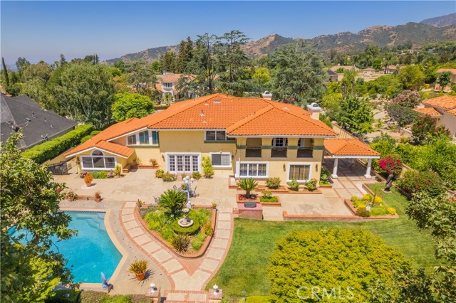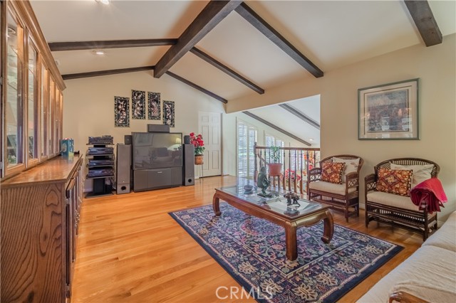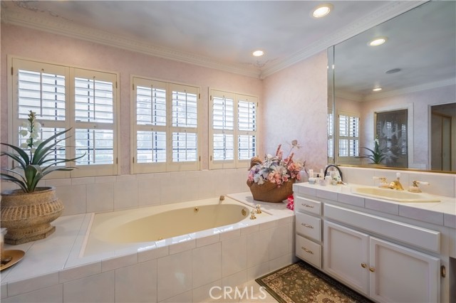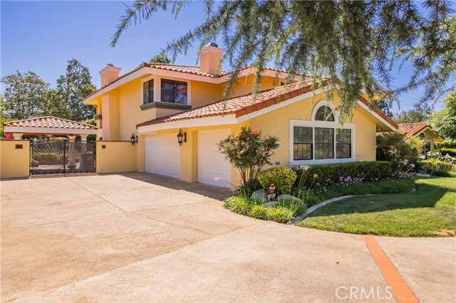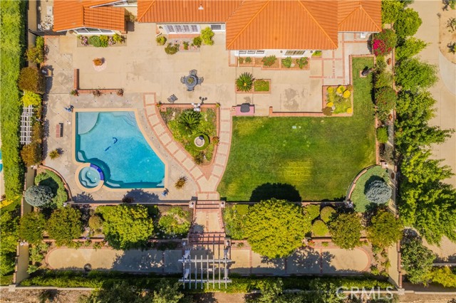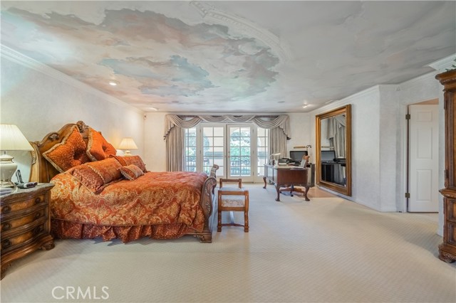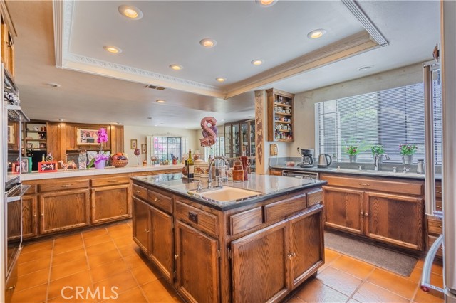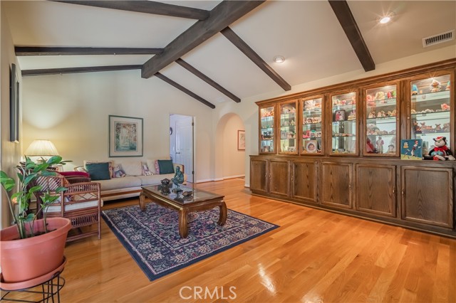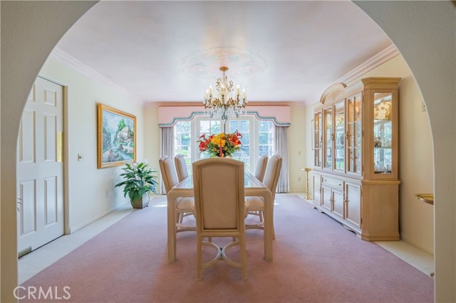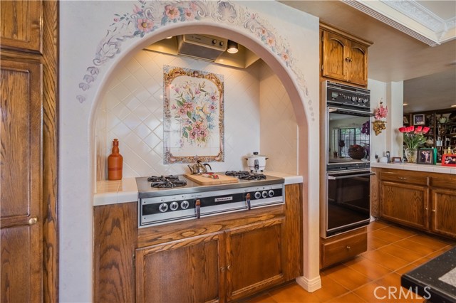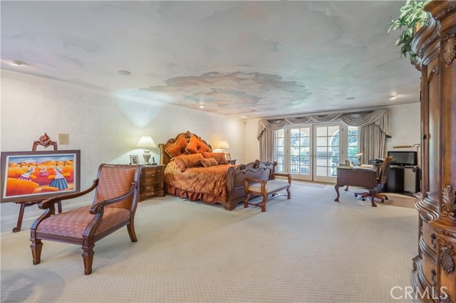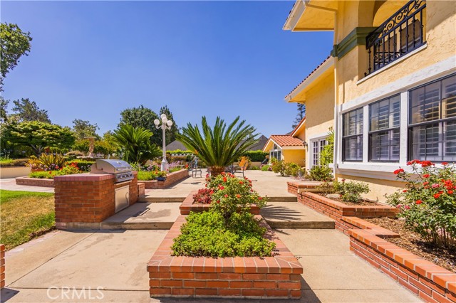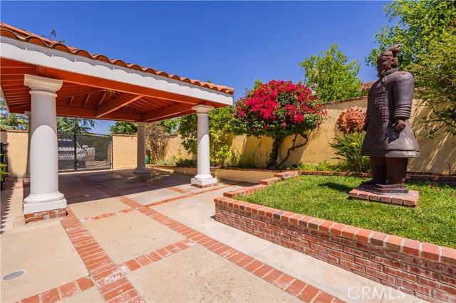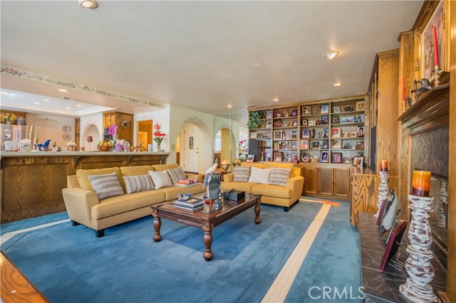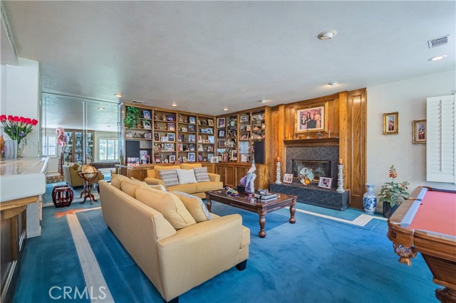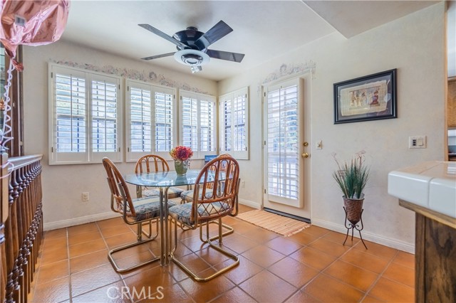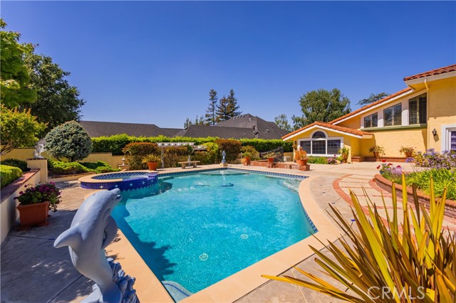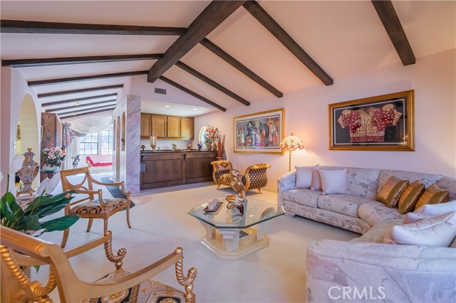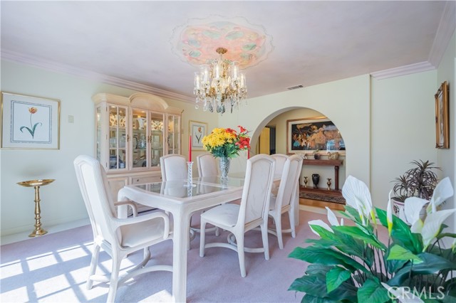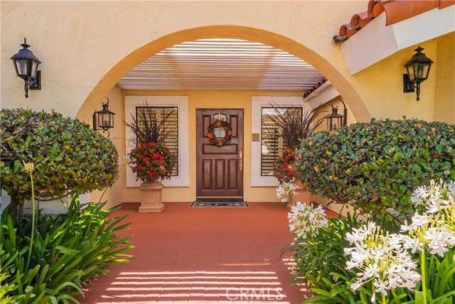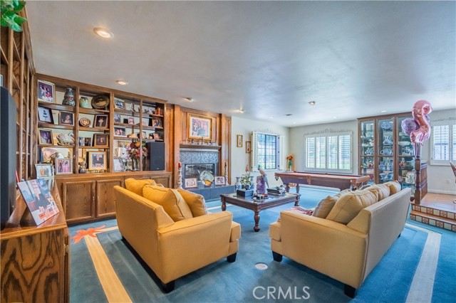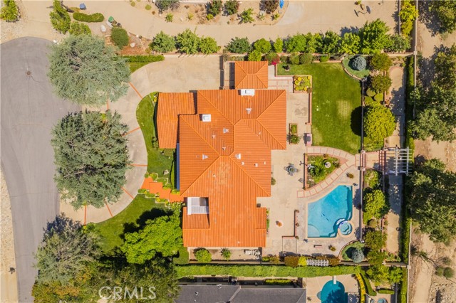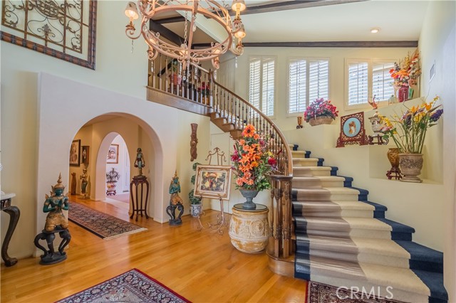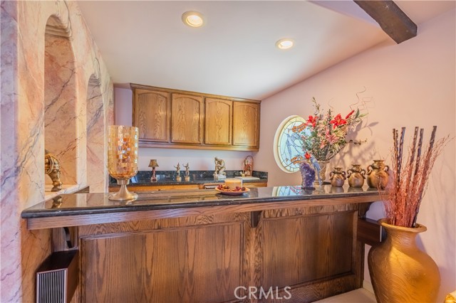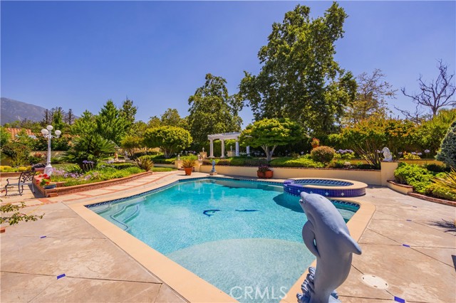#CV22127895
ENTERTAINERS DELIGHT!!! This elegant estate is situated in the prime area of North Claremont and located on a quiet Cul-De-Sac street. HUGE & ALL FLAT (23,500 SF) lot size with circular driveway. Impressive floor plan w/ vaulted beamed-ceiling. Custom details throughout the house including the mural wall paint and carpet. It features 4BR, 5BA plus loft (one bedroom with full bath on the main floor). Formal living room with vaulted beam-ceiling and open to the wet bar with granite counter tops. Large family room with fireplace and but-in cabinets. Bonus room and formal dining room are overlooking the beautifully landscaped backyard. Large kitchen with island and opens to the family room. Huge master suite located on upstairs with balcony, setting area and fireplace. Large luxurious bathroom with walking-in closets. PARK-LIKE all flat backyard with pool, spa, and RV parking. Room for sports court, and more. Close to wilderness walking trails, Parks and shopping. Only few minutes drive to the Webb school and Claremont Village.
| Property Id | 369122388 |
| Price | $ 2,188,000.00 |
| Property Size | 23500 Sq Ft |
| Bedrooms | 4 |
| Bathrooms | 5 |
| Available From | 17th of June 2022 |
| Status | Active |
| Type | Single Family Residence |
| Year Built | 1988 |
| Garages | 3 |
| Roof | Tile |
| County | Los Angeles |
Location Information
| County: | Los Angeles |
| Community: | Foothills,Street Lights |
| MLS Area: | 683 - Claremont |
| Directions: | N of Baseline |
Interior Features
| Common Walls: | No Common Walls |
| Rooms: | Bonus Room,Entry,Family Room,Formal Entry,Foyer,Game Room,Kitchen,Laundry,Living Room,Loft,Main Floor Bedroom,Master Bathroom,Master Bedroom,Master Suite,Office,Retreat,Separate Family Room,Walk-In Closet |
| Eating Area: | Breakfast Nook,Dining Room |
| Has Fireplace: | 1 |
| Heating: | Central,Zoned |
| Windows/Doors Description: | Custom Covering,Double Pane Windows,DrapesDouble Door Entry |
| Interior: | Balcony,Beamed Ceilings,Cathedral Ceiling(s),Granite Counters,High Ceilings,Open Floorplan,Recessed Lighting,Storage,Wet Bar |
| Fireplace Description: | Family Room,Living Room,Master Bedroom |
| Cooling: | Central Air,Dual,Zoned |
| Floors: | Carpet,Tile,Wood |
| Laundry: | Gas Dryer Hookup,Individual Room,Inside,Washer Hookup |
| Appliances: | Dishwasher,Disposal,Gas Cooktop,Microwave |
Exterior Features
| Style: | Custom Built |
| Stories: | 2 |
| Is New Construction: | 0 |
| Exterior: | Lighting,Rain Gutters |
| Roof: | Tile |
| Water Source: | Private |
| Septic or Sewer: | Public Sewer,Sewer Paid |
| Utilities: | Sewer Connected |
| Security Features: | Carbon Monoxide Detector(s),Smoke Detector(s) |
| Parking Description: | Direct Garage Access,Garage,Garage Door Opener,RV Access/Parking,RV Potential |
| Fencing: | Block |
| Patio / Deck Description: | Cabana,Covered |
| Pool Description: | Private,In Ground |
| Exposure Faces: |
School
| School District: | Claremont Unified |
| Elementary School: | Mountain View |
| High School: | Claremont |
| Jr. High School: | MOUVIE |
Additional details
| HOA Fee: | 95.00 |
| HOA Frequency: | Monthly |
| HOA Includes: | Picnic Area,Biking Trails |
| APN: | 8673035034 |
| WalkScore: | |
| VirtualTourURLBranded: |
Listing courtesy of JENNY XU from RE/MAX MASTERS REALTY
Based on information from California Regional Multiple Listing Service, Inc. as of 2024-11-22 at 10:30 pm. This information is for your personal, non-commercial use and may not be used for any purpose other than to identify prospective properties you may be interested in purchasing. Display of MLS data is usually deemed reliable but is NOT guaranteed accurate by the MLS. Buyers are responsible for verifying the accuracy of all information and should investigate the data themselves or retain appropriate professionals. Information from sources other than the Listing Agent may have been included in the MLS data. Unless otherwise specified in writing, Broker/Agent has not and will not verify any information obtained from other sources. The Broker/Agent providing the information contained herein may or may not have been the Listing and/or Selling Agent.
