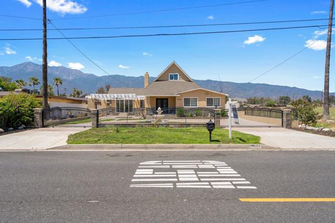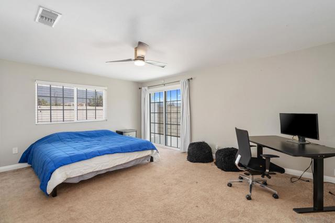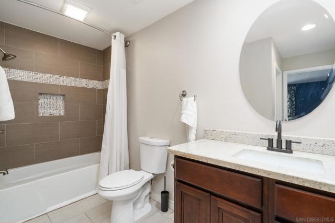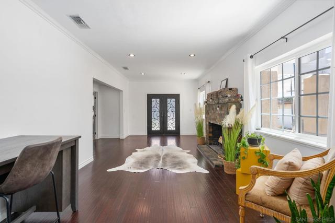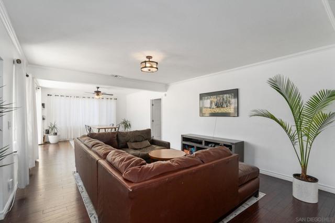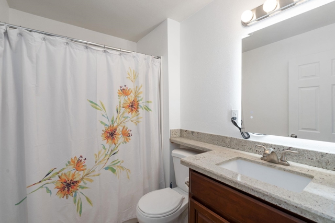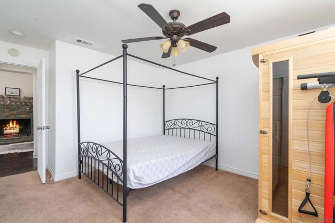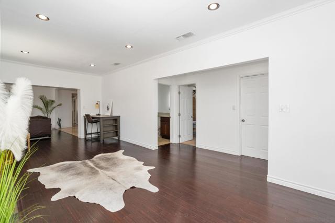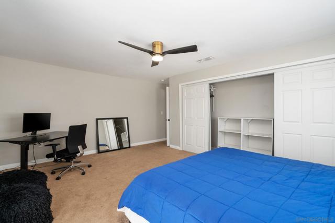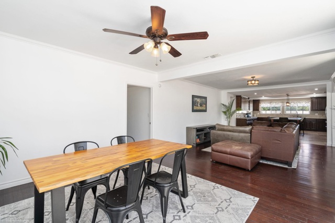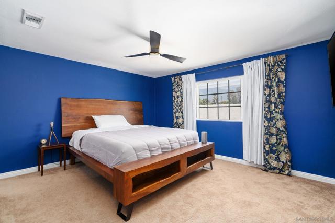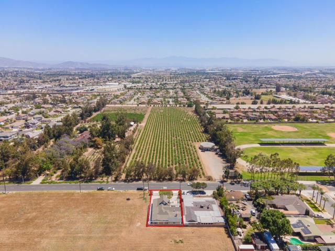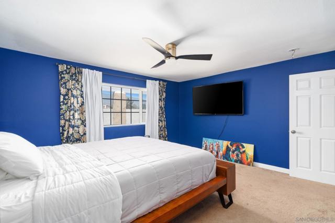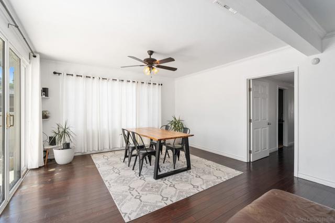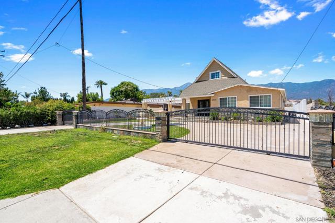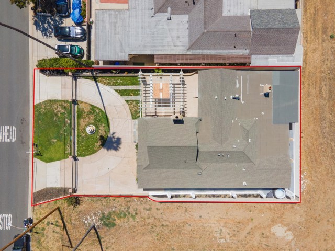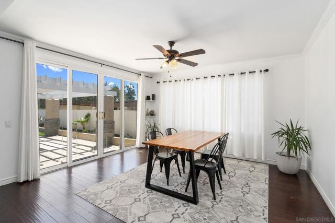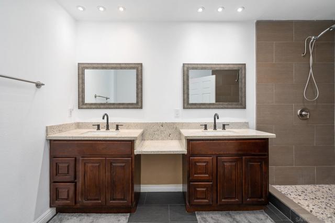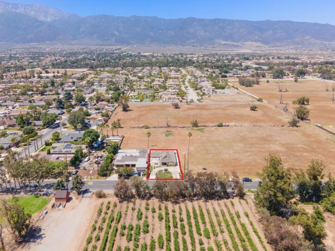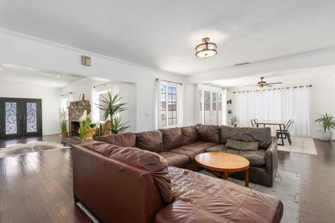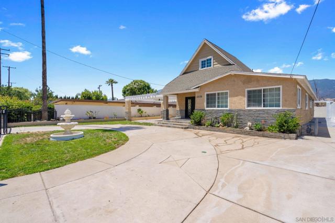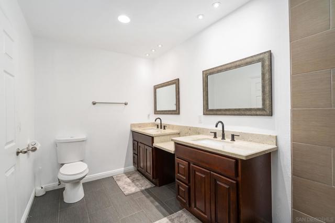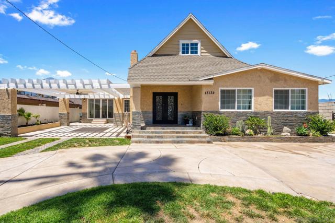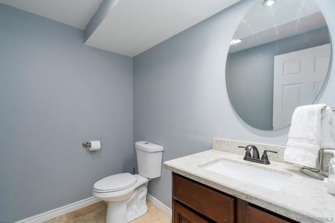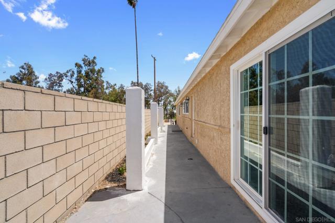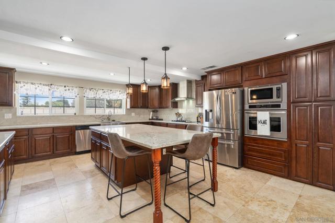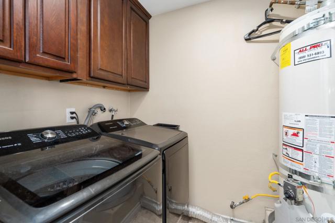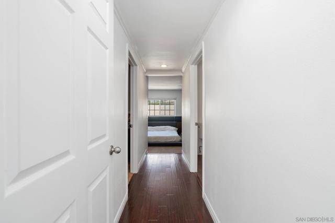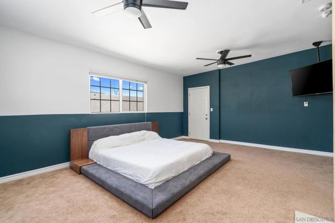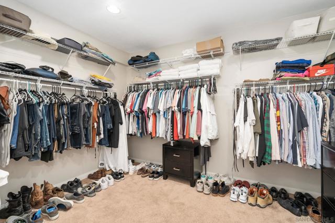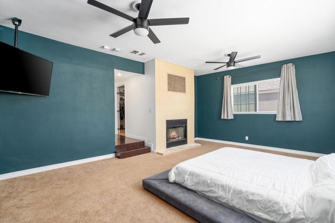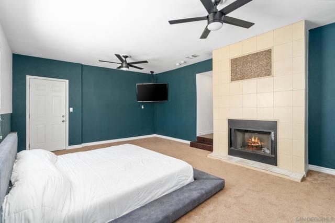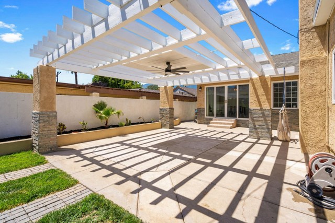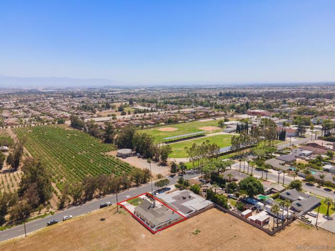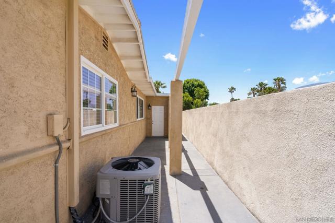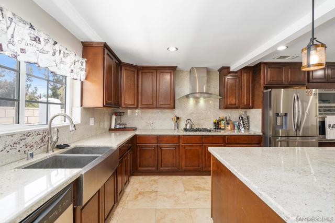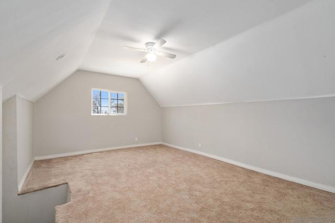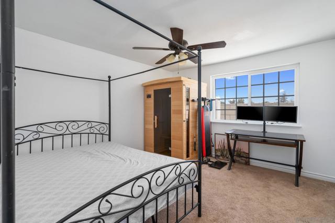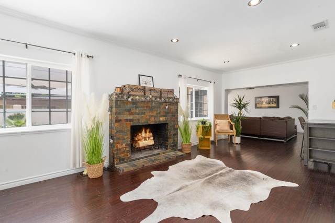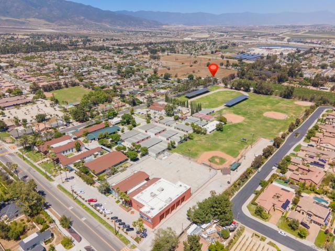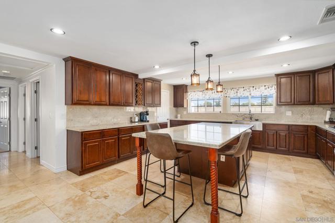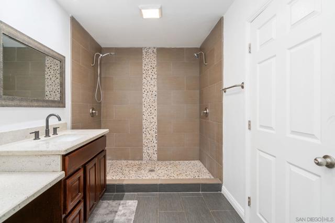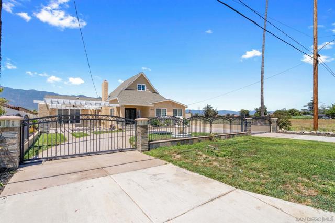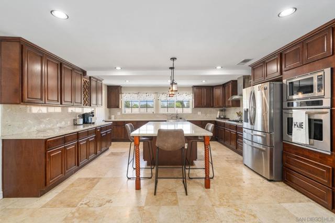#220015034SD
IMMACULATE and MODERN take on a house originally built in 1909. Completely renovated in 2014, and further upgraded by current owner, this 5 bed, 3.5 bath home has been meticulously maintained and exceptionally appointed. From its grand, double wrought iron entry door, to its massive kitchen with gorgeous quartz countertops, spacious rooms throughout (including 2 master bedrooms), gated circular driveway (with room for an RV!), shaded carport (can also be used as an outdoor patio), and large bonus room upstairs in the finished attic, this home is sure to impress! Only one direct neighbor thanks to the enormous open space beside and behind the property, and the beautiful vineyard across the street. Walking distance to the award-winning Etiwanda Intermediate and High Schools, and very close to nearby dining, shopping, and entertainment. Enjoy incredible views of the mountains, a fantastic location, impeccable finishings and upgrades, and everything that this unique home has to offer! Sewer: Sewer Connected Topography: LL
| Property Id | 369122266 |
| Price | $ 899,000.00 |
| Property Size | 0 Sq Ft |
| Bedrooms | 5 |
| Bathrooms | 3 |
| Available From | 1st of January 1970 |
| Status | Active |
| Type | Single Family Residence |
| Year Built | 1909 |
| Garages | 0 |
| Roof | Composition,Rolled/Hot Mop,Asphalt |
| County | San Bernardino |
Location Information
| County: | San Bernardino |
| Community: | |
| MLS Area: | |
| Directions: | Cross Street: Victoria. |
Interior Features
| Common Walls: | |
| Rooms: | Bonus Room,Attic,Formal Entry,Kitchen,Master Bedroom,Foyer,Laundry,Master Bathroom |
| Eating Area: | Area |
| Has Fireplace: | 1 |
| Heating: | Natural Gas,Forced Air |
| Windows/Doors Description: | |
| Interior: | Ceiling Fan(s),Pull Down Stairs to Attic,Recessed Lighting,Stone Counters |
| Fireplace Description: | Family Room,Master Bedroom |
| Cooling: | Central Air,Gas |
| Floors: | Tile,Wood |
| Laundry: | Electric Dryer Hookup,Gas Dryer Hookup,Individual Room |
| Appliances: | Dishwasher,Disposal,Microwave,Refrigerator,Gas Oven,Gas Cooktop |
Exterior Features
| Style: | |
| Stories: | 2 |
| Is New Construction: | |
| Exterior: | |
| Roof: | Composition,Rolled/Hot Mop,Asphalt |
| Water Source: | Public |
| Septic or Sewer: | |
| Utilities: | |
| Security Features: | |
| Parking Description: | Carport,Gated,Tandem Garage,Driveway,Attached Carport,Circular Driveway,Covered,Concrete,Paved,Other |
| Fencing: | Stucco Wall,Wrought Iron,Block |
| Patio / Deck Description: | |
| Pool Description: | None |
| Exposure Faces: |
School
| School District: | |
| Elementary School: | |
| High School: | |
| Jr. High School: |
Additional details
| HOA Fee: | 0.00 |
| HOA Frequency: | |
| HOA Includes: | |
| APN: | 0227061760000 |
| WalkScore: | |
| VirtualTourURLBranded: |
Listing courtesy of JOSEPH ALLEGRA from EXP REALTY
Based on information from California Regional Multiple Listing Service, Inc. as of 2024-09-20 at 10:30 pm. This information is for your personal, non-commercial use and may not be used for any purpose other than to identify prospective properties you may be interested in purchasing. Display of MLS data is usually deemed reliable but is NOT guaranteed accurate by the MLS. Buyers are responsible for verifying the accuracy of all information and should investigate the data themselves or retain appropriate professionals. Information from sources other than the Listing Agent may have been included in the MLS data. Unless otherwise specified in writing, Broker/Agent has not and will not verify any information obtained from other sources. The Broker/Agent providing the information contained herein may or may not have been the Listing and/or Selling Agent.
