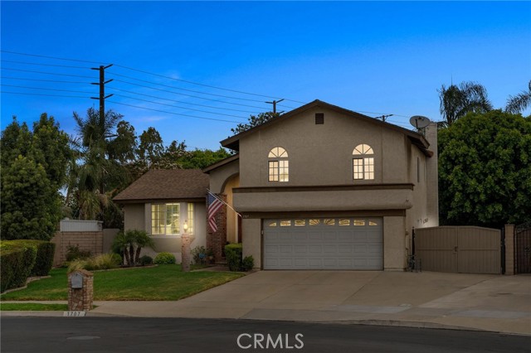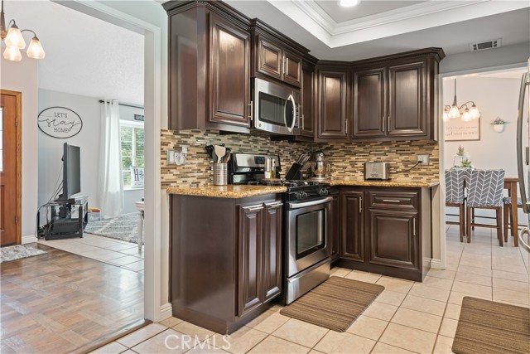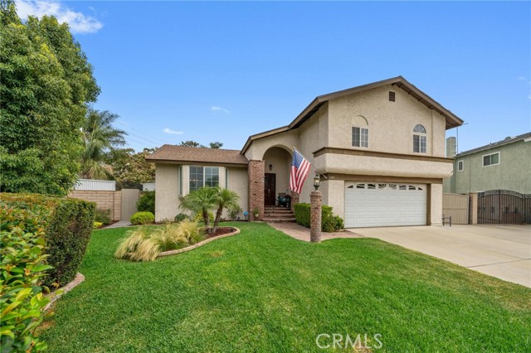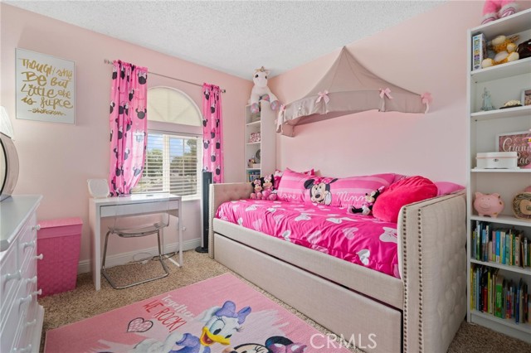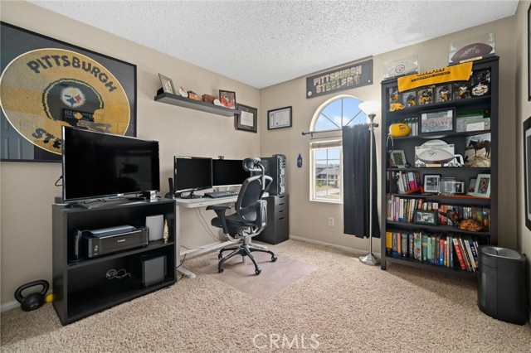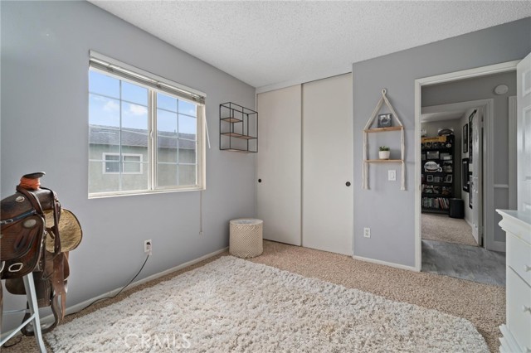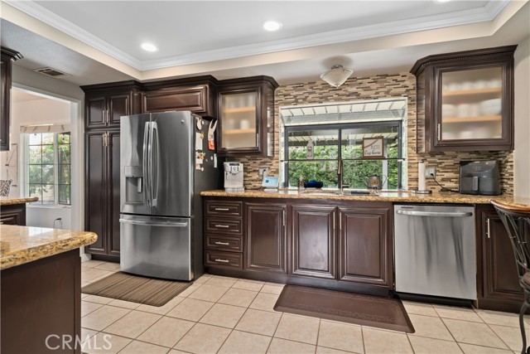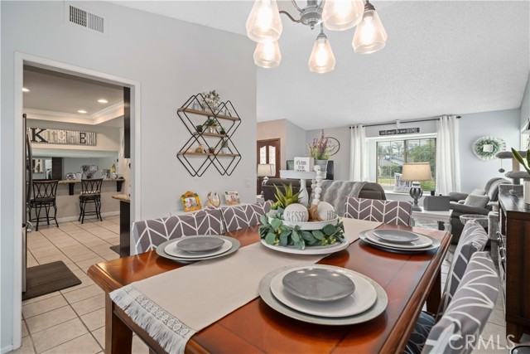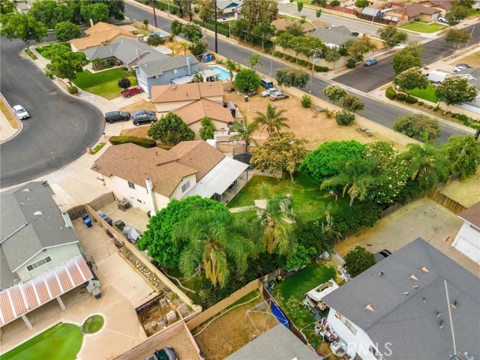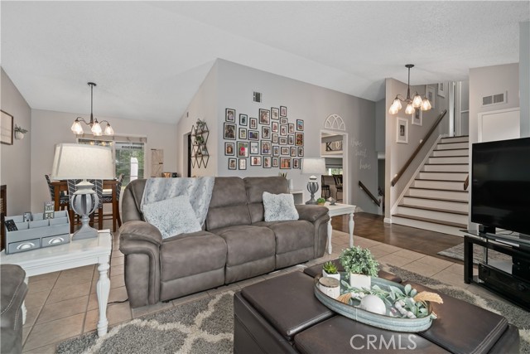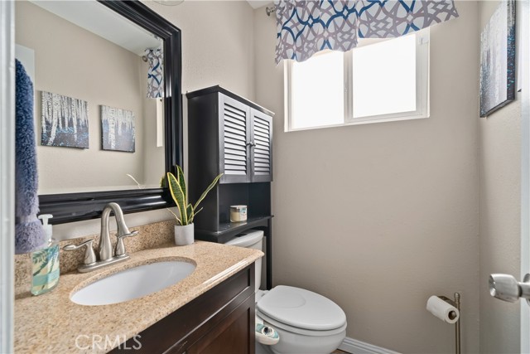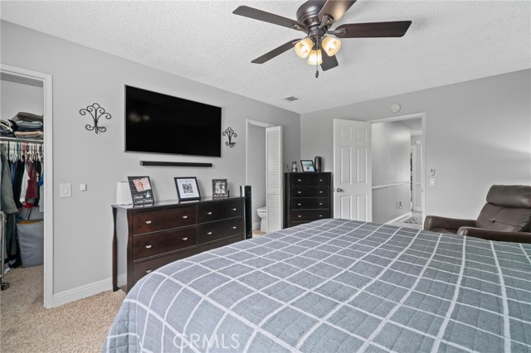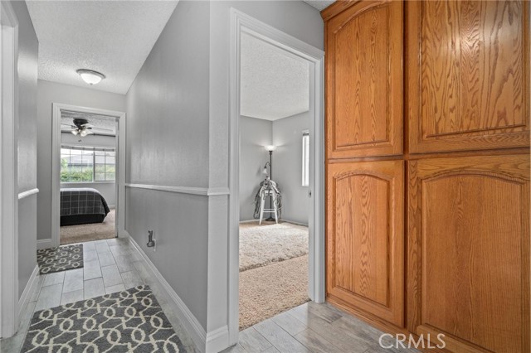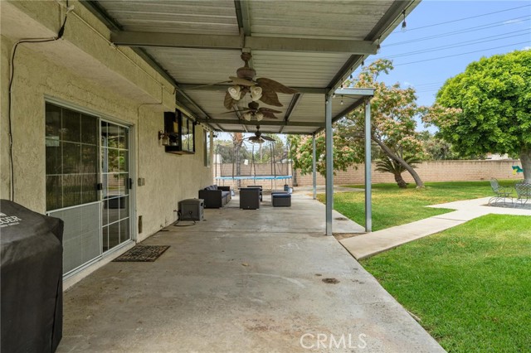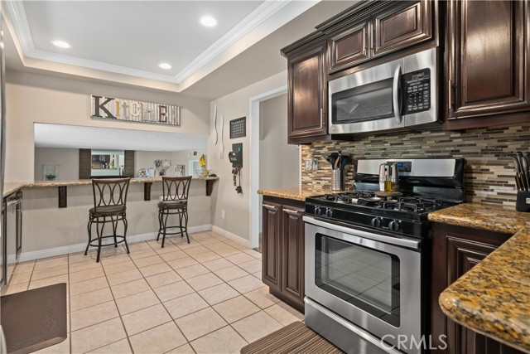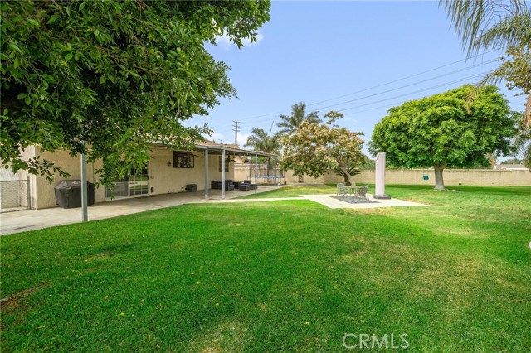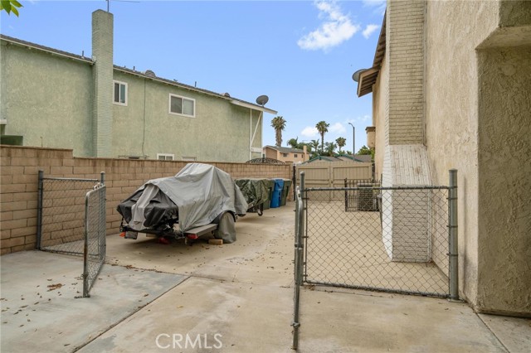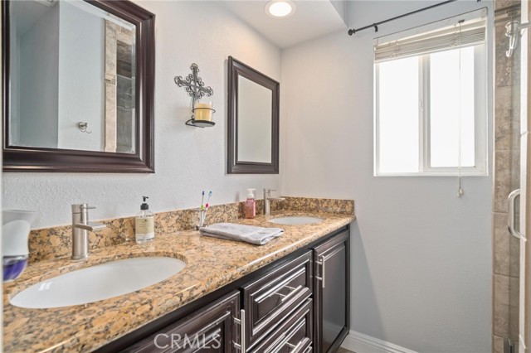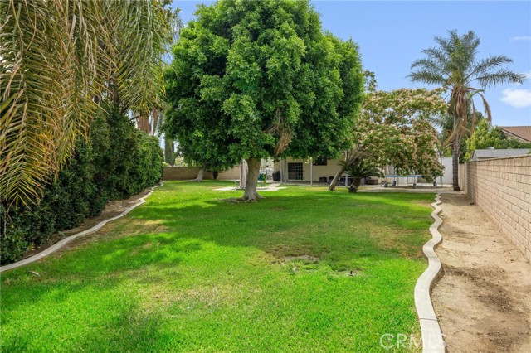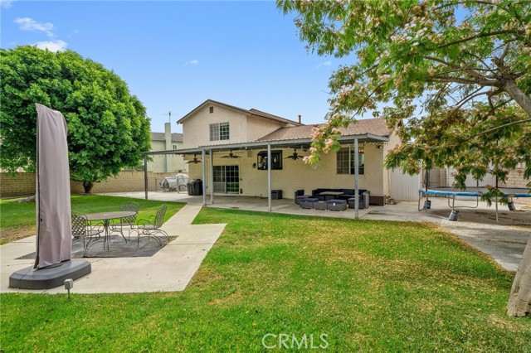#CV22126381
BACK ON MARKET. House just Appraised for $755,000. Welcome Home. That is the feeling you will get when you enter into this beautiful 4 Bedroom, 3 bathroom home. From the beautiful curb appeal you can see this home owner has put in a lot of time and hard work into this gorgeous house. This home has recently been repainted, has upgraded windows with a spacious Living room and Dining room that lead into the completely remodeled Kitchen with garden window. Granite counter tops, glass tile backsplash and beautiful top of the line custom made maple cabinets with slow close drawers and doors. Includes, all stainless steel built-in appliances: Range, Microwave and Dishwasher. Granite top Breakfast bar that overlooks the large step-down familyroom with a gas brick fireplace and oversized double-pane sliding glass door that leads to the huge, park like backyard. The outdoor patio has a high vaulted metal patio cover that spans the width of the house, with multiple ceiling fans for your comfort. The back yard features mature shade trees, cement bordered planting beds, and a central cement pad with existing electricity for your outdoor kitchen or spa hook up. There are also two discreet metal storage units for your gardening equipment or storage needs, and enclosed RV parking. Perfect outdoor space for entertaining. All 4 bedrooms are upstairs. One bathroom is downstairs for your guests convenience, and two bathrooms are upstairs. All bathrooms have been upgraded with granite / quartz countertops and tiled showers and floors. Tasefully upgraded home with nice sized rooms. Primary bedroom has a walk in closet. This is a beautiful open floor plan with great flow for entertaining. Easy to see the pride of ownership in all the modern upgrades. 2 car attached garage.
| Property Id | 369117678 |
| Price | $ 725,000.00 |
| Property Size | 15700 Sq Ft |
| Bedrooms | 4 |
| Bathrooms | 2 |
| Available From | 15th of June 2022 |
| Status | Pending |
| Type | Single Family Residence |
| Year Built | 1978 |
| Garages | 2 |
| Roof | Composition |
| County | San Bernardino |
Location Information
| County: | San Bernardino |
| Community: | Curbs,Sidewalks,Suburban |
| MLS Area: | 686 - Ontario |
| Directions: | S/10 fwy, W/ Vinyard |
Interior Features
| Common Walls: | No Common Walls |
| Rooms: | All Bedrooms Up |
| Eating Area: | Area,Dining Room,In Living Room |
| Has Fireplace: | 1 |
| Heating: | Central |
| Windows/Doors Description: | Blinds |
| Interior: | Built-in Features,Copper Plumbing Full,Crown Molding,Granite Counters,Open Floorplan,Recessed Lighting,Wired for Sound |
| Fireplace Description: | Family Room,Gas |
| Cooling: | Central Air,Gas |
| Floors: | Carpet,Tile,Wood |
| Laundry: | Gas & Electric Dryer Hookup,In Garage |
| Appliances: | Built-In Range,Dishwasher,Gas Oven,Gas Cooktop,Gas Water Heater,High Efficiency Water Heater,Microwave,Water Heater |
Exterior Features
| Style: | Contemporary,Modern |
| Stories: | 2 |
| Is New Construction: | 0 |
| Exterior: | |
| Roof: | Composition |
| Water Source: | Public |
| Septic or Sewer: | Public Sewer,Sewer Paid |
| Utilities: | Cable Available,Electricity Connected,Natural Gas Connected,Phone Available,Water Connected |
| Security Features: | Carbon Monoxide Detector(s),Smoke Detector(s) |
| Parking Description: | Driveway,Concrete,Garage,Garage Faces Front,Garage - Two Door,Garage Door Opener |
| Fencing: | Block,Wood |
| Patio / Deck Description: | Covered,Patio,Patio Open |
| Pool Description: | None |
| Exposure Faces: | South |
School
| School District: | Ontario-Montclair |
| Elementary School: | |
| High School: | |
| Jr. High School: |
Additional details
| HOA Fee: | 0.00 |
| HOA Frequency: | |
| HOA Includes: | |
| APN: | 0216411080000 |
| WalkScore: | |
| VirtualTourURLBranded: |
Listing courtesy of JERRY YEPIZ from ROYAL HOMES & LOANS
Based on information from California Regional Multiple Listing Service, Inc. as of 2024-09-20 at 10:30 pm. This information is for your personal, non-commercial use and may not be used for any purpose other than to identify prospective properties you may be interested in purchasing. Display of MLS data is usually deemed reliable but is NOT guaranteed accurate by the MLS. Buyers are responsible for verifying the accuracy of all information and should investigate the data themselves or retain appropriate professionals. Information from sources other than the Listing Agent may have been included in the MLS data. Unless otherwise specified in writing, Broker/Agent has not and will not verify any information obtained from other sources. The Broker/Agent providing the information contained herein may or may not have been the Listing and/or Selling Agent.
