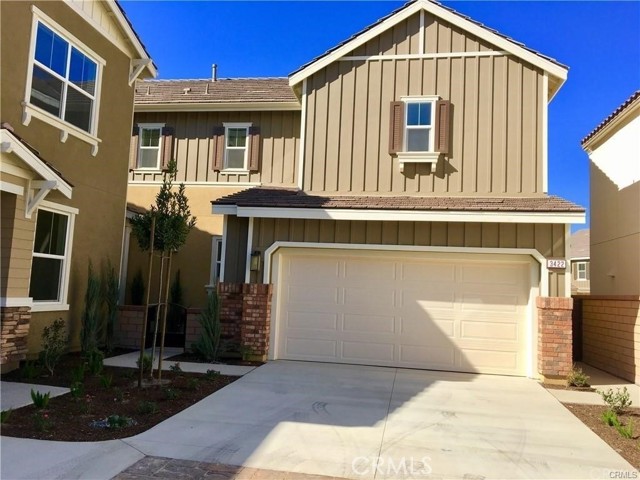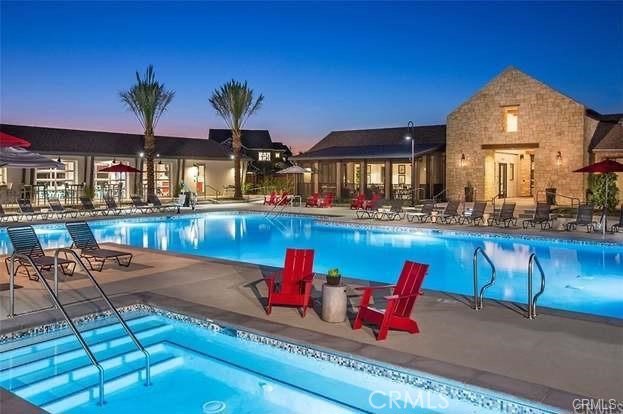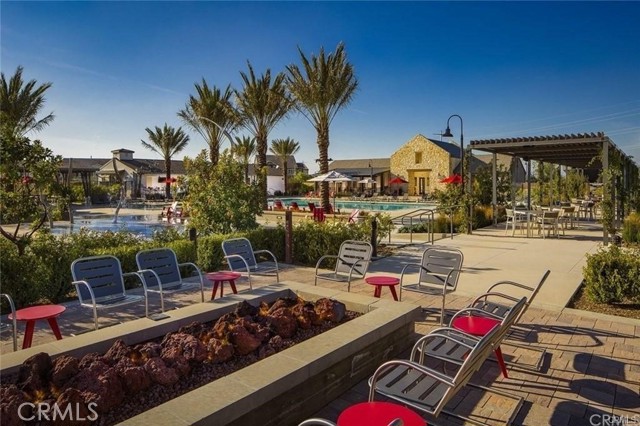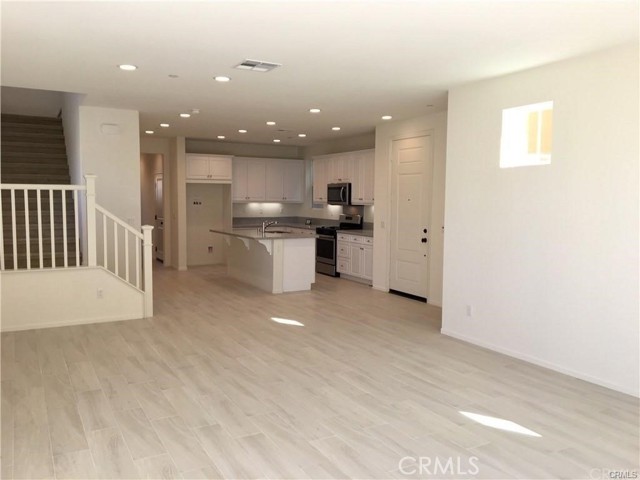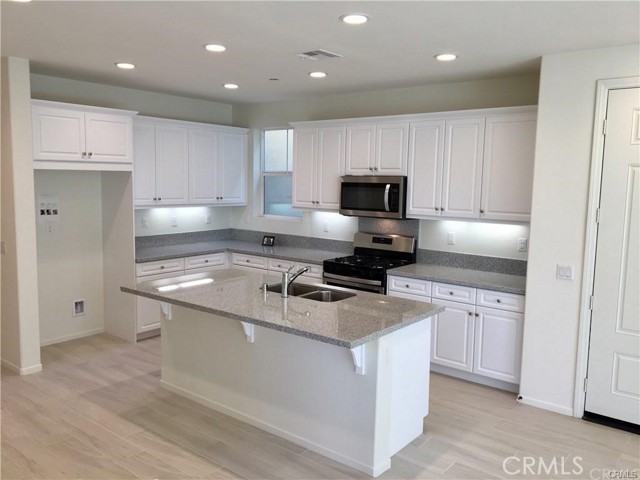#WS22126736
Great property for investors ! This newer detached home locates in New Haven in Ontario Ranch, voted the top selling master planned community. It Offers an open floor plan designed with a large great room and dining area,4 bedrooms, 3 full baths, a private rear yard paved with cement. The kitchen is set up with stainless steel appliances, walk-in pantry, granite counters .The master bed has recessed lighting and a bathroom with dual sinks and a spacious walk-in closet. The laundry room is located upstairs for more convenience. The Jack and Jill bathroom offers privacy and convenience to the secondary bedrooms. The New Haven's residents enjoy private access to premium, resort-style amenities, including a junior Olympic-sized swimming pool, basketball and pickle ball courts and indoor-outdoor spaces. New Haven offers 15+ acres of community parks, playgrounds, picnic areas, barbecue pavilions, multiple pools plus a vibrant community with onsite lifetsyle director and year-round events! Location is close to the New Haven Marketplace which includes Rodeo X and Brew Haven, yoga and fitness plus a short distance from Costco,and station and more.
| Property Id | 369102356 |
| Price | $ 728,000.00 |
| Property Size | 3179 Sq Ft |
| Bedrooms | 4 |
| Bathrooms | 3 |
| Available From | 13th of June 2022 |
| Status | Active |
| Type | Single Family Residence |
| Year Built | 2019 |
| Garages | 2 |
| Roof | |
| County | San Bernardino |
Location Information
| County: | San Bernardino |
| Community: | Dog Park,Hiking,Park |
| MLS Area: | 686 - Ontario |
| Directions: | Cross streets,South of Ontario Ranch Rd and East of New Haven Dr |
Interior Features
| Common Walls: | No Common Walls |
| Rooms: | Family Room,Jack & Jill,Kitchen,Laundry,Main Floor Bedroom,Master Bathroom,Master Bedroom |
| Eating Area: | |
| Has Fireplace: | 0 |
| Heating: | |
| Windows/Doors Description: | |
| Interior: | |
| Fireplace Description: | None |
| Cooling: | Central Air |
| Floors: | |
| Laundry: | Upper Level |
| Appliances: |
Exterior Features
| Style: | |
| Stories: | 2 |
| Is New Construction: | 0 |
| Exterior: | |
| Roof: | |
| Water Source: | Public |
| Septic or Sewer: | Public Sewer |
| Utilities: | |
| Security Features: | |
| Parking Description: | |
| Fencing: | |
| Patio / Deck Description: | |
| Pool Description: | Community,Gas Heat |
| Exposure Faces: |
School
| School District: | Chaffey Joint Union High |
| Elementary School: | |
| High School: | |
| Jr. High School: |
Additional details
| HOA Fee: | 165.00 |
| HOA Frequency: | Monthly |
| HOA Includes: | Pickleball,Pool,Fire Pit,Barbecue,Outdoor Cooking Area,Picnic Area,Playground,Dog Park |
| APN: | 0218693350000 |
| WalkScore: | |
| VirtualTourURLBranded: |
Listing courtesy of SHULAN WANG from PINNACLE REAL ESTATE GROUP
Based on information from California Regional Multiple Listing Service, Inc. as of 2024-09-20 at 10:30 pm. This information is for your personal, non-commercial use and may not be used for any purpose other than to identify prospective properties you may be interested in purchasing. Display of MLS data is usually deemed reliable but is NOT guaranteed accurate by the MLS. Buyers are responsible for verifying the accuracy of all information and should investigate the data themselves or retain appropriate professionals. Information from sources other than the Listing Agent may have been included in the MLS data. Unless otherwise specified in writing, Broker/Agent has not and will not verify any information obtained from other sources. The Broker/Agent providing the information contained herein may or may not have been the Listing and/or Selling Agent.
