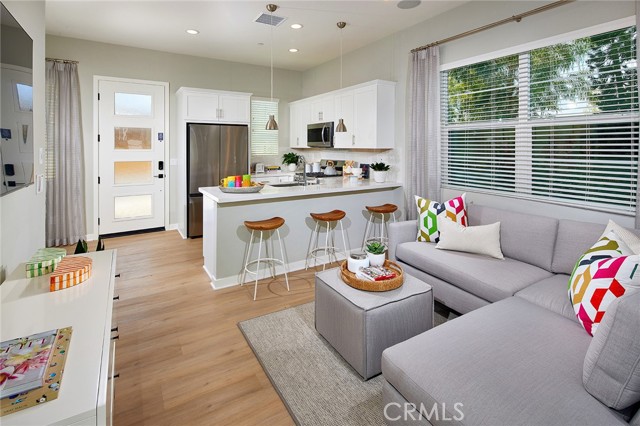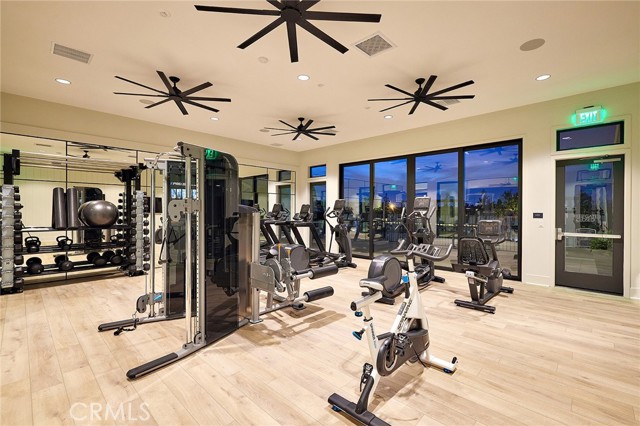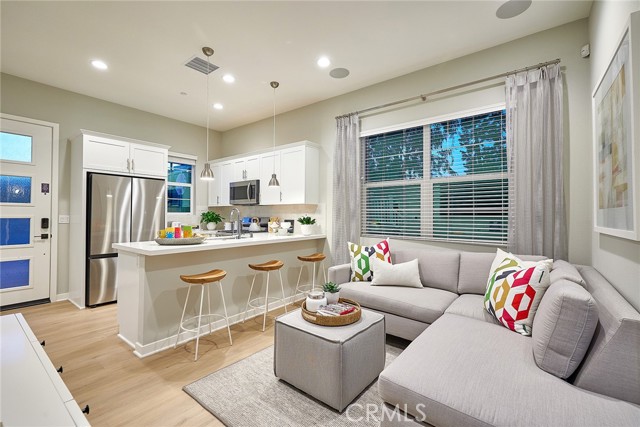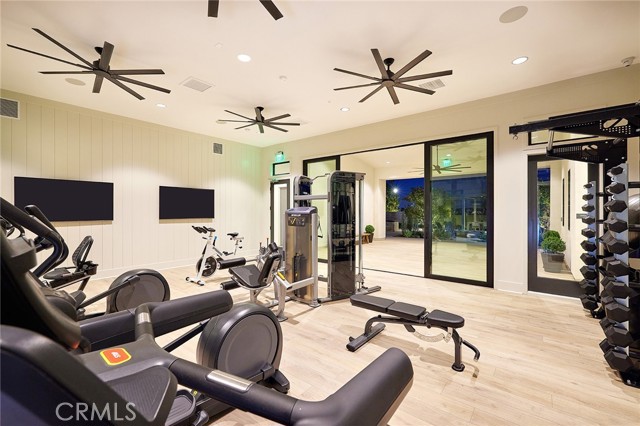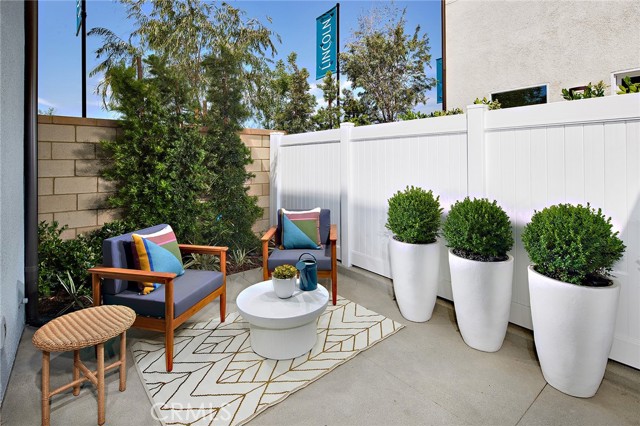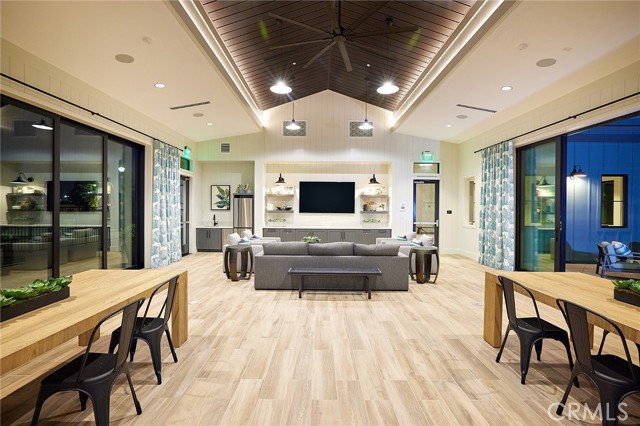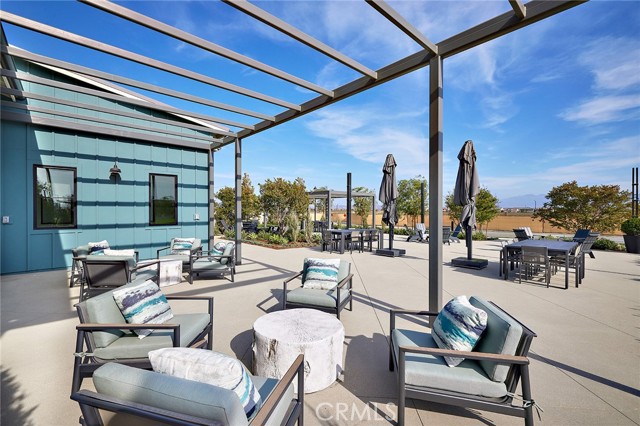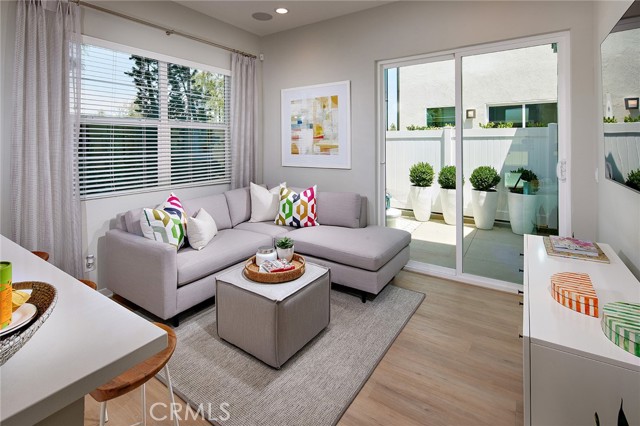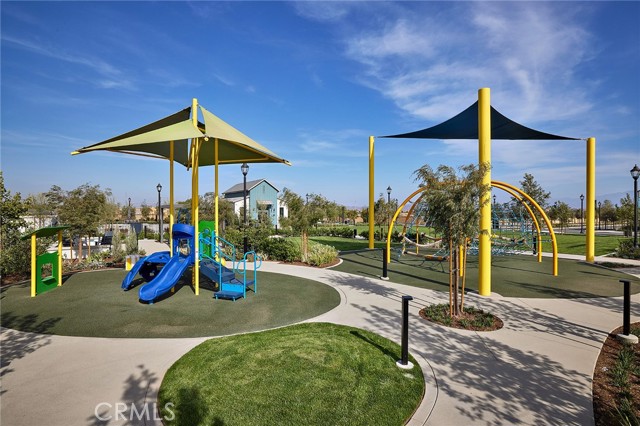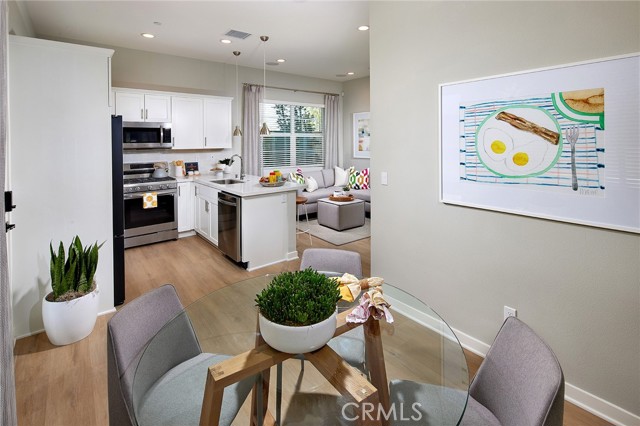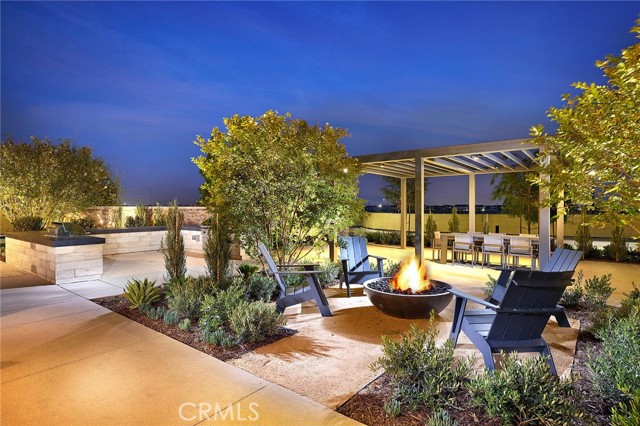#OC22126754
Introducing Lincoln, within the gated community Parkside in Ontario. This DETACHED Residence 2 consist of 1,044 SQFT of open space with two bedrooms, two and a half bathrooms plus a loft for additional living space. Natural light floods through this home with many tall windows and 10� ceilings on the first floor. Enjoy your private outdoor space which is perfect for relaxing, entertaining and barbecuing. Parking for two vehicles includes a one car garage with designated parking space next to the home. Many designer selected upgrade are included in the home taking the work out of purchasing and designing a new home. Flooring includes luxury vinyl plank throughout the first floor of the home as well as bathrooms. In the kitchen, you�ll discover Samsung stainless steel appliances, white quartz counter tops, white shaker style cabinetry, 3x12 full tile backsplash, pendant lighting, polished chrome cabinet hardware and a Moen kitchen faucet. In addition to the kitchen, you�ll find open stair railing, Samsung front load washer and dryer, and recess lighting. Smart home features comprise of a Ring Pro Doorbell, Kwikset Keyless Entry Door Lock, Wi-Fi Garage Door Opener, Honeywell Wi-Fi Thermostat, Two Wi-Fi Access Points, and a Brilliant Smart Switch. This home is conveniently located near The HUB which includes Parkside�s recreational space! Community Amenities Include: Gated Community, The Hub - Rec Center with swimming pool, spa, event room, fully equipped gym, outdoor open & covered seating, men & women's bathrooms. Barkside is our dog park which has a section for the small dogs and one, Zoom Room - Meeting space, Big & Little Green - Lawn areas, The Pit - BBQ's with covered and outdoor seating, Little Hub - Kids Playground, EV & Rideshare - Spaces for EV parking and Rideshare pick up. Enjoy the close proximity to shopping, schools and major freeways. NUVO Parkside will represent a new approach to homeownership that focuses on innovative use of space, state-of-the-art amenities and recreation, EVO Smart Home technology, low maintenance living and the freedom of a lock-and-leave lifestyle without compromise. All within one of the most sought-after cities of the Inland Empire. Seize the opportunity to purchase in our first phase at Nuvo Parkside!
| Property Id | 369102200 |
| Price | $ 501,990.00 |
| Property Size | 0 Sq Ft |
| Bedrooms | 2 |
| Bathrooms | 2 |
| Available From | 12th of June 2022 |
| Status | Pending |
| Type | Condominium |
| Year Built | 2022 |
| Garages | 1 |
| Roof | |
| County | San Bernardino |
Location Information
| County: | San Bernardino |
| Community: | Curbs,Dog Park,Gutters,Park,Sidewalks,Storm Drains,Street Lights |
| MLS Area: | 686 - Ontario |
| Directions: | Hwy 15: Exit Ontario Ranch Road. Head West. Take Ontario Ranch Road to Archibald Avenue. Make a left (South) Eucalyptus. FROM Hwy 60: Exit South Archibald Ave. Head South Eucalyptus. (Follow Signage and Flags to PARKSIDE) |
Interior Features
| Common Walls: | No Common Walls |
| Rooms: | All Bedrooms Up,Great Room,Kitchen |
| Eating Area: | |
| Has Fireplace: | 0 |
| Heating: | Central |
| Windows/Doors Description: | Screens |
| Interior: | |
| Fireplace Description: | None |
| Cooling: | Central Air |
| Floors: | |
| Laundry: | Upper Level |
| Appliances: |
Exterior Features
| Style: | Cottage |
| Stories: | 2 |
| Is New Construction: | 1 |
| Exterior: | |
| Roof: | |
| Water Source: | Public |
| Septic or Sewer: | Public Sewer |
| Utilities: | |
| Security Features: | Gated Community,Smoke Detector(s) |
| Parking Description: | Carport,Direct Garage Access |
| Fencing: | |
| Patio / Deck Description: | |
| Pool Description: | Association,Community |
| Exposure Faces: |
School
| School District: | Chaffey Joint Union High |
| Elementary School: | |
| High School: | Colony |
| Jr. High School: |
Additional details
| HOA Fee: | 350.00 |
| HOA Frequency: | Monthly |
| HOA Includes: | Pool,Spa/Hot Tub,Fire Pit,Barbecue,Outdoor Cooking Area,Picnic Area,Playground,Dog Park,Gym/Ex Room,Clubhouse |
| APN: | |
| WalkScore: | |
| VirtualTourURLBranded: |
Listing courtesy of JUSTYNA KORCZYNSKI from TNHC REALTY AND CONSTRUCTION
Based on information from California Regional Multiple Listing Service, Inc. as of 2024-09-20 at 10:30 pm. This information is for your personal, non-commercial use and may not be used for any purpose other than to identify prospective properties you may be interested in purchasing. Display of MLS data is usually deemed reliable but is NOT guaranteed accurate by the MLS. Buyers are responsible for verifying the accuracy of all information and should investigate the data themselves or retain appropriate professionals. Information from sources other than the Listing Agent may have been included in the MLS data. Unless otherwise specified in writing, Broker/Agent has not and will not verify any information obtained from other sources. The Broker/Agent providing the information contained herein may or may not have been the Listing and/or Selling Agent.
