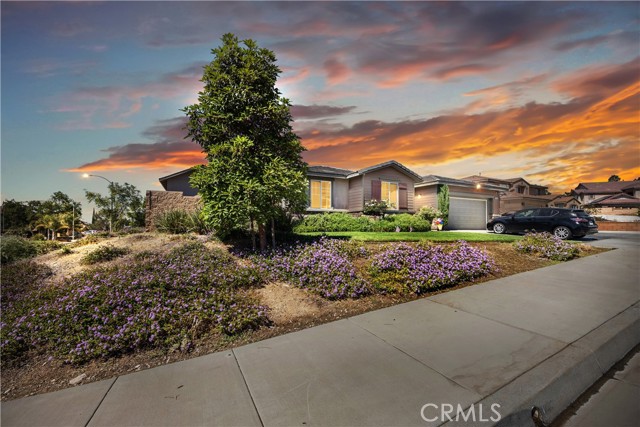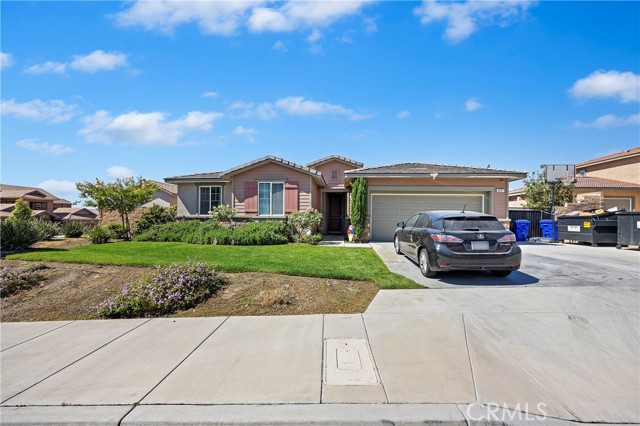#IG22121136
Beautiful �Frontier Communities The Trails At Pine Avenue� home built in 2014. Amazing Turn key home Located on a cul-de-sac street. Fantastic open Floor plan featuring spacious Bedrooms, Bathrooms a large bonus room/game room. Beautiful Living room with lots of natural light ands cozy fireplace, perfect for ambiance and warmth. Open kitchen that overlooks the family room and a perfect set up for entertaining your guest. Plenty of kitchen cabinets with a Beautiful Island and gorgeous Granite Counter Tops. Master suite is located one side of the home separated from the other bedrooms, perfect for privacy. Master bedroom is spacious with plenty of room for your furniture and decor. Master bathroom features double vanities, and oversized walk-in closet. Enjoy soaking in your Large jetted tub and a separated walk-in shower. Walk down hallway to located 3 spacious bedrooms and a full bathroom! Large Indoor laundry room. Enjoy your amazing backyard featuring new concrete and recently built pergola. Built in BBQ with enough counter space for all your food and family gatherings. Plenty of RV PARKING located behind its own private gate. Park your RV, trailer or off road toys in gated side of the home there�s also water and electric hook ups! Seller recently built a large shed for all your storage needs. No HOA�s rare opportunity to own at �Verdemont Heights�. This home is waiting for you to turn into your dream home.
| Property Id | 369102103 |
| Price | $ 748,900.00 |
| Property Size | 11032 Sq Ft |
| Bedrooms | 4 |
| Bathrooms | 2 |
| Available From | 12th of June 2022 |
| Status | Active |
| Type | Single Family Residence |
| Year Built | 2014 |
| Garages | 2 |
| Roof | Other,Tile |
| County | San Bernardino |
Location Information
| County: | San Bernardino |
| Community: | Sidewalks |
| MLS Area: | 274 - San Bernardino |
| Directions: | Kendall Dr to Pine Ave North Make Right. To Belmont Ave Make Right. Turns into Aubrey Place |
Interior Features
| Common Walls: | 2+ Common Walls |
| Rooms: | All Bedrooms Down,Family Room,Great Room,Kitchen,Laundry,Living Room,Main Floor Master Bedroom,Master Bathroom,Master Suite |
| Eating Area: | |
| Has Fireplace: | 1 |
| Heating: | Central,Forced Air,High Efficiency,Natural Gas,Zoned |
| Windows/Doors Description: | Blinds |
| Interior: | Block Walls,Built-in Features,Ceiling Fan(s),Granite Counters,High Ceilings,Open Floorplan,Pantry,Recessed Lighting,Storage |
| Fireplace Description: | Family Room,Gas |
| Cooling: | Central Air,Zoned |
| Floors: | Vinyl |
| Laundry: | Gas Dryer Hookup,Individual Room,Washer Hookup |
| Appliances: | Dishwasher,Gas Oven,Gas Range,Gas Water Heater,Microwave,Tankless Water Heater,Vented Exhaust Fan,Water Heater,Water Softener |
Exterior Features
| Style: | Traditional |
| Stories: | 1 |
| Is New Construction: | 0 |
| Exterior: | Barbecue Private |
| Roof: | Other,Tile |
| Water Source: | Public |
| Septic or Sewer: | Public Sewer |
| Utilities: | Electricity Available,Natural Gas Available,Phone Available,Sewer Available,Sewer Connected,Water Available |
| Security Features: | Security Lights,Security System |
| Parking Description: | Garage,Garage Faces Front,RV Access/Parking,RV Gated,RV Hook-Ups,RV Potential |
| Fencing: | Block |
| Patio / Deck Description: | Concrete,Covered,Slab |
| Pool Description: | None |
| Exposure Faces: | North |
School
| School District: | San Bernardino City Unified |
| Elementary School: | |
| High School: | |
| Jr. High School: |
Additional details
| HOA Fee: | 0.00 |
| HOA Frequency: | |
| HOA Includes: | |
| APN: | 0261731350000 |
| WalkScore: | |
| VirtualTourURLBranded: | https://www.tourfactory.com/Media/Tour/Video/2991641.mp4 |
Listing courtesy of TONJA BAMBROOK from KELLER WILLIAMS REALTY RIV
Based on information from California Regional Multiple Listing Service, Inc. as of 2024-09-20 at 10:30 pm. This information is for your personal, non-commercial use and may not be used for any purpose other than to identify prospective properties you may be interested in purchasing. Display of MLS data is usually deemed reliable but is NOT guaranteed accurate by the MLS. Buyers are responsible for verifying the accuracy of all information and should investigate the data themselves or retain appropriate professionals. Information from sources other than the Listing Agent may have been included in the MLS data. Unless otherwise specified in writing, Broker/Agent has not and will not verify any information obtained from other sources. The Broker/Agent providing the information contained herein may or may not have been the Listing and/or Selling Agent.



























