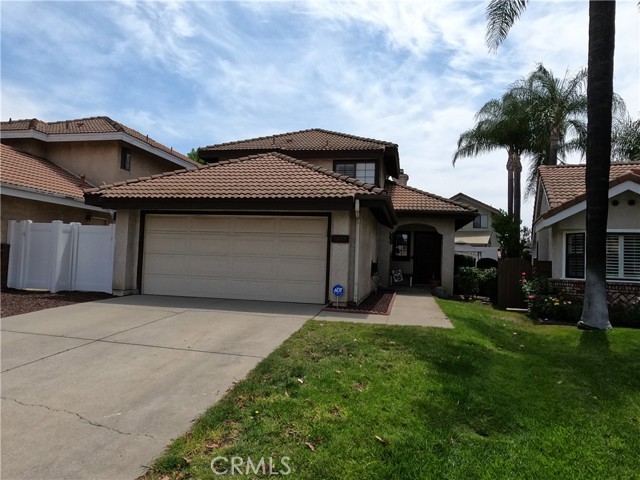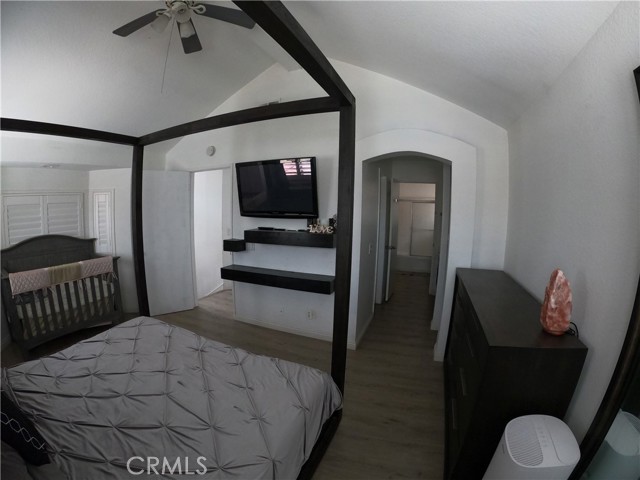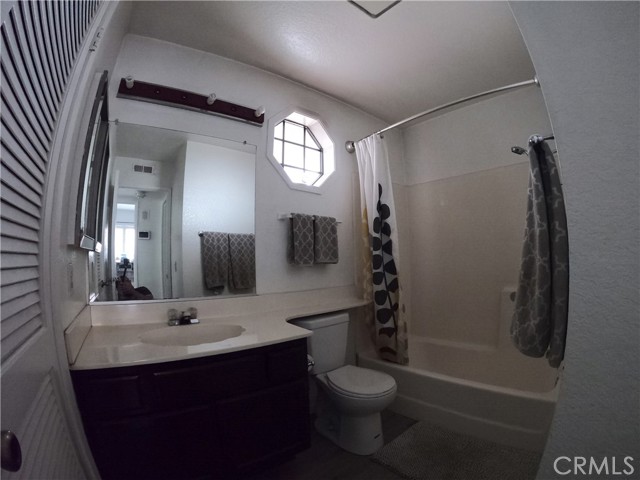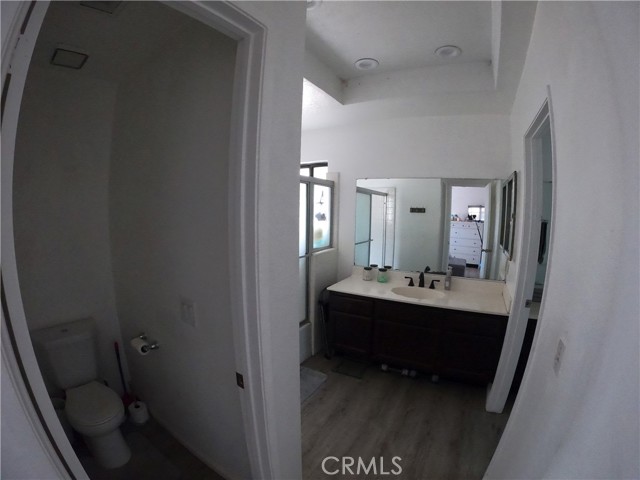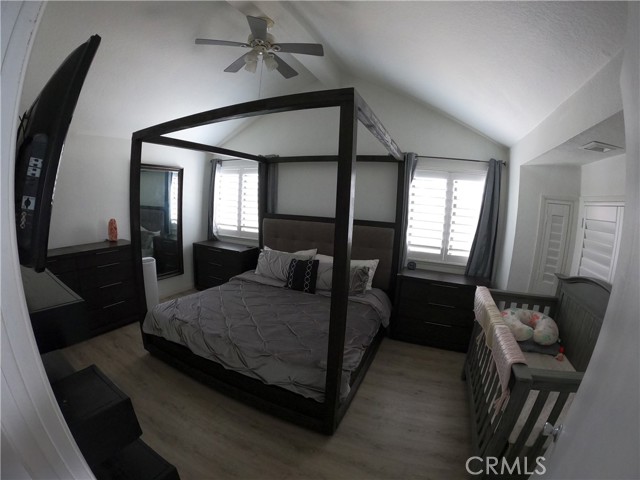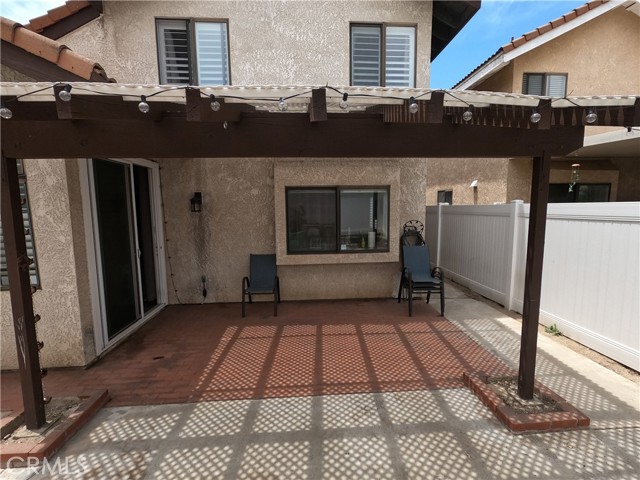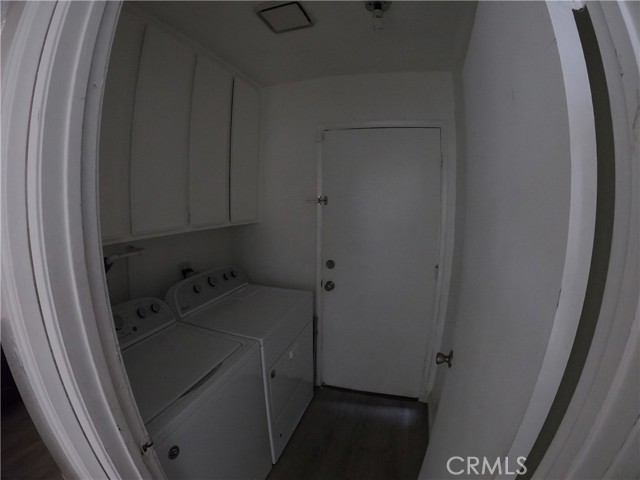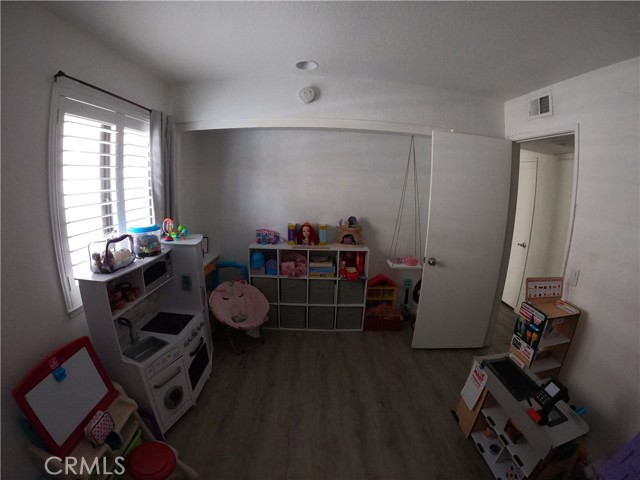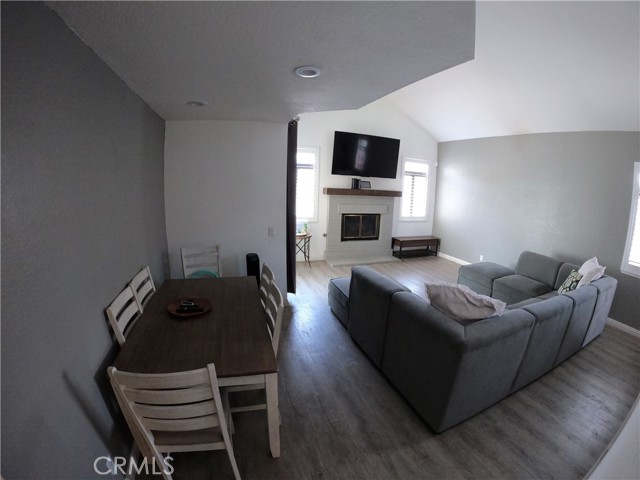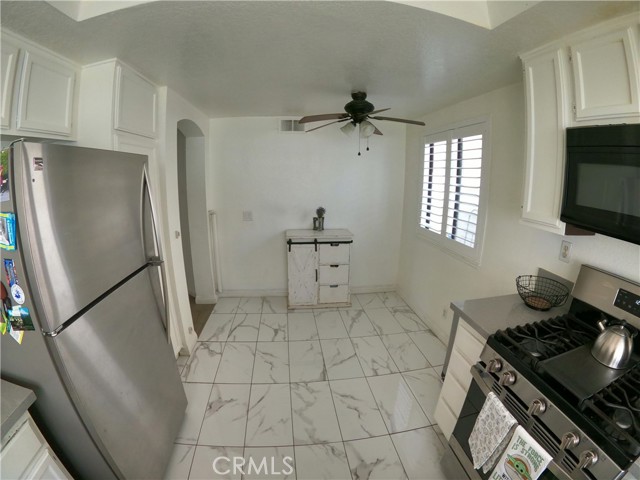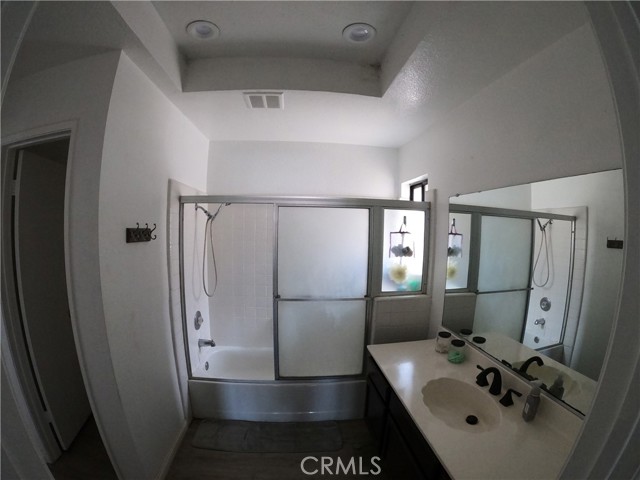#CV22125976
Welcome to this charming Rancho Cucamonga home located in one of the most desirable cities with the Inland Empire. This comfortable home is situated on a quiet cul-de-sac and enjoys the luxury of a low maintenance yard. The entry way opens to an ample sized living room with an elegant, vaulted ceiling providing plenty of natural sunlight, and an inviting brick fireplace which completes this sunny cheerful living room. The kitchen has a large window, plenty of cabinets, stove, built in microwave, and space for a small nook. This two-story home offers a much-desired bedroom downstairs and a hallway closet with plenty of storage room. The downstairs bathroom offers a special storage room perfect for linens, toiletries, etc. The downstairs laundry room opens to an attached 2-car garage with a 240- vault ready for your EV car. UPSTAIRS you will find a second bedroom and a large master bedroom connected by a Jack and Jill bathroom. The master bedroom has a walk-in closet, high ceiling, ceiling fan, and plenty of natural sunlight. The quaint back yard offers a brick laid covered patio-perfect for entertaining. This home is located close to freeways, shopping, Victoria Gardens Mall and Ontario Mills. No home owners association This home is a must see.
| Property Id | 369092703 |
| Price | $ 680,000.00 |
| Property Size | 3960 Sq Ft |
| Bedrooms | 3 |
| Bathrooms | 2 |
| Available From | 10th of June 2022 |
| Status | Active |
| Type | Single Family Residence |
| Year Built | 1984 |
| Garages | 2 |
| Roof | |
| County | San Bernardino |
Location Information
| County: | San Bernardino |
| Community: | Curbs |
| MLS Area: | 688 - Rancho Cucamonga |
| Directions: | South of Baseline - East of Haven |
Interior Features
| Common Walls: | No Common Walls |
| Rooms: | Jack & Jill,Kitchen,Laundry,Living Room,Walk-In Closet |
| Eating Area: | In Living Room |
| Has Fireplace: | 1 |
| Heating: | Central |
| Windows/Doors Description: | |
| Interior: | Ceiling Fan(s),High Ceilings |
| Fireplace Description: | Living Room,Gas |
| Cooling: | Central Air,High Efficiency |
| Floors: | |
| Laundry: | Individual Room |
| Appliances: |
Exterior Features
| Style: | Contemporary |
| Stories: | 2 |
| Is New Construction: | 0 |
| Exterior: | |
| Roof: | |
| Water Source: | Public |
| Septic or Sewer: | Public Sewer |
| Utilities: | Electricity Connected,Natural Gas Connected,Sewer Connected,Water Connected |
| Security Features: | |
| Parking Description: | |
| Fencing: | |
| Patio / Deck Description: | Brick,Lanai |
| Pool Description: | None |
| Exposure Faces: |
School
| School District: | Chaffey Joint Union High |
| Elementary School: | |
| High School: | |
| Jr. High School: |
Additional details
| HOA Fee: | 0.00 |
| HOA Frequency: | |
| HOA Includes: | |
| APN: | 1077141810000 |
| WalkScore: | |
| VirtualTourURLBranded: |
Listing courtesy of MONICA PAJAR from BERKSHIRE HATHAWAY HOME SERVIC
Based on information from California Regional Multiple Listing Service, Inc. as of 2024-09-19 at 10:30 pm. This information is for your personal, non-commercial use and may not be used for any purpose other than to identify prospective properties you may be interested in purchasing. Display of MLS data is usually deemed reliable but is NOT guaranteed accurate by the MLS. Buyers are responsible for verifying the accuracy of all information and should investigate the data themselves or retain appropriate professionals. Information from sources other than the Listing Agent may have been included in the MLS data. Unless otherwise specified in writing, Broker/Agent has not and will not verify any information obtained from other sources. The Broker/Agent providing the information contained herein may or may not have been the Listing and/or Selling Agent.
