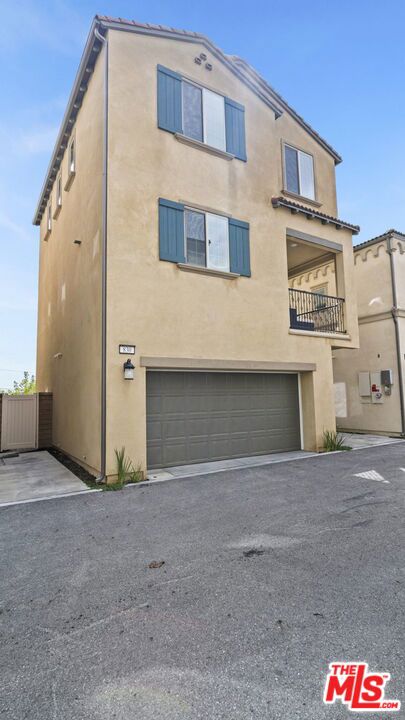#22166223
This beautiful 3 bed/3.5 bath detached tri-level home is located within the highly sought after Harvest at Upland community. An abundance of natural light flows through this turnkey and energy-efficient home including paid solar and exudes modern living at every level. Level 1 has one bedroom with private side yard access, full bathroom, coat closet and access to the 2-car garage with electric vehicle charger. Level 2 has a large common area with modern open concept design and features the gourmet kitchen with large eat-in island, stainless steel appliances, quartz countertops, living room, bathroom and dining area with direct access to the balcony. Level 3 has a master bedroom with ensuite and walk-in closet, guest bedroom, full guest bathroom and loft. Enjoy and entertain in this agrarian and self-sustainable living inspired community with amenities such as a community garden/orchard, luxe clubhouse with chef's kitchen, game room, resort style pool/spa, BBQ/picnic areas, 24-hour fitness center, playground, dog park and covered outdoor seating areas all and more all with LOW HOA and property tax rate of only 1.084%! Close to the renowned Claremont Loop, prestigious Claremont College, ONT, 10 & 210 freeways, Victoria Gardens, Montclair Plaza, dining and much more! Welcome home!
| Property Id | 369080353 |
| Price | $ 680,000.00 |
| Property Size | 999 Sq Ft |
| Bedrooms | 3 |
| Bathrooms | 3 |
| Available From | 8th of June 2022 |
| Status | Active |
| Type | Single Family Residence |
| Year Built | 2021 |
| Garages | 2 |
| Roof | |
| County | San Bernardino |
Location Information
| County: | San Bernardino |
| Community: | |
| MLS Area: | 690 - Upland |
| Directions: | South of Foothill Boulevard and Monte Vista Avenue |
Interior Features
| Common Walls: | |
| Rooms: | Loft |
| Eating Area: | Dining Room |
| Has Fireplace: | 0 |
| Heating: | Central |
| Windows/Doors Description: | |
| Interior: | |
| Fireplace Description: | None |
| Cooling: | Central Air |
| Floors: | Carpet,Tile |
| Laundry: | Inside,Stackable |
| Appliances: | Dishwasher,Disposal,Microwave |
Exterior Features
| Style: | Contemporary |
| Stories: | 3 |
| Is New Construction: | 0 |
| Exterior: | |
| Roof: | |
| Water Source: | |
| Septic or Sewer: | |
| Utilities: | |
| Security Features: | Gated Community |
| Parking Description: | |
| Fencing: | |
| Patio / Deck Description: | |
| Pool Description: | Community |
| Exposure Faces: |
School
| School District: | |
| Elementary School: | |
| High School: | |
| Jr. High School: |
Additional details
| HOA Fee: | 189.00 |
| HOA Frequency: | Monthly |
| HOA Includes: | Clubhouse,Spa/Hot Tub,Pool,Playground,Picnic Area |
| APN: | 1007033580000 |
| WalkScore: | |
| VirtualTourURLBranded: |
Listing courtesy of TIFFANY DIAZ from EXP REALTY OF CALIFORNIA INC
Based on information from California Regional Multiple Listing Service, Inc. as of 2024-09-19 at 10:30 pm. This information is for your personal, non-commercial use and may not be used for any purpose other than to identify prospective properties you may be interested in purchasing. Display of MLS data is usually deemed reliable but is NOT guaranteed accurate by the MLS. Buyers are responsible for verifying the accuracy of all information and should investigate the data themselves or retain appropriate professionals. Information from sources other than the Listing Agent may have been included in the MLS data. Unless otherwise specified in writing, Broker/Agent has not and will not verify any information obtained from other sources. The Broker/Agent providing the information contained herein may or may not have been the Listing and/or Selling Agent.








































