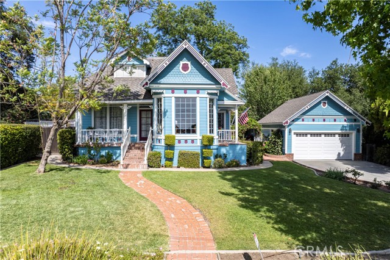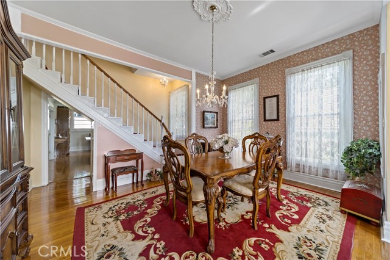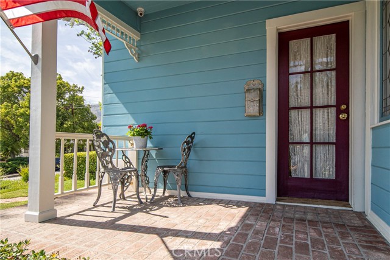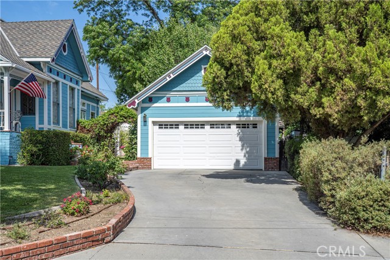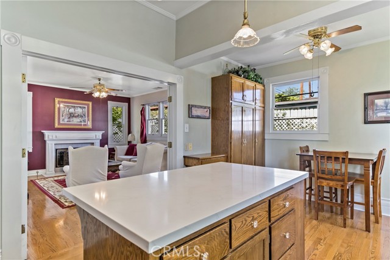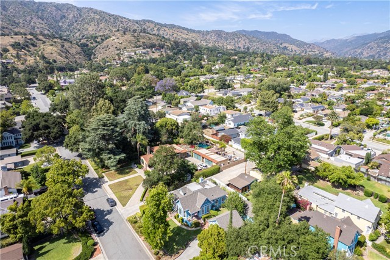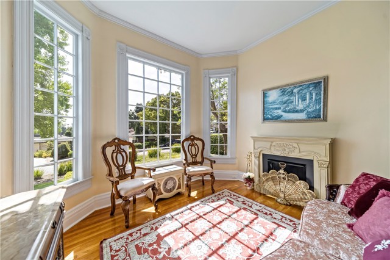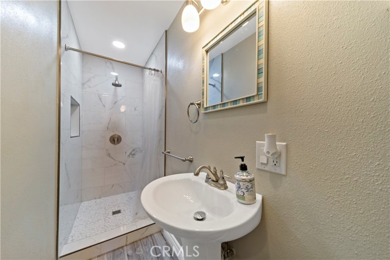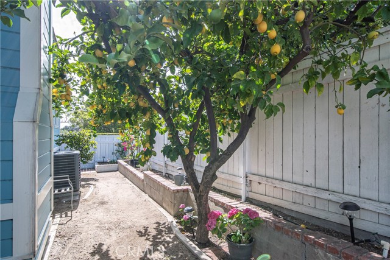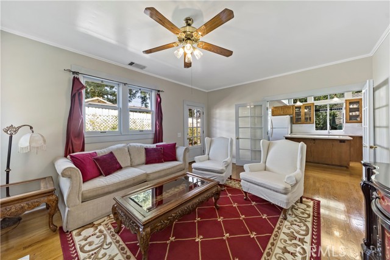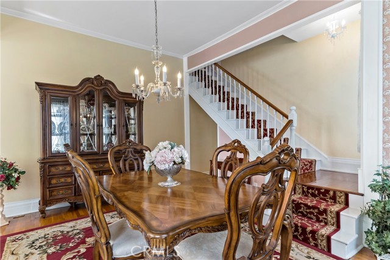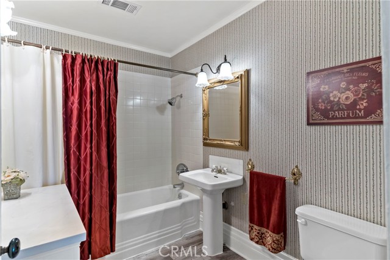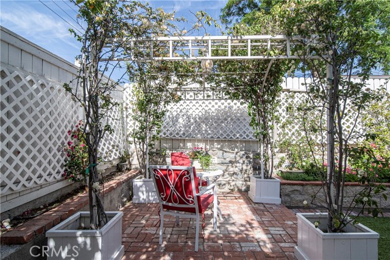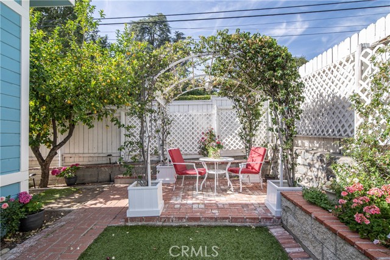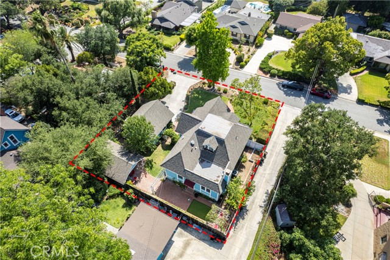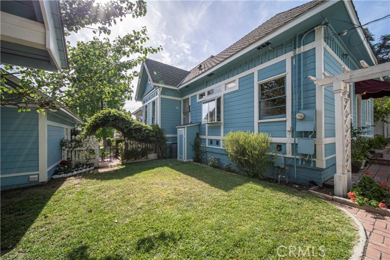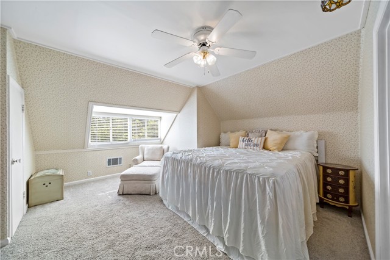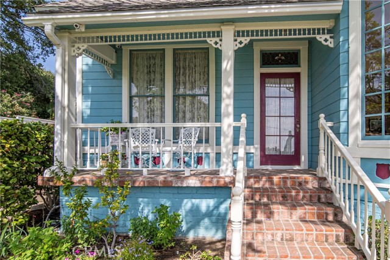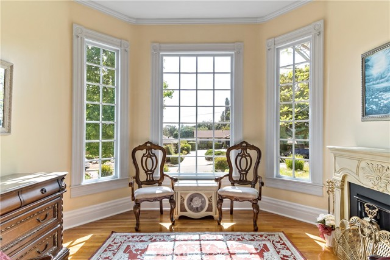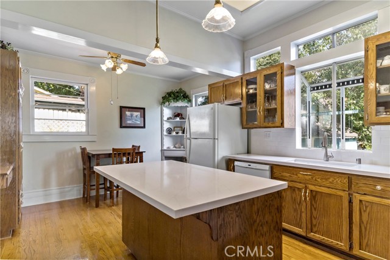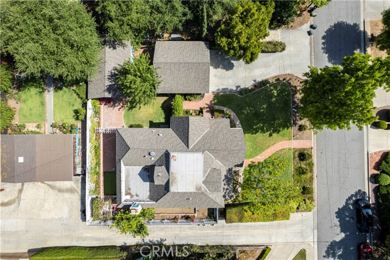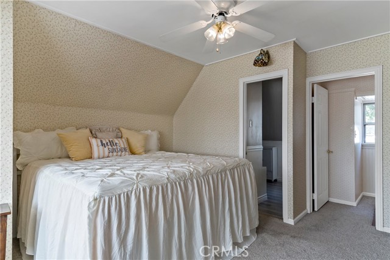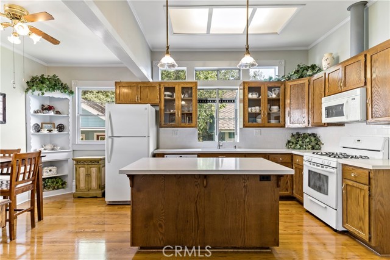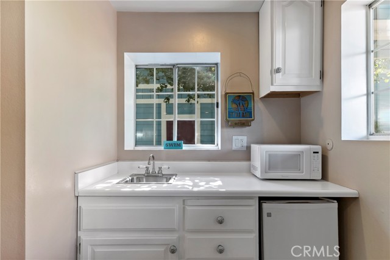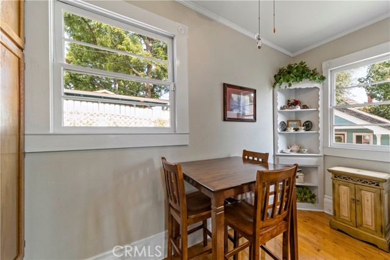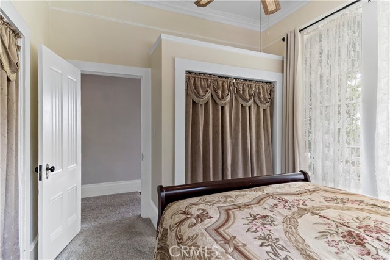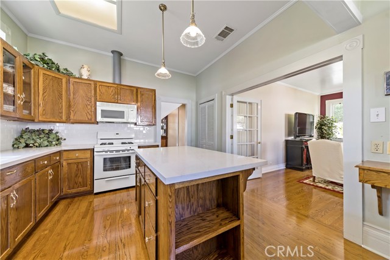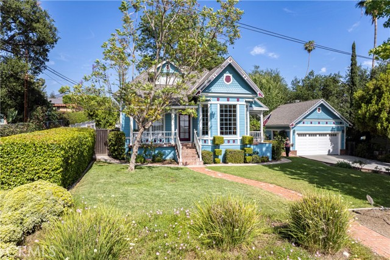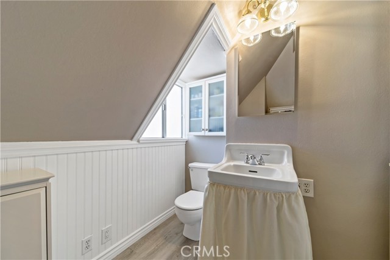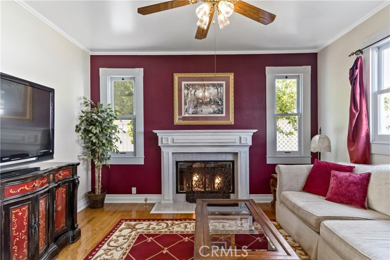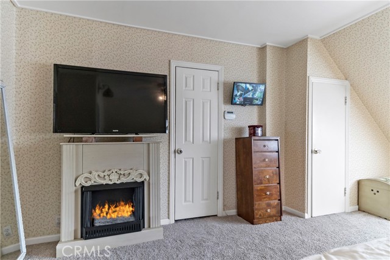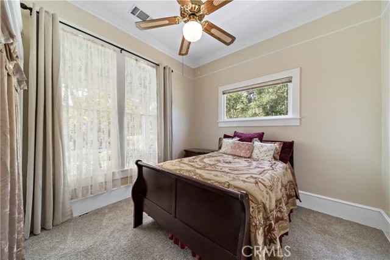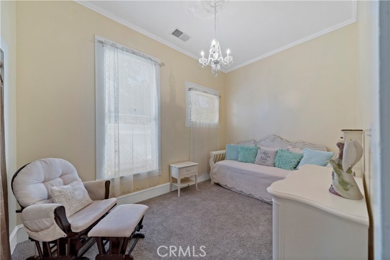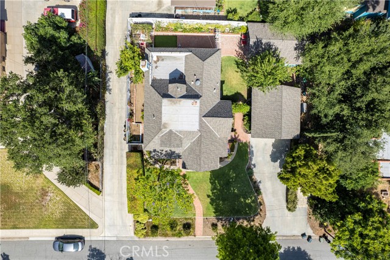#CV22120808
This stunning Queen Anne Victorian home is located on a beautifully tree lined street, offers peek-a-boo city light views, and is conveniently close to downtown. Known as the �Humphrey House� by Glendora historians, it was built in 1886 by early city residents, Edward and Elizabeth Humphrey, and is believed to be among the first dozen houses in the city. This unique home boasts 3 bedrooms and 2 bathrooms in the main house, while the original carriage house has been pristinely converted into an adorable studio ADU with kitchenette and � bathroom. Fall in love with the home's high ceilings with crown moulding, original oak hardwood floors, abundance of windows for natural lighting, sun-filled parlour, and inviting formal dining room. Enjoy the updated eat-in kitchen with center island and new quartz countertops, updated bathrooms with new luxury vinyl flooring, and custom French doors that lead to the family room with a hand-crafted wood mantel over the fireplace. Foundation has also undergone modern retro-fitting for seismic stability. Grounds are landscaped with brick pathways and patios, beautiful shrubs, trees, and flowers. 2-car detached garage with unfinished attic space offers plenty of storage. Don�t miss out on this one-of-a-kind home that maintains its original grandeur.
| Property Id | 369080032 |
| Price | $ 1,099,000.00 |
| Property Size | 7349 Sq Ft |
| Bedrooms | 4 |
| Bathrooms | 2 |
| Available From | 9th of June 2022 |
| Status | Active |
| Type | Single Family Residence |
| Year Built | 1886 |
| Garages | 2 |
| Roof | Composition |
| County | Los Angeles |
Location Information
| County: | Los Angeles |
| Community: | Curbs,Gutters |
| MLS Area: | 629 - Glendora |
| Directions: | S/SIERRA MADRE AVE. & W/CULLEN AVE. |
Interior Features
| Common Walls: | No Common Walls |
| Rooms: | Family Room,Guest/Maid's Quarters,Kitchen,Laundry,Living Room,Main Floor Bedroom,Master Bathroom,Master Bedroom,Separate Family Room,Walk-In Closet |
| Eating Area: | Breakfast Counter / Bar,Breakfast Nook,Dining Room |
| Has Fireplace: | 1 |
| Heating: | Central |
| Windows/Doors Description: | Blinds,Custom Covering |
| Interior: | Crown Molding,High Ceilings,Pull Down Stairs to Attic,Recessed Lighting |
| Fireplace Description: | Family Room |
| Cooling: | Central Air |
| Floors: | Carpet,Vinyl,Wood |
| Laundry: | In Garage |
| Appliances: | Dishwasher,Gas Range,Microwave,Refrigerator |
Exterior Features
| Style: | |
| Stories: | |
| Is New Construction: | 0 |
| Exterior: | Rain Gutters |
| Roof: | Composition |
| Water Source: | Public |
| Septic or Sewer: | Public Sewer |
| Utilities: | |
| Security Features: | Carbon Monoxide Detector(s),Smoke Detector(s) |
| Parking Description: | Driveway,Concrete,Garage Door Opener |
| Fencing: | Wood |
| Patio / Deck Description: | Brick |
| Pool Description: | None |
| Exposure Faces: |
School
| School District: | Glendora Unified |
| Elementary School: | Cullen |
| High School: | Glendora |
| Jr. High School: | CULLEN |
Additional details
| HOA Fee: | 0.00 |
| HOA Frequency: | |
| HOA Includes: | |
| APN: | 8637001018 |
| WalkScore: | |
| VirtualTourURLBranded: |
Listing courtesy of MARTY RODRIGUEZ from CENTURY 21 MARTY RODRIGUEZ
Based on information from California Regional Multiple Listing Service, Inc. as of 2024-11-12 at 10:30 pm. This information is for your personal, non-commercial use and may not be used for any purpose other than to identify prospective properties you may be interested in purchasing. Display of MLS data is usually deemed reliable but is NOT guaranteed accurate by the MLS. Buyers are responsible for verifying the accuracy of all information and should investigate the data themselves or retain appropriate professionals. Information from sources other than the Listing Agent may have been included in the MLS data. Unless otherwise specified in writing, Broker/Agent has not and will not verify any information obtained from other sources. The Broker/Agent providing the information contained herein may or may not have been the Listing and/or Selling Agent.
