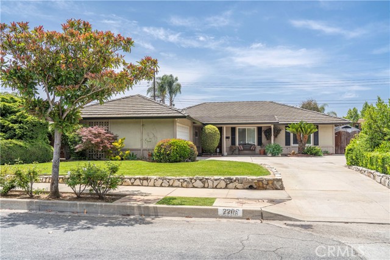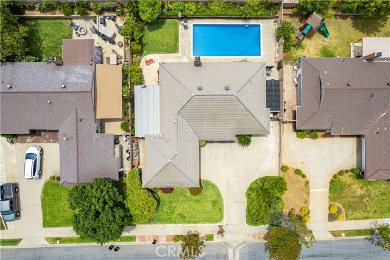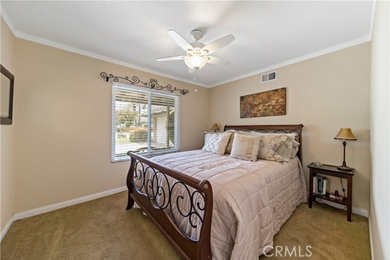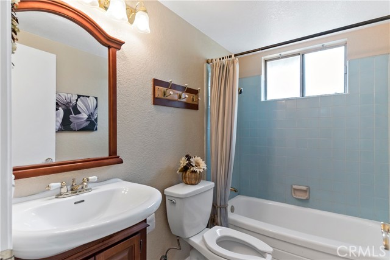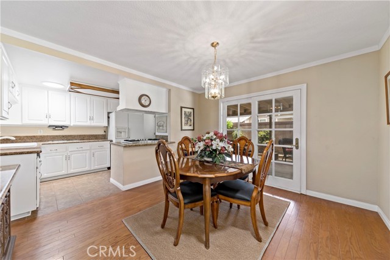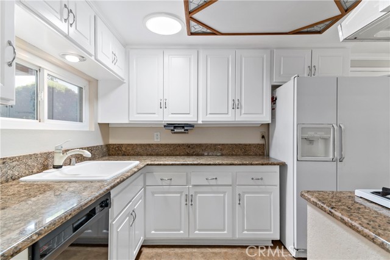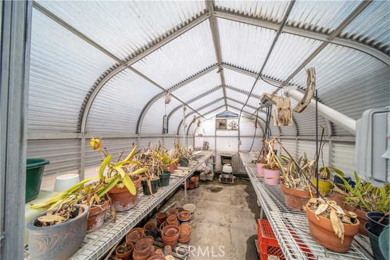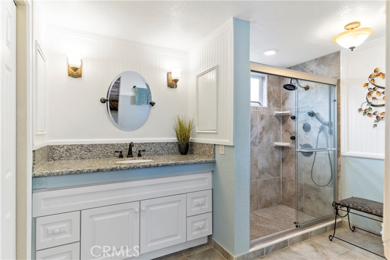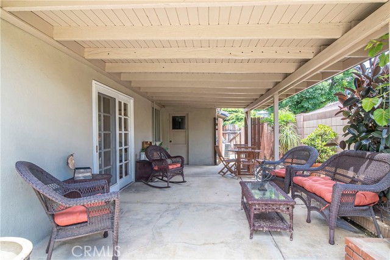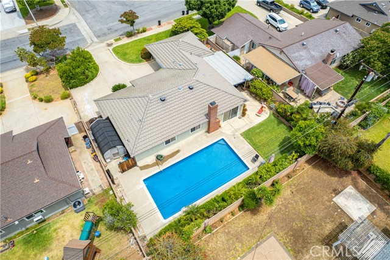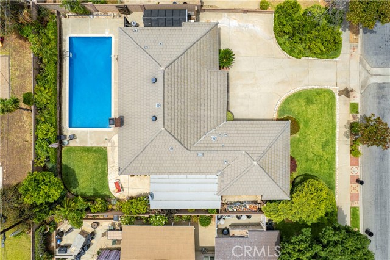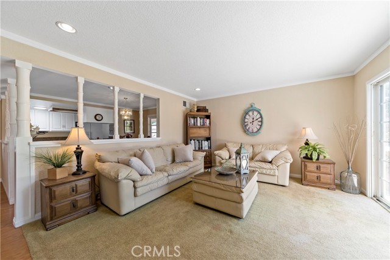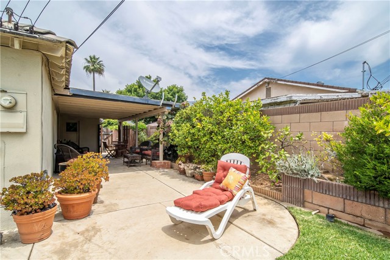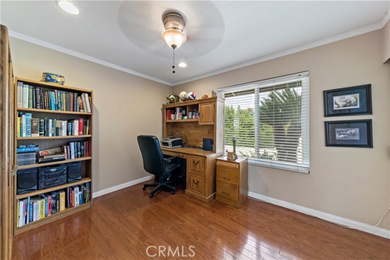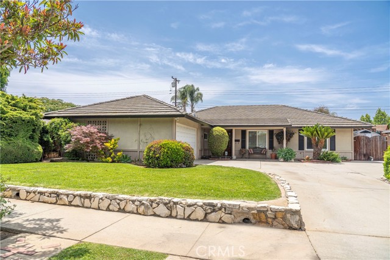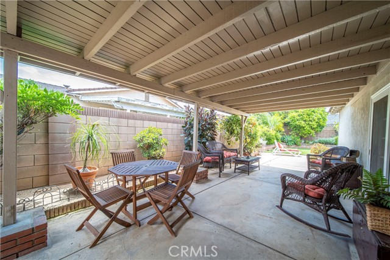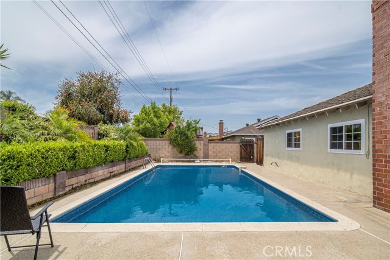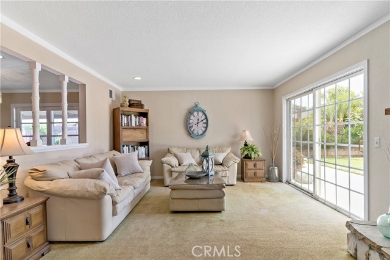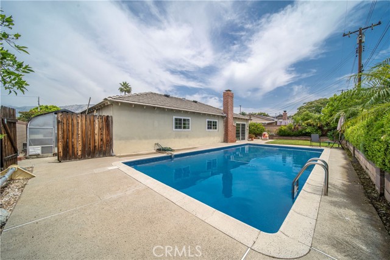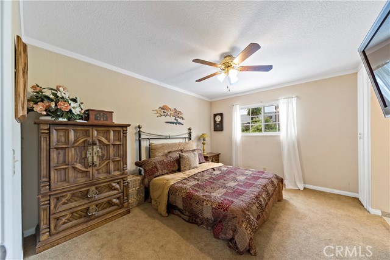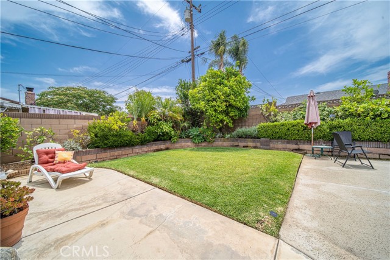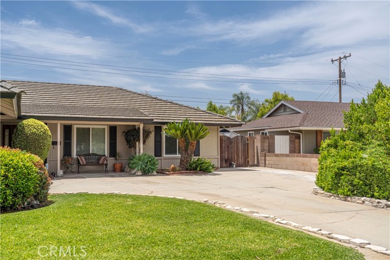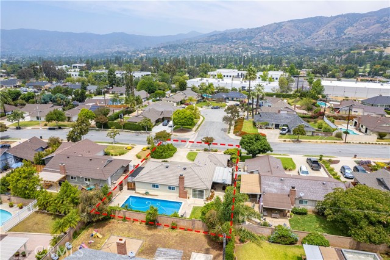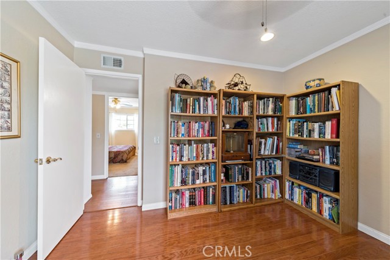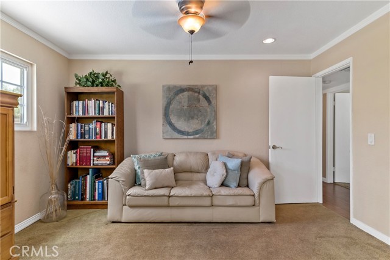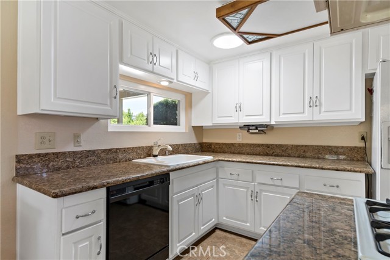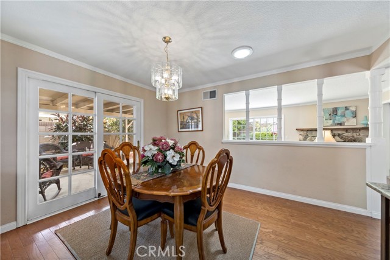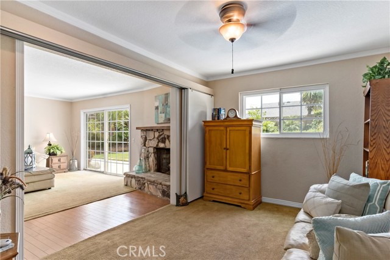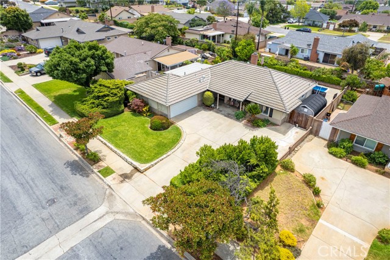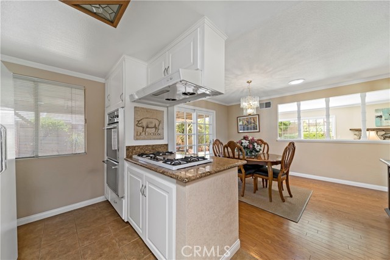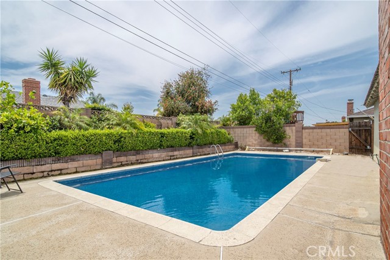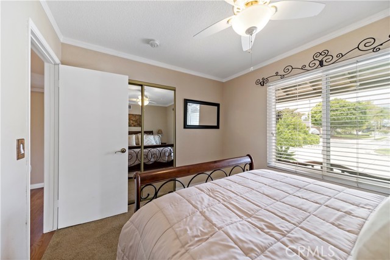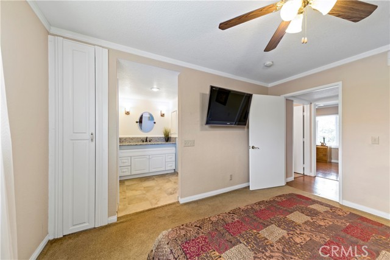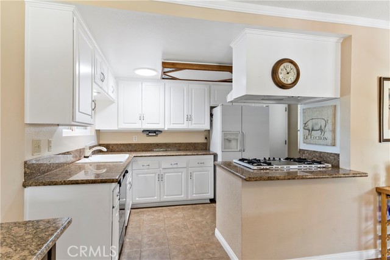#CV22123643
Great single-story home with nice curb appeal! Features and upgrades include wood flooring, crown molding, recessed lighting, Nest thermostat and the house has been fully re-piped. Enter the home through the leaded glass front door into the living room with a fireplace and sliding glass doors that lead to the backyard. The dining room offers a skylight and French wood sliding doors to the side patio. In the kitchen you will find nice tile flooring, granite countertops, built-in range cooktop and oven, dishwasher, and a skylight. The spacious master bedroom features a remodeled � bathroom, tile flooring, granite countertop and 2 rain heads in the shower. There are 2 additional good-sized bedrooms and a full hall bathroom. The floor plan is complete with a 4th bedroom that was converted into a den and can be converted back. Enjoy the backyard with a working 6x12 greenhouse, covered patio, multiple varietals of citrus trees including lemons, limes, oranges, grapefruit, Cam S�nh & Kumquat plus a fruit salad tree that is a multigrafted citrus, fruit bearing Fuerte avocado. You can also relax and cool off in the sparkling pool with a new vinyl liner and Navigator Pro pool cleaner. 2-car attached garage with direct access to the house. RV parking. Don�t pass up the opportunity in calling this house your home!
| Property Id | 369078303 |
| Price | $ 825,000.00 |
| Property Size | 8106 Sq Ft |
| Bedrooms | 4 |
| Bathrooms | 1 |
| Available From | 9th of June 2022 |
| Status | Active |
| Type | Single Family Residence |
| Year Built | 1962 |
| Garages | 2 |
| Roof | Tile |
| County | Los Angeles |
Location Information
| County: | Los Angeles |
| Community: | Curbs,Gutters,Sidewalks |
| MLS Area: | 629 - Glendora |
| Directions: | W/AMELIA AVE. & S/ROUTE 66 |
Interior Features
| Common Walls: | No Common Walls |
| Rooms: | Converted Bedroom,Living Room,Master Bathroom,Master Bedroom |
| Eating Area: | Dining Room |
| Has Fireplace: | 1 |
| Heating: | Central |
| Windows/Doors Description: | BlindsFrench Doors,Sliding Doors |
| Interior: | Ceiling Fan(s),Copper Plumbing Full,Crown Molding,Recessed Lighting |
| Fireplace Description: | Living Room |
| Cooling: | Central Air |
| Floors: | Carpet,Tile,Wood |
| Laundry: | In Garage |
| Appliances: | Dishwasher,Gas Range,Range Hood,Refrigerator |
Exterior Features
| Style: | |
| Stories: | |
| Is New Construction: | 0 |
| Exterior: | |
| Roof: | Tile |
| Water Source: | Public |
| Septic or Sewer: | Public Sewer |
| Utilities: | |
| Security Features: | Carbon Monoxide Detector(s),Smoke Detector(s) |
| Parking Description: | Direct Garage Access,Driveway,Concrete,Garage Door Opener |
| Fencing: | Block |
| Patio / Deck Description: | Concrete,Covered,Slab |
| Pool Description: | Private,In Ground,Vinyl |
| Exposure Faces: |
School
| School District: | Glendora Unified |
| Elementary School: | Sutherland |
| High School: | Glendora |
| Jr. High School: | SUTHER |
Additional details
| HOA Fee: | 0.00 |
| HOA Frequency: | |
| HOA Includes: | |
| APN: | 8654018008 |
| WalkScore: | |
| VirtualTourURLBranded: |
Listing courtesy of MARTY RODRIGUEZ from CENTURY 21 MARTY RODRIGUEZ
Based on information from California Regional Multiple Listing Service, Inc. as of 2024-11-11 at 10:30 pm. This information is for your personal, non-commercial use and may not be used for any purpose other than to identify prospective properties you may be interested in purchasing. Display of MLS data is usually deemed reliable but is NOT guaranteed accurate by the MLS. Buyers are responsible for verifying the accuracy of all information and should investigate the data themselves or retain appropriate professionals. Information from sources other than the Listing Agent may have been included in the MLS data. Unless otherwise specified in writing, Broker/Agent has not and will not verify any information obtained from other sources. The Broker/Agent providing the information contained herein may or may not have been the Listing and/or Selling Agent.
