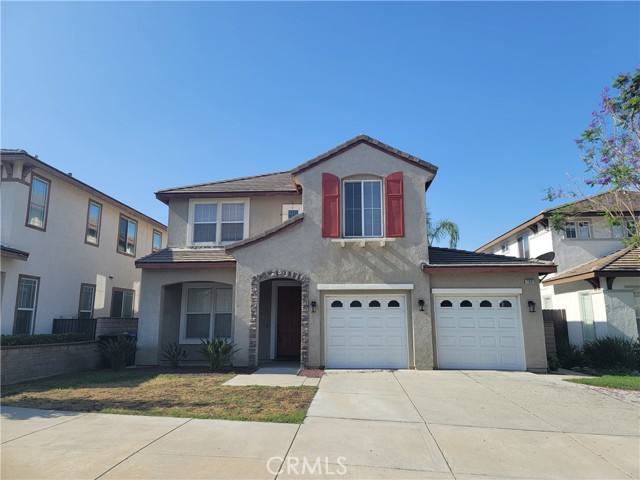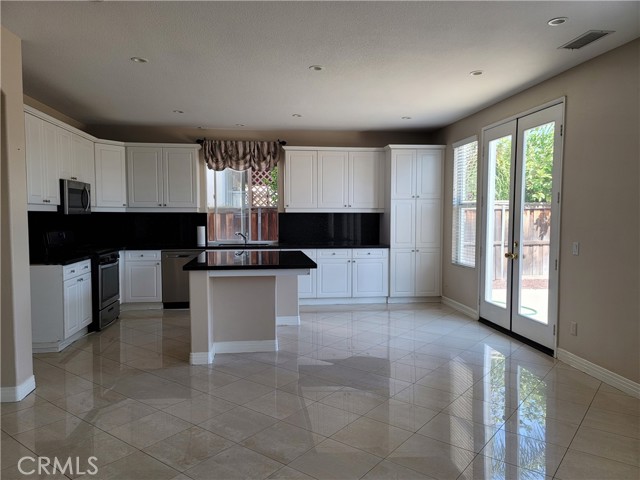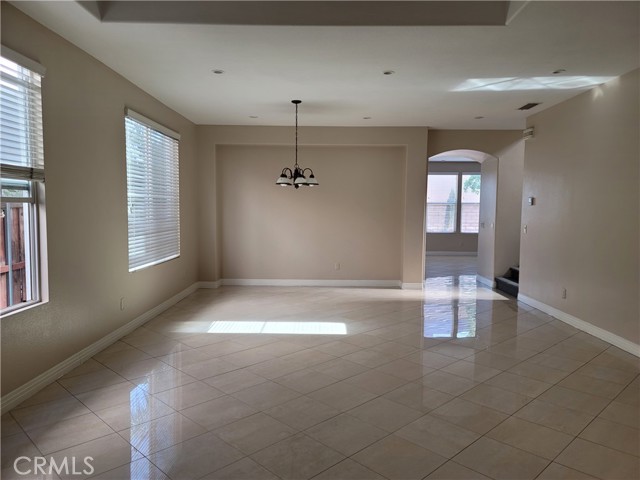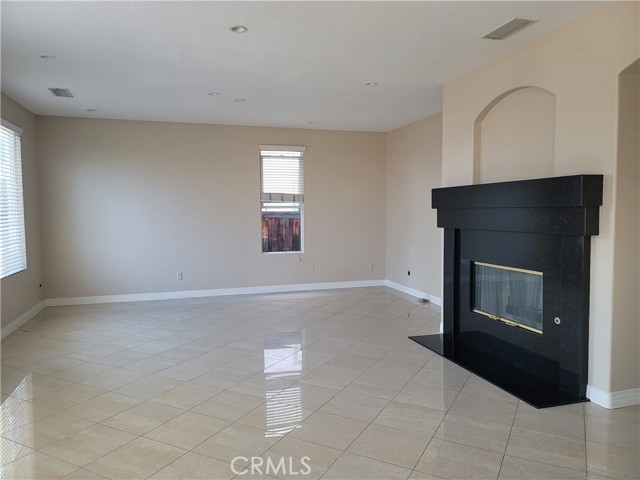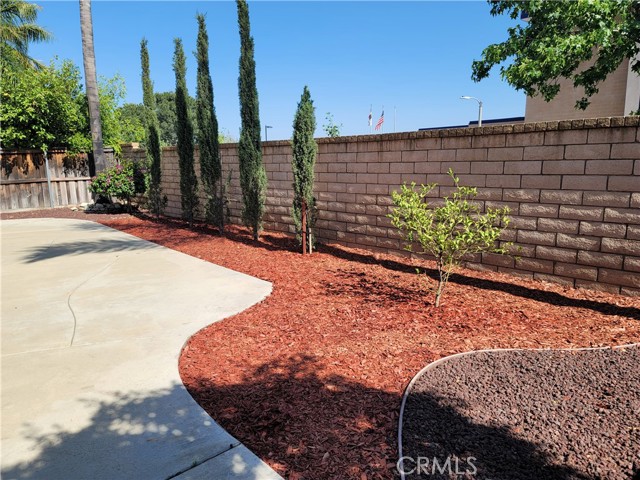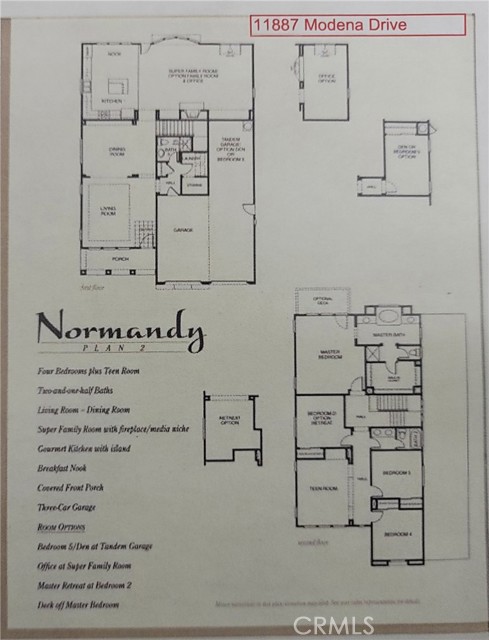#CV22122239
Stunning five-bedroom beauty in the heart of Rancho Cucamonga. Private & quiet cul-de-sac location in the Award Winning School Districts. An extraordinarily open floor plan cascades with natural light from many angles and is perfectly complimented by marbleized-tile flooring, and a coiffured ceiling. The chef�s kitchen offers stainless appliances and granite countertops replete with a breakfast bar. Elegance abounds within the layout�s community areas, including the hearth and home style living room and a noteworthy upstairs loft area with mountains view which can easily serve as an office or game room. The primary bedroom functions as an ensuite with dual sinks, stylish bathtub, plus a customized cedar lined walk-in closet with organizers! A separate laundry room helps to keep things quiet, and the 3 car garage(1 space converted downstairs bedroom & bathroom) with plenty of extra parking space. Total square footage includes added downstairs room appox. 3136 sqft. This home has lots of floorplan possibilities. This gem is walking distance to Rancho Cucamonga High(Chaffey District) and Lightfoot Elementary(Blue Ribbon School-Etiwanda District). Plus a Day Creek Junior High(Blue Ribbon School -Etiwanda District) is just a short drive away along with local shopping, outdoor lifestyle amenities, and easy access to freeways, as well. Many, many more.. NO HOA. A MUST SEE!
| Property Id | 369067966 |
| Price | $ 978,800.00 |
| Property Size | 7144 Sq Ft |
| Bedrooms | 5 |
| Bathrooms | 3 |
| Available From | 10th of June 2022 |
| Status | Active |
| Type | Single Family Residence |
| Year Built | 1999 |
| Garages | 2 |
| Roof | Tile |
| County | San Bernardino |
Location Information
| County: | San Bernardino |
| Community: | Street Lights |
| MLS Area: | 688 - Rancho Cucamonga |
| Directions: | W/Rochester-Firenza Dr-Monte Carlo Pl -Modena Dr |
Interior Features
| Common Walls: | No Common Walls |
| Rooms: | Den,Family Room,Great Room,Living Room,Master Suite |
| Eating Area: | Area,Dining Room |
| Has Fireplace: | 1 |
| Heating: | Central |
| Windows/Doors Description: | Blinds,ScreensFrench Doors |
| Interior: | Ceiling Fan(s),Recessed Lighting,Wired for Data |
| Fireplace Description: | Family Room |
| Cooling: | Central Air |
| Floors: | Carpet,Stone,Tile |
| Laundry: | Individual Room |
| Appliances: | Dishwasher,Disposal,Gas Oven,Gas Range,Microwave |
Exterior Features
| Style: | |
| Stories: | 2 |
| Is New Construction: | 0 |
| Exterior: | |
| Roof: | Tile |
| Water Source: | Public |
| Septic or Sewer: | Public Sewer |
| Utilities: | |
| Security Features: | Carbon Monoxide Detector(s),Smoke Detector(s) |
| Parking Description: | Direct Garage Access,Driveway |
| Fencing: | |
| Patio / Deck Description: | Patio |
| Pool Description: | None |
| Exposure Faces: |
School
| School District: | Etiwanda |
| Elementary School: | Lightfoot |
| High School: | Rancho Cucamonga |
| Jr. High School: | LIGHTF |
Additional details
| HOA Fee: | 0.00 |
| HOA Frequency: | |
| HOA Includes: | |
| APN: | 1089241490000 |
| WalkScore: | |
| VirtualTourURLBranded: |
Listing courtesy of CHRISTINE KIM from RE/MAX UNIVERSAL REALTY
Based on information from California Regional Multiple Listing Service, Inc. as of 2024-09-19 at 10:30 pm. This information is for your personal, non-commercial use and may not be used for any purpose other than to identify prospective properties you may be interested in purchasing. Display of MLS data is usually deemed reliable but is NOT guaranteed accurate by the MLS. Buyers are responsible for verifying the accuracy of all information and should investigate the data themselves or retain appropriate professionals. Information from sources other than the Listing Agent may have been included in the MLS data. Unless otherwise specified in writing, Broker/Agent has not and will not verify any information obtained from other sources. The Broker/Agent providing the information contained herein may or may not have been the Listing and/or Selling Agent.
