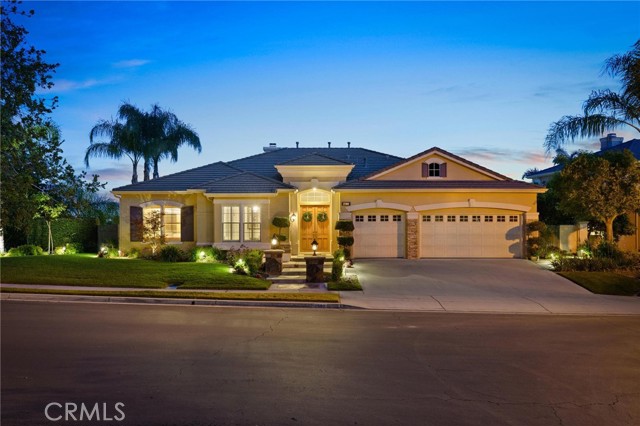#CV22122916
Stunning contemporary DREAM HOME in north La Verne features wonderful upgrades, impressive views of city lights & mountains, an office, game room, pool & 3 car garage! Located high along the rolling foothills in the prestigious gated neighborhood of Marshall Canyon Estates, this amazing home offers a sought-after floor plan perfect for your family! On the main level you have an office & 2 bedrooms (including the master suite), & downstairs you�ll find 2 bedrooms, a full bathroom & bonus/game room. Enjoy the formal entryway with double doors under a transom window, extensive use of crown moulding, dual pane windows, plantation shutters & travertine flooring. French doors open to a spacious office with a wide window seat & custom built-ins for your books & display items. Under a coffered ceiling is the formal living with a raised hearth 2-sided fireplace & stacked stone facade. This area opens to the elegant formal dining area creating an inviting space for fun dinner parties! You will love the family room that shares the 2-sided fireplace & offers a built-in media center & lighted display built-ins. It opens to the sleek modern kitchen with an island breakfast bar, stainless steel appliances, double ovens, built-in gas range, microwave, dishwasher, beverage chiller, pantry, tiled back splash, breakfast area & plenty of space for storage & prep work. From here you can access the sunny balcony & have breakfast with a great view over the rooftops! Double doors open to a luxurious master suite & retreat under a vaulted ceiling. In the retreat you have built-in shelving & a see-through 3-sided fireplace shared with the bedroom. The ensuite bathing quarters include two vanities, a soaking tub, shower surround of stone tile, shampoo shelf, large walk-in closet with 2 separate mirrored doors & private toilet. 2 secondary bedrooms have an ensuite bathroom. The bonus/game room with a media center could be your home theatre for movie night! The finished basement is the perfect space for parties, a game room, or an art studio. All around this home, the grounds have been meticulously manicured with custom hardscape, exterior lighting, grass & turf lawns, mature landscaping & lighted steps. The backyard is perfect for fun BBQs & relaxing in the private pool & spa. Near hiking & riding trails as well as Marshall Canyon Golf Course. Make an appointment to see this exceptional property!
| Property Id | 369066145 |
| Price | $ 1,700,000.00 |
| Property Size | 10375 Sq Ft |
| Bedrooms | 4 |
| Bathrooms | 4 |
| Available From | 8th of June 2022 |
| Status | Active |
| Type | Single Family Residence |
| Year Built | 1999 |
| Garages | 3 |
| Roof | Tile |
| County | Los Angeles |
Location Information
| County: | Los Angeles |
| Community: | Sidewalks,Street Lights |
| MLS Area: | 684 - La Verne |
| Directions: | Esperanza Drive and Brydon Rd |
Interior Features
| Common Walls: | No Common Walls |
| Rooms: | Entry,Family Room,Living Room,Main Floor Bedroom,Main Floor Master Bedroom,Office,Walk-In Closet |
| Eating Area: | In Kitchen |
| Has Fireplace: | 1 |
| Heating: | Central |
| Windows/Doors Description: | French Doors |
| Interior: | Coffered Ceiling(s),Crown Molding,Recessed Lighting |
| Fireplace Description: | Family Room,See Through |
| Cooling: | Central Air |
| Floors: | Carpet,Tile |
| Laundry: | Individual Room,Inside,Upper Level |
| Appliances: | Built-In Range,Dishwasher,Double Oven,Microwave |
Exterior Features
| Style: | |
| Stories: | |
| Is New Construction: | 0 |
| Exterior: | |
| Roof: | Tile |
| Water Source: | Public |
| Septic or Sewer: | Public Sewer |
| Utilities: | Electricity Connected,Natural Gas Connected,Sewer Connected,Water Connected |
| Security Features: | Automatic Gate,Carbon Monoxide Detector(s) |
| Parking Description: | Driveway,Garage |
| Fencing: | Block,Wrought Iron |
| Patio / Deck Description: | Covered |
| Pool Description: | Private |
| Exposure Faces: |
School
| School District: | Bonita Unified |
| Elementary School: | |
| High School: | |
| Jr. High School: |
Additional details
| HOA Fee: | 260.00 |
| HOA Frequency: | Monthly |
| HOA Includes: | Guard,Security |
| APN: | 8678072019 |
| WalkScore: | |
| VirtualTourURLBranded: |
Listing courtesy of MONIQUE GANDY from BERKSHIRE HATH HM SVCS CA PROP
Based on information from California Regional Multiple Listing Service, Inc. as of 2024-11-20 at 10:30 pm. This information is for your personal, non-commercial use and may not be used for any purpose other than to identify prospective properties you may be interested in purchasing. Display of MLS data is usually deemed reliable but is NOT guaranteed accurate by the MLS. Buyers are responsible for verifying the accuracy of all information and should investigate the data themselves or retain appropriate professionals. Information from sources other than the Listing Agent may have been included in the MLS data. Unless otherwise specified in writing, Broker/Agent has not and will not verify any information obtained from other sources. The Broker/Agent providing the information contained herein may or may not have been the Listing and/or Selling Agent.








































































