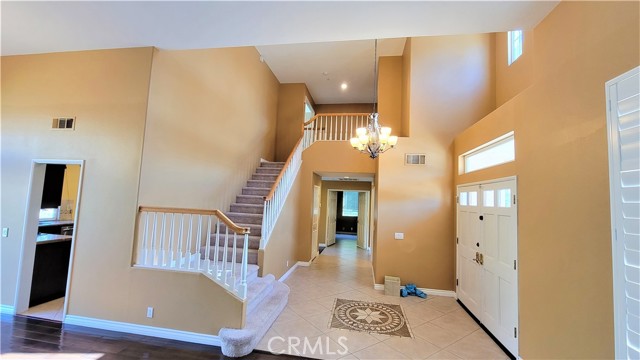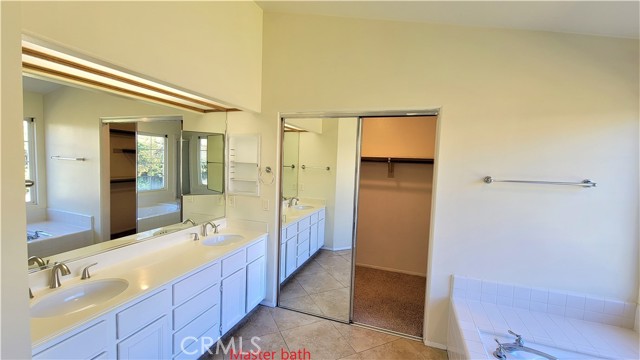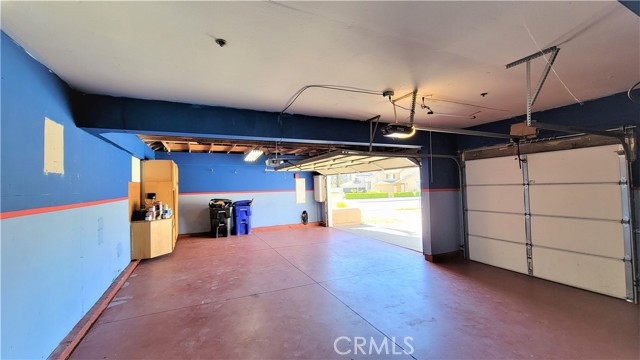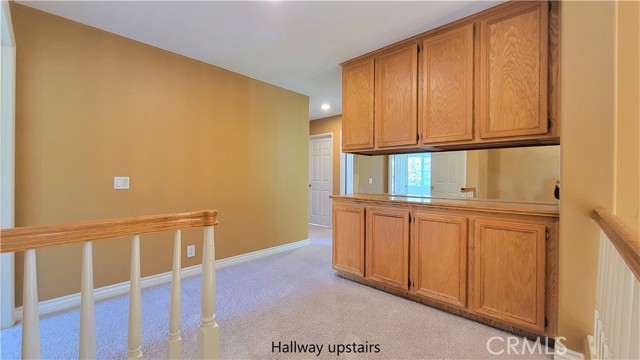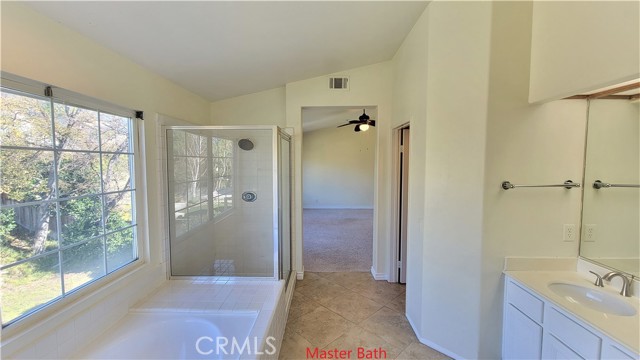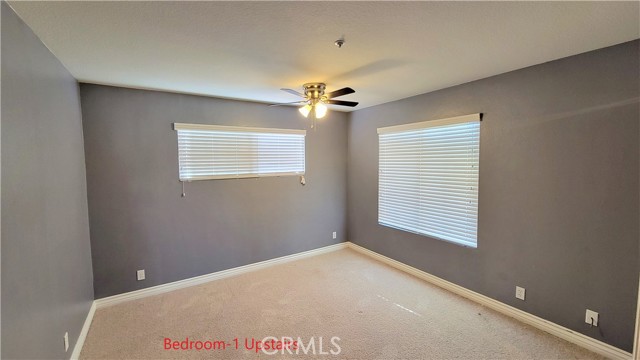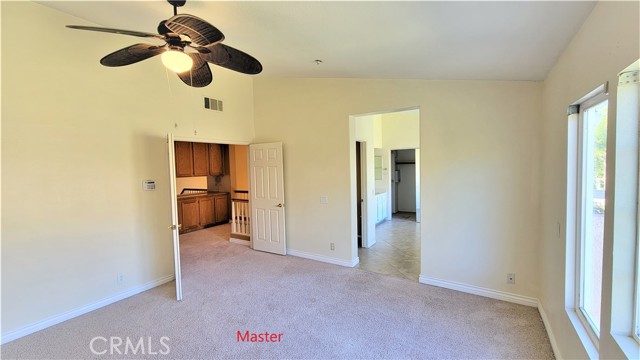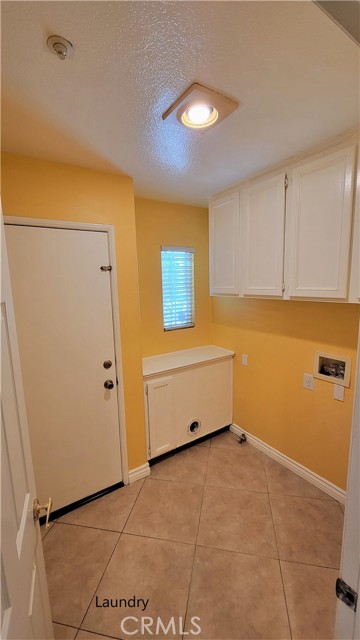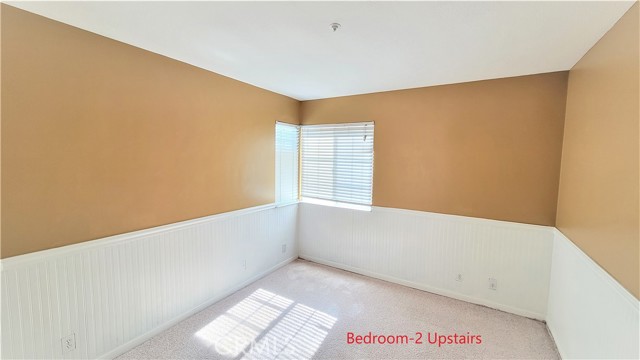#AR22121924
Nice Mediterranean style home in desirable community of Brentwood with inviting curb appeal. 4 bedroom/3 full bathroom with office downstairs and oversize 3 car garage. Double front doors open to an entry/living room and dining area with high ceilings. lots of natural light coming in from big windows with custom built wood shutters. Chef style kitchen w/center island, stainless steel appliances, granite countertop, separate pantry, and large windows with gorgeous back yard views. Kitchen opens to a spacious family room with fireplace, which is adjacent to the office (or possible 5th bedroom) that has built in desk. One full bathroom downstairs. 4 bedrooms and 2 bathrooms Upstairs. Spacious master with high ceiling. Master bath with dual vanity, mirrored walk-in closet, separate soaking tub, and large walk-in shower area. Other 3 additional good-sized bedrooms come with a hallway bathroom. Backyard large enough for patio, swimming pool and BBQ. Property located in desirable Etiwanda School District, and only minutes away from 15/210 freeway access, shopping, parks, and more! Come to view before it gone and make it your ideal home.
| Property Id | 369061219 |
| Price | $ 928,000.00 |
| Property Size | 9100 Sq Ft |
| Bedrooms | 4 |
| Bathrooms | 3 |
| Available From | 8th of June 2022 |
| Status | Active |
| Type | Single Family Residence |
| Year Built | 1993 |
| Garages | 3 |
| Roof | Tile |
| County | San Bernardino |
Location Information
| County: | San Bernardino |
| Community: | Curbs,Horse Trails,Street Lights |
| MLS Area: | 688 - Rancho Cucamonga |
| Directions: | Wilson Ave and San Sevaine Rd |
Interior Features
| Common Walls: | No Common Walls |
| Rooms: | All Bedrooms Up,Family Room,Foyer,Kitchen,Laundry,Living Room,Master Bathroom,Master Bedroom,Office,Separate Family Room,Walk-In Closet |
| Eating Area: | Area,In Living Room |
| Has Fireplace: | 1 |
| Heating: | Central,Natural Gas |
| Windows/Doors Description: | Blinds,Double Pane Windows,Screens,ShuttersDouble Door Entry,Panel Doors,Sliding Doors |
| Interior: | Ceiling Fan(s),Granite Counters,High Ceilings,Open Floorplan,Pantry,Recessed Lighting,Two Story Ceilings |
| Fireplace Description: | Family Room,Gas,Gas Starter |
| Cooling: | Central Air |
| Floors: | Carpet,Tile,Wood |
| Laundry: | Gas Dryer Hookup,Individual Room,Washer Hookup |
| Appliances: | Dishwasher,Double Oven,Electric Oven,Gas Cooktop,Range Hood,Vented Exhaust Fan,Water Heater |
Exterior Features
| Style: | Mediterranean |
| Stories: | 2 |
| Is New Construction: | 0 |
| Exterior: | Rain Gutters |
| Roof: | Tile |
| Water Source: | Public |
| Septic or Sewer: | Public Sewer |
| Utilities: | Electricity Connected,Natural Gas Connected,Sewer Connected,Water Connected |
| Security Features: | Carbon Monoxide Detector(s),Fire Sprinkler System,Smoke Detector(s) |
| Parking Description: | Direct Garage Access,Driveway,Garage Faces Side,Garage - Two Door,Garage Door Opener,Oversized |
| Fencing: | Average Condition,Wood |
| Patio / Deck Description: | None |
| Pool Description: | None |
| Exposure Faces: | South |
School
| School District: | Chaffey Joint Union High |
| Elementary School: | |
| High School: | |
| Jr. High School: |
Additional details
| HOA Fee: | 0.00 |
| HOA Frequency: | |
| HOA Includes: | |
| APN: | 0226241470000 |
| WalkScore: | |
| VirtualTourURLBranded: |
Listing courtesy of HONGBIN LIU from PINNACLE REAL ESTATE GROUP
Based on information from California Regional Multiple Listing Service, Inc. as of 2024-09-19 at 10:30 pm. This information is for your personal, non-commercial use and may not be used for any purpose other than to identify prospective properties you may be interested in purchasing. Display of MLS data is usually deemed reliable but is NOT guaranteed accurate by the MLS. Buyers are responsible for verifying the accuracy of all information and should investigate the data themselves or retain appropriate professionals. Information from sources other than the Listing Agent may have been included in the MLS data. Unless otherwise specified in writing, Broker/Agent has not and will not verify any information obtained from other sources. The Broker/Agent providing the information contained herein may or may not have been the Listing and/or Selling Agent.
