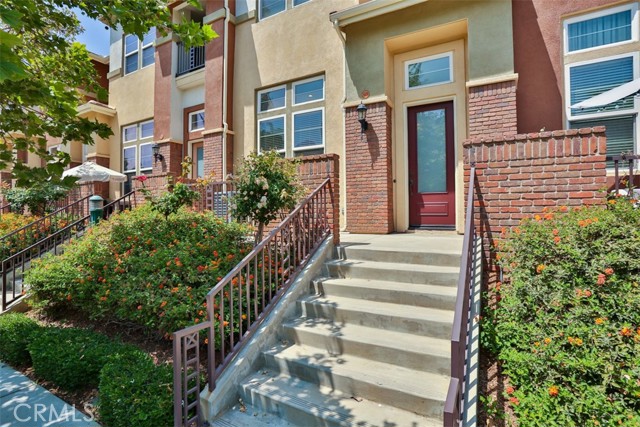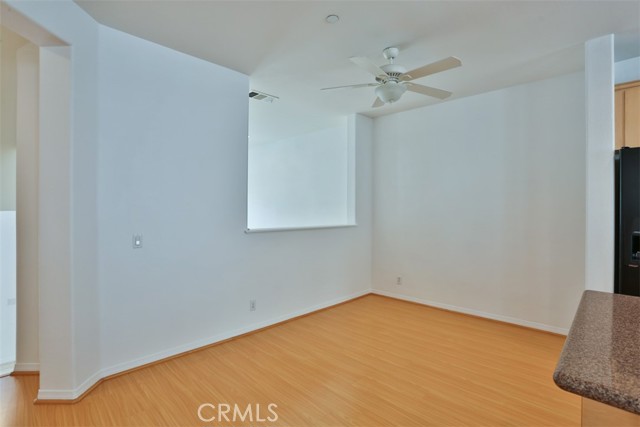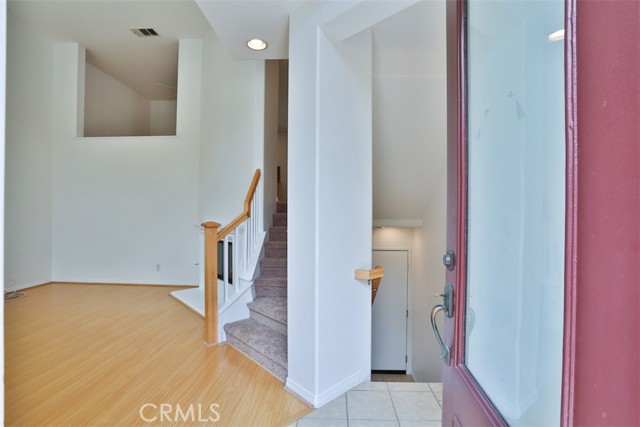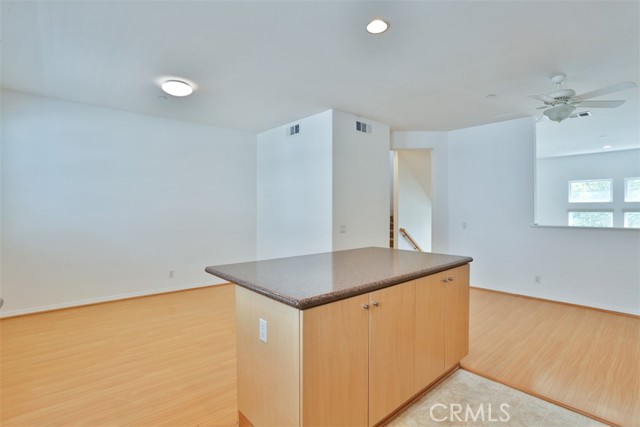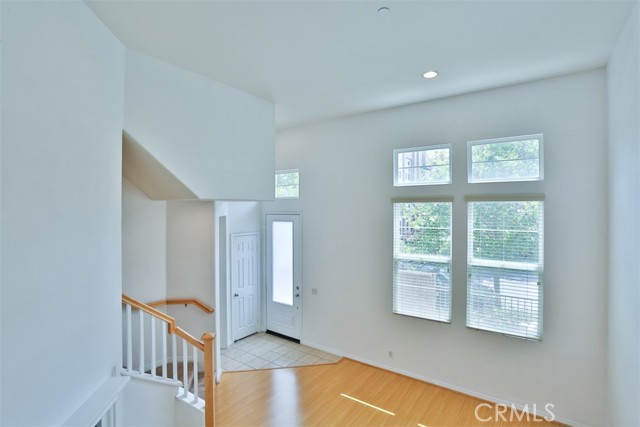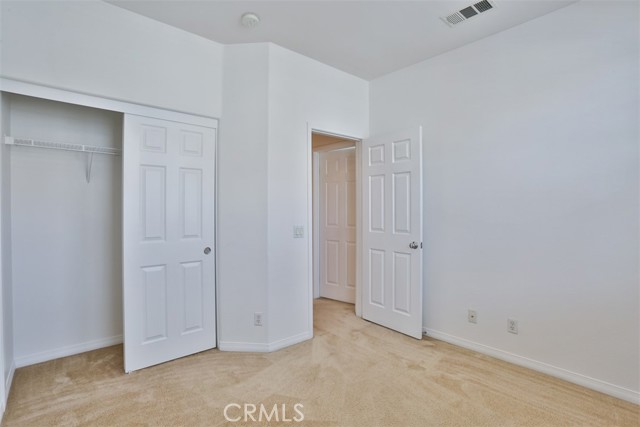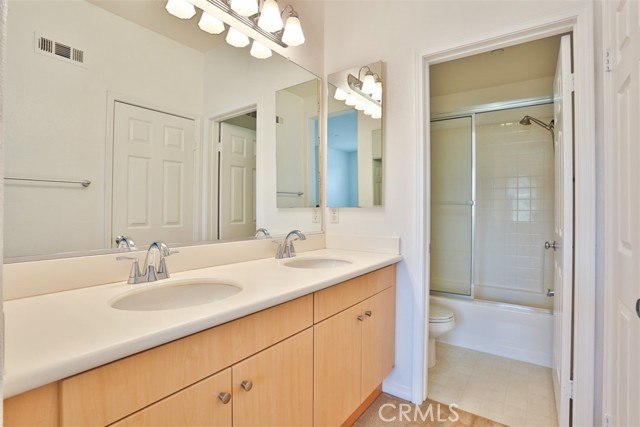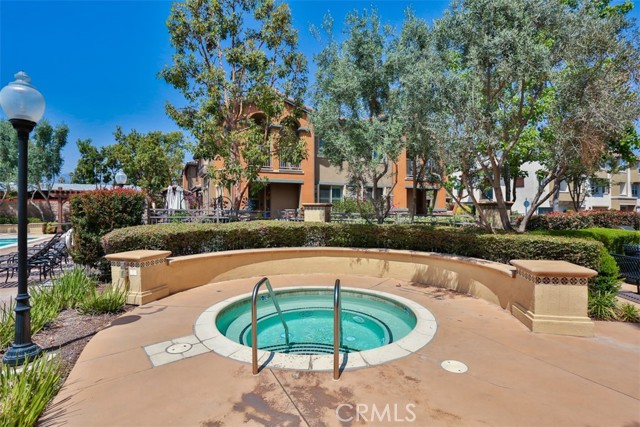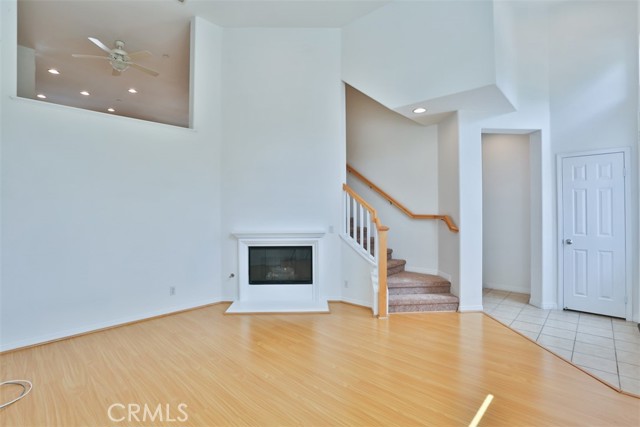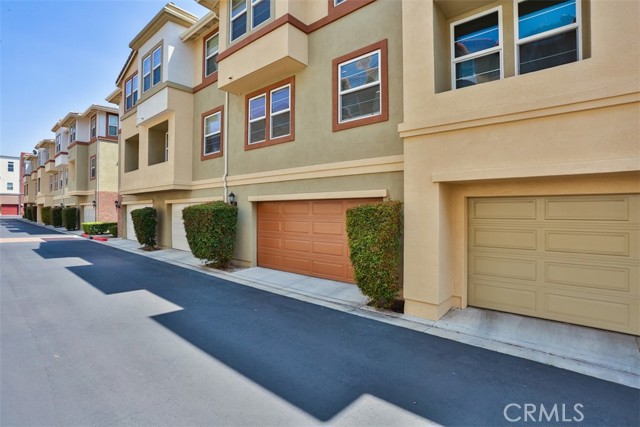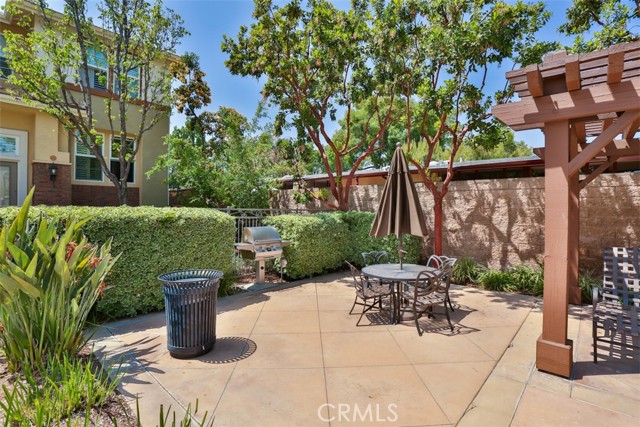#WS22120690
This Beautiful townhouse features 3 bedrooms and 3 bathrooms situated within Village Walk prime location. You will love the bright and open floor plan which includes plenty of nature lights. Upon entering the home you will be greeted by a 2-story high entry. Spacious living room boasts vaulted high ceiling and fireplace. Laminate floors throughout living room, family room and dining area. Gourmet kitchen which opens to family room and dining area offers upgraded granite countertops and full backsplash, refrigerator (included in sale), big granite central island with bar seating and undercabinet lighting. Spacious master suite includes a master bathroom with dual vanities and large walk-in closet. Additional features include washer & dryer (included in sale), two car attached garage and front patio. Walking distance to community's pool, spa & BBQ area, park, Metro Link, Claremont Colleges, the "Packing House", dining and shopping. Highly rated Claremont Schools. This is a must see home!
| Property Id | 369060815 |
| Price | $ 749,800.00 |
| Property Size | 49352 Sq Ft |
| Bedrooms | 3 |
| Bathrooms | 2 |
| Available From | 11th of June 2022 |
| Status | Active |
| Type | Condominium |
| Year Built | 2006 |
| Garages | 2 |
| Roof | |
| County | Los Angeles |
Location Information
| County: | Los Angeles |
| Community: | Curbs,Sidewalks,Street Lights |
| MLS Area: | 683 - Claremont |
| Directions: | E of Hope St. W of Indian Hill Blvd |
Interior Features
| Common Walls: | 2+ Common Walls |
| Rooms: | All Bedrooms Up,Family Room,Living Room,Master Bathroom,Master Bedroom,Master Suite,Walk-In Closet |
| Eating Area: | Area,Breakfast Counter / Bar,Breakfast Nook |
| Has Fireplace: | 1 |
| Heating: | Central |
| Windows/Doors Description: | |
| Interior: | Built-in Features,Cathedral Ceiling(s),Ceiling Fan(s),Granite Counters,High Ceilings,Open Floorplan,Recessed Lighting |
| Fireplace Description: | Living Room |
| Cooling: | Central Air |
| Floors: | Carpet,Laminate |
| Laundry: | Dryer Included,In Closet,Stackable,Washer Included |
| Appliances: | Dishwasher,Disposal,Gas Oven,Gas Range,Gas Water Heater,Microwave,Refrigerator |
Exterior Features
| Style: | |
| Stories: | |
| Is New Construction: | 0 |
| Exterior: | |
| Roof: | |
| Water Source: | Public |
| Septic or Sewer: | Public Sewer |
| Utilities: | |
| Security Features: | |
| Parking Description: | Direct Garage Access,Garage |
| Fencing: | |
| Patio / Deck Description: | Patio |
| Pool Description: | Association |
| Exposure Faces: |
School
| School District: | Claremont Unified |
| Elementary School: | |
| High School: | |
| Jr. High School: |
Additional details
| HOA Fee: | 350.00 |
| HOA Frequency: | Monthly |
| HOA Includes: | Pool,Spa/Hot Tub,Barbecue,Picnic Area,Maintenance Grounds,Trash |
| APN: | 8313010031 |
| WalkScore: | |
| VirtualTourURLBranded: |
Listing courtesy of DAVID LIN from KO TAI REALTY
Based on information from California Regional Multiple Listing Service, Inc. as of 2024-11-22 at 10:30 pm. This information is for your personal, non-commercial use and may not be used for any purpose other than to identify prospective properties you may be interested in purchasing. Display of MLS data is usually deemed reliable but is NOT guaranteed accurate by the MLS. Buyers are responsible for verifying the accuracy of all information and should investigate the data themselves or retain appropriate professionals. Information from sources other than the Listing Agent may have been included in the MLS data. Unless otherwise specified in writing, Broker/Agent has not and will not verify any information obtained from other sources. The Broker/Agent providing the information contained herein may or may not have been the Listing and/or Selling Agent.
