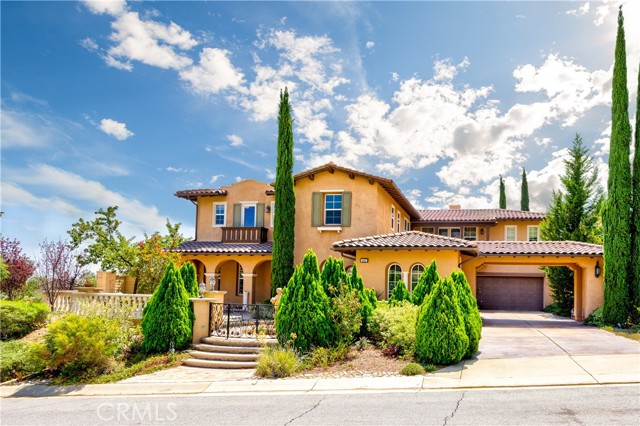#OC22120900
Premium top of the hill view lot located in the Claremont wildness park preserve area. Stunning mountain views all around this one of a kind street which sits at the top of the prestigious Stone Canyon neighborhood . Luxurious, sophisticated and elegant appointments throughout this magnificent Provence themed villa are designed to fit your unique lifestyle . Decorator appointed designs, built-ins and Interior colors perfect for your enjoyment and high end entertainment in the bar and library areas. Maid's room downstairs is behind a gourmet professional grade kitchen equipped with two islands two wolf ovens and subzero appliances. Spacious and luxurious Master suite with fireplace, built-in dresser/media center, decadent bathroom in granite and French doors leading to a gorgeous balcony with the most amazing views perfect for relaxation. Two sets of beautiful stairs in this tremendous Padua Hill villa lead upstairs to a wrap around wrought iron balcony with elegant scroll design, and four immense rooms each with separate bathrooms and breathtaking views of the preserve. Tall arched doors at every entry and hand distressed cherry wood cover the entire two floors. An impressive courtyard complete with a Florentine fountain and cypress trees reminiscent of Tuscany brings you home to an exquisite scrolled wrought iron door. Enjoy the beautiful Claremont loop trails on the weekends, and the dazzling city light views every evening in a calm and peaceful setting.
| Property Id | 369048414 |
| Price | $ 2,599,000.00 |
| Property Size | 26085 Sq Ft |
| Bedrooms | 5 |
| Bathrooms | 5 |
| Available From | 6th of June 2022 |
| Status | Active |
| Type | Single Family Residence |
| Year Built | 2005 |
| Garages | 4 |
| Roof | Tile |
| County | Los Angeles |
Location Information
| County: | Los Angeles |
| Community: | Foothills,Mountainous,Preserve/Public Land,Sidewalks,Valley |
| MLS Area: | 683 - Claremont |
| Directions: | By Padua hills theater, north of the traffic light on mt. baldy, up the hill, turn right on the first street |
Interior Features
| Common Walls: | No Common Walls |
| Rooms: | Center Hall,Family Room,Formal Entry,Foyer,Great Room,Guest/Maid's Quarters,Library,Living Room,Loft,Master Suite,Office,Retreat,Walk-In Closet,Walk-In Pantry,Wine Cellar |
| Eating Area: | |
| Has Fireplace: | 1 |
| Heating: | Central,Zoned |
| Windows/Doors Description: | |
| Interior: | |
| Fireplace Description: | Master Bedroom |
| Cooling: | Dual,Zoned |
| Floors: | |
| Laundry: | Individual Room |
| Appliances: |
Exterior Features
| Style: | Mediterranean |
| Stories: | 2 |
| Is New Construction: | 0 |
| Exterior: | |
| Roof: | Tile |
| Water Source: | Public |
| Septic or Sewer: | Public Sewer |
| Utilities: | |
| Security Features: | |
| Parking Description: | Driveway,Garage |
| Fencing: | |
| Patio / Deck Description: | Patio |
| Pool Description: | Private,In Ground |
| Exposure Faces: |
School
| School District: | Claremont Unified |
| Elementary School: | Chaparral |
| High School: | Claremont |
| Jr. High School: | CHAPAR2 |
Additional details
| HOA Fee: | 255.00 |
| HOA Frequency: | Monthly |
| HOA Includes: | Pool,Spa/Hot Tub,Barbecue |
| APN: | 8673025048 |
| WalkScore: | |
| VirtualTourURLBranded: |
Listing courtesy of JENNIFER STEIN from HOMELISTER, INC.
Based on information from California Regional Multiple Listing Service, Inc. as of 2024-11-22 at 10:30 pm. This information is for your personal, non-commercial use and may not be used for any purpose other than to identify prospective properties you may be interested in purchasing. Display of MLS data is usually deemed reliable but is NOT guaranteed accurate by the MLS. Buyers are responsible for verifying the accuracy of all information and should investigate the data themselves or retain appropriate professionals. Information from sources other than the Listing Agent may have been included in the MLS data. Unless otherwise specified in writing, Broker/Agent has not and will not verify any information obtained from other sources. The Broker/Agent providing the information contained herein may or may not have been the Listing and/or Selling Agent.




























