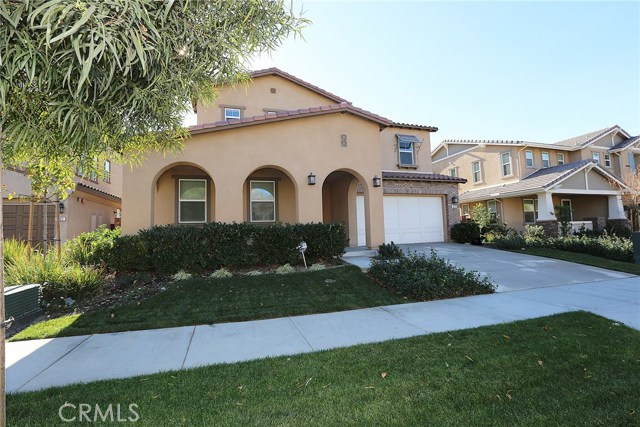#CV22119090
FABULOUS NORTH UPLAND SPANISH STYLE HOME LOCATED IN THE MONTROSE DEVELOPMENT, BUILT BY MERITAGE HOMES. THE "VENETO" MODEL AT MONTROSE BOASTS A LOVELY SPACIOUS FOYER ENTRY, DOWNSTAIRS BEDROOM WHICH COULD BE USED AS AN OFFICE OR DEN, DOWNSTAIRS FULL BATH + AND ADDITIONAL 1/2 BATH, FORMAL DINING ROOM, BUTLER'S PANTRY WITH GRANITE COUNTERS PLUS A HUGE WALK IN PANTRY, GOURMET KITCHEN AT IT'S BEST WITH STAINLESS STEEL APPLIANCES, 6 BURNER STOVE WITH HOOD, DOUBLE OVENS, MICROWAVE, CENTER ISLAND, ABUNDANCE OF BEAUTIFUL DARK WOOD CABINETS FOR STORAGE, GRANITE COUNTERS, LARGE BREAKFAST ROOM WITH SLIDER ALL OPEN TO YOUR INVITING GREAT ROOM/FAMILY ROOM WITH FIREPLACE. BEAUTIFUL STAIRCASE LEADS TO AN OPEN LOFT AREA FOR GATHERING, GENEROUSLY SIZED MASTER SUITE & MASTER BATH WITH WALK IN CLOSET(S), 3 ADDITIONAL BEDROOMS SURROUND THE OPEN LOFT UPSTAIRS FOR PERFECT FAMILY GAME TIME, JACK-N-JILL BATH PLUS ANOTHER LOVELY FULL BATH, AND LAUNDRY ROOM WITH SINK. WONDERFULLY SIZED BACKYARD WITH COVERED PATIO. AN ABSOLUTELY PERFECT HOME!
| Property Id | 369047018 |
| Price | $ 1,150,000.00 |
| Property Size | 7029 Sq Ft |
| Bedrooms | 5 |
| Bathrooms | 4 |
| Available From | 6th of June 2022 |
| Status | Active |
| Type | Single Family Residence |
| Year Built | 2015 |
| Garages | 3 |
| Roof | Concrete,Tile |
| County | San Bernardino |
Location Information
| County: | San Bernardino |
| Community: | Curbs,Gutters,Sidewalks,Street Lights |
| MLS Area: | 690 - Upland |
| Directions: | E. of Euclid on 19th Street |
Interior Features
| Common Walls: | No Common Walls |
| Rooms: | Bonus Room,Den,Dressing Area,Entry,Family Room,Great Room,Jack & Jill,Kitchen,Laundry,Main Floor Bedroom,Master Bathroom,Master Suite,See Remarks,Separate Family Room,Walk-In Closet,Walk-In Pantry |
| Eating Area: | Breakfast Counter / Bar,Breakfast Nook,Dining Room,Separated |
| Has Fireplace: | 1 |
| Heating: | Central |
| Windows/Doors Description: | BlindsPanel Doors,Sliding Doors |
| Interior: | Built-in Features,Ceiling Fan(s),Crown Molding,Granite Counters,High Ceilings,Open Floorplan,Pantry,Recessed Lighting,Unfurnished |
| Fireplace Description: | Family Room,Raised Hearth |
| Cooling: | Central Air |
| Floors: | Carpet,Tile |
| Laundry: | Gas Dryer Hookup,Individual Room,Inside,Upper Level,Washer Hookup |
| Appliances: | 6 Burner Stove,Built-In Range,Convection Oven,Dishwasher,Double Oven,ENERGY STAR Qualified Appliances,Disposal,Gas Oven,Gas Range,Microwave,Range Hood,Self Cleaning Oven |
Exterior Features
| Style: | Traditional |
| Stories: | 2 |
| Is New Construction: | 0 |
| Exterior: | |
| Roof: | Concrete,Tile |
| Water Source: | Public |
| Septic or Sewer: | Public Sewer |
| Utilities: | Electricity Available,Electricity Connected,Natural Gas Available,Natural Gas Connected,Sewer Available,Sewer Connected,Water Available,Water Connected |
| Security Features: | Carbon Monoxide Detector(s),Smoke Detector(s) |
| Parking Description: | Direct Garage Access,Concrete,Driveway Level,Garage Faces Front,Garage - Single Door,Garage Door Opener,Tandem Garage |
| Fencing: | Wood |
| Patio / Deck Description: | Concrete,Covered,Slab |
| Pool Description: | None |
| Exposure Faces: | North |
School
| School District: | Upland |
| Elementary School: | Sierra Vista |
| High School: | Upland |
| Jr. High School: | SIEVIS |
Additional details
| HOA Fee: | 144.00 |
| HOA Frequency: | Monthly |
| HOA Includes: | Dog Park,Call for Rules,Management |
| APN: | 1044242250000 |
| WalkScore: | |
| VirtualTourURLBranded: |
Listing courtesy of SHARON KOBOLD from CENTURY 21 PEAK
Based on information from California Regional Multiple Listing Service, Inc. as of 2024-09-19 at 10:30 pm. This information is for your personal, non-commercial use and may not be used for any purpose other than to identify prospective properties you may be interested in purchasing. Display of MLS data is usually deemed reliable but is NOT guaranteed accurate by the MLS. Buyers are responsible for verifying the accuracy of all information and should investigate the data themselves or retain appropriate professionals. Information from sources other than the Listing Agent may have been included in the MLS data. Unless otherwise specified in writing, Broker/Agent has not and will not verify any information obtained from other sources. The Broker/Agent providing the information contained herein may or may not have been the Listing and/or Selling Agent.









