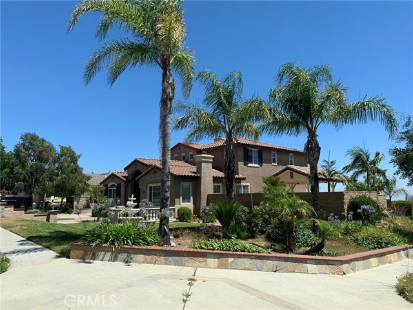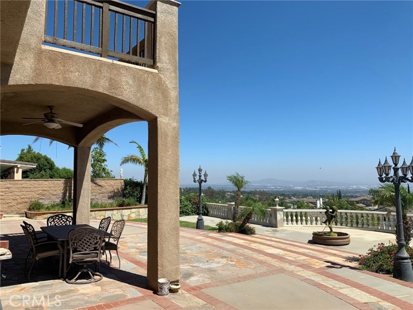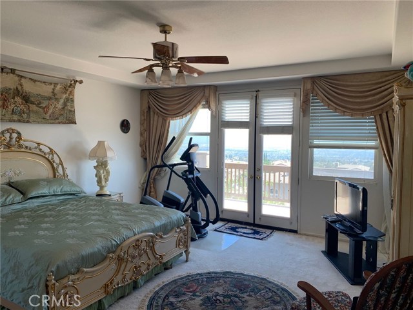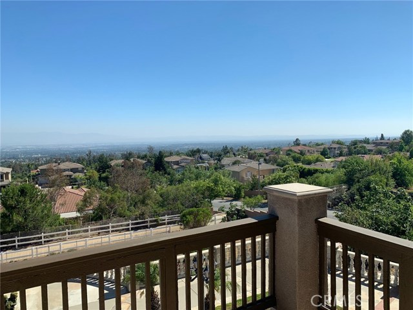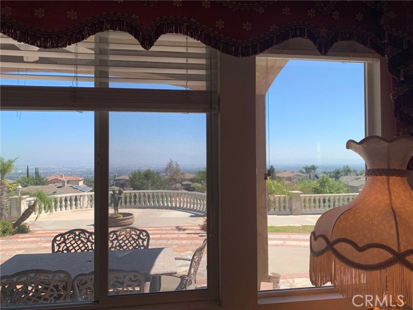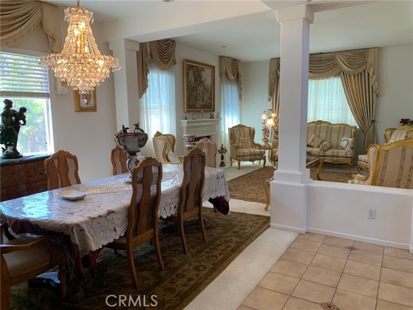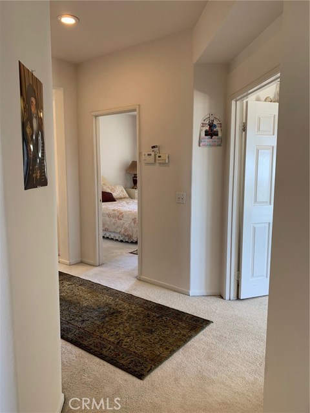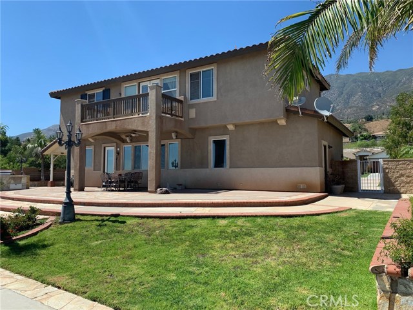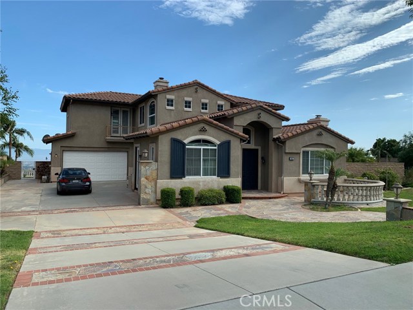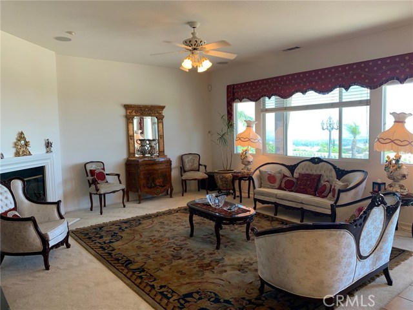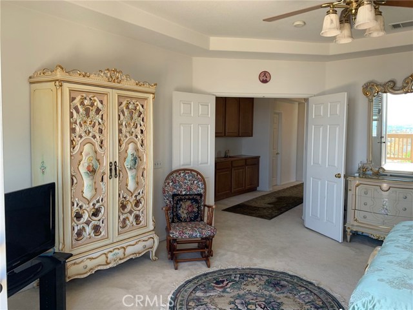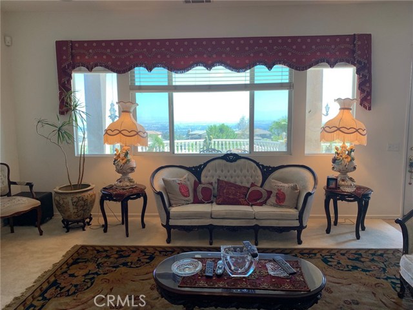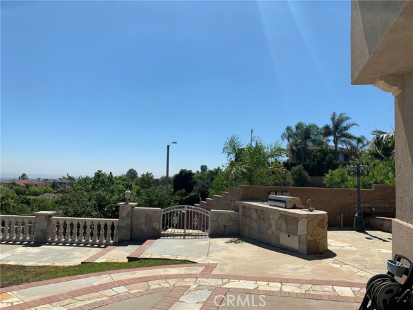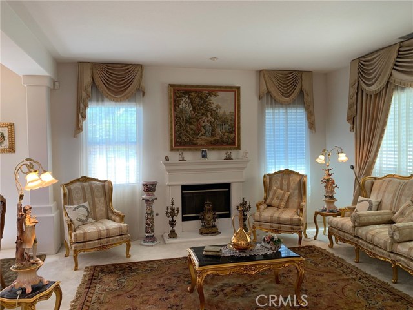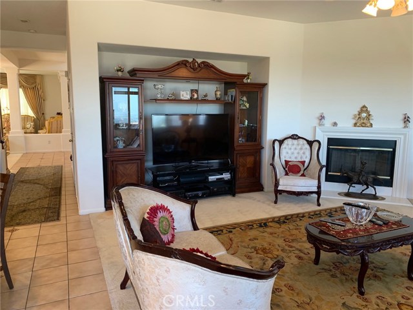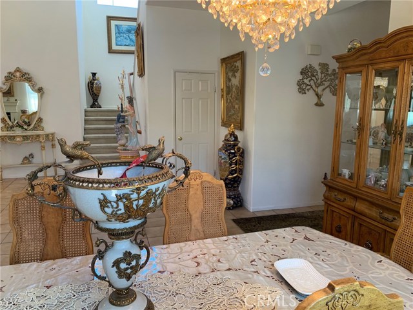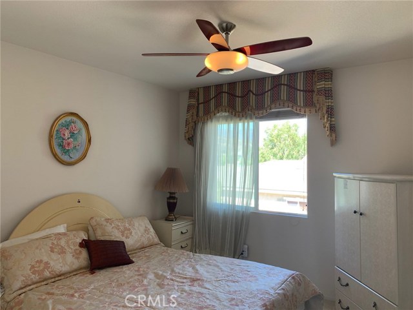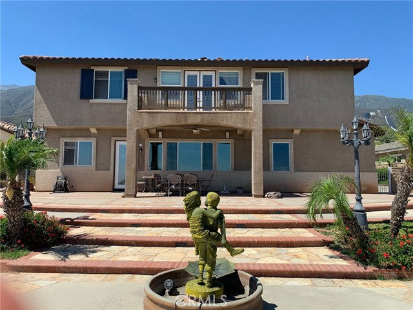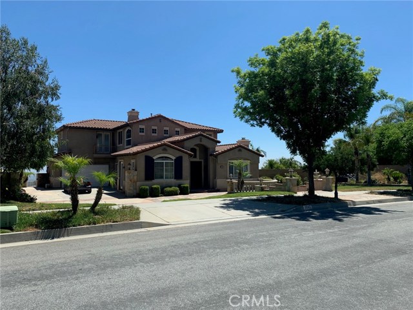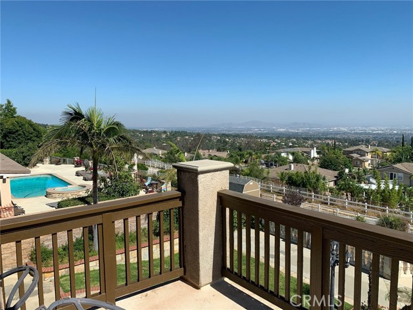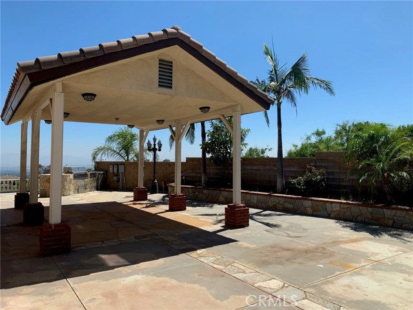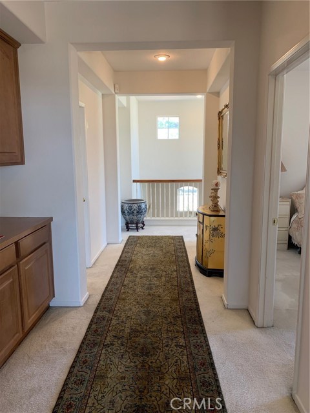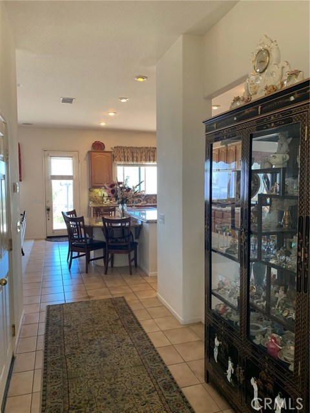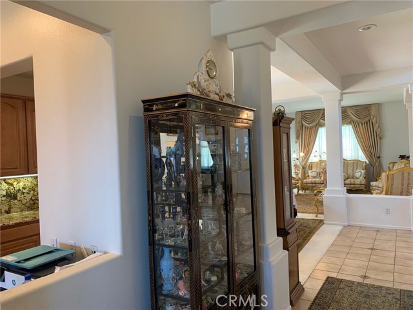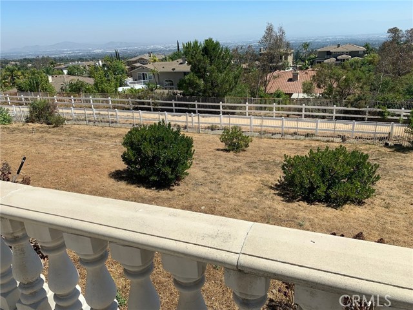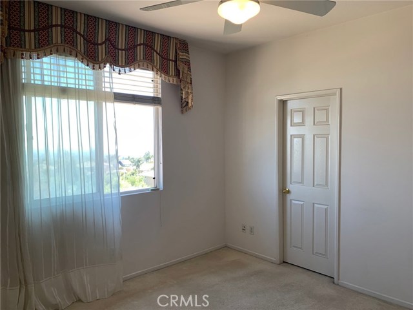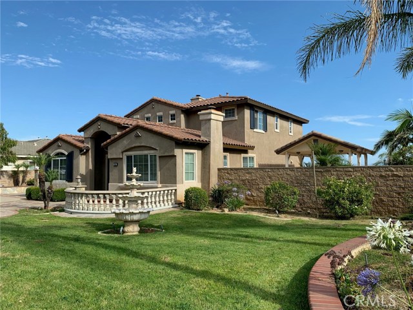#CV22120689
Nestled atop the prestigious foothills of Rancho Cucamonga! Absolutely GORGEOUS inside and out, Turnkey, Tow Level Barratt Estate Home, featuring 5 Spacious Bedrooms, 4 Elegant Bathrooms 3,531 square feet of living on over a half acre lot, Has one bedroom with a double- entry door as well as a french door downstairs, Currently used as an office plus one full bathroom downstairs. Master Suite, Master Bedroom, Living Room, Dining Room, Family Room, A Laundry Room with cabinets and sink, RV parking and 3 car garage w/cabinets. Double-door entries leading to an expansive and cozy entertaining environment, complimented with two gas fireplaces, one in the living room and one in the family room. The kitchen is a chef's dream with granite counter tops and center island! a Breakfast Bar, Kitchen Nook, Upgraded Cabinets & Appliances. Built in surround sound system provides for the ultimate family evening, French-door allows for easy access to the swanky and serene professionally landscaped backyard includes a built-in gas connected BBQ., with a refrigerator and a stove, Free Standing completely finished Patio Cover with matching roof tile to the house, Equestrian Trails throughout neighborhood! high ceilings and crystal chandlers add to the beauty of this home. Ceiling fans in all rooms. The Master suite has a private balcony overlooking a spectacular view of the valley and romantic city lights at night, This home has it all!! Do not miss out on this RARE opportunity to live the dream.
| Property Id | 369045980 |
| Price | $ 1,380,000.00 |
| Property Size | 23800 Sq Ft |
| Bedrooms | 5 |
| Bathrooms | 4 |
| Available From | 6th of June 2022 |
| Status | Active |
| Type | Single Family Residence |
| Year Built | 2002 |
| Garages | 3 |
| Roof | Tile |
| County | San Bernardino |
Location Information
| County: | San Bernardino |
| Community: | Biking,Curbs,Horse Trails,Street Lights,Urban |
| MLS Area: | 688 - Rancho Cucamonga |
| Directions: | Archibald to Summerhill.Turn right on Summerhill. |
Interior Features
| Common Walls: | No Common Walls |
| Rooms: | Family Room,Formal Entry,Kitchen,Laundry,Library,Living Room,Main Floor Bedroom,Master Bathroom,Master Bedroom,Master Suite,Office,Sound Studio,Two Masters,Walk-In Closet,Walk-In Pantry |
| Eating Area: | Breakfast Counter / Bar,Dining Room |
| Has Fireplace: | 1 |
| Heating: | Central |
| Windows/Doors Description: | Blinds,Custom Covering,Double Pane Windows,Drapes,Screens,Shutters,Stained GlassDouble Door Entry,French Doors,Mirror Closet Door(s),Sliding Doors |
| Interior: | Balcony,Bar,Block Walls,Brick Walls,Built-in Features,Cathedral Ceiling(s),Ceiling Fan(s),Granite Counters,High Ceilings,Open Floorplan,Pantry,Recessed Lighting,Storage,Wired for Sound |
| Fireplace Description: | Family Room,Living Room,Gas,Wood Burning |
| Cooling: | Central Air,Dual,See Remarks,Whole House Fan,Zoned |
| Floors: | Carpet,Tile |
| Laundry: | Individual Room,Upper Level |
| Appliances: | Built-In Range,Convection Oven,Dishwasher,Double Oven,Free-Standing Range,Disposal,Gas Oven,Gas Range,Gas Water Heater,Microwave,Range Hood,Refrigerator,Self Cleaning Oven,Trash Compactor,Vented Exhaust Fan,Water Heater |
Exterior Features
| Style: | Contemporary |
| Stories: | 2 |
| Is New Construction: | 0 |
| Exterior: | Lighting,Rain Gutters |
| Roof: | Tile |
| Water Source: | Public |
| Septic or Sewer: | Public Sewer |
| Utilities: | Cable Connected,Electricity Connected,Natural Gas Connected,Sewer Connected,Water Connected |
| Security Features: | Carbon Monoxide Detector(s),Fire and Smoke Detection System,Security System,Smoke Detector(s),Wired for Alarm System |
| Parking Description: | Garage,Garage Faces Front,Garage Door Opener,RV Access/Parking |
| Fencing: | Block,Brick |
| Patio / Deck Description: | Covered,Deck,Patio,Rear Porch,See Remarks,Tile,Wood |
| Pool Description: | None |
| Exposure Faces: | North |
School
| School District: | Chaffey Joint Union High |
| Elementary School: | |
| High School: | |
| Jr. High School: |
Additional details
| HOA Fee: | 0.00 |
| HOA Frequency: | |
| HOA Includes: | |
| APN: | 1074611110000 |
| WalkScore: | |
| VirtualTourURLBranded: |
Listing courtesy of ADEL LOTFY from MGR REAL ESTATE, INC.
Based on information from California Regional Multiple Listing Service, Inc. as of 2024-09-19 at 10:30 pm. This information is for your personal, non-commercial use and may not be used for any purpose other than to identify prospective properties you may be interested in purchasing. Display of MLS data is usually deemed reliable but is NOT guaranteed accurate by the MLS. Buyers are responsible for verifying the accuracy of all information and should investigate the data themselves or retain appropriate professionals. Information from sources other than the Listing Agent may have been included in the MLS data. Unless otherwise specified in writing, Broker/Agent has not and will not verify any information obtained from other sources. The Broker/Agent providing the information contained herein may or may not have been the Listing and/or Selling Agent.
